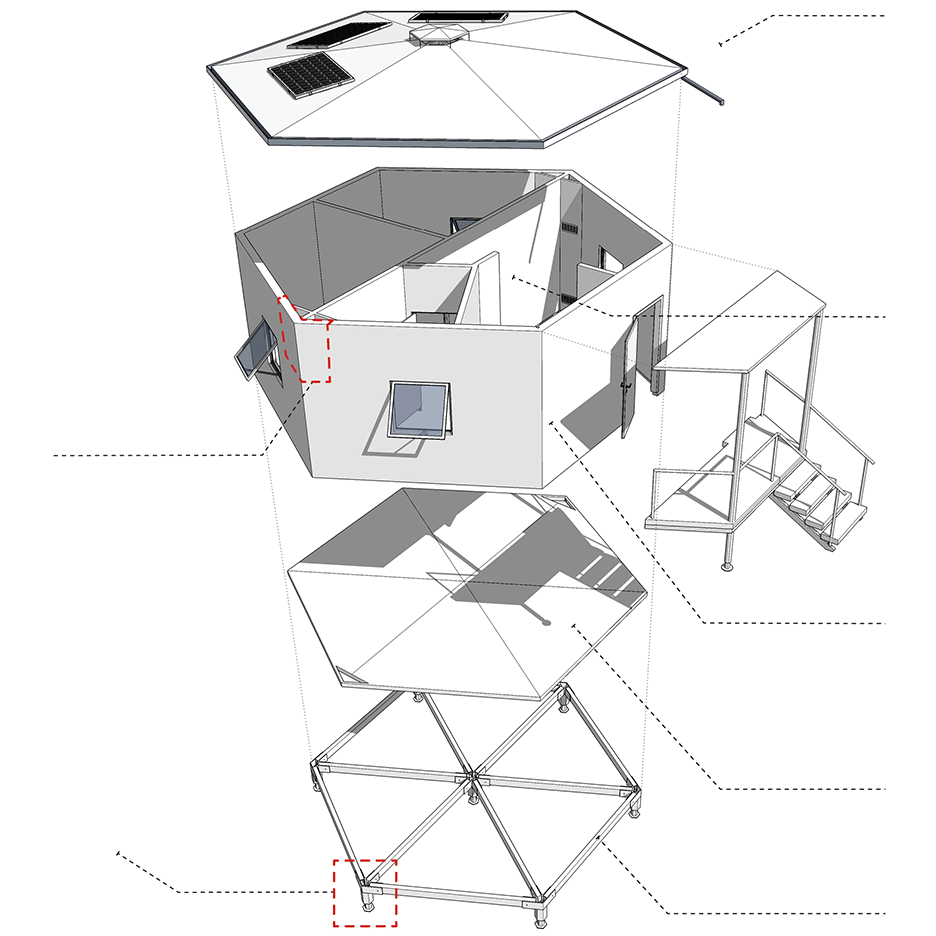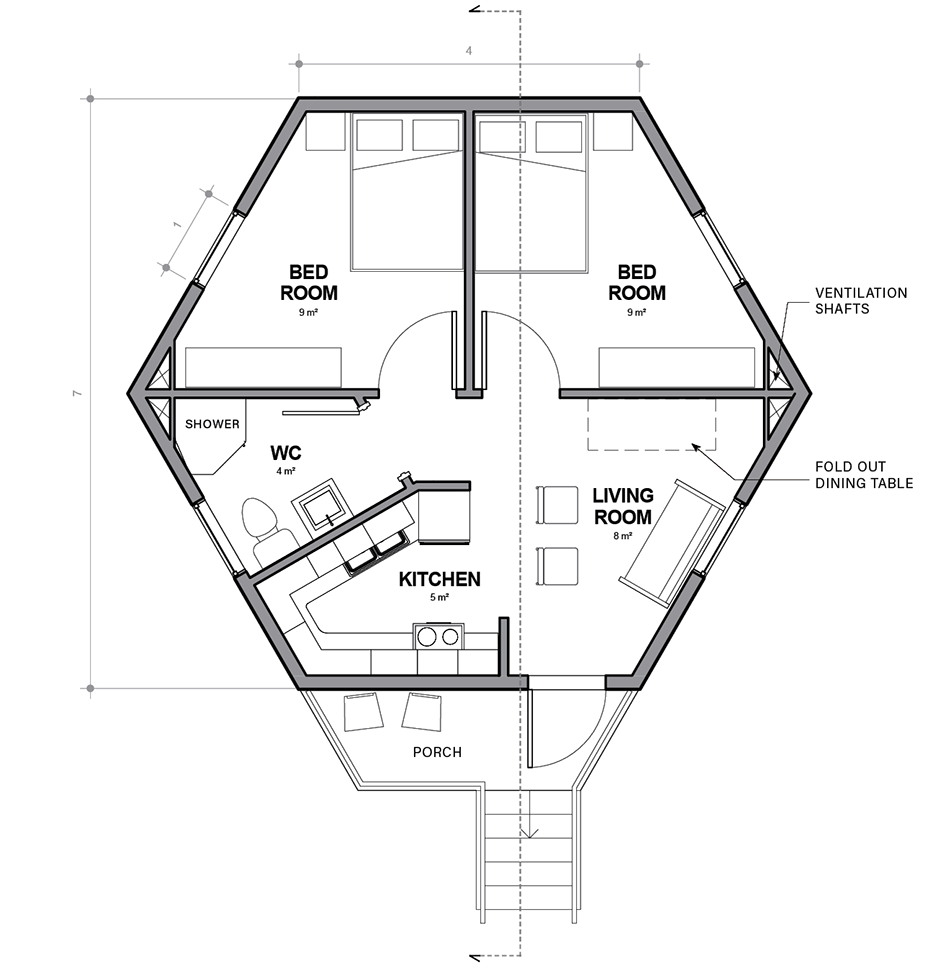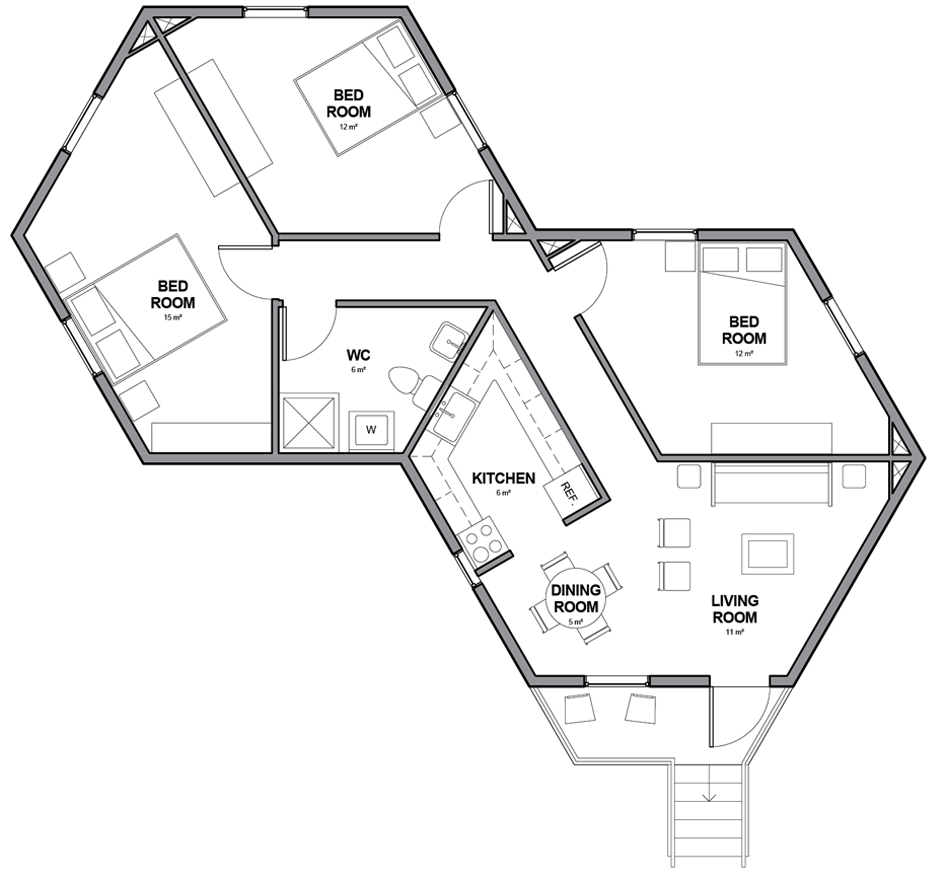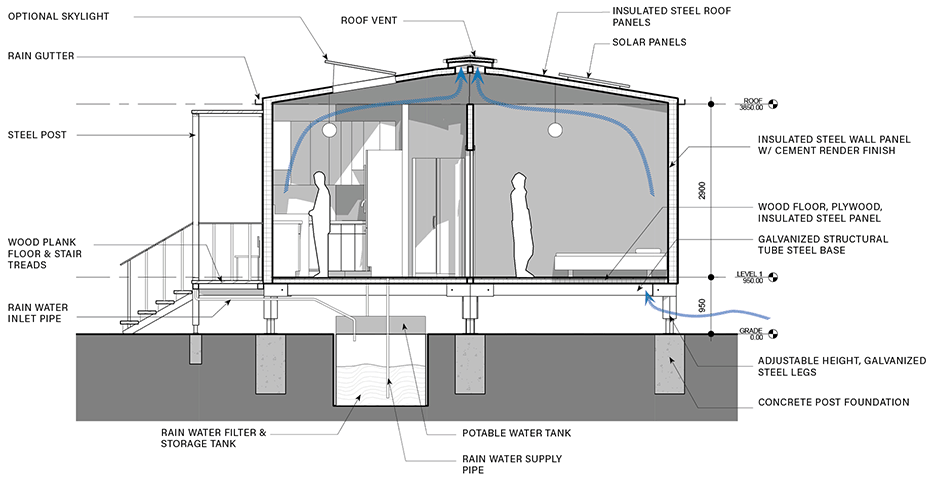Architects for Society designs low-cost hexagonal shelters for refugees
Minnesota-based Architects for Society has developed a prototype for a rapidly deployable dwelling that could house victims of catastrophic events (+ slideshow).
Called the Hex House, the 431-square-foot (40-square-metre) unit is largely made of steel-and-foam Structural Insulated Panels (SIPs), which can be flat-packed and delivered by truck to a building site.
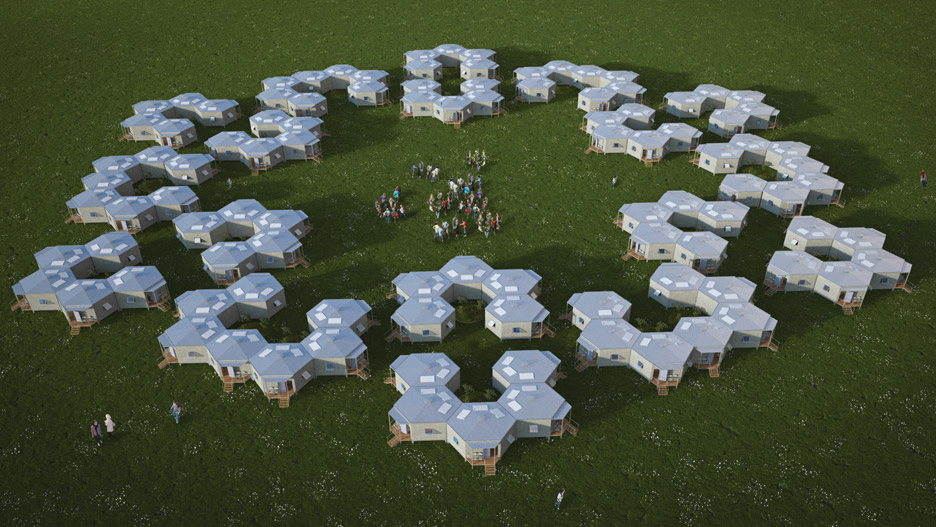
The design is meant to be scalable, and each home is intended to be occupied for 15 to 20 years. The estimated cost for each unit is between $15,000 and $20,000 (£10,600 and £14,000).
The shelters can be arranged in various ways and can be combined with exterior gardens, courtyards, driveways and pedestrian paths.
"Units can simply be arranged next to one another in appropriate patterns or they can be joined and share walls for enhanced thermal performance," said Architects for Society, a nonprofit design practice established in September 2015.
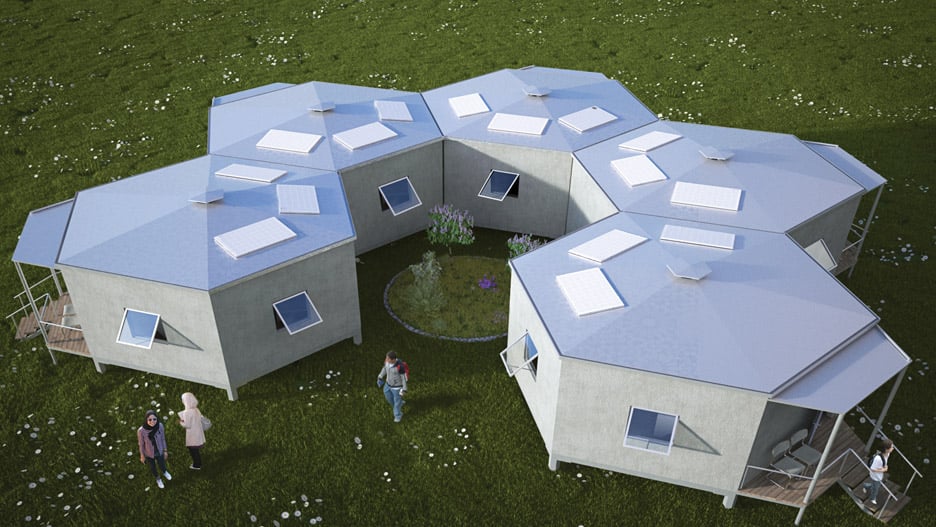
The group was founded by architects and designers from the US, Spain, Canada, Jordan and The Netherlands.
"There are natural and man-made catastrophic events affecting the living conditions of large population groups," the humanitarian organisation said.
"Architects for Society has embarked on designing building solutions that target these populations by providing housing designs that are not only cost effective but also dignified."
Each Hex House unit contains two bedrooms, a kitchen, a bathroom, a living room and a small porch. Units can be combined to form larger homes.
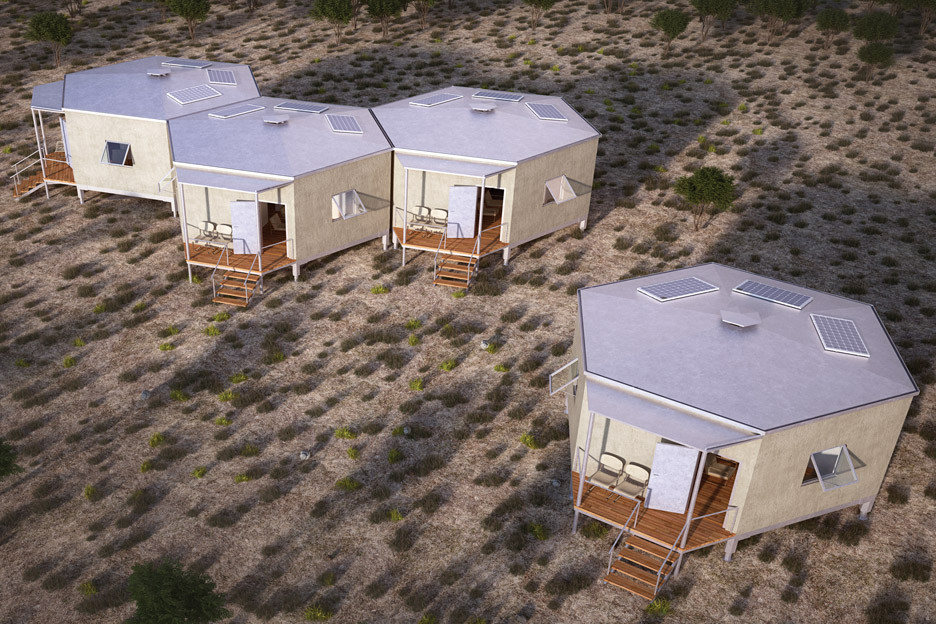
"Interior walls are not attached to the ceiling to accommodate customisation of layout and provide natural ventilation," the design team said, adding that two ventilation shafts on opposing sides of the structure push hot air upward and out of the home.
The interiors also feature "simple, functional and elegant finishes" such as gypsum walls, bamboo cabinetry, and ceramic tile flooring in the bathroom.
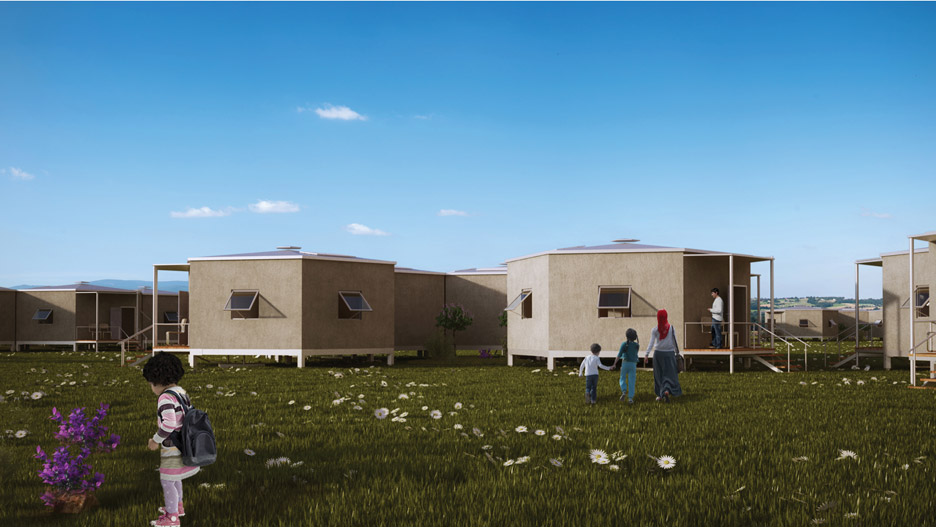
The structure's walls, flooring and roof would be constructed of SIPs with steel facings and rigid foam insulation.
All exterior wall panels measure approximately 10 by 13 feet (three by four metres), with some variations in the size of doors and windows. The roof and floor panels are also standardised to ensure efficiency in fabrication, packing and transportation.
The walls are affixed to a hexagonal steel frame, with six perimeter supports and one central support. The height-adjustable supports are anchored to concrete pier foundations.
Designed to be self-supporting, the walls and roof panels are locked together using tongue and groove joints, and form a sturdy structural shell. The exteriors can be clad in stucco, wood, or other materials using typical mechanical fasteners.
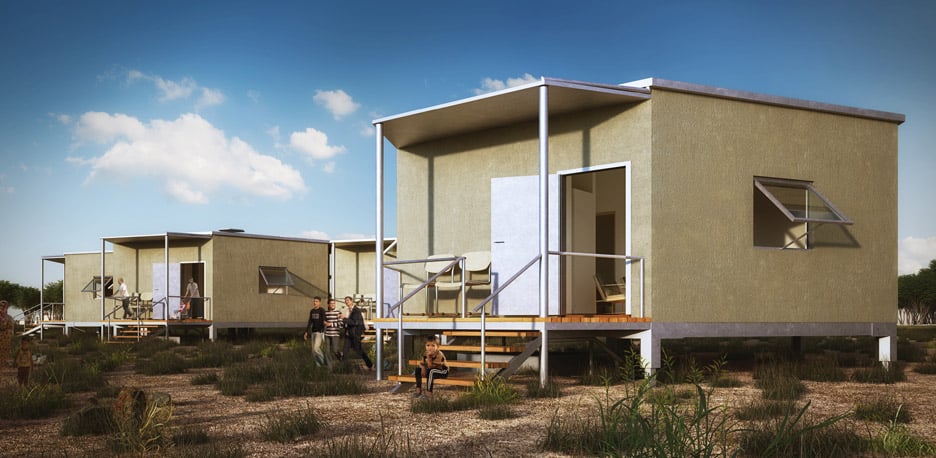
The home's components can be flat-packed and shipped via a conventional trailer, with one trailer able to carry the parts for three units. They are designed to be easily assembled onsite.
"The simple construction method of the Hex House facilitates full assembly by the inhabitants, using simple tools and a little training," the organisation said.
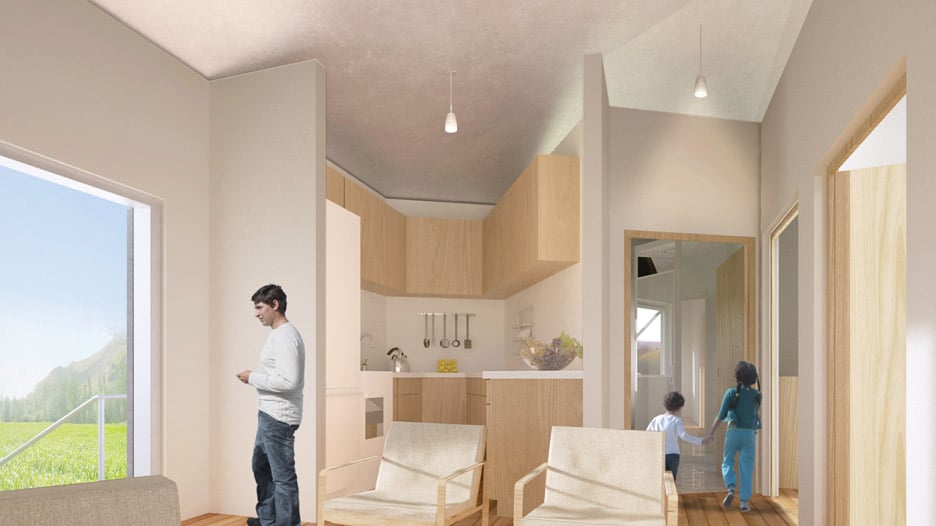
The plans also include rainwater harvesting systems, underground water storage tanks and rooftop solar panels that can power lighting and small electronics.
"The hexagonal roof allows for optimal solar panel placement, with three surfaces oriented for maximum solar incidence as the sun moves across the sky," the group said.
The organisation is raising money through a crowdfunding campaign to construct a Hex House prototype. It also is in the midst of working out a contract with a SIPs manufacturer in Florida to build a prototype and manufacture the homes in mass.
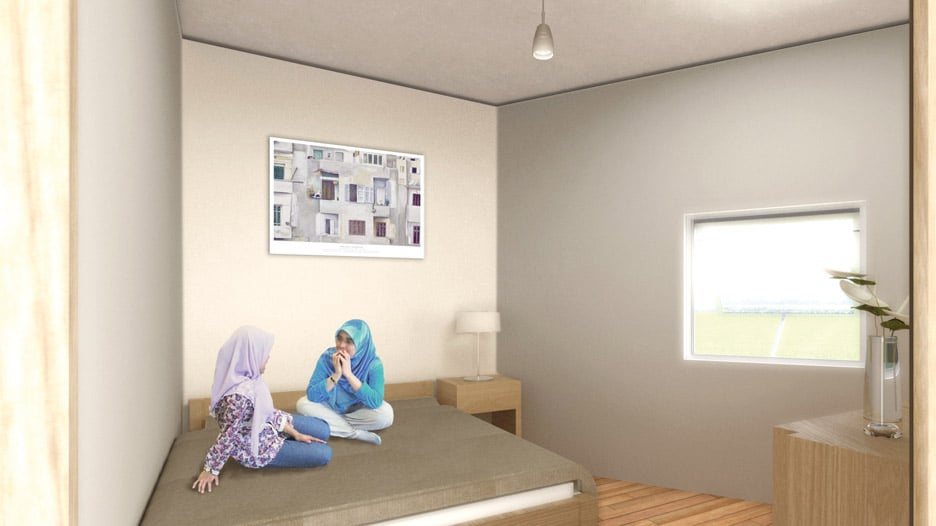
"We're targeting relief agencies (NGOs), government agencies, and the general public," the group said, adding that it also has fielded requests from people interested in off-the-grid living and tiny houses.
The proposal stems from the organisation's recent work with Chalmers University in Gutenberg, Sweden, for which it helped develop a rapidly deployable shelter prototype for Syrian refugees living in Jordan's Alzaatari Camp. Opened in 2012 as a temporary housing solution, the camp has evolved into a permanent settlement with more than 80,000 inhabitants.
The Hex House is the latest in a series of proposals for refugee housing, prompted by events taking place around the world. Other recent examples include flat-pack shelters manufactured by IKEA and folding emergency shelters by the Scottish design agency Suisse.

