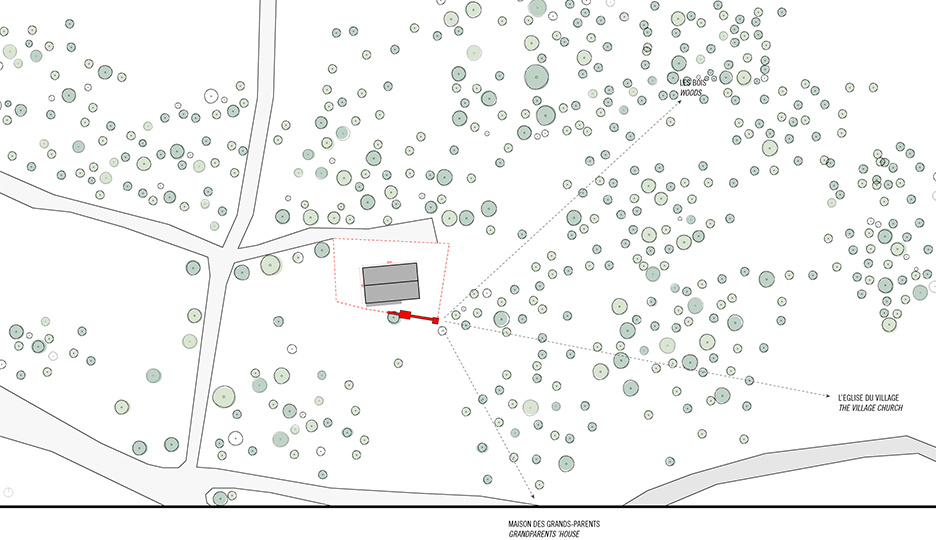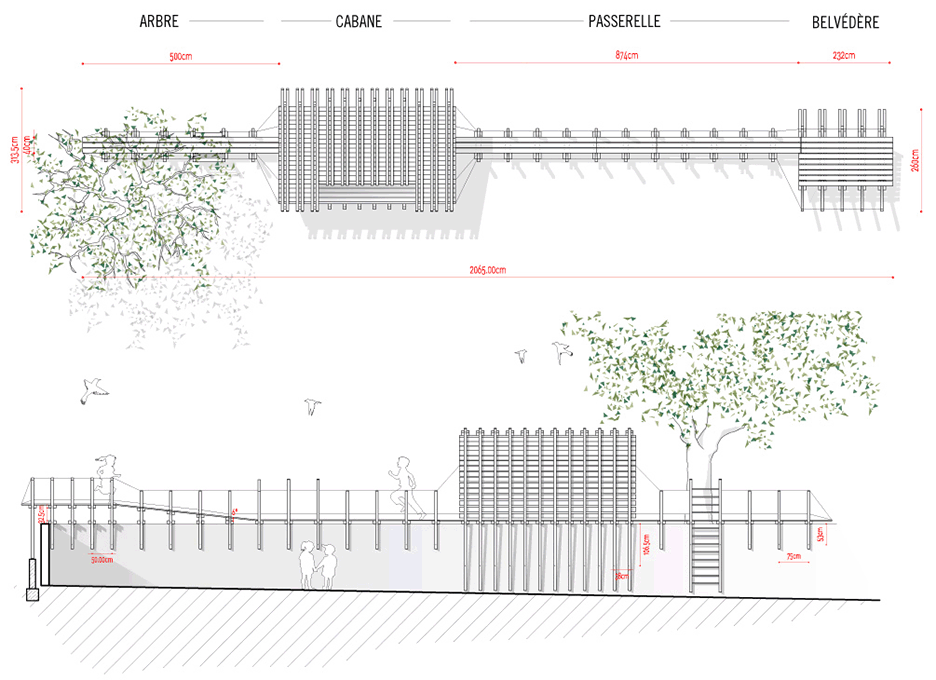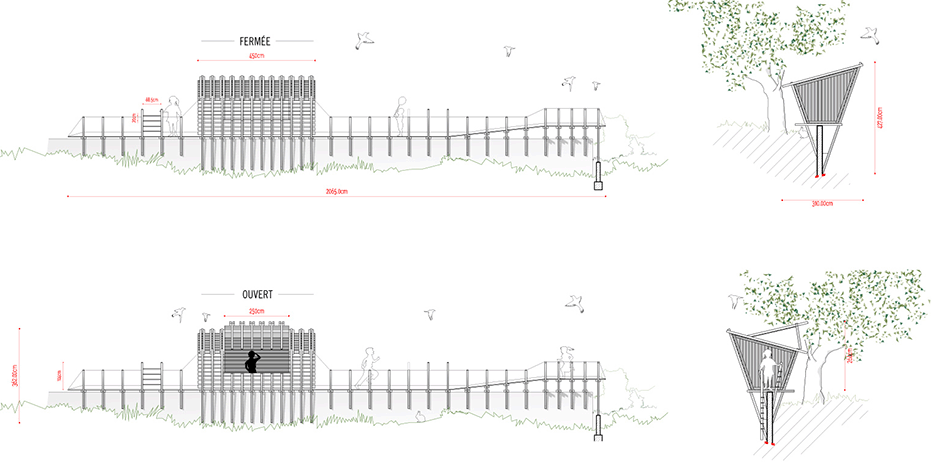Casa No Muro is a treehouse built on a wall instead of in a tree
Tasked with building a treehouse in a garden without a tree, French studios Saperlipopette Les Architectes and Martial Marquet Architecture have created a wooden structure that instead perches on a wall (+ slideshow).
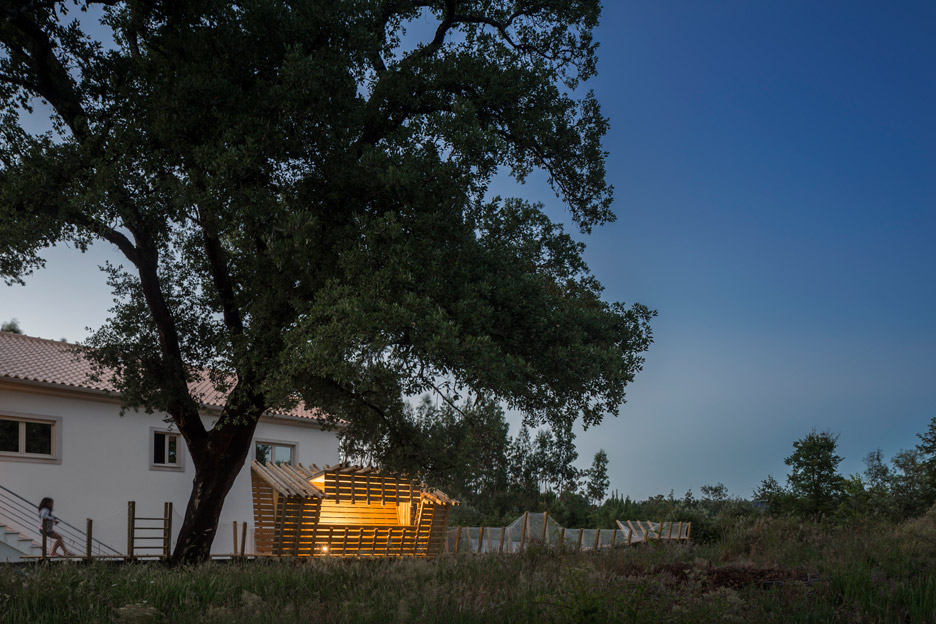
The client had promised his children a treehouse, but unfortunately the only tree overhanging his garden sits on the neighbouring property.
To help create a treehouse without a tree, he enlisted French studios Saperlipopette Les Architectes and Martial Marquet Architecture.
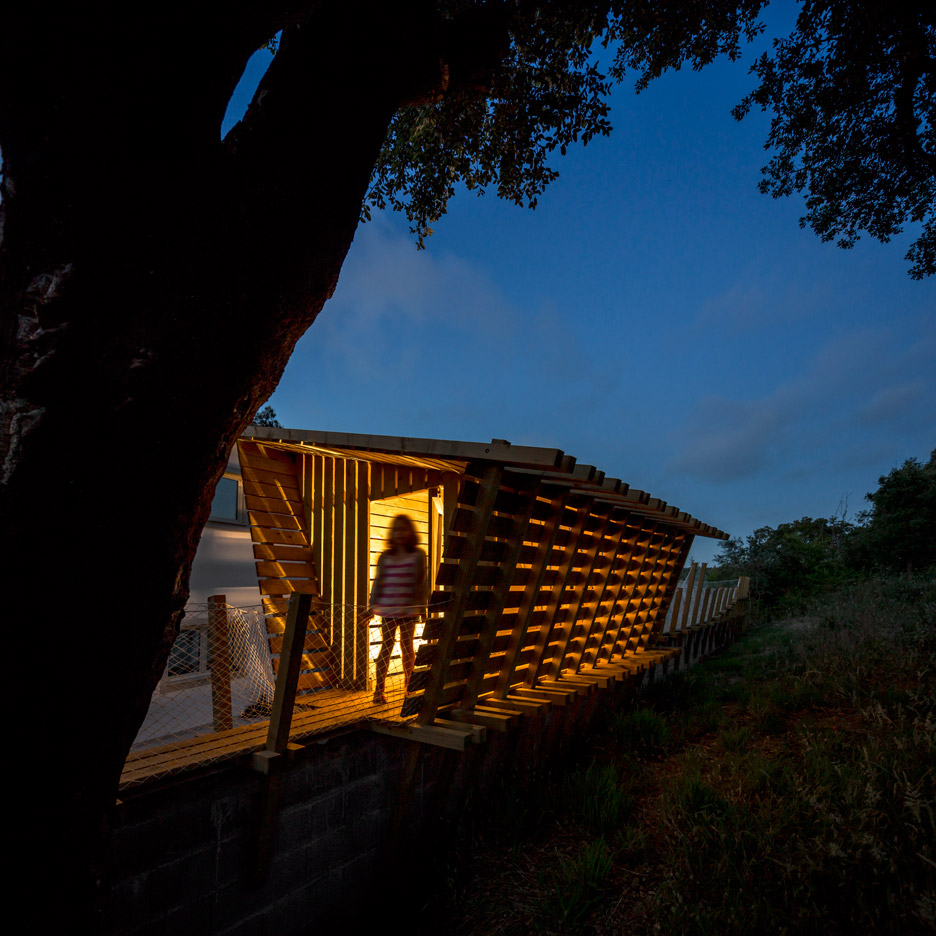
The architects chose to instead perch the structure on the wall along the edge of the client's garden, allowing it to sit among the leaves and maintain the feeling of being off the ground, like a real treehouse.
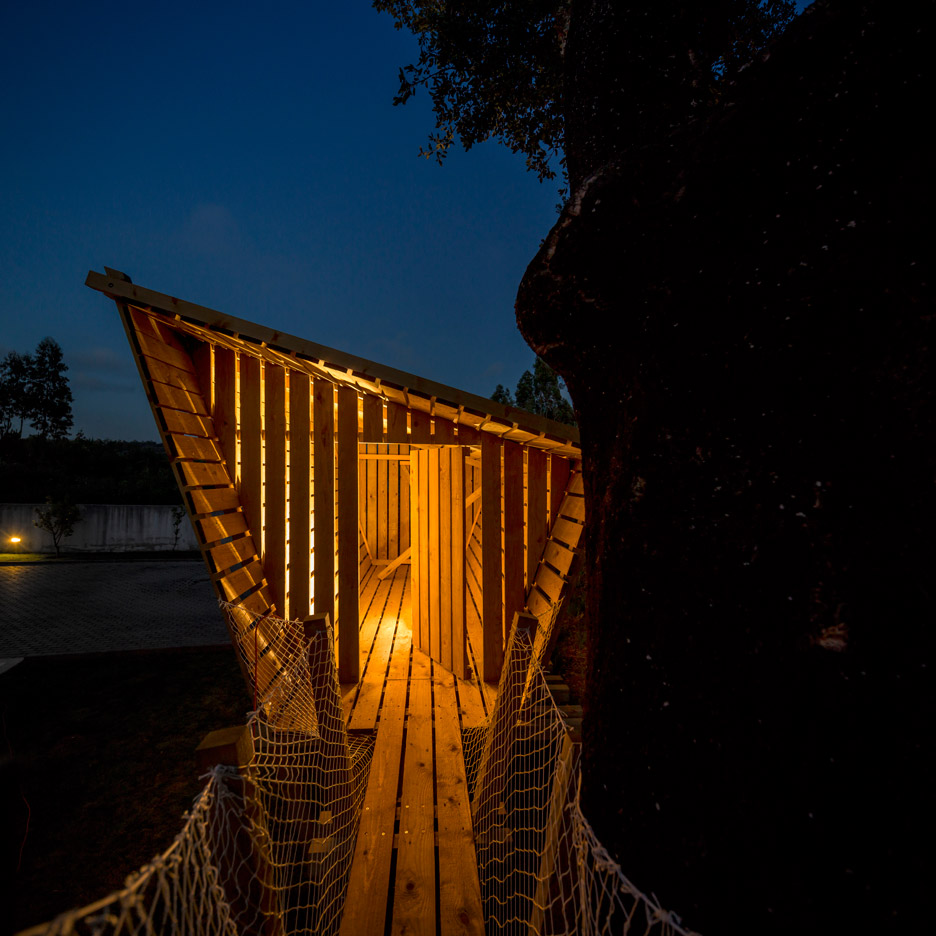
Built from pine, the structure is split in to four distinct sections, each with a different intended use.
The first section – named Arbre, meaning tree – is the entrance to the rampart-like construction. A ladder is positioned beneath the canopy, giving occupants the impression of climbing as they ascend.
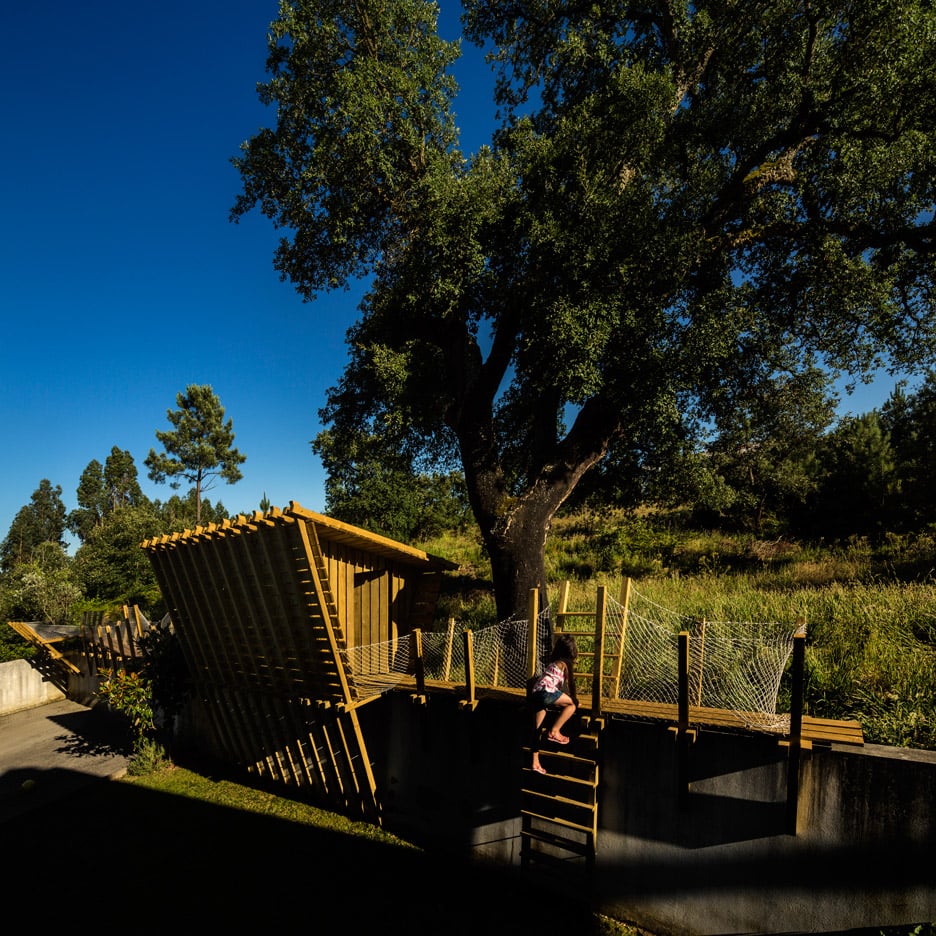
A short walkway then leads to Cabane, the house-like part of the construction, which is clad in local pinewood boards.
"The cabin is the core of the project, where the cladding has been gradiently spaced allowing light to get in, but preserving enough intimacy for the kids to play," architect Martial Marquet told Dezeen.
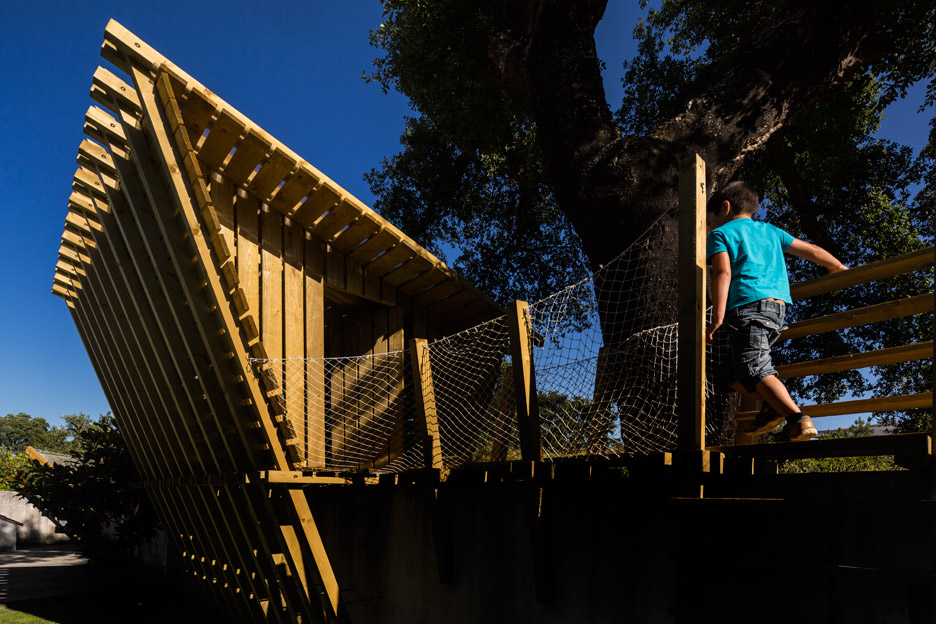
"We decided to have minimal intervention on the interior to let the children feel free to appropriate the space by themselves," he added.
Part of the hut's roof can be lifted up on pistons to create a mouth-like opening. At night there is a light which casts a warm glow out through the gaps in the cladding.
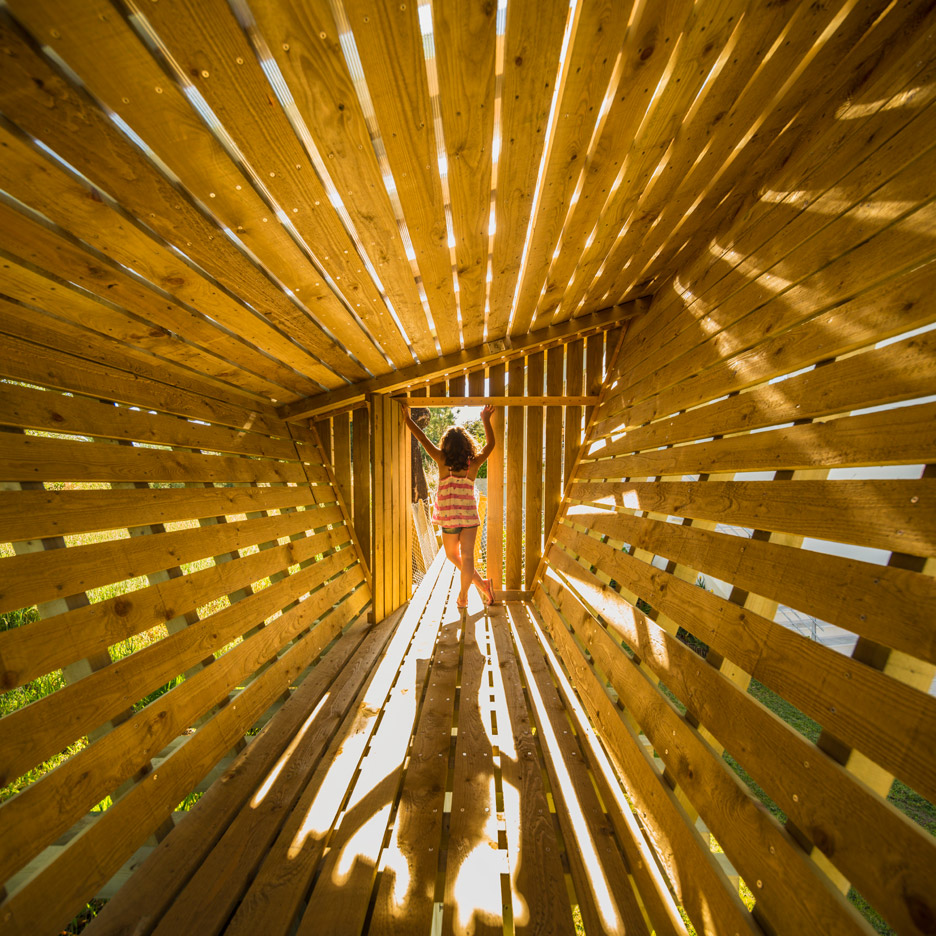
Exiting through the other side of the cabin leads to Passerelle, meaning walkway or catwalk. Here, the timber beams and netting that run along the edges of the platform extend upwards and are designed to be leant against.
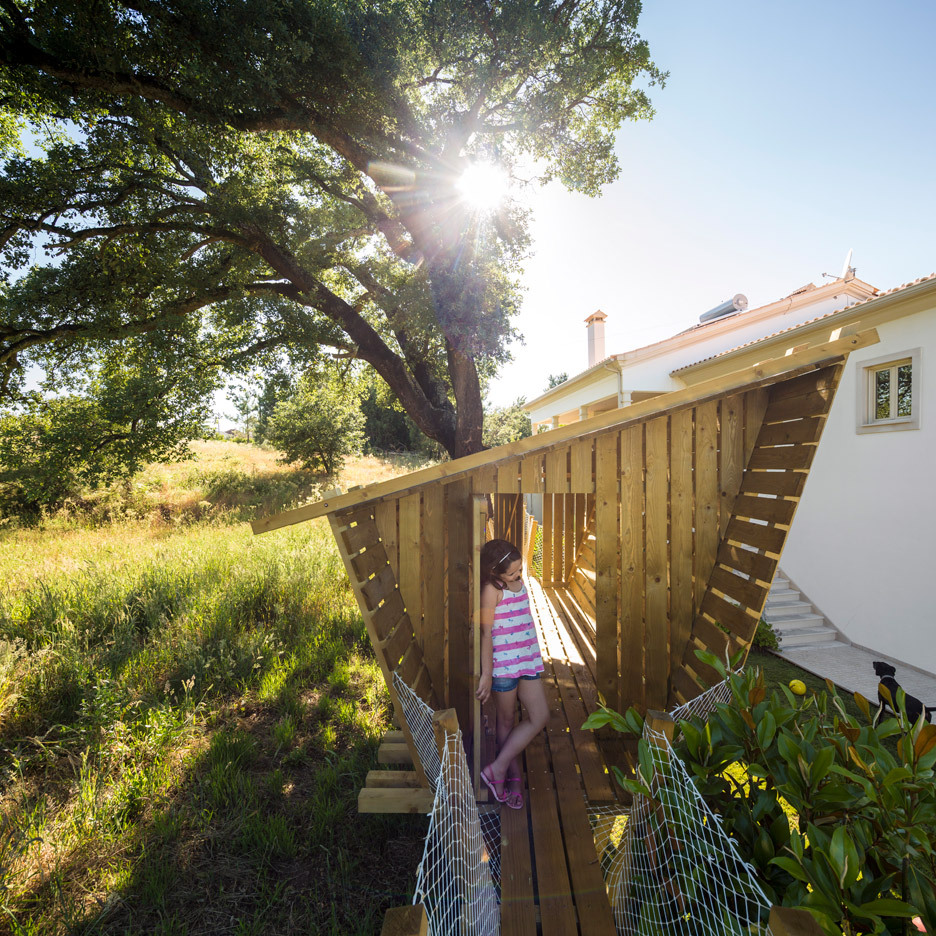
"We noticed that the fishing nets could be a nice spot to seat by creating a hammock-like backrest," said Marquet.
"In order to do that, we used longer pieces of wood than the average handrail, creating a confidante-like setup for a talking spot."
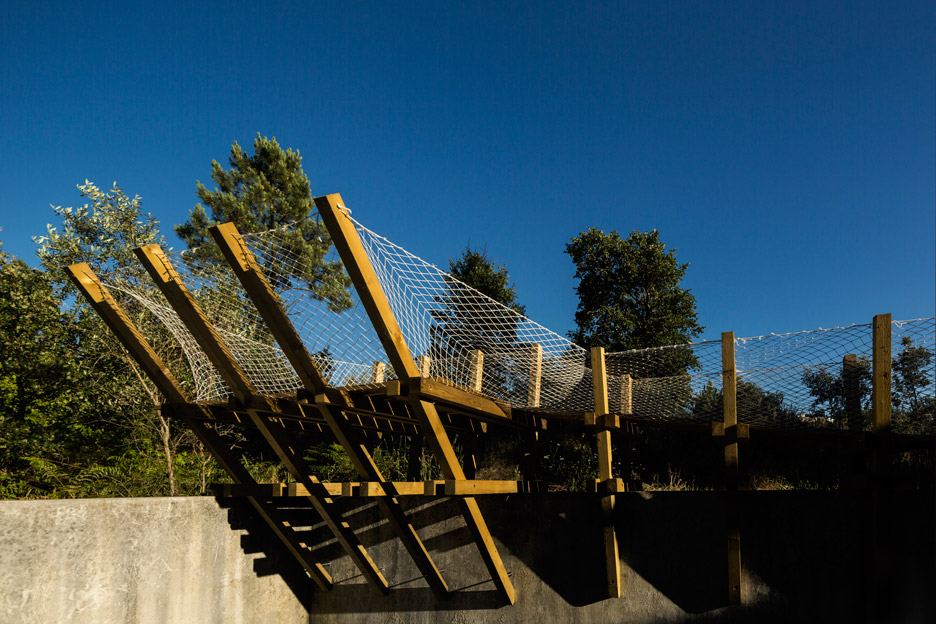
At the end of the wall, the walkway reaches Belvédère, meaning viewpoint, where the timber batons splay outwards, creating wider spaces with netting that is angled enough to lie on.
Set in the corner of the plot, the final viewing platform looks out over the cork oak and pine tree forests nearby.
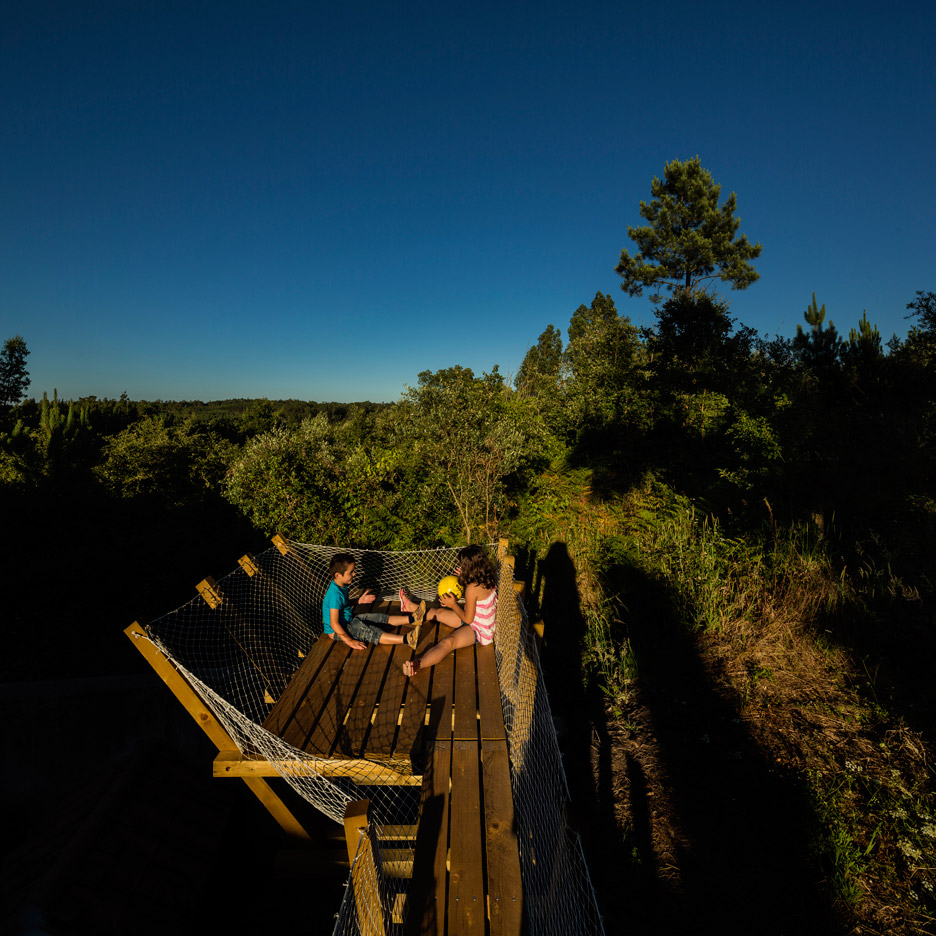
To keep the costs down, the architects chose a modular construction that would be easy to assemble.
Spaced along the length of the treehouse, V-shaped elements hold up the walkway above, with the angle widening and the beams extending to accommodate different sizes of space.
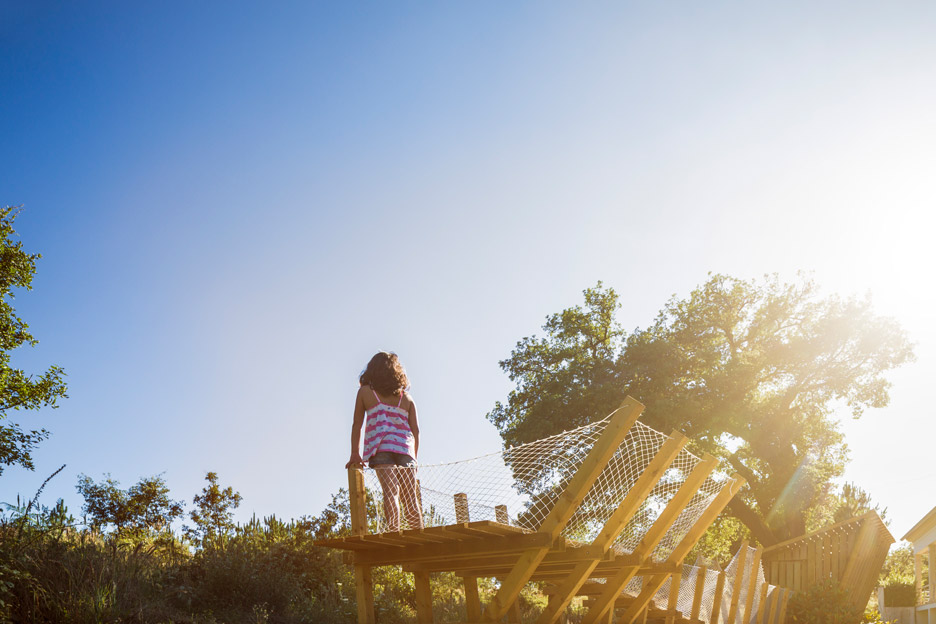
Numerous architects have taken time out from large construction projects to develop designs for treehouses. Other examples include one by Japanese studio Nendo designed to accommodate both people and birds, and one by New York architect Sharon Davies with multiple storeys.
Photography is by Fernando Guerra.
Project credits:
Architects: Saperlipopette Les Architectes, Martial Marquet
Structural engineer: Pierre Brégon
