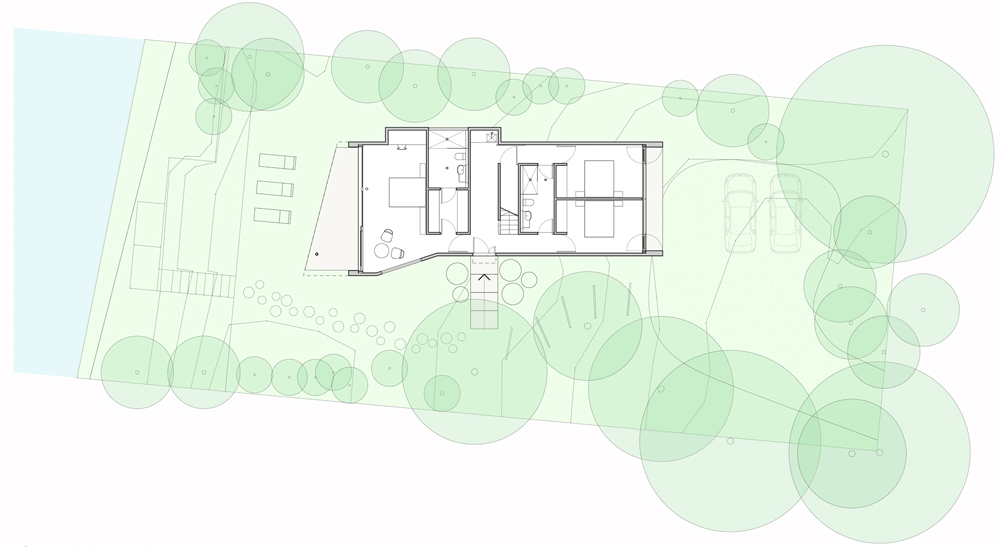Open Studio completes coastal retreat on Australia's Mornington Peninsula
This weekend retreat on the Australian coastline was designed by Melbourne firm Open Studio to peep over the tree canopy, offering views of a creek that runs alongside the beach (+ slideshow).
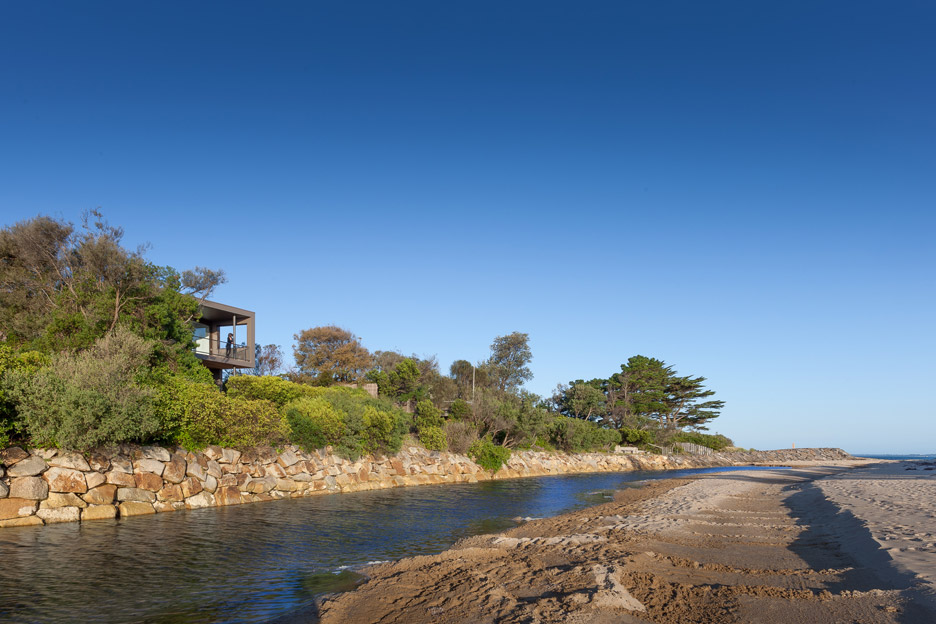
With window walls and balconies at both ends, Residence J&C is designed to make the most of its scenic setting in Somers – a small town located an hour's drive from Melbourne on the Mornington Peninsula.
Open Studio designed the building as a part-time residence for a couple and their dog, but with plenty of room for guests to stay.
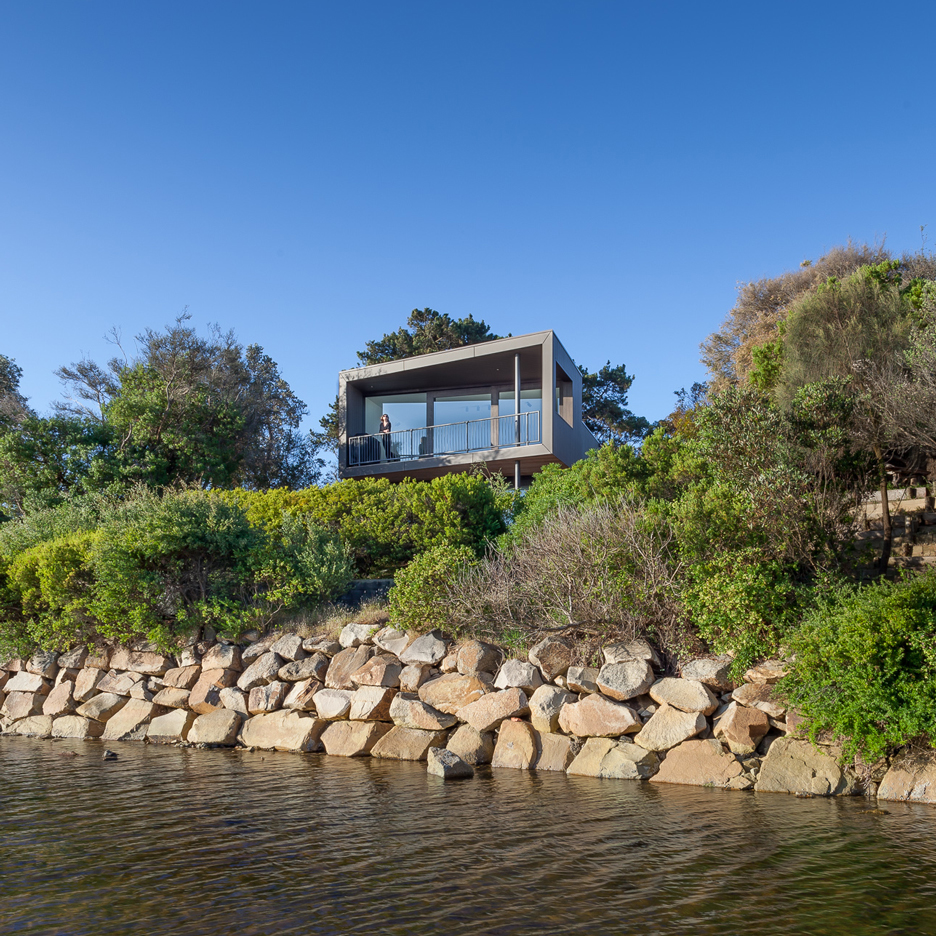
Rather than mimicking the town's typical houses – mainly single-storey, and clad with corrugated cement panels – the architects opted for a two-storey structure that looks like two volumes stacked on top of one another.
It follows a growing trend for this type of arrangement, typified by projects like SANAA's New Museum in New York and OMA's De Rotterdam. Here, it enabled to team to create balconies on the first floor, and minimised the building's impact on its site.
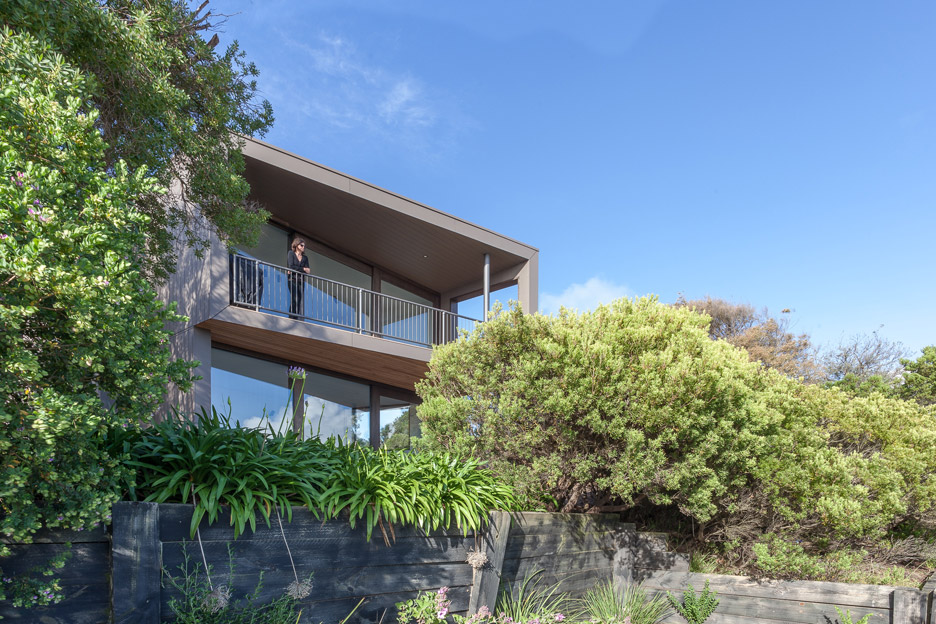
"Early concepts exploring the possibility of a single storey building were soon abandoned in favour of an elevated two-storey scheme to achieve a modest footprint and minimise the disruption to vegetation and topography," said the team, whose past projects include a holiday house in South Africa.
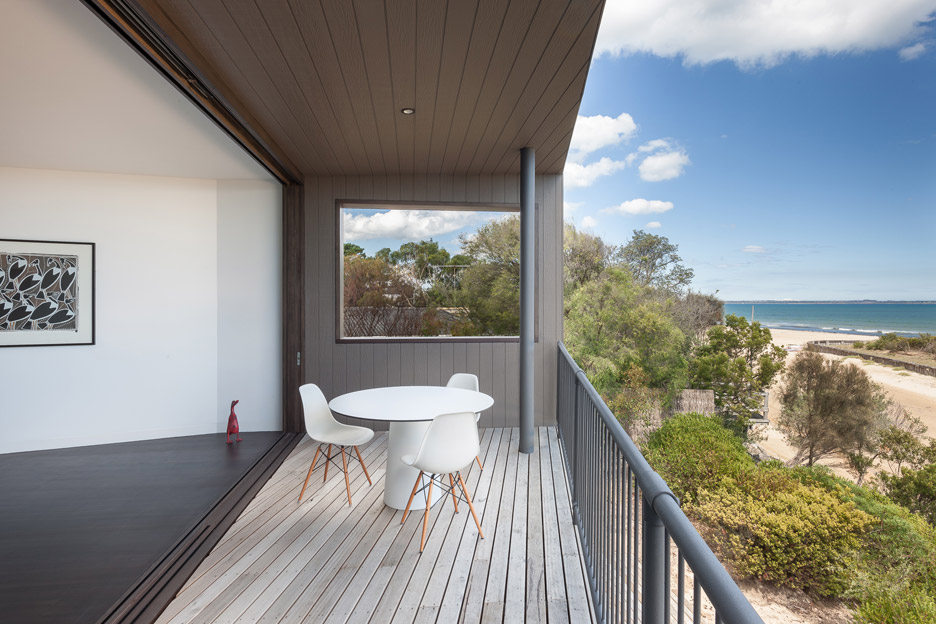
"The majority of the site remains untouched, maintaining a continuous and informal landscape stretching from the street to the creek's embankment," they added.
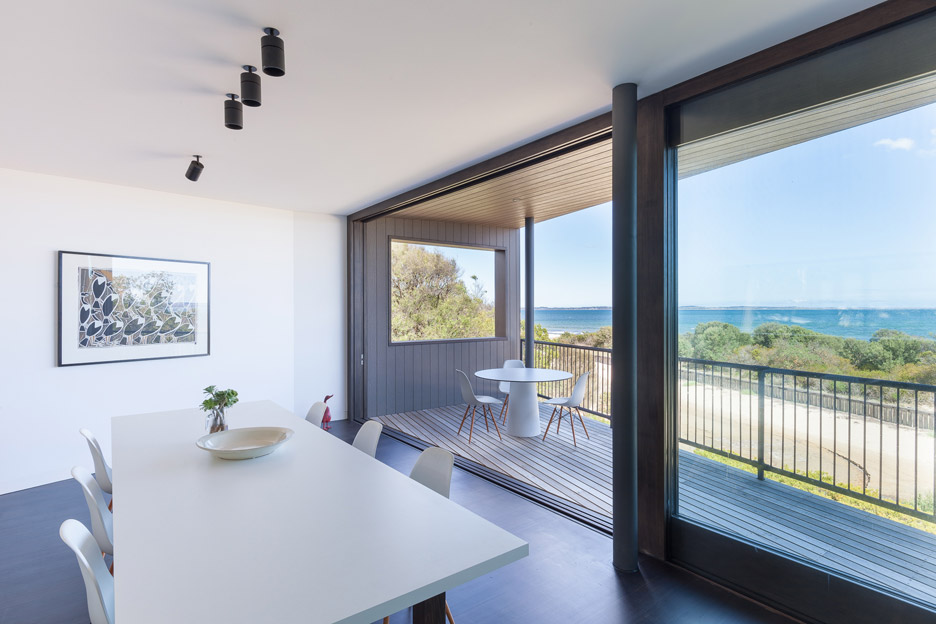
The building stands on the highest point of the site, maximising views across Western Port Bay to the south and the woodland to the north.
Externally it is clad with wooden boards, arranged vertically and painted in a dark grey tone. Details are kept simple, and include slender metal balustrades and waxed timber window surrounds.
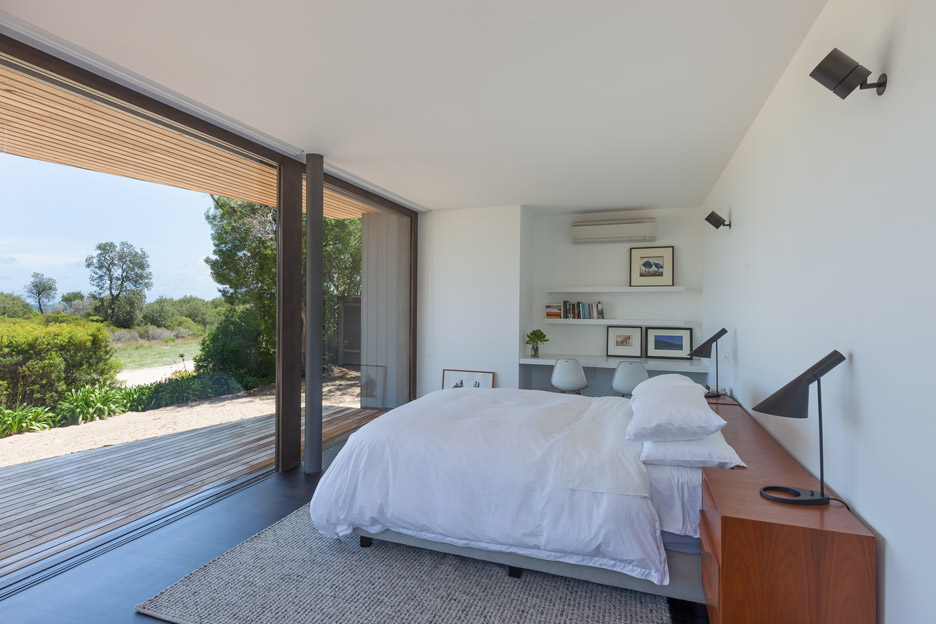
"External materials and colours have been selected both to blend in with the natural vegetation and for pragmatic reasons," said Open Studio, listing low maintenance, sustainability and bush-fire protection as key considerations.
This simple palette continues inside, where white-painted walls and ceilings are matched with a dark hardwood floor, white furnishings and a curated selection of framed artworks. The aim was to "heighten the sense of space and openness", according to the team.
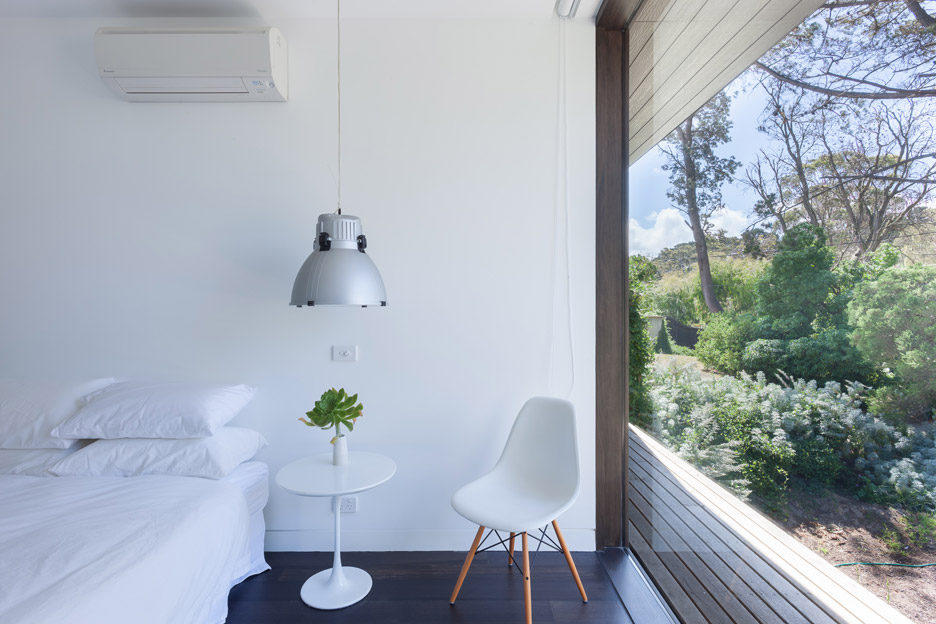
Three bedrooms are located on the lower level. All three feature a wall of glazing so residents can look out over the landscape when they wake up, and can also open their room out to a terrace.
An open-plan living space occupies the entire upper level with the dining area at one end, the lounge at the other and the kitchen running along the side wall.
"A central core of circulation and services links yet separates the different zones," added the team.
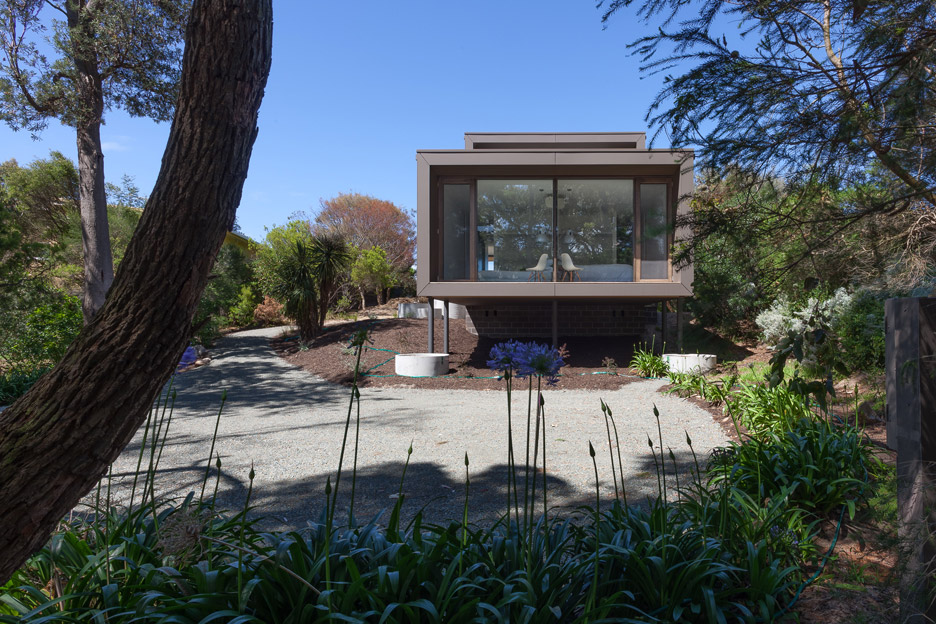
The Mornington Peninsula has been a favourite holiday destination for Melbourne residents for decades, and is also a notable wine region. As a result, it is home to a number of impressive architect-designed houses.
Other examples include an origami-like house by McBride Charles Ryan, a property framed by dry stone walls by B.E. Architecture and a wooden beach house on stilts by Clare Cousins.
Photography is by the architects.
