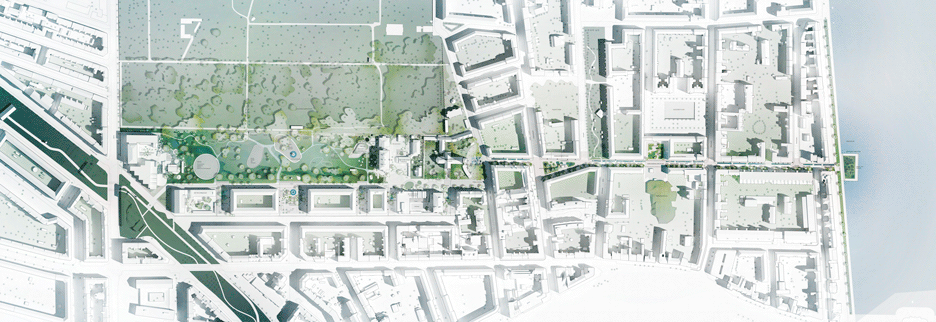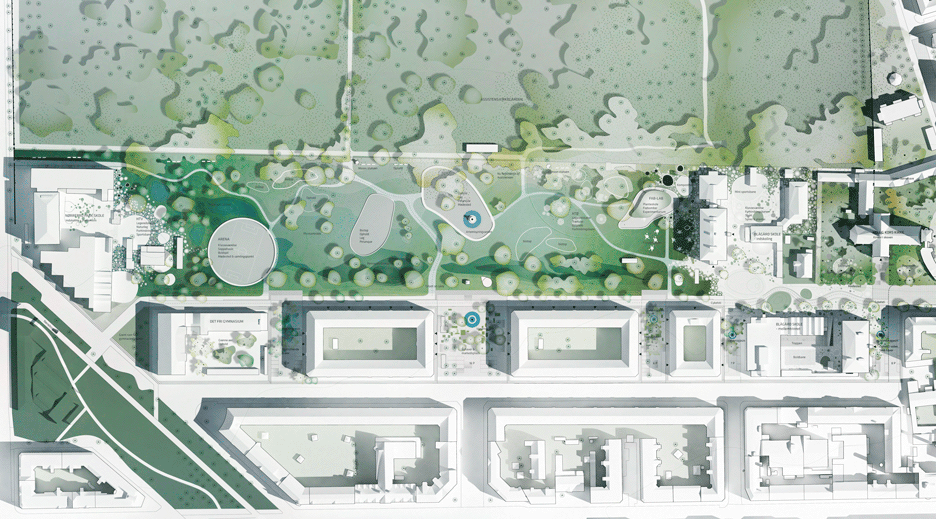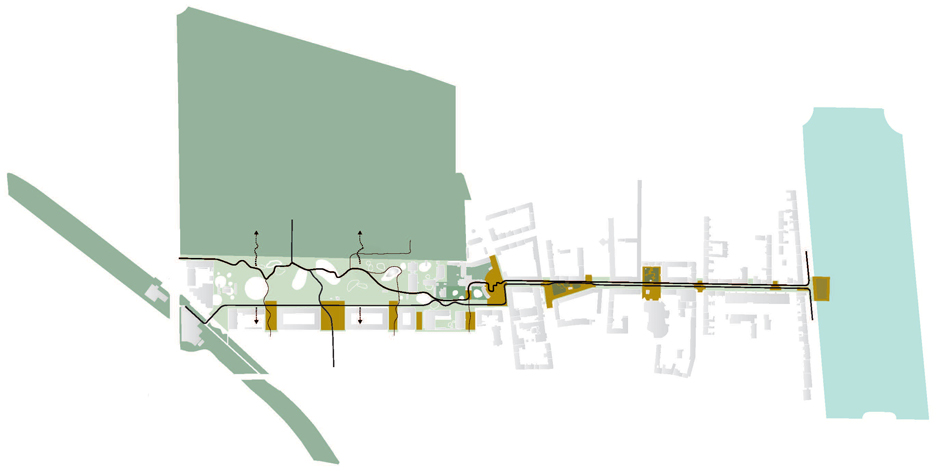Sunken pools and planting proposed to ease flooding in Copenhagen neighbourhood
A network of sunken basins and water-purifying planting has been developed by landscape studio SLA and engineering firm Ramboll to help avert flooding in a Copenhagen neighbourhood (+ slideshow).
The 140 million DKK (£16 million) project called The Soul of Nørrebro aims to regenerate the city's Inner Nørrebro area, establishing new ecosystems to ease flooding, and creating new social spaces in the process.
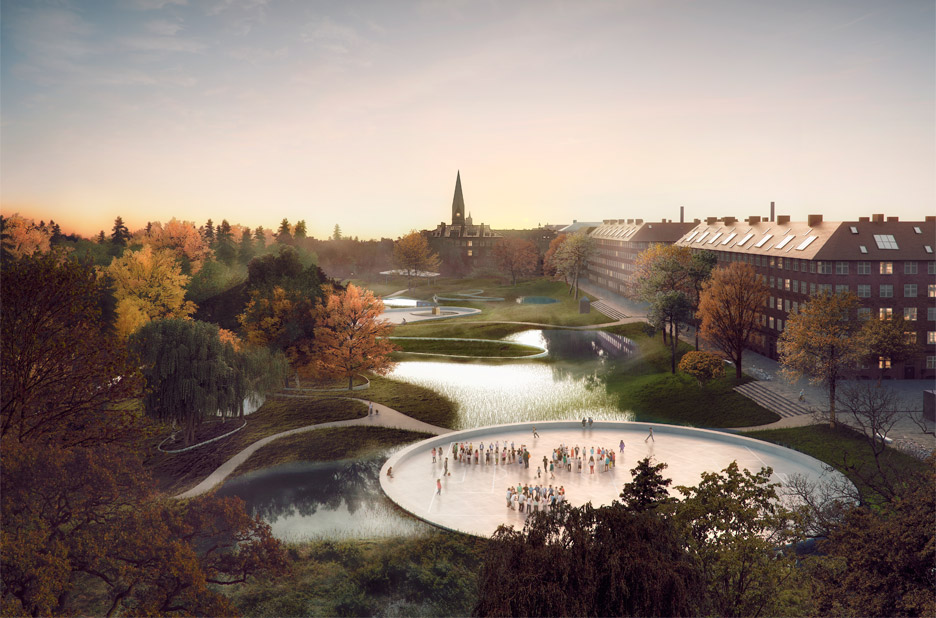
Nordic firms SLA and Ramboll won a competition to design the scheme alongside a team of architects, social bodies and climate change experts including Arki_lab, Gadeidræt, Aydin Soei, Social Action and Saunders Architecture.
The project focuses specifically on the area's Hans Tavsens Park and a street named Korsgade, which links the park with Peblinge Lake.
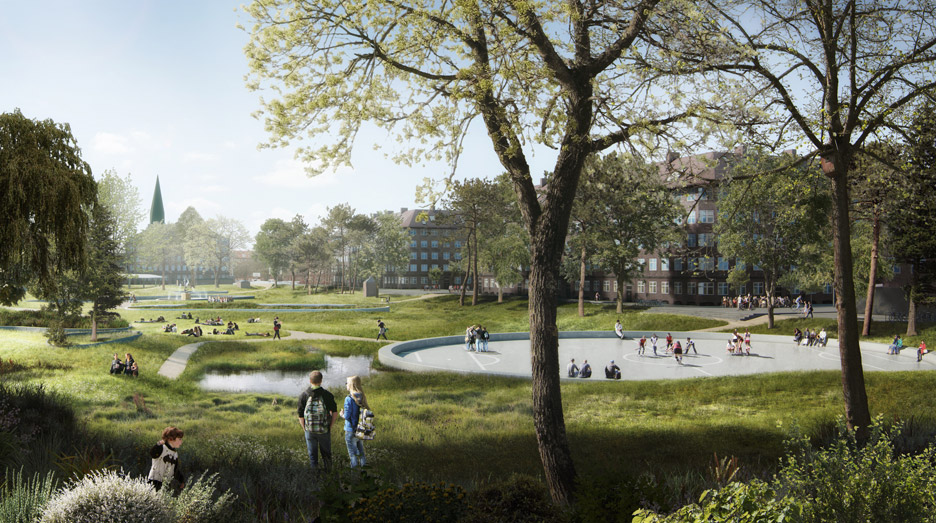
The team has devised a corridor of "blue-green" spaces consisting of a mixture of planting and water pools, linking the park and lake.
The aim is to improve the local microclimate and provide a natural solution to deal with cloudbursts – flashes of heavy hail or rain that often lead to flooding.
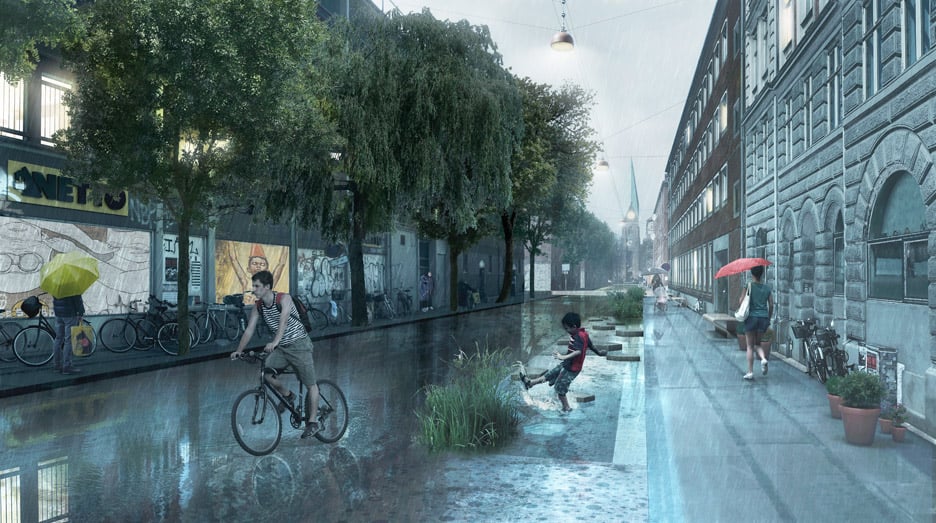
"The idea of our project is to create a project that improves the quality of life for the entire Inner Nørrebro," said SLA partner Stig L Andersson.
"Our solution is based on creating a robust city nature that both solves the specific problem of handling torrential rain to avoid flooding, while at the same time creating a new and coherent series of urban spaces that offer stronger social community, greener and more natural experiences, and new creative opportunities for all Copenhageners."
Once complete, the Hans Tavsens Park will act as a rainwater catchment basin capable of handling up to 18,000 cubic metres of water at a time.
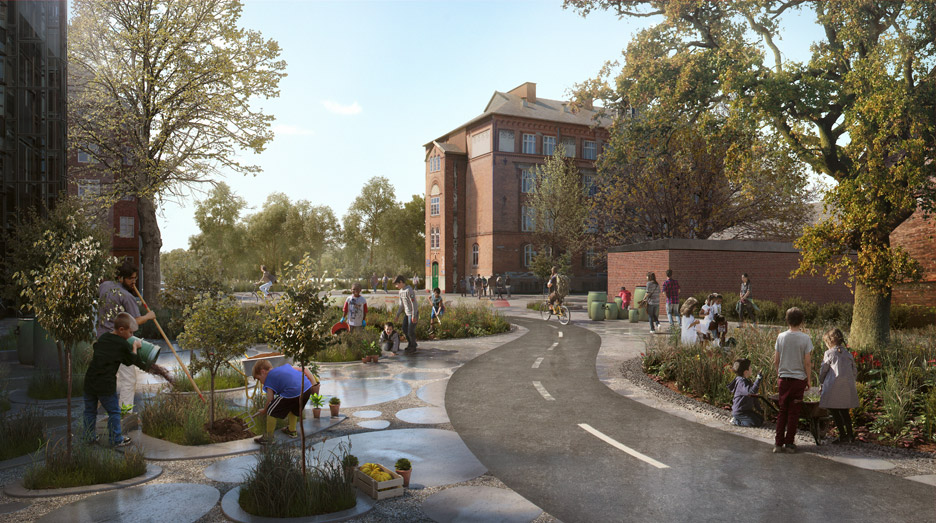
A sunken basin within the park will act as a sports court in dry weather, but form a retention area for rainwater during cloudbursts.
Excess water will be fed via channels on Korsgade out into Peblinge Lake, having been filtered by the greenery established along the way.
Stepping stones will allow residents to cross the water channels, and pockets of planting set alongside a cycle path will provide community gardens.
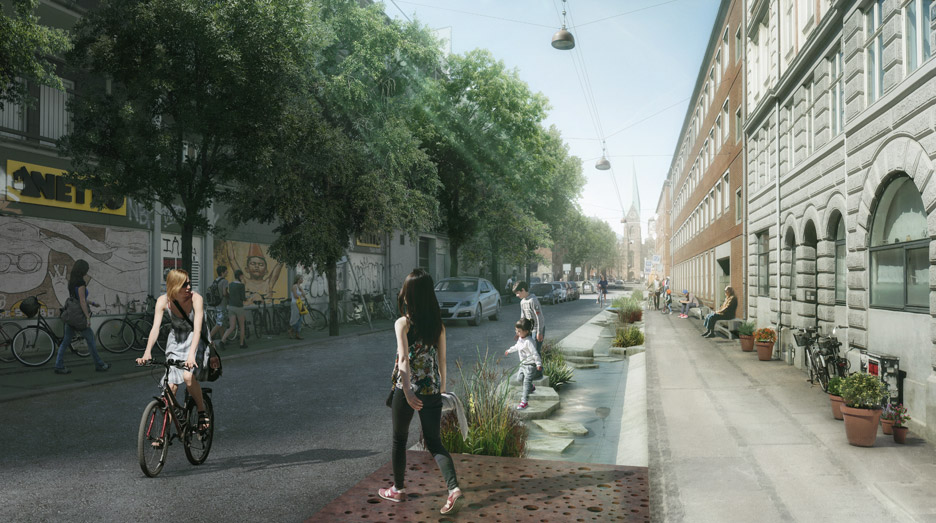
"This project in Nørrebro will be an international beacon for climate adaptation in cities," said Ramboll climate expert Christian Nyerup Nielsen.
"It brings together the right technical and social aspects, and at the same time provides an innovative solution by focusing on improving water quality in the Copenhagen Lakes."
"The urban space project will be a flagship example of how cities can deal with cloudbursts in dense inner city neighbourhoods while adding unique social, cultural and natural values to increase the life quality of its residents."
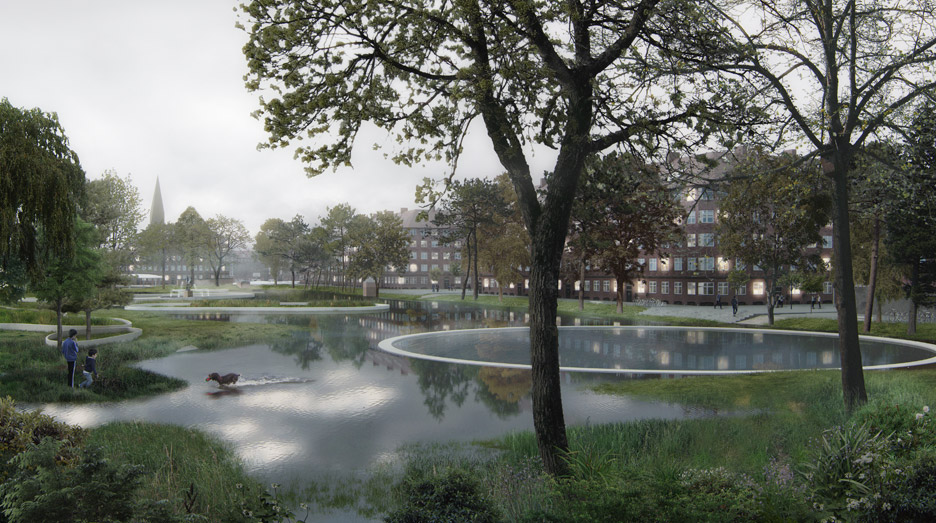
There has been a growing awareness of the need for better flood prevention in Copenhagen, since architecture studio Tredje Natur unveiled a similar water retention and draining system for a neighbouring park back in 2012.
Work on The Soul of Nørrebro project is slated to begin in 2019 and complete by 2022.
Other significant redevelopment projects in the city include plans to transform a harbour into a cultural complex and to overhaul the area around the Bella Centre – the location of design fair Northmodern – into a year-round creative hub.
Visualisations are by SLA/Beauty and the Bit.
Project credits:
Lead consultant: SLA
Technical lead: Ramboll
Collaborators: Arki_Lab, Gadeidræt, Aydin Soei, Social Action, Suanders Architecture
Client: The Municipality of Copenhagen
