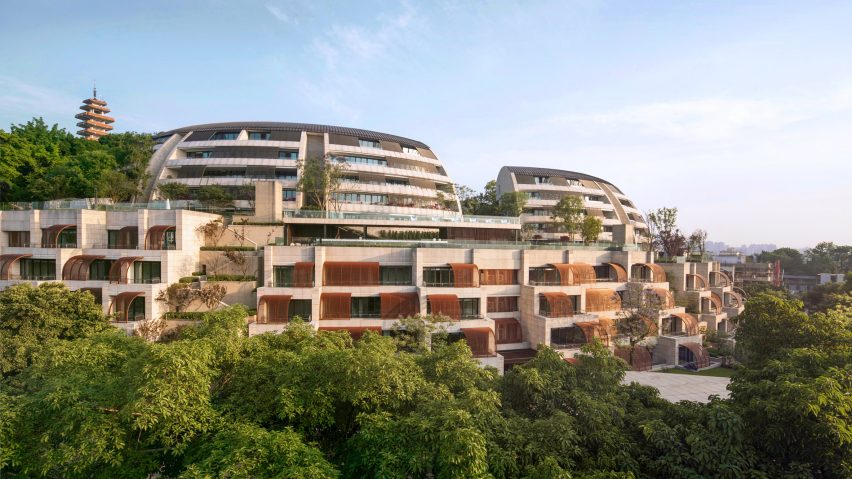
Ten buildings that make a sculptural feature of their balconies
Featuring buildings equipped with meandering balconies and terraces that fan out like leaves, this roundup collects 10 of the most dramatic sculptural balconies published on Dezeen.
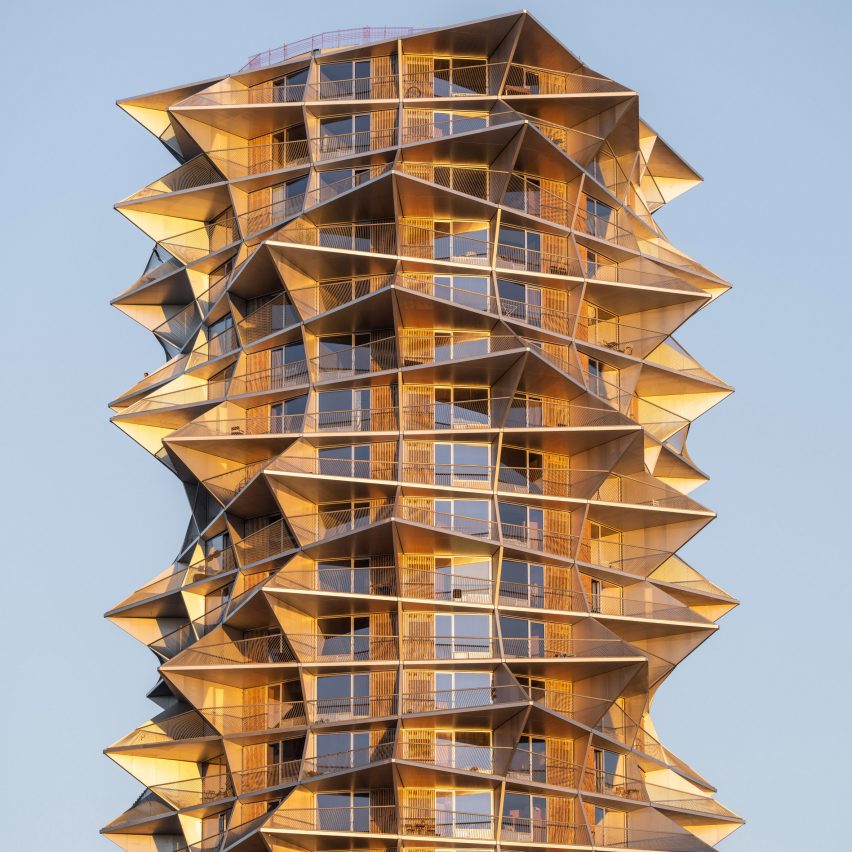
Kaktus Towers, Denmark, by BIG
Danish architecture studio BIG's Kaktus Towers comprises two jagged buildings that hold 495 residences and are equipped with angular balconies. The homes are linked by a raised public park sloping between them.
The residencies have rotated floor plates, which provide each home with a view of Copenhagen's Vesterbro district from the balconies.
Find out more about Kaktus Towers ›
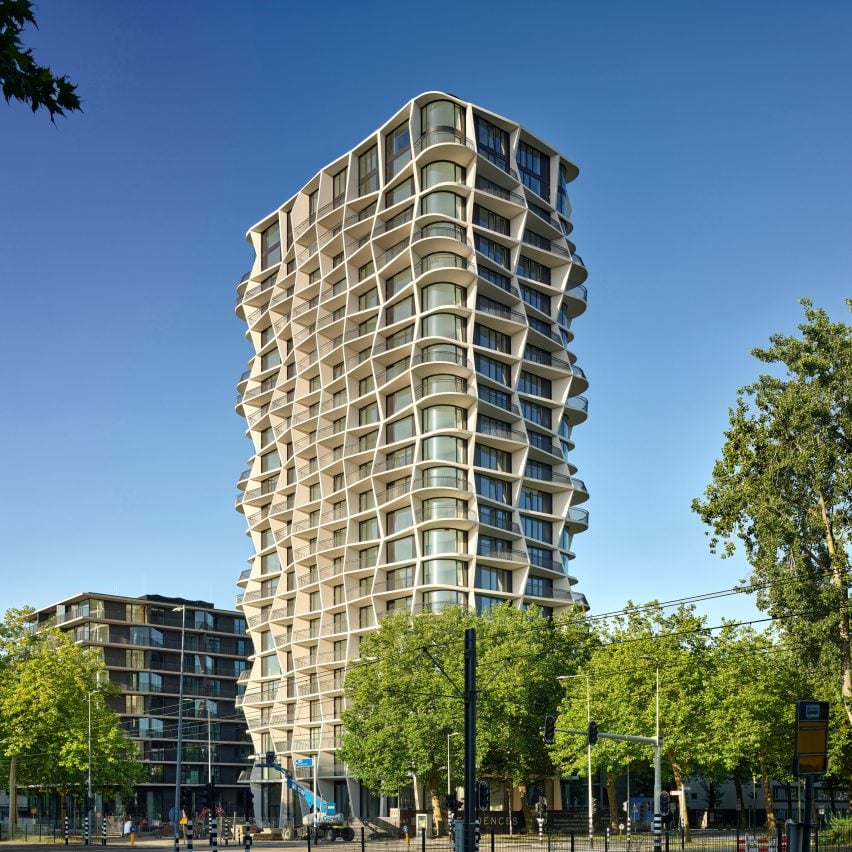
Q Residences, The Netherlands, by Studio Gang
Q Residences by US firm Studio Gang includes an eight-storey structure called Qube and a 23-storey structure called Quartz, which are connected by a public plaza.
Protruding concrete fins line Quartz's facade, which gives each of the residencies an angled balcony that appears to "migrate in and out of the facade", the studio said.
Find out more about Q Residences ›
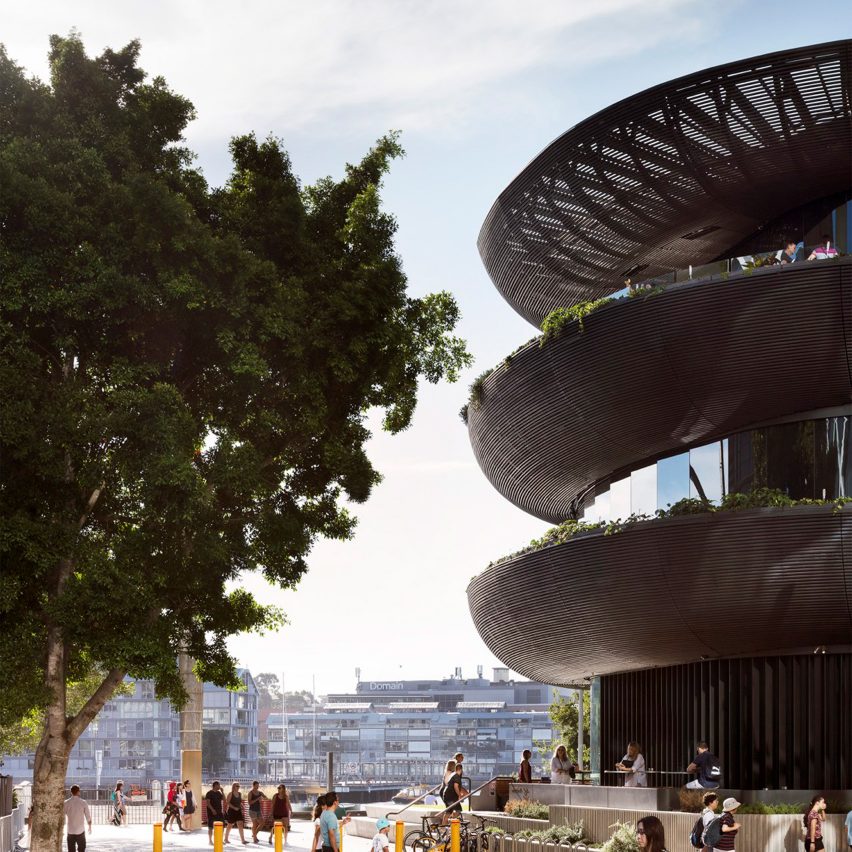
Barangaroo House, Australia, by Rogers Stirk Harbour + Partners
Barangaroo House has tiered balconies clad in charred timber dowels. The dowels house restaurants that provide views across Sydney's redeveloped Barangaroo South precinct.
The balconies on the upper floors are encircled by raised planters and equipped with operable glazing that connects the balconies to the building's internal spaces.
Find out more about Barangaroo South ›
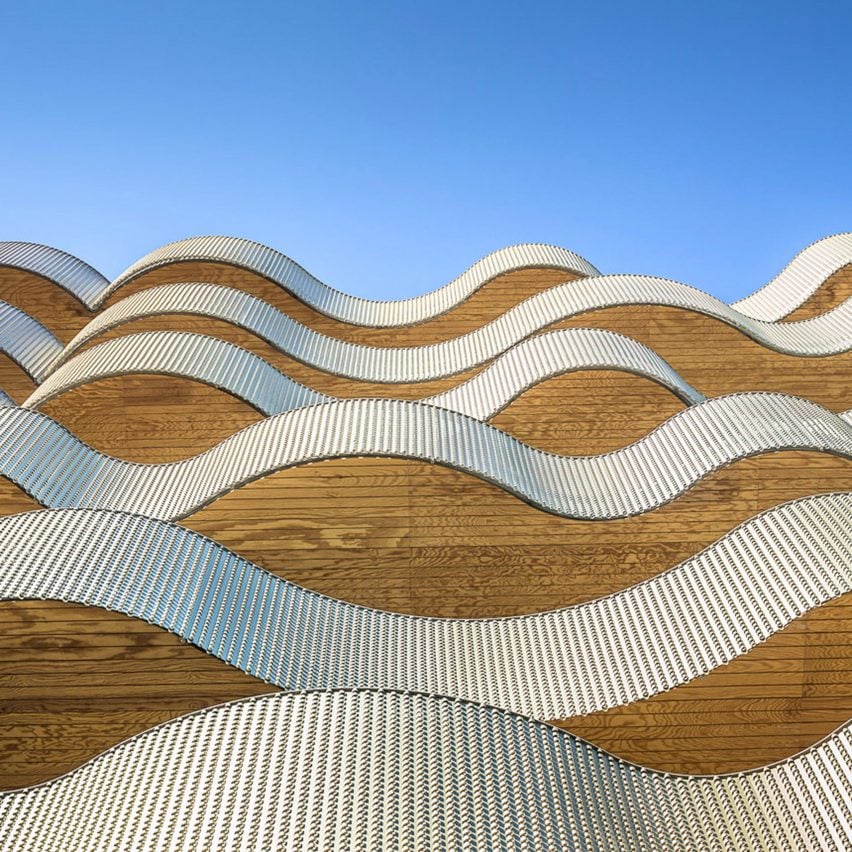
Apartment complex, France, by Peripheriques Marin+Trottin and Jumeau Architectes
Meandering balconies bordered by metal balustrades characterise this Parisian apartment complex in L'Ile-Saint-Denis.
The complex includes eight storeys with duplex apartments incorporated on the top level. Its wavy balconies create private spaces outside each apartment, whilst maintaining a communal thoroughfare along the length of the building.
Find out more about apartment complex ›
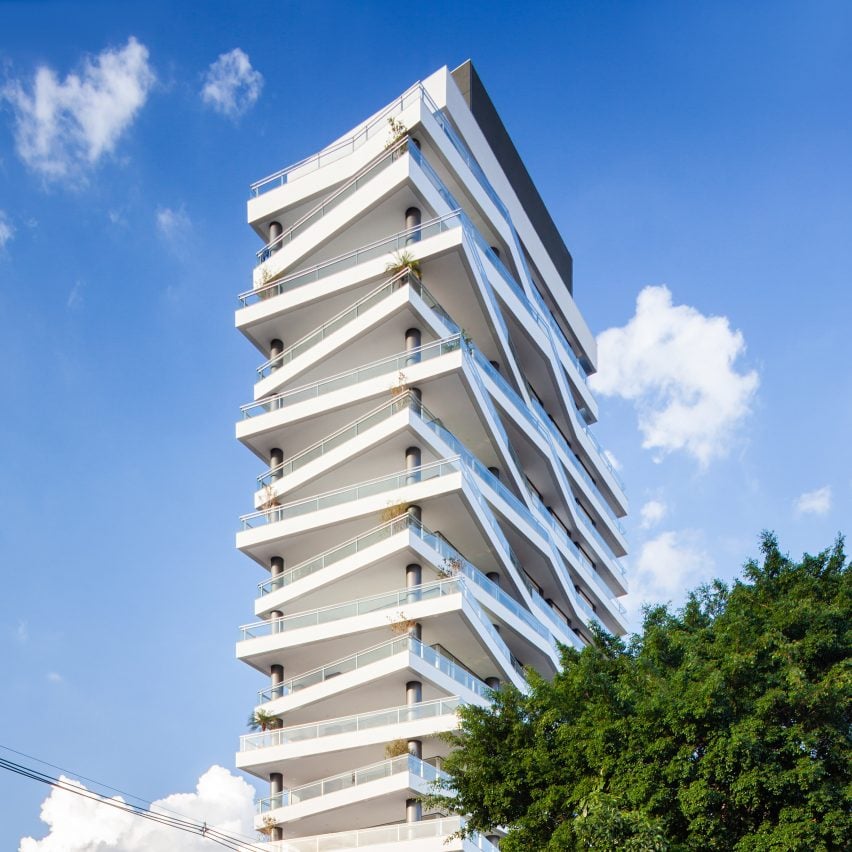
MN15 Ibirapuera, Brazil, by Königsberger Vannucchi Arquitetura
MN15 Ibirapuera is a residential building equipped with irregularly glass-lined balconies that appear slanted from a distance, giving the building a sculptural appearance.
Some of the balconies jut outwards, while others are recessed. Along the corners of the building, the balconies appear to shift in different directions, creating a lively silhouette.
Find out more about MN15 Ibirapuera ›
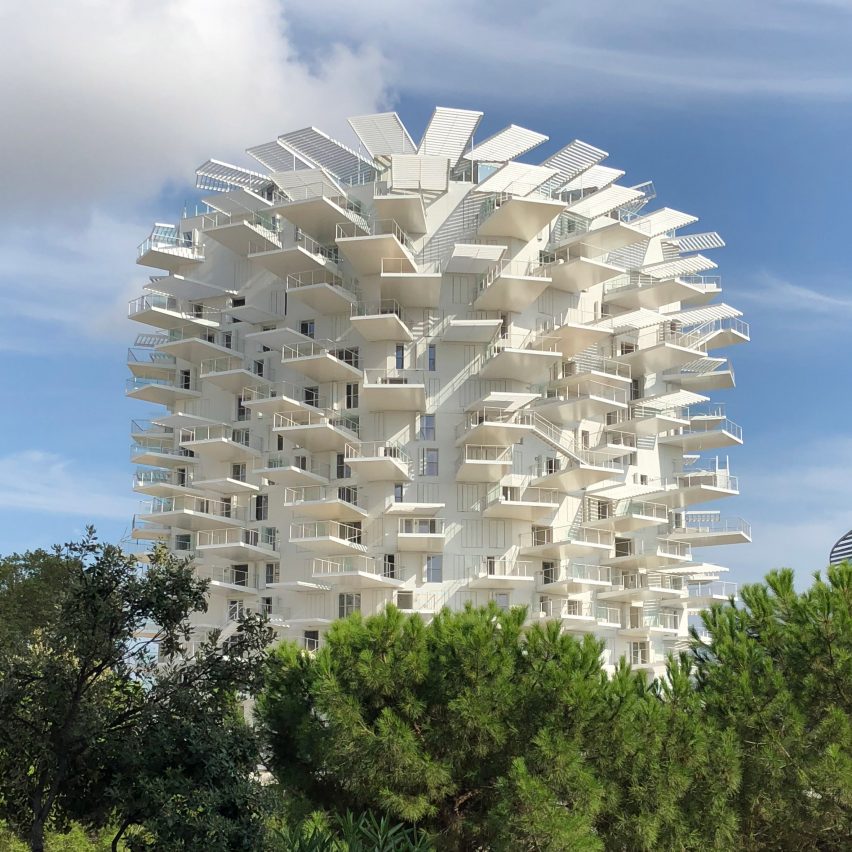
L'Arbre Blanc tower, France, by Sou Fujimoto
This tower in Montpellier, France, is modelled on the shape of a tree and includes 114 apartments with cantilevering balconies designed to promote outdoor living.
Many of the balconies cantilever to over seven metres. The duplex flats' balconies are also connected by stairs, which aim to encourage residents on different floors to interact.
Find out more about L'Arbre Blanc tower ›
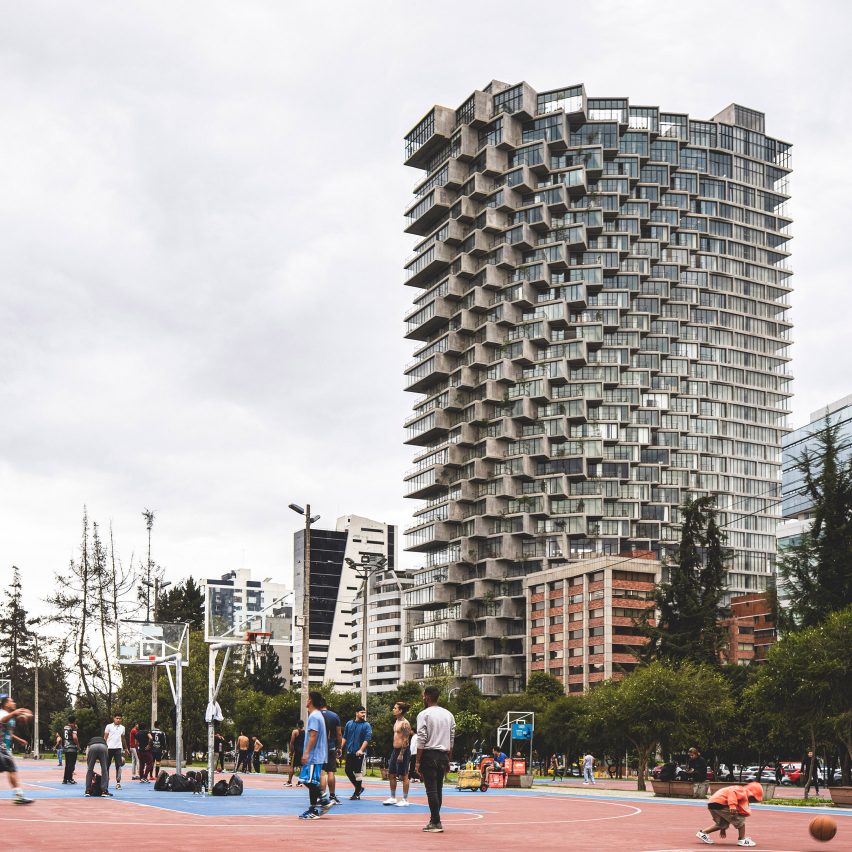
Iqon skyscraper, Ecuador, by BIG
Pixellated box-like balconies define the residential Iqon skyscraper, also designed by BIG, which includes 220 apartments. The balconies are made from concrete and feature plants and trees native to South America.
The 133-metre-high skyscraper is also equipped with commercial and office spaces.
Find out more about Iqon skyscraper ›
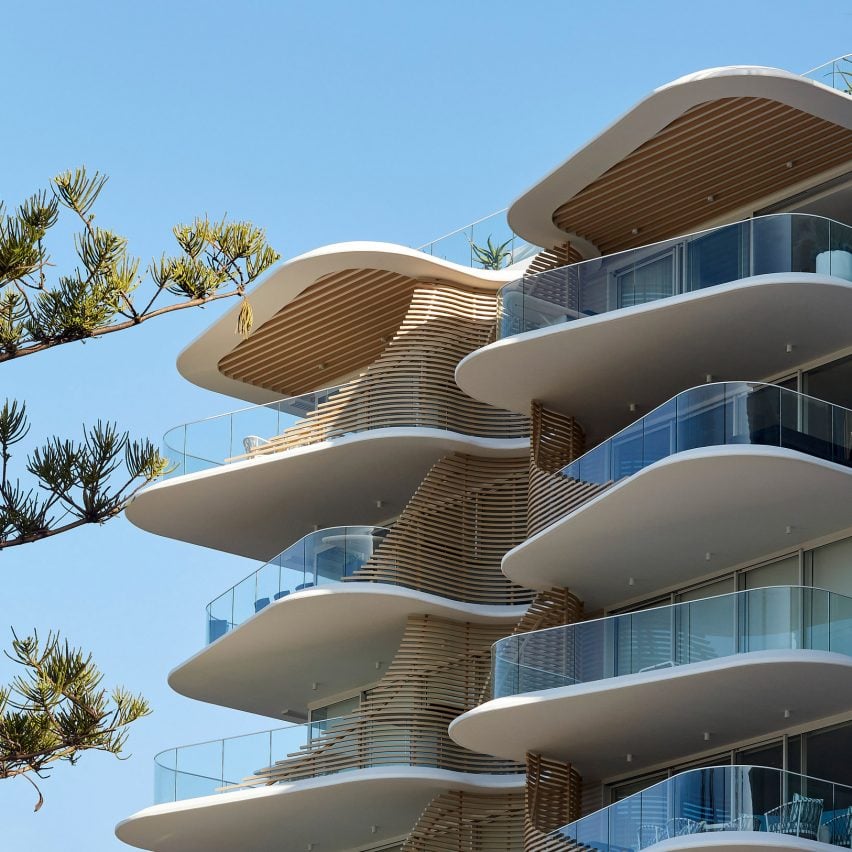
Norfolk apartment block, Australia, by Koichi Takada Architects
This mixed-use apartment block on Queensland's Gold Coast features undulating balconies equipped with retractable slatted wooden screens that were informed by the structure of a pine cone.
The 1,012-square-metre seafront site includes 15 apartments, two penthouses and a ground floor with a gym, pool and sauna. The curved balconies overlap each other to provide areas of shade to the residencies below.
Find out more about Norfolk apartment block ›
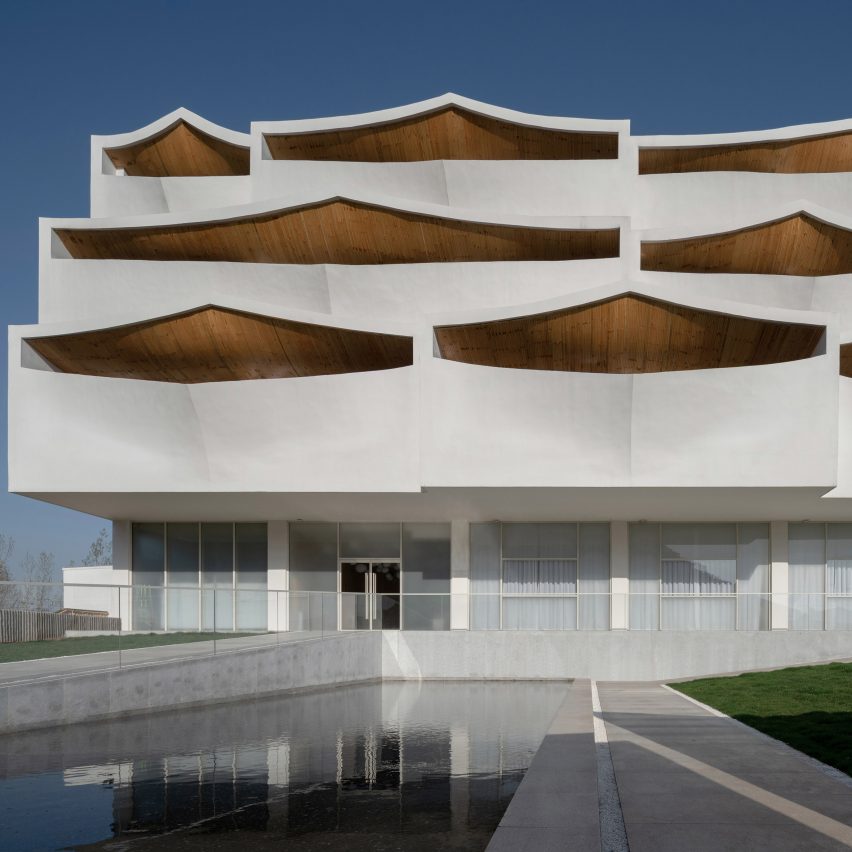
Sky Yards Hotel, China, by Domain Architects
Sky Yards Hotel has 48 rooms and features balconies that are designed to focus views upwards, framing the mountainous skyline.
Shanghai-based Domain Architects refers to the balconies as "micro yards" and each has an opening cut out of an exterior wall. These micro yards are deep and were designed to be spacious enough to include gardens and outdoor bathtubs.
Find out more about Sky Yards Hotel ›
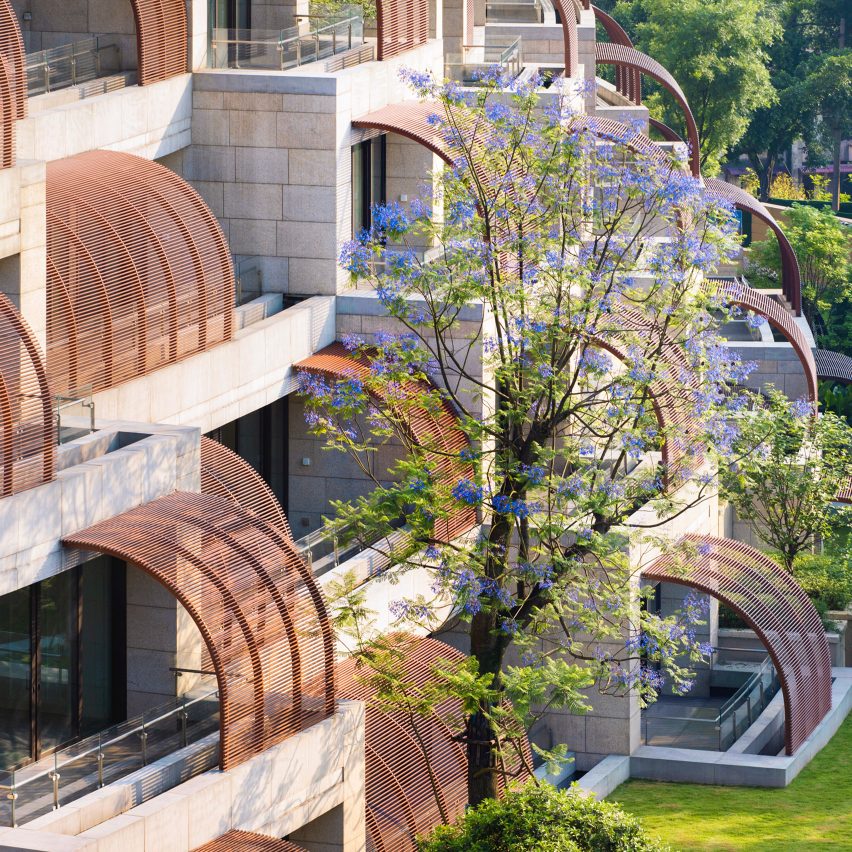
Chongqing housing development, China, by Safdie Architects
The 42,740-square-metre Eling Hill development (above and main image) has an interlocking design that gives each of its 126 apartments a harmonious, undulating facade.
The building overlooks the Yangtze River in Chongqing, China, and its balconies are partly shaded by swooping rust-coloured slats.
Find out more about Chongqing housing development ›