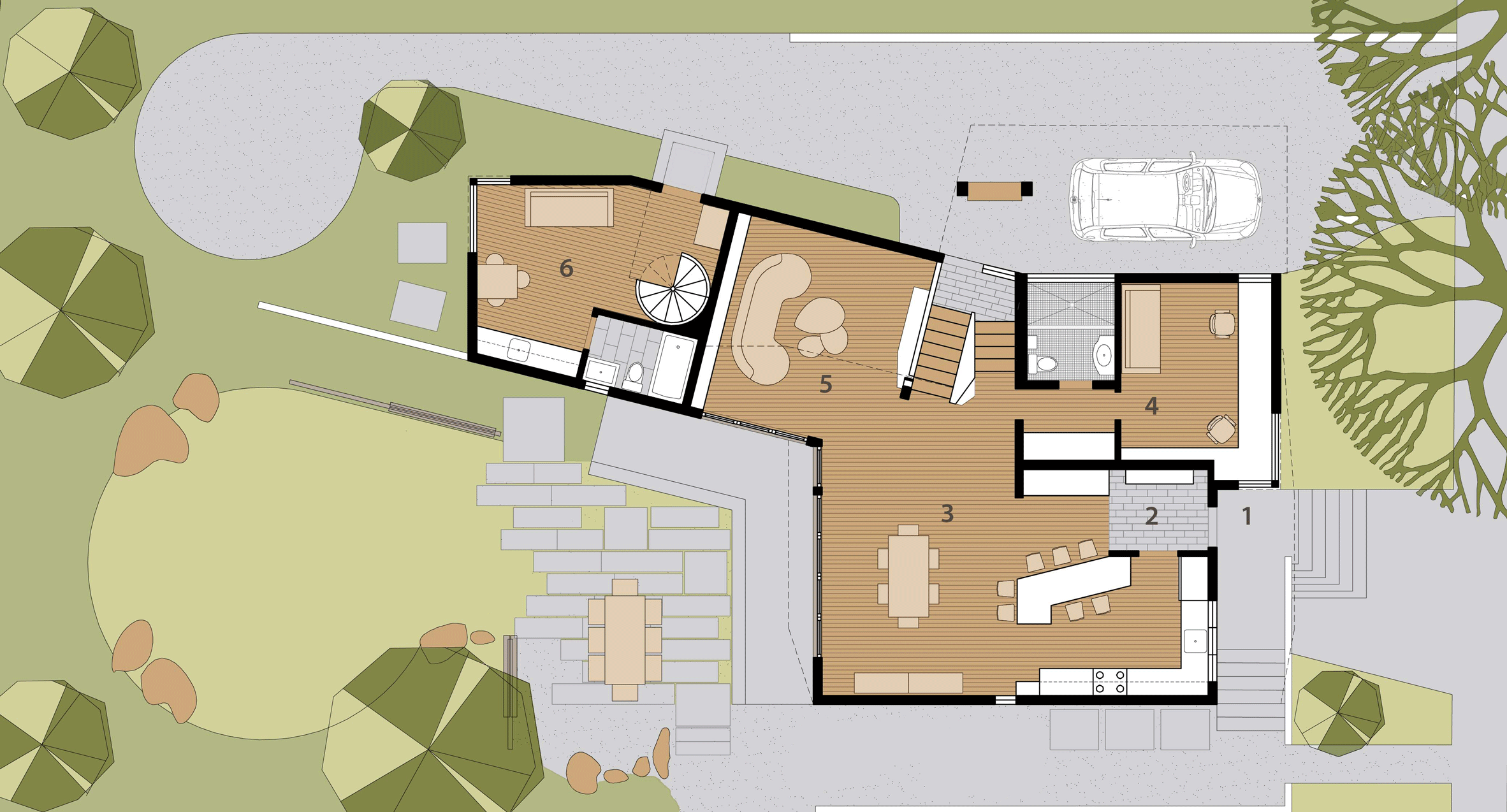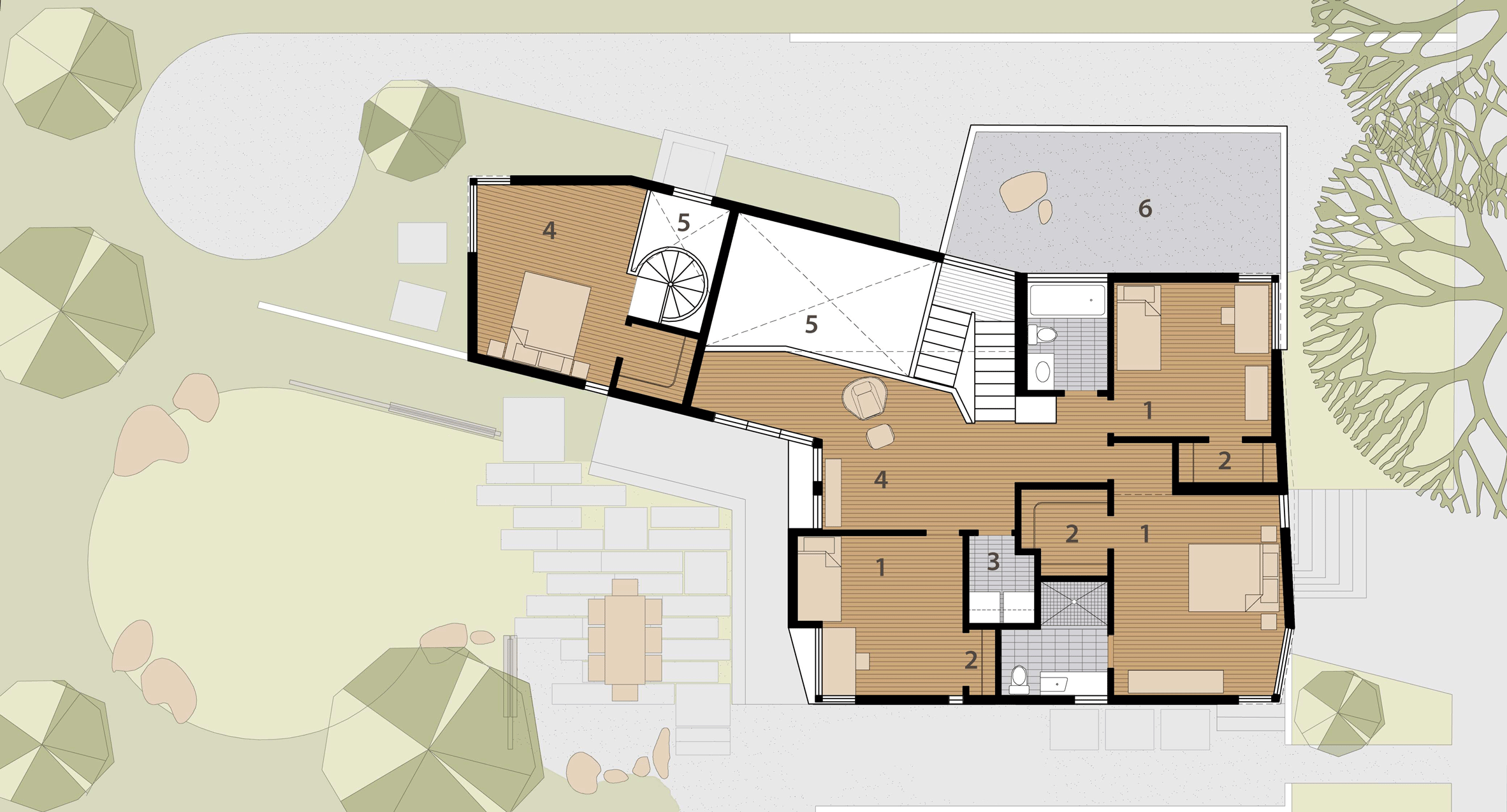Prefab house in Princeton by Marina Rubina was built in one day
This prefabricated family home in Princeton, New Jersey, by local architect Marina Rubina was conceived as an "experiment" in providing a high-quality residence that is sustainable and affordable (+ slideshow).
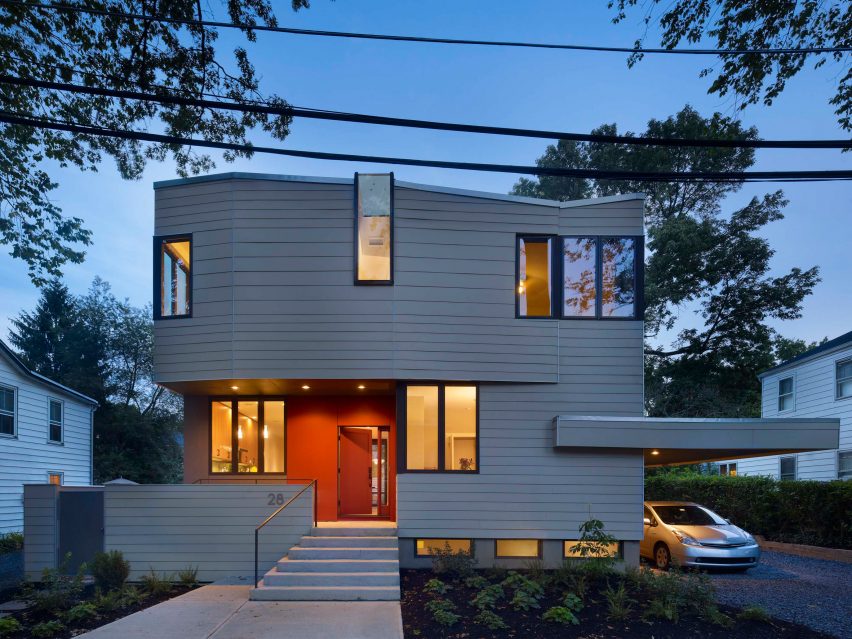
The Quarry Street House is located in the heart of Princeton – a city in central New Jersey – and sits within walking distance to a public library, a train station, restaurants, shops and the Princeton University campus.
The L-shaped dwelling consists of a primary volume encompassing 2,000 square feet (185 square metres) and a connected studio structure that totals 500 square feet (46 square metres). The two volumes, which wrap a landscaped courtyard, are oriented in opposite directions for privacy purposes.
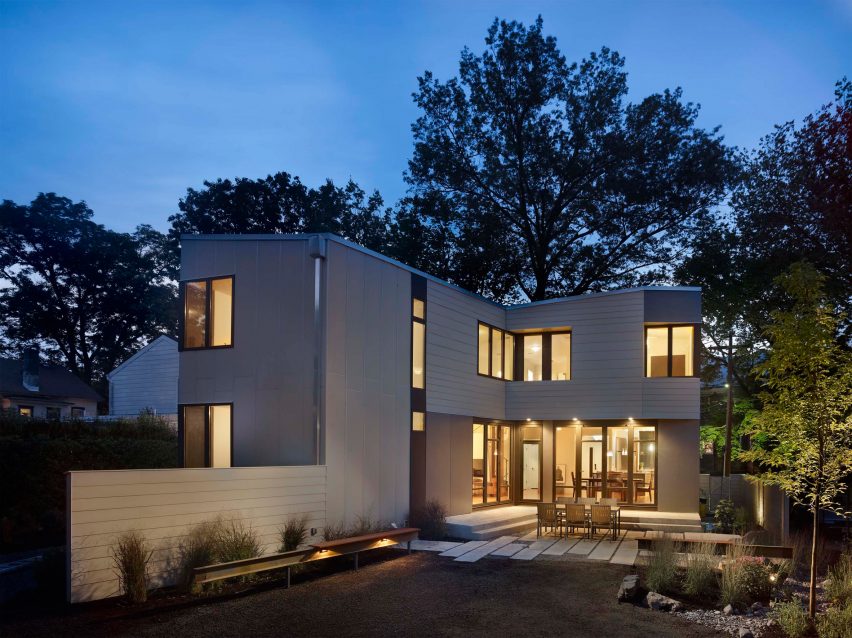
Consisting of pre-fabricated components, the two-storey house was assembled in a single day. While the project cost is confidential, the architect said it was about 20 per cent less than the cost of non-prefab house for the same site.
"The house was an experiment in providing high-quality, sustainable residential development affordably," said Marina Rubina, who runs an eponymous studio in Princeton.
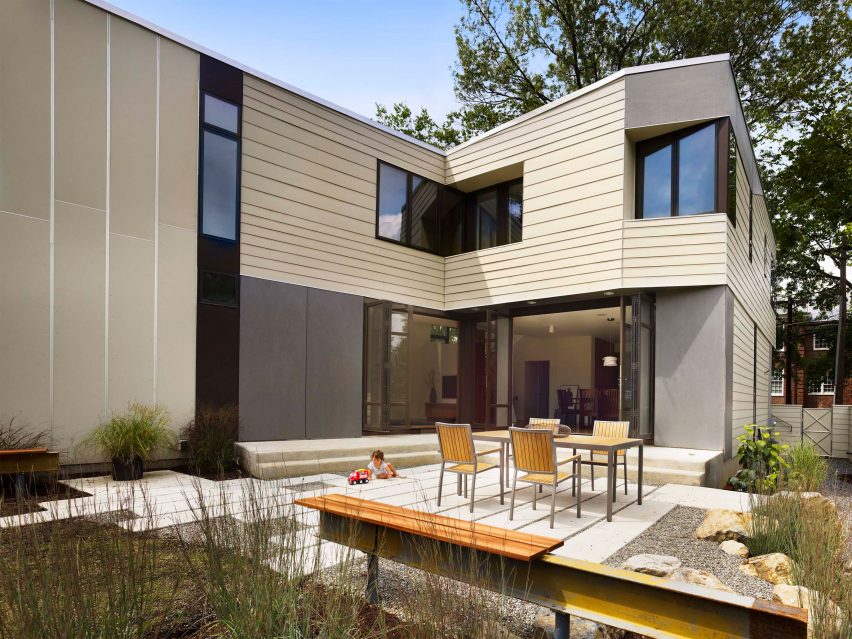
"It was fabricated at a modular factory in less than a month, installed on-site in one day, and finished in about a third of the time it would take to build on-site."
Situated in the city's Witherspoon-Jackson neighbourhood, the dwelling was positioned close to the street in order to maintain the "consistent urban street frontage" that defines the district.
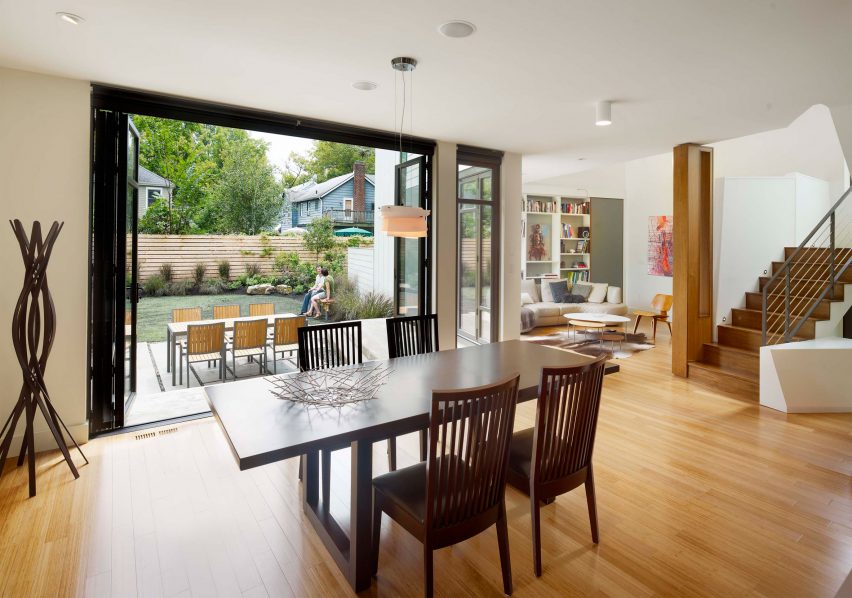
The fibre-cement cladding on the entry facade takes cues from the surrounding architecture, while the other facades are meant to complement the home's sculptural form.
"The horizontal siding in the front picks up on the horizontal siding typical of the surrounding houses, while the alternating siding sizes, vertical siding and large panels on other sides accentuate the playful and sculptural volumes of the house," the architect said.
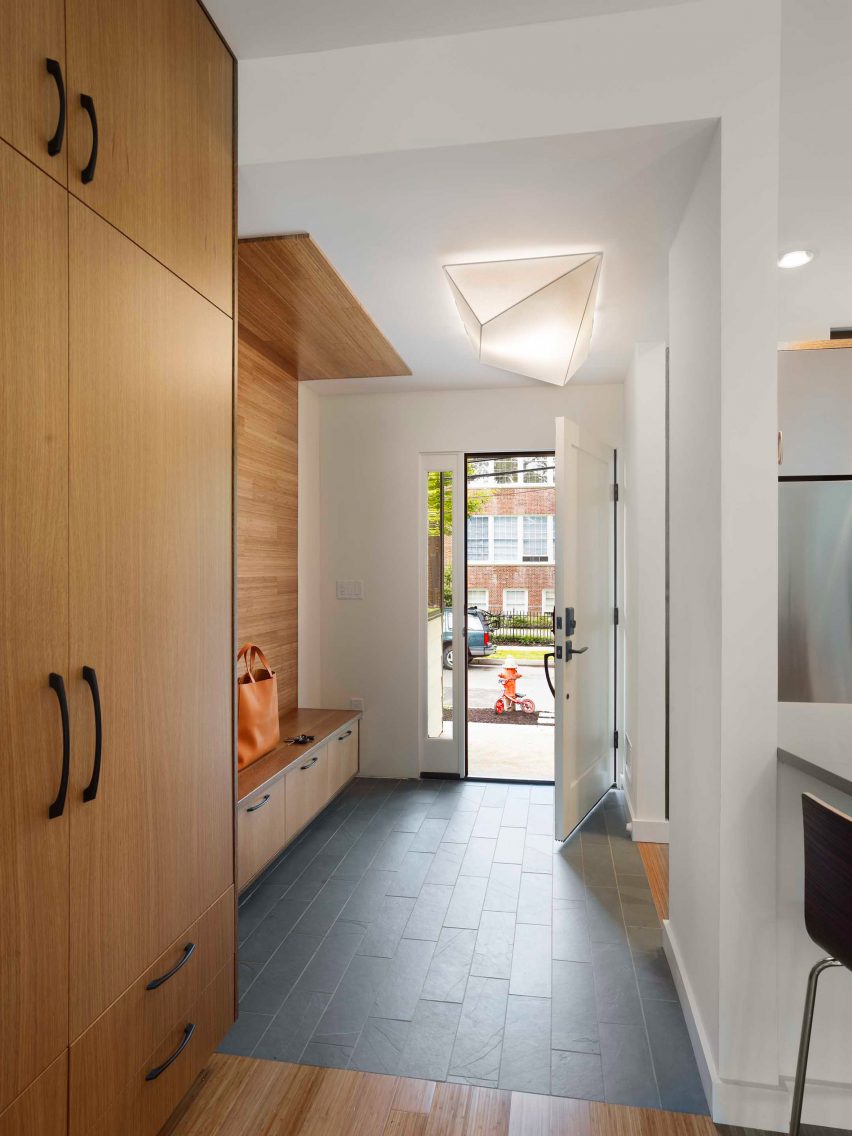
A cantilevered carport aligns with the tradition of side driveways in the area. Front steps, a porch and a large street-facing kitchen window give the home a welcoming feel.
The residence was built for a couple with two young boys and features a flexible interior that can be reconfigured over time.
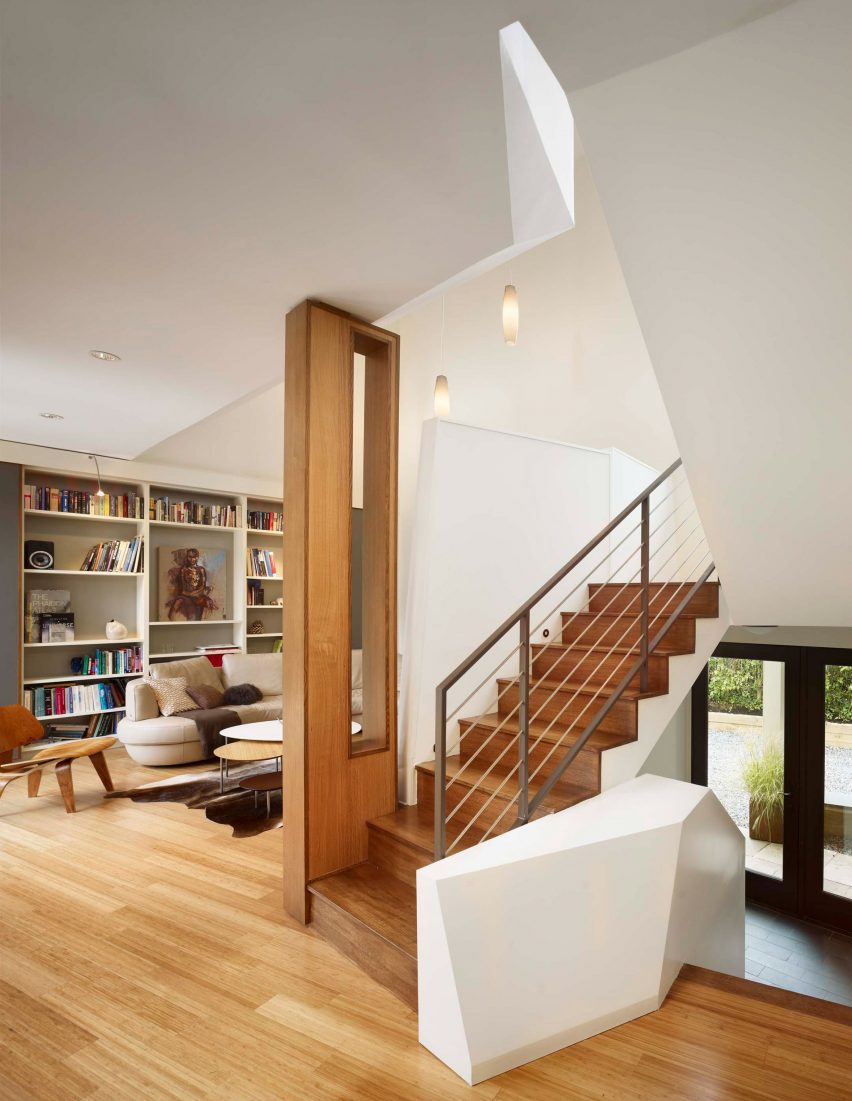
The ground floor contains an office, a kitchen and the living and dining rooms. A large, retractable glass door opens onto the rear courtyard.
"The backyard is landscaped to function as an outdoor room that allows the intimate interior spaces to expand visually and physically with large, operable glazing," the architect said.
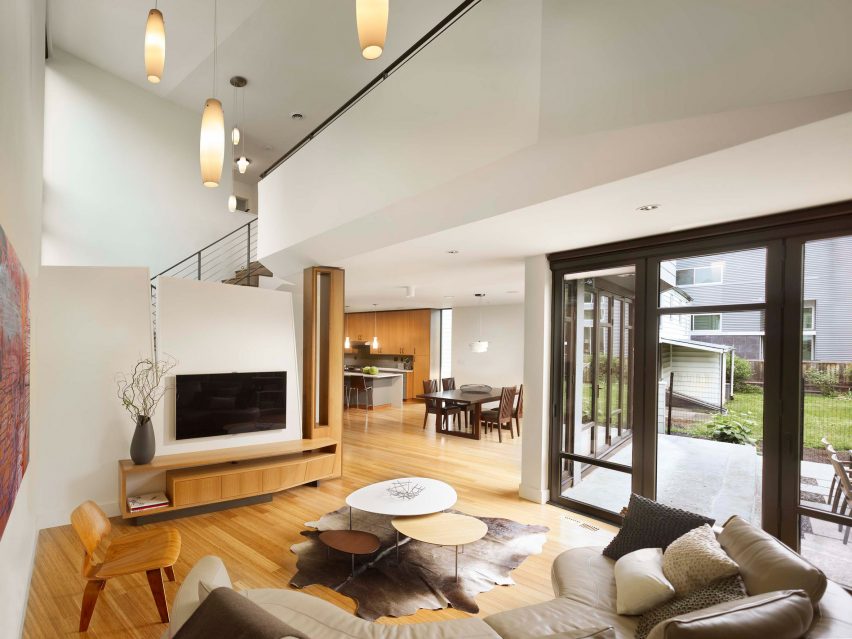
The upper level features bedrooms and a play loft, which could serve as a study space for the youngsters in the future.
The floors are connected by a staircase that "takes advantage of the shift between the modules set at an angle and dynamically engages the double-storey living room and loft above".
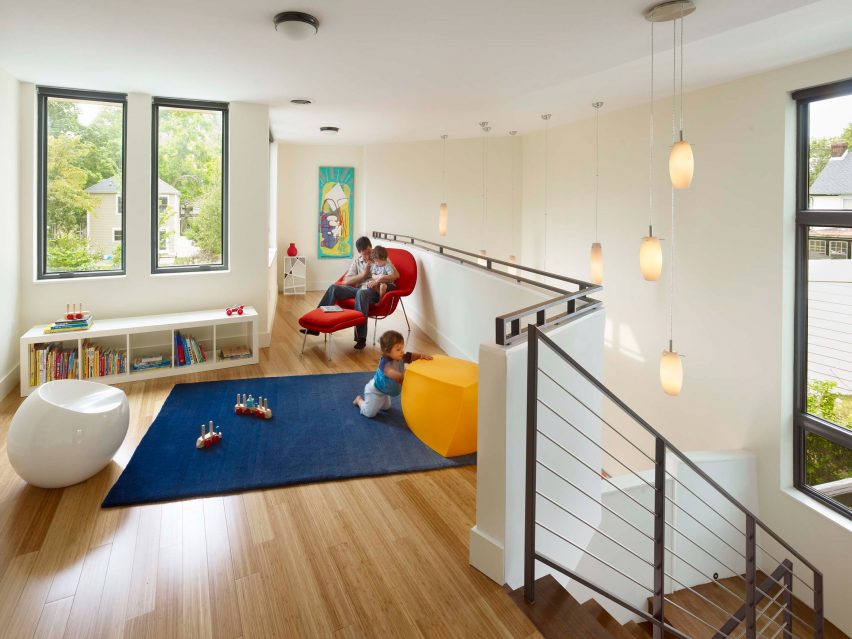
The studio building can perform a variety of functions, from housing guests to serving as an office for a small business.
The residence features a high-efficiency heating and cooling system, as well as solar shading. The low-sloped roof can accommodate planting.
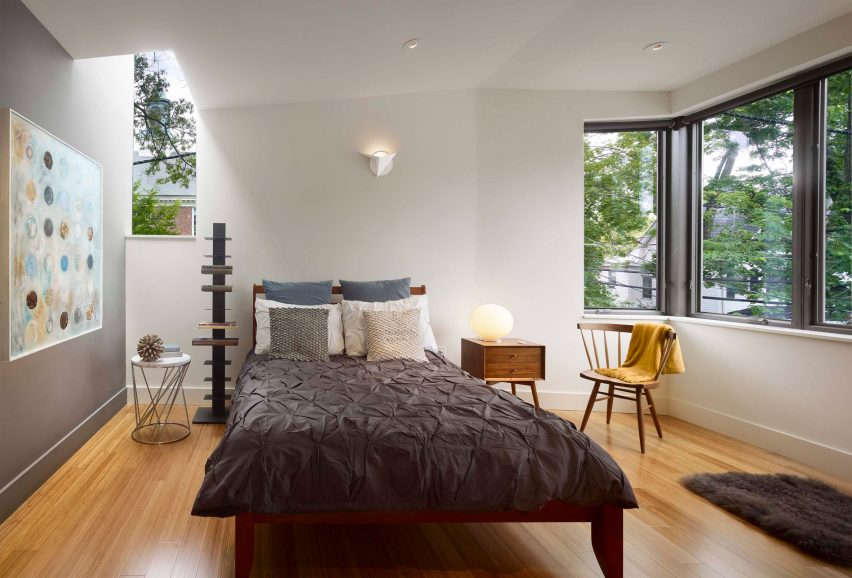
The house is intended to demonstrate the possibilities of prefabricated design and construction for residential developments. The benefits include a tight building envelope and minimal construction waste.
While manufacturers have developed techniques that enable parts to be fabricated at "incredible speed," architects are still exploring design possibilities, explained Rubina.
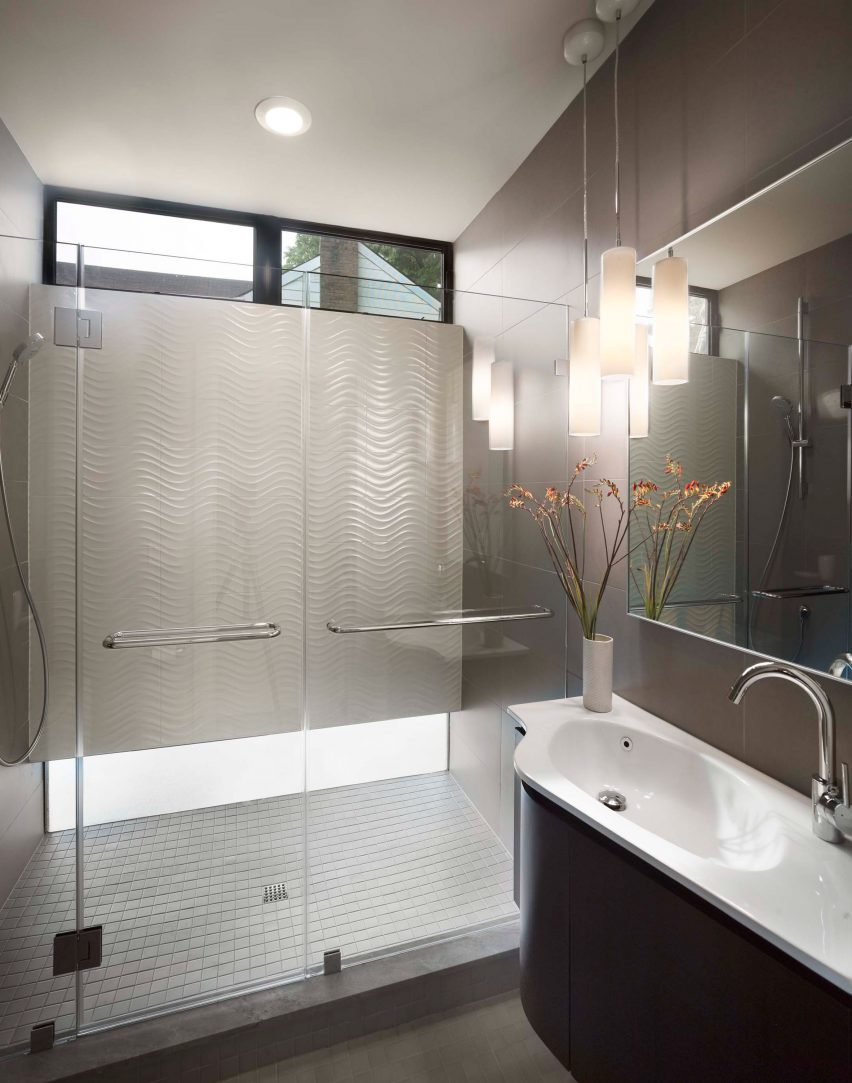
"The Quarry Street House utilises these best practises, but pushes the design to the next level: no need to standardise the design as long as standard fabrication methods are used," the architect said.
Other prefabricated dwellings include a ready-built home by Japanese brand Muji and a tiny house by San Francisco-based Avava Systems with components that are shipped in flat-packed boxes.
Photography is by Todd Mason, Halkin Photography.
Project Credits:
Architect: Marina Rubina, Architect
Interior Design: Marina Rubina, Architect in collaboration with GMLM Design (Giedre Miller, Principal)
Landscape Architects: Quercus Studio (Jeff Charlesworth, Principal) in collaboration with Lawrence Landscapes, Inc (Nanci Angle, Senior Manager and Horticulturalist)
