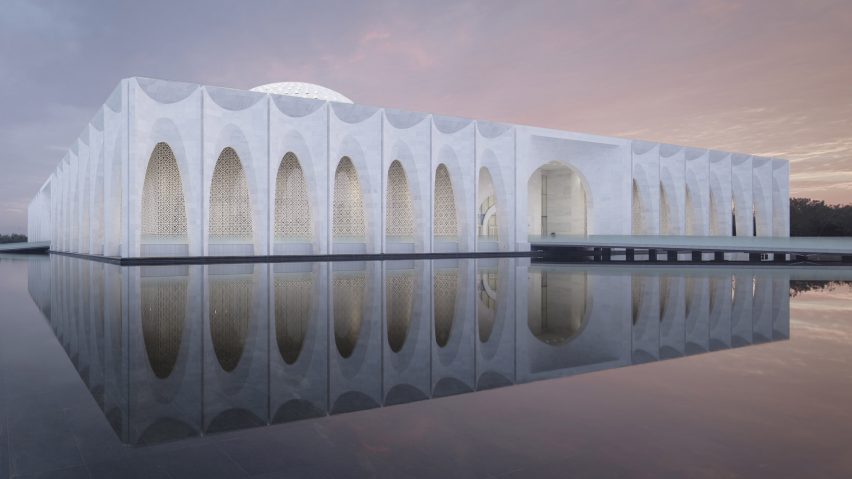
Arched walkway wraps Muslim centre near Beijing by He Jingtang
A colonnade of petal-shaped arches creates an illuminated walkway around the perimeter of this Muslim cultural centre designed by Chinese architect He Jingtang.
The Dachang Muslim Cultural Center was commissioned by the local government for the Muslim community of Dachang County, which is located to the east of Beijing in China's Hebei Province.

Designed by architect He Jingtang, the 35,000-square-metre building is square in plan and topped by a large latticed dome, echoing the forms and geometric patterns found in traditional Islamic design.
One side of the building is reflected by a pool of water and approached via footbridge, while the other opens out onto a broad public plaza.
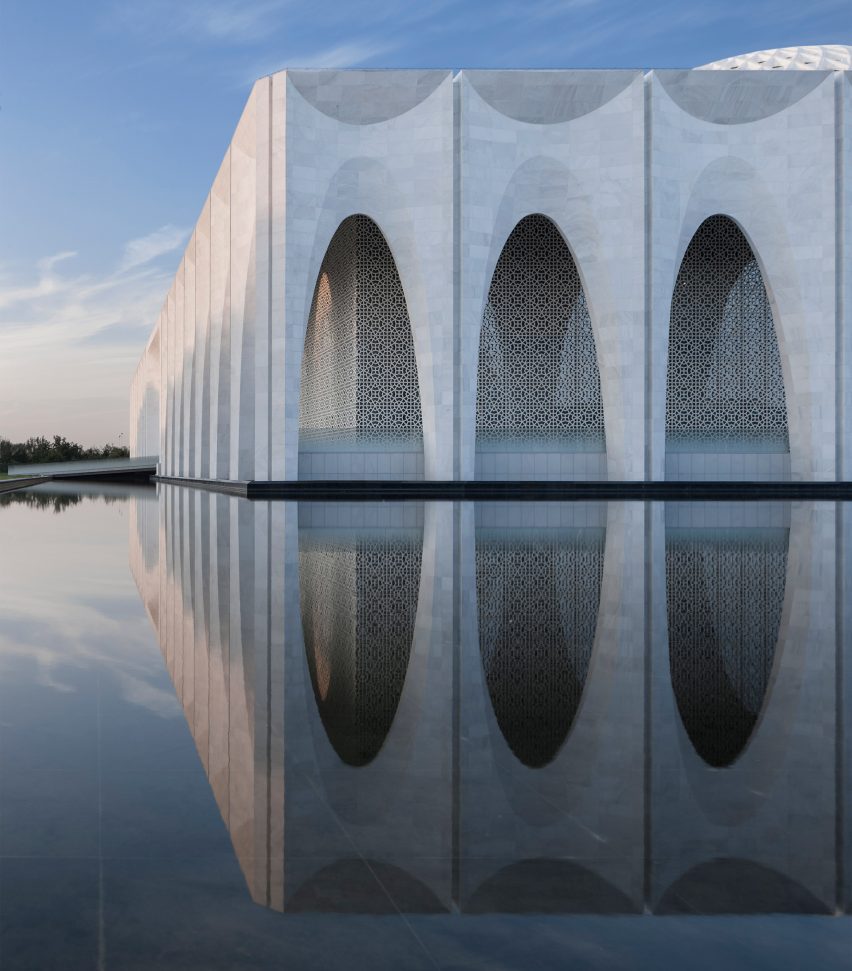
"The building subtly interprets the spatial structure of a mosque with new materials and technologies," said the architect.
"The surrounding arches shrink into elegant curves from the bottom up, while the cambering petal-shaped arches of the reflection in the water look even more vivid and graceful."
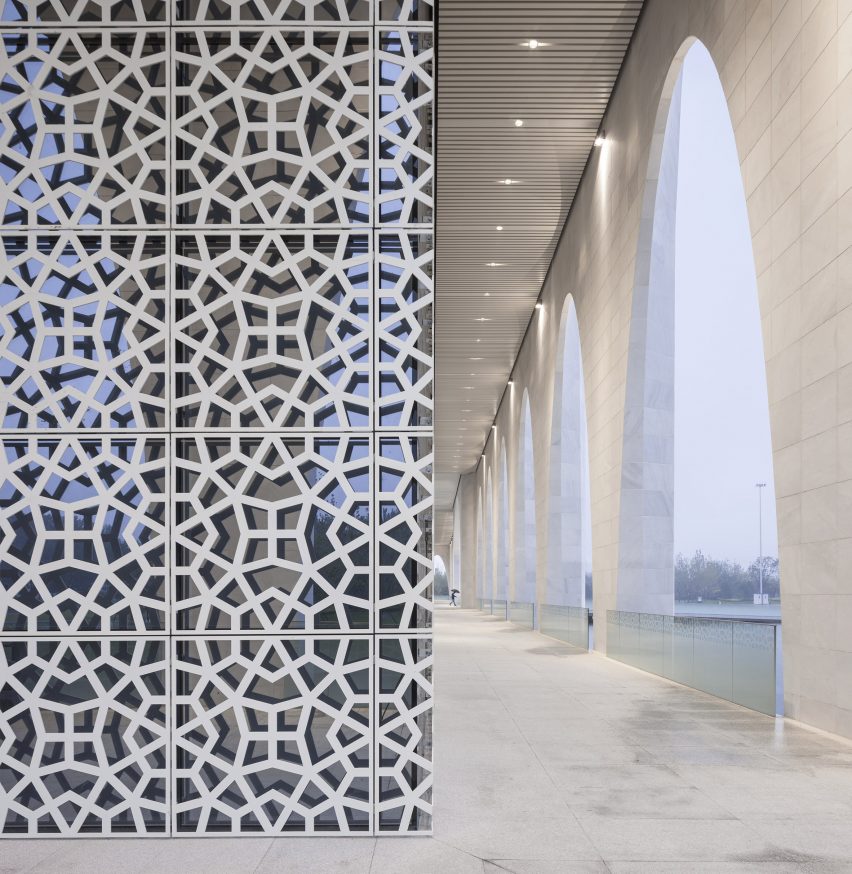
"The dome sees the translation and abstraction of Islamic symbols rather than simple mimicking," he continued.
"We constitute the dome with petaloid shells and creatively transform the interior space into a semi-exterior roof garden flooded with sunshine, fresh air and vegetation."
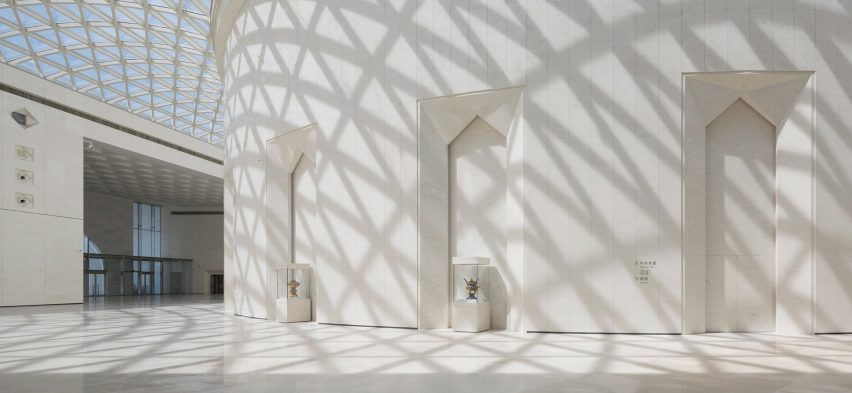
The dome spans a theatre containing a large auditorium and stage, which is set in the centre of the building.
This double-height space is surrounded by two levels of exhibition spaces and rooms for various community activities.
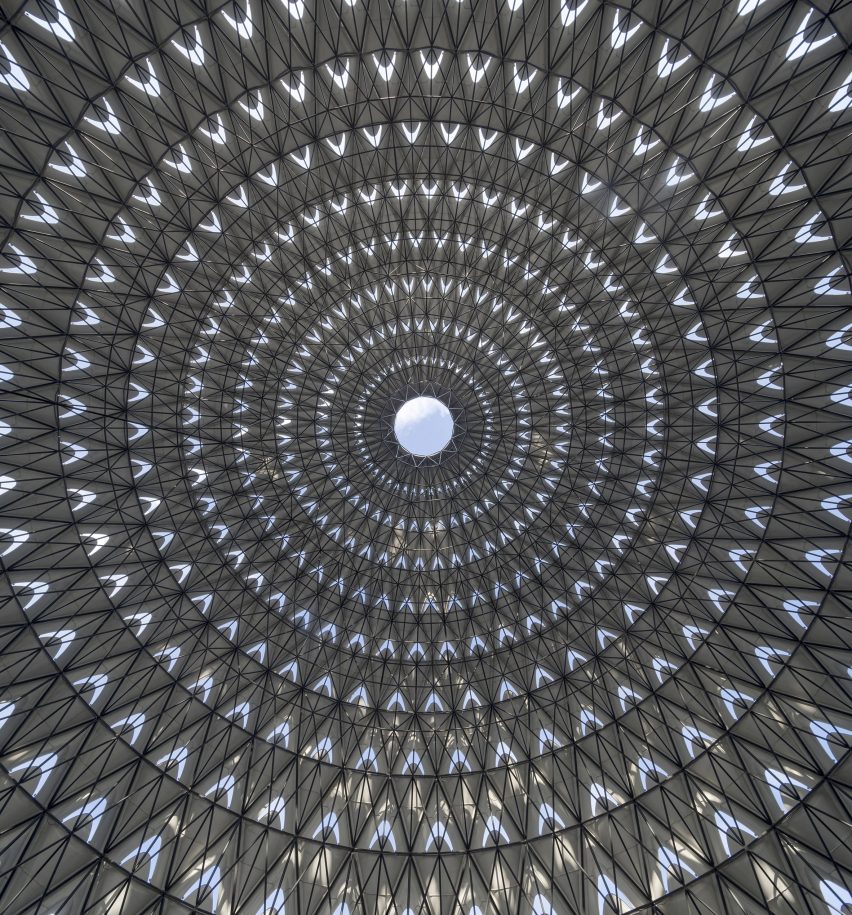
"This is a poetic sanctuary that shows people both the brilliant Islamic culture and our vision for a better life," said the architect.
"This is also a homelike cultural centre that provides a spiritual home for local residents, especially Muslims."
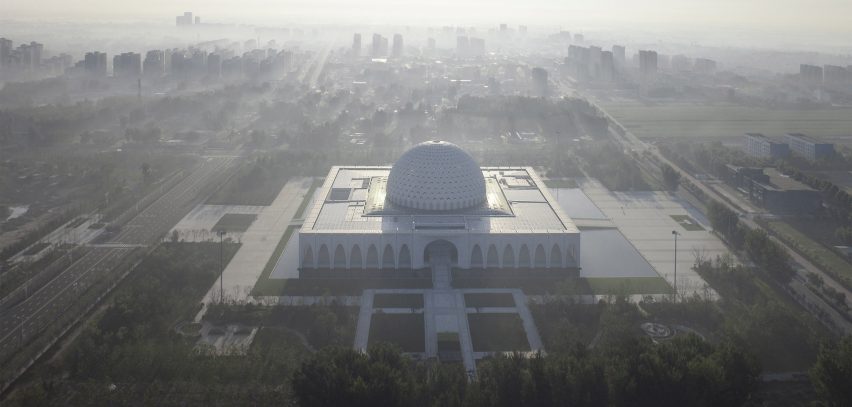
He Jingtang, 78, is the director of the architecture school at the South China University of Technology.
The architect has previously designed badminton and wrestling venues for the Beijing Olympics in 2008 and the Chinese pavilion for the Shanghai Expo in 2010. He also participated in this year's Venice Architecture Biennale.
Photography is by Yao Li.
Project credits:
Architectural design: Architectural Design & Research Institute of SCUT
Interior design: Architectural Design & Research Institute of SCUT, City Group
Principal architect: He Jingtang
Design team: Guo Weihong, Pan Yudan, Zheng Changbo, Li Kaixin, Chen Zong, Wang Renyu, Huang Guannan
Investor: China Fortune Land Development