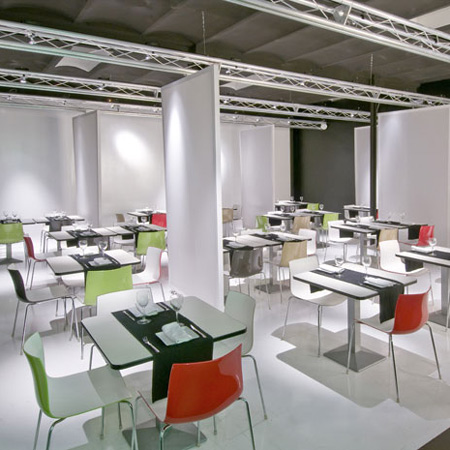
Plató restaurant by FFWD
Laia Guardiola and David Benito of FFWD architects have designed the ever-changing interior of the Plató reataurant in Barcelona.
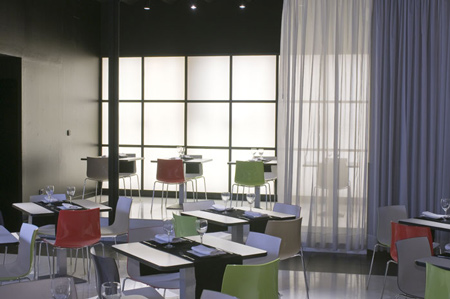
Hanging panels can be moved around to alter the layout in the dining area, while the lighting system in the bar continuously changes colour.
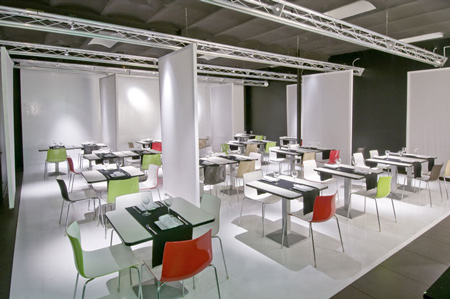
This allows the restaurant to change its configuration every day.
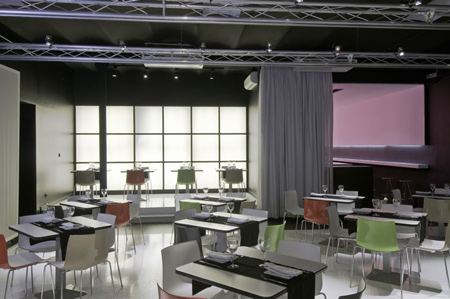
Here's some information from FFWD:
--
The restaurant's main space is conceived as a polivalent area that can be easily adapted to different uses and situations. The dining room becomes a set where the main characters are the fellow guests. Table arrangements and lighting can be modified to create the right atmosphere depending on different needs.
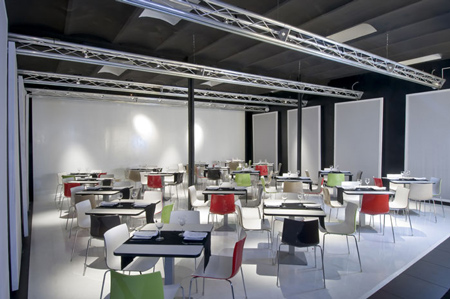
A never-ending platform is built to define the dining area. Four three-dimensional structures divide the space transversely, housing the technical installations of the room. Hanging from these structures, eight semitransparent mobile panels can be freely moved to achieve different set ups for the room, creating different areas and atmospheres. The result is a dynamic, ever-changing space that will surprise you at every new visit.
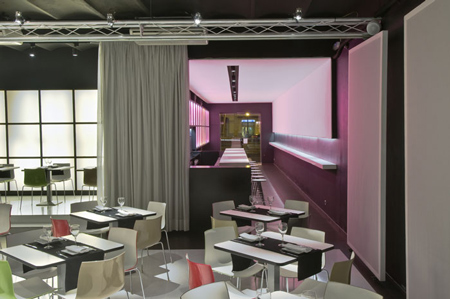
Next to the street we find the bar area: a space in constant change and always in motion. Set around a central bar that organizes and rules the space, it offers us different ways to enjoy an informal meal; just standing or comfortably seated. A huge light wall supported with a variable colour light system goes along with the bar, generating different colour atmospheres and reinforcing the ever-changing effect.
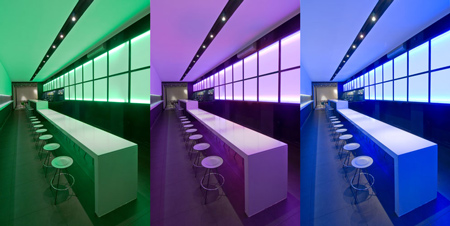
Project: Plató restaurant
Site: Gran Via C.C. 408, 08015 Barcelona
Architects: FFWD (Laia Guardiola & David Benito)
Photographer: Robert Justamante