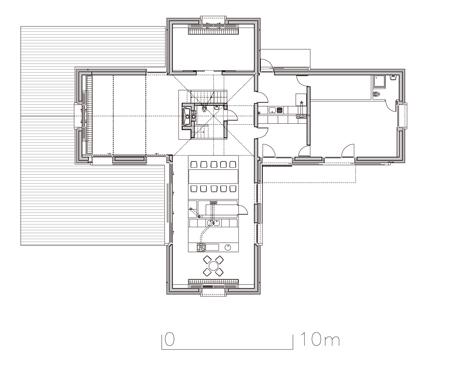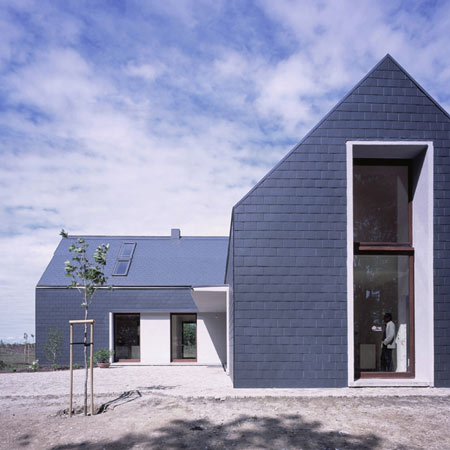
House+ by Pracownia Architektury Głowacki
Polish architects Pracownia Architektury Głowacki have completed a tiled family home near Wroclaw in Poland.
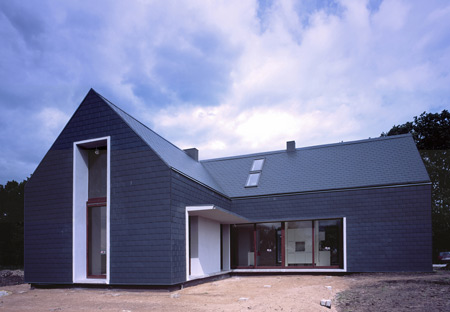
The cross-shaped building has four wings and is based on pre-war farm buildings typical of the area.
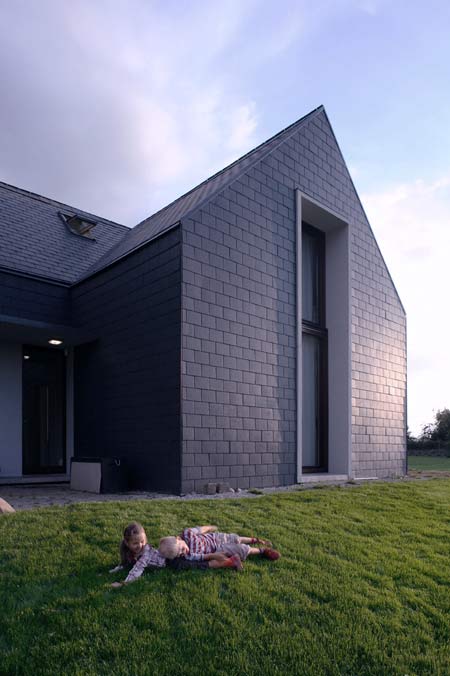
The exterior walls and pitched roofs of the house are clad in the same material.
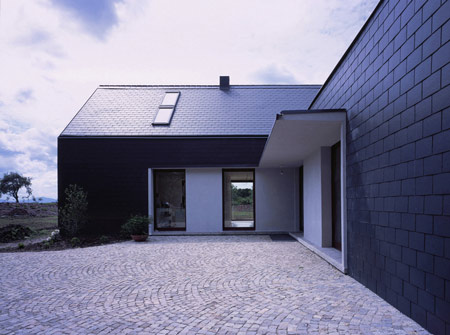
Here's a little more information from PAG:
--
The building is located in the Sudety Foothills, on a large plot separated from its neighbors by some woodland. Its form recalls the pre-war country farm buildings characteristic of Lower Silesia.
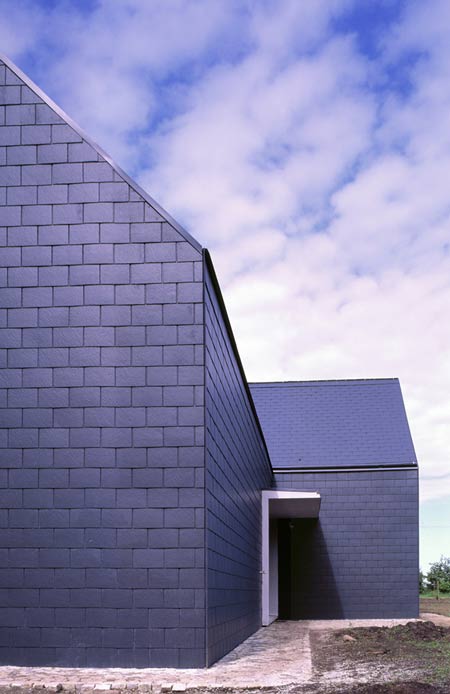
Two elongated masses topped by a pitched roof form a cross with four wings, thus dividing the plot and decreasing the scale of the house by framing the views.
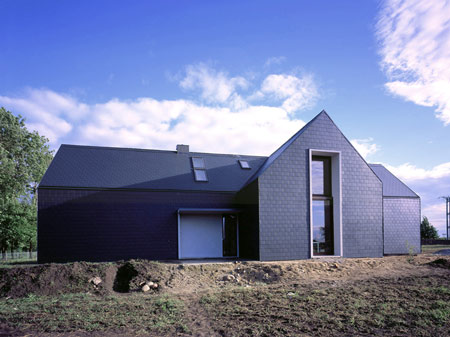
It also contains protected annexes and differentiates functional zones.
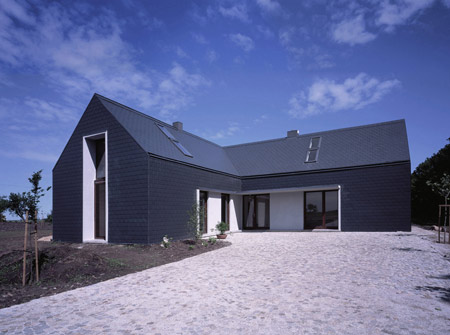
In order to make the mass homogenous, both the roof and walls were faced with one kind of material: fiber cement tiles.
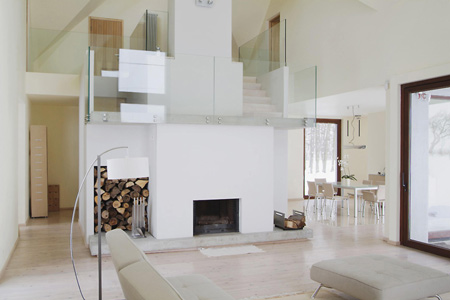
Pracownia Architektury Głowacki PAG is a young and dynamically developing design office set in Wrocław, Poland, established in 2005 by architect Tomasz Głowacki and based on his previous practice. PAG won numerous awards and honourable mentions in both polish and international competitions proving its potential and competences.
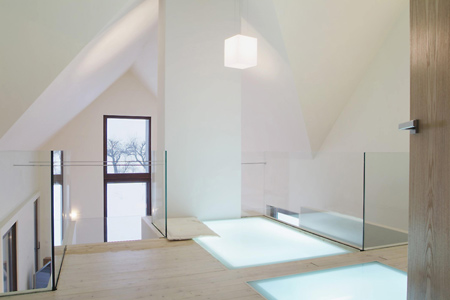
Each of design problems that we come across is treated individually. We seek unique and adequate answers set in the context of the plot and accenting its genius loci, still respecting investor's demands and functional programme.
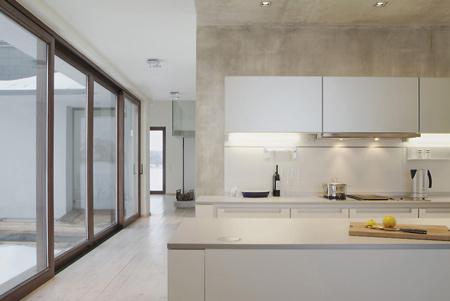
The solutions that we come up with are the consequences of finding the right idea as an optimal spatial algorithm which strictly defines all aspects of the final design.
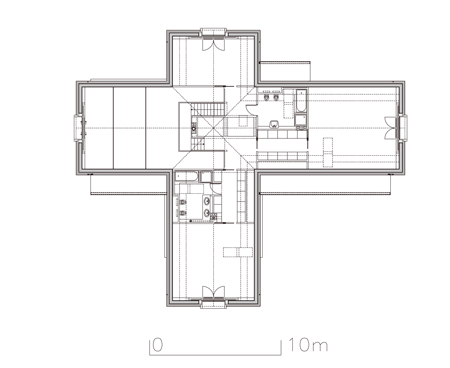
Pragmatic and laconic solutions, formal and material restraint are characteristic of PAG. Narrowing means of expression tends to intensify the architectural values and leaves space for the dialog between people and architecture and the transcendent beauty to appear to each of us filtrated by own peculiar sensitivity.
