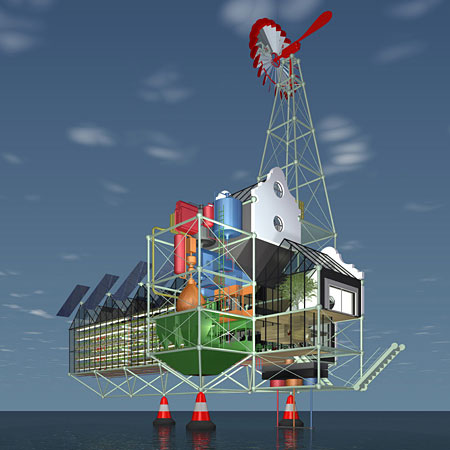
Oogst 1 Solo by Tjep
Here is the first of three proposals by Dutch designers Tjep. for self-sufficient farms that provide inhabitants with everything they require, including energy, heat, oxygen, food and waste management.
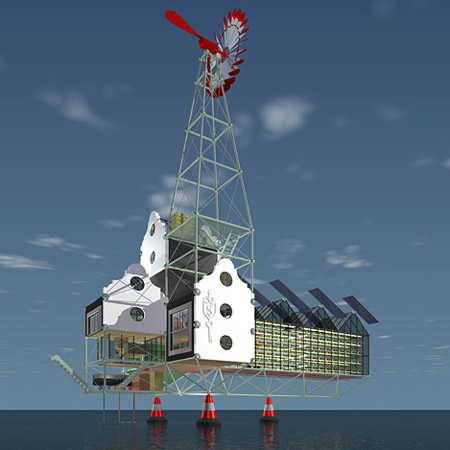
Oogst 1 Solo, a farm for a single person, is one of three designs Tjep. created as part of a project called Oogst, which is the Dutch word for harvest.
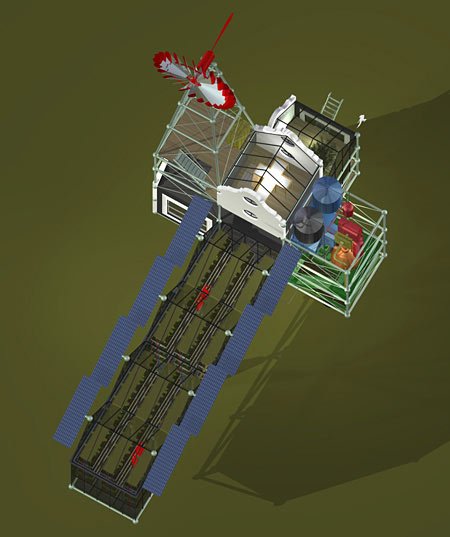
"In principle, one could live in Oogst 1 Solo without ever having to leave the house," says Frank Tjepkema of Tjep.
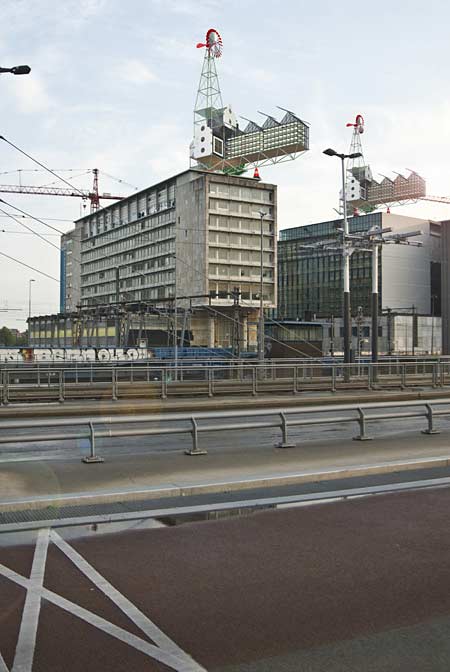
Like the other Oogst proposals, Oogst 1 Solo mimics a natural ecosystem, requiring only wind and solar energy to power its self-contained systems.
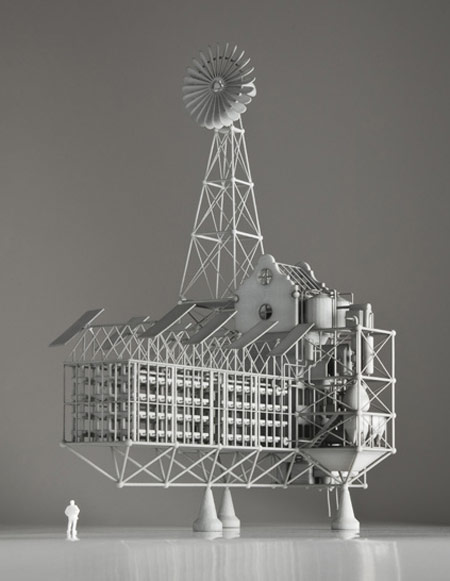
Plants grown in the large greenhouse provide food and convert carbon-dioxide into oxygen, while chickens are kept for eggs and meat.
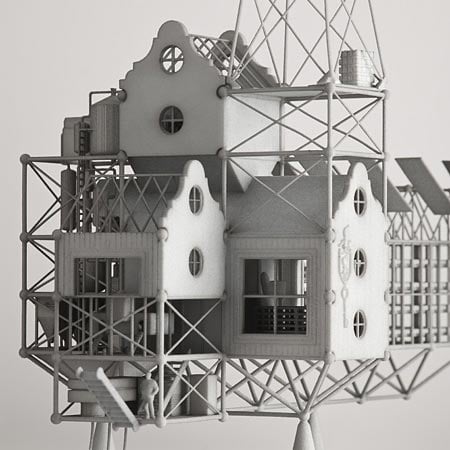
Power comes from a windmill and solar panels.
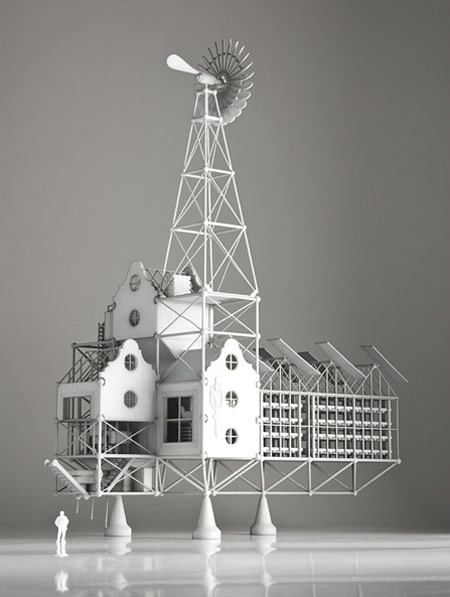
The farm stands clear of the ground on three legs and could be placed anywhere, including at sea.
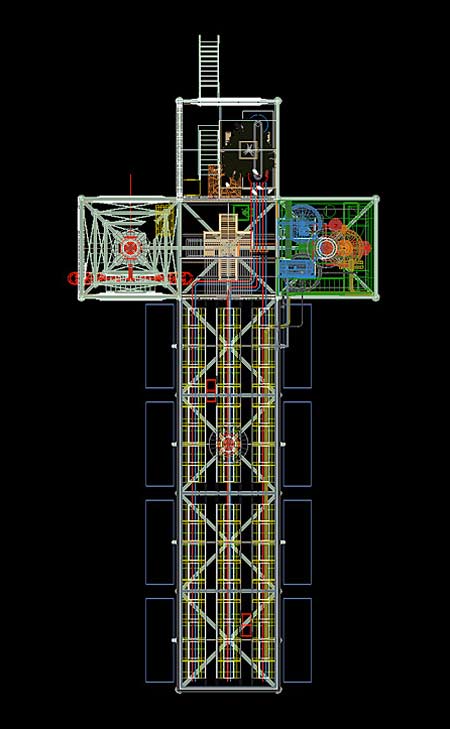
The project will be presented as part of an exhibition at Design Huis in Eindhoven next week as part of an exhibition called Boer zoekt stijl, curated by Li Edelkoort.
More about Tjep. on Dezeen:
VilaSofa store
Furniture Neighborhood
Heineken The City
Pluk
Restuarant Praq
ROC Apeldoorn reception area
Fabbrica
Waater bottle
ROC Apeldoorn classroom
ROC Apeldoorn interior
Here's some more information from Tjep.:
--
Oogst 1 Solo by Tjep.
In October 2008, Tjep. initiated an investigation into new developments in the agricultural sector. What we came across were radical ideas with regards to self-sufficiency, capable of getting us quite a bit closer to the concept of a sustainable society.
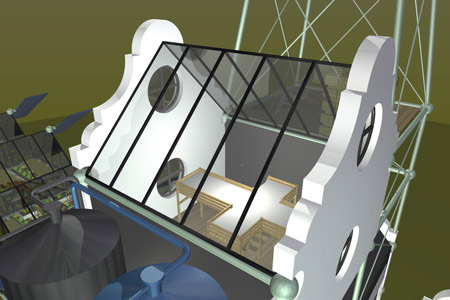
From this investigation Oogst (www.oogst.org) was born, a project about self-sufficiency, architecture and design in three chapters. Oogst means harvest in Dutch. For each farming concept, the production scale has served as a basis for the design. Today we bring you Oogst 1 Solo on Dezeen, a self-sufficient house for one person. In the coming days Oogst 100 and Oogst 1000 will follow. All three projects adopt existing technology that is proposed in the The Greenhouse Village (www.zonneterp.nl/english/index_uk.html).
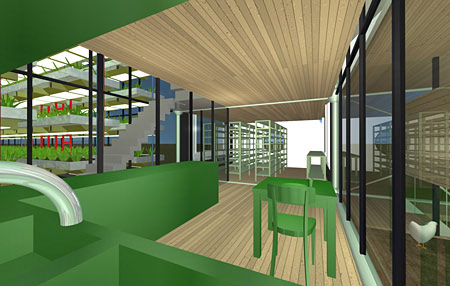
As a creative agency focusing on 3D design and visual communication, our approach was not technically oriented, but rather we chose to put the accent on cultural aspects and social implications through design. The central question that we set ourselves is: how can we, as designers, contribute to the fundamental developments that are taking place in Dutch agricultural research? Is self-sufficiency the path towards a more ecological sustainable society? And if so, on what scale is it workable? Can we combine the advantages of a globalized world with aspirations towards physical independence? These are some of the questions Oogst is trying contextualize.
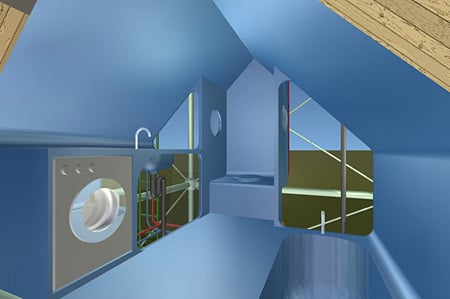
After preliminary encounters with engineers from the University of Agriculture in Wageningen and the Innovation Network in Utrecht, our attention was particularly drawn to two projects. Both projects were initiated and supported by the Innovation Network in Utrecht and are called Agro Park and the Greenhouse Village (Zonneterp in Dutch).
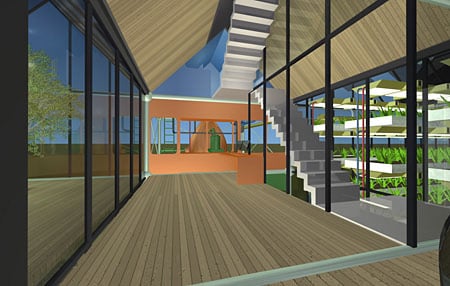
These two concept plans are about creating synergy between production processes in agriculture on the one hand, and, on the other, energy consumption and waste production in the residential sector.
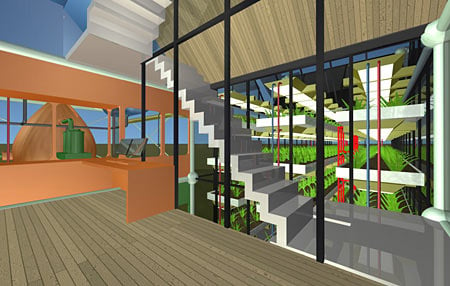
The Greenhouse Village is self sufficient in energy and water and recycles nutrients and carbon. Both concepts mimic the idea of an ecosystem as found in nature.
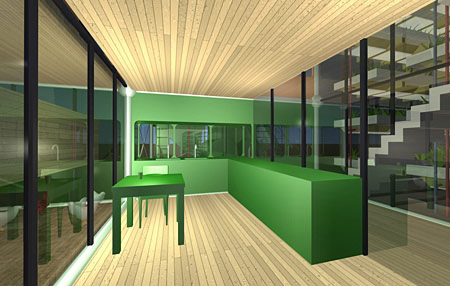
We noticed, as a design agency, that these developments are rarely linked to a satisfactory form or image. The ideas proposed by engineers are radical and have large social and economic implications. However, when it comes to design, as often happens in the early stages of a technical breakthrough, finding satisfactory new typologies for the proposed technology always seem to lag behind. We also tend to stick to a nostalgic image of what the essence of a traditional farm should be like and look like. This is hardly surprising as agriculture is one the most basic and fundamental human activities, changes or revolutions will always go hand in hand with strong emotions. In any case, it is clear that the traditional models of agriculture are not future-proof when it comes to environmental issues.
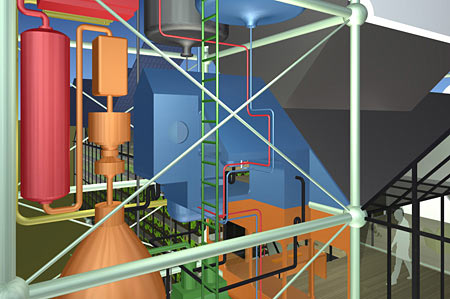
Oogst 1 Solo is a house for one person that provides its resident with food, energy, heat and oxygen. In principle, one could live in Oogst 1 Solo without ever having to leave the house.
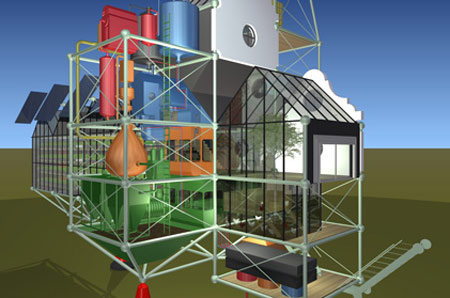
Oogst 1 Solo has a cross-shaped floor plan. The heart is the living area, with the kitchen, bathroom, storage room, living-room and at the top, the bedroom. The biggest part is reserved for the greenhouse and one section is reserved for all the recycling process such as seen in the Greenhouse Village, this last part forms a complete mini recycling plant within the house.
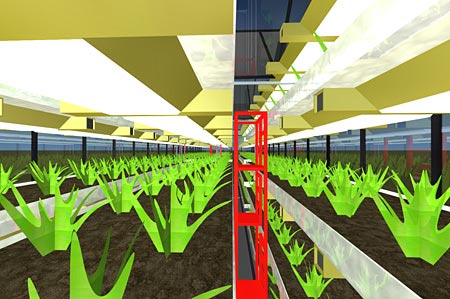
The only animals held at Oogst 1 are chickens, for their eggs and an occasional meat dish. On the top of the house one can find a windmill for electricity production. Also included are solar panels. Different energy sources are included to minimize dependence on one source. All CO2 is turned into oxygen by the plants, making it possible to keep the house air-tight and air pollution proof.
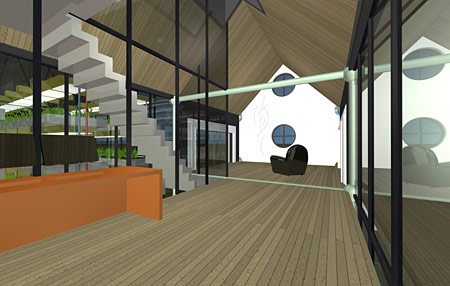
The Greenhouse Village model has been implemented for a house with one occupant. The goal is the realization of an iconic statement and to provide evidence that one person can live comfortably within an identifiable recycling process. The ultimate idea of sustainability is made visible and tangible. The house can be put almost anywhere (taking into account climate requirements), like a lunar module. For example, on top of a building or on water. The house stands from the ground on three points, literally leaving the smallest possible footprint on the earth.
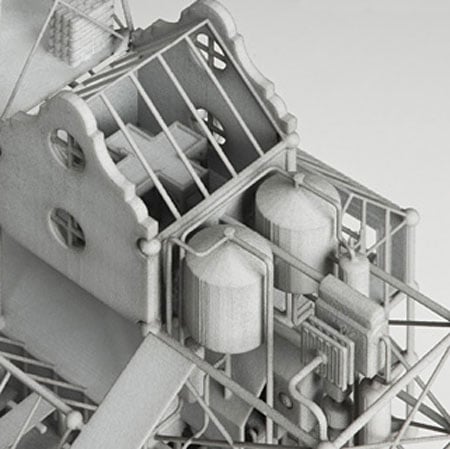
The house has been turned inside out in the sense that all systems are visible for maintenance and repair. But more importantly, to show the technology that is put to work.
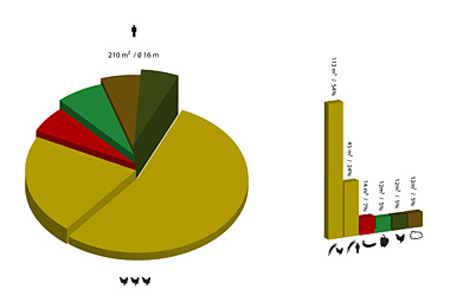
Although a realization of the project (or a part of it) is foreseeable, economic aspects have not been taken into account in the current proposals. This in order not to limit ourselves in this experimental phase. However, production volumes and theoretically available technology have been taken into account.