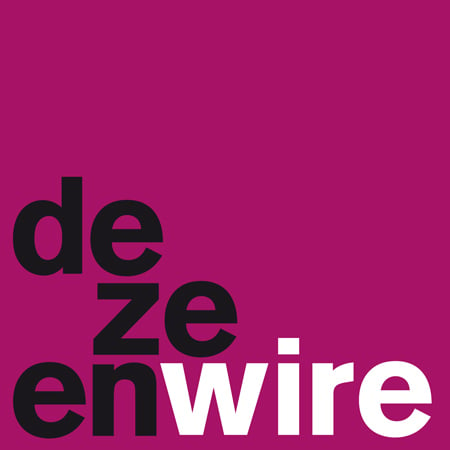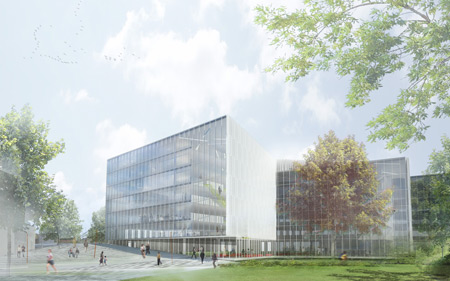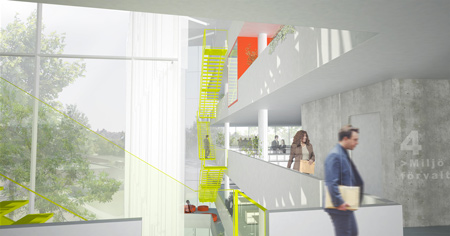
Christensen & Co Architects win competitionto design Lund city hall
Dezeenwire: Danish studio Christensen & Co Architects have won a competition to design a new city hall for Lund in Sweden. See press release and images below.

Christensen & Co Architects win competition for City Council Building in Lund
Christensen & Co architects (CCO) were announced as winners of an international competition for the new city council building in Lund in Sweden. Transparency, staff/visitor synergy, innovation and sustainability are the key ambitions behind the new city hall due to be completed in 2012.

The unanimous jury states: “The proposal from CCO creates a unique building based on creative and competent solutions that are adapted to both the site and the functions of the building. The new city hall will be an elegant and sculptural structure that combines openness towards the park with a denser, heavier façade towards Lund’s historical city centre. The variation in scale and height creates a dynamic play of light and shade and the new city hall compasses both dignity and iconic qualities both of which were requested by the Municipality of Lund”.
The new city hall is located right between Lund’s distinguished, historical city centre and a large new park west of the centre. The building is sculpted and appears facetted constantly changing from glass and light, solid panels. The scale is broken down thereby integrating the relatively large building into the urban structure of Lund. The sculpted shape and varied facades facilitates an appearance of life and vibrancy both internally and externally.
Behind the building’s open and transparent west façade is a full height atrium space that draws in the adjacent park’s lush green atmosphere and connects all the amenity spaces across the floors. The space creates an open and vibrant area that connects staff and visitors.
Immediately North-west of the building a distinctive new urban space is proposed. It gradually steps up along the façade facilitating ramp that connects cycle and pedestrian traffic to and from Lund Main Station via a bridge across the adjacent rail track. The city hall is at the centre of the citizen’s experience of the municipal services and in order to create a sense of informal accessibility the new square extents straight into the ground floor level blurring the borders between public space and municipal administration. At the ground floor a café, exhibitions and info stands are located. The ambition is to create a transparent and extrovert building that encompasses the spirit of the open and democratic society that characterise Lund and Sweden. It aims to be a city hall that is welcoming to both visitors and staff.
The city hall has a very ambitious green profile meaning that the building will only use a fraction of the energy normally consumed by a building of this type. Healthy and sustainable materials, an advanced energy strategy based on natural ventilation, solar power, earth water cooling and grass roof will ensure that Lund’s city hall is expected to become the greenest city hall in Sweden.
The building includes 25.000m2 and will be constructed in two phases. Detailed design of the first phase is already under way and the Municipality has allocated 33.5m euros for this stage.
Almost 80 architects from all of Europe applied for the competition. In addition to Christensen & Co Architects the shortlist included Danish 3XN, British Tony Fretton, Swedish Lund&Valentin arkitektur and FOJAB Arkitekter.
Christensen & Co arkitekter is a young international Copenhagen based architect practice. Among the recent projects it is currently designing research facilities and a university campus for the University of Stockholm. In Denmark it recently completed the first carbon neutral public building, Green Lighthouse at University of Copenhagen, and is designing Denmark’s first energy producing nursery, the Sun House, due to start the construction phase in March.

Back to Dezeenwire »
Back to Dezeen »