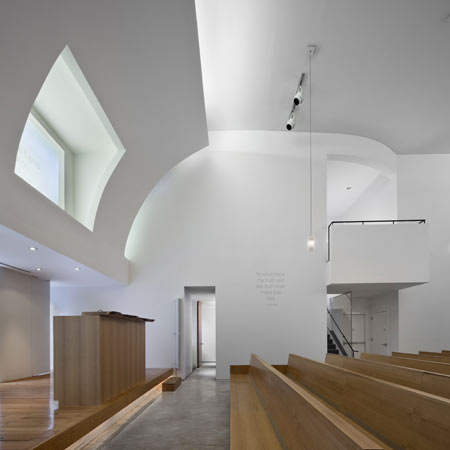
Infinity Chapel by hanrahanMeyers
New York studio hanrahanMeyers have completed the interior of a chapel in New York with curved walls.
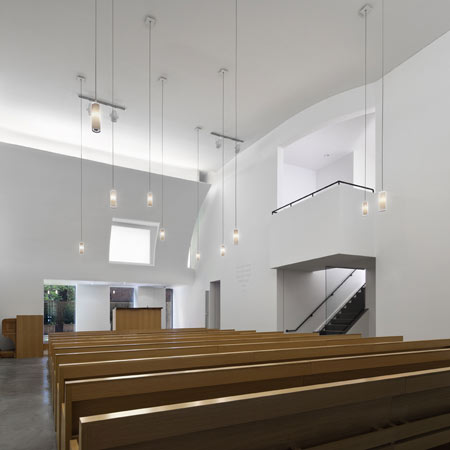
Called Infinity Chapel, the chapel is designed according to golden section geometry.
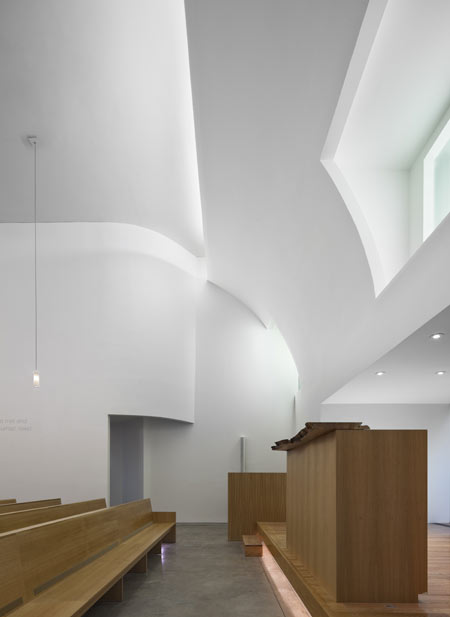
A lobby and reading room face the street through a glass facade.
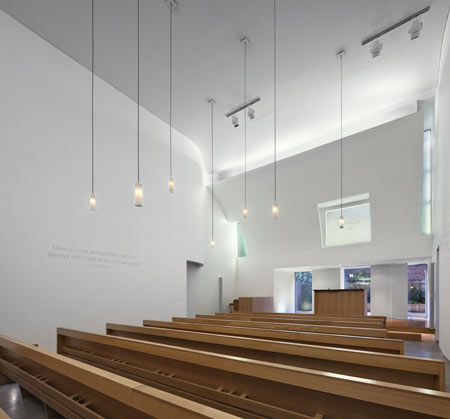
A teaching space and boardroom are located in the basement, illuminated with natural light through rectangular light wells in the floor above.
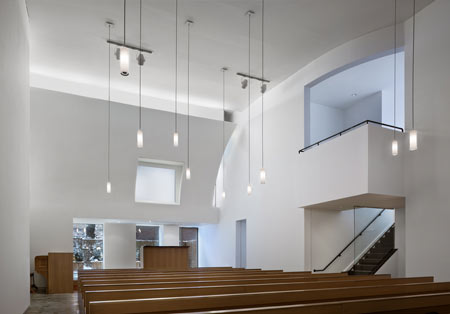
Photographs are courtesy of Michael Moran Photography.
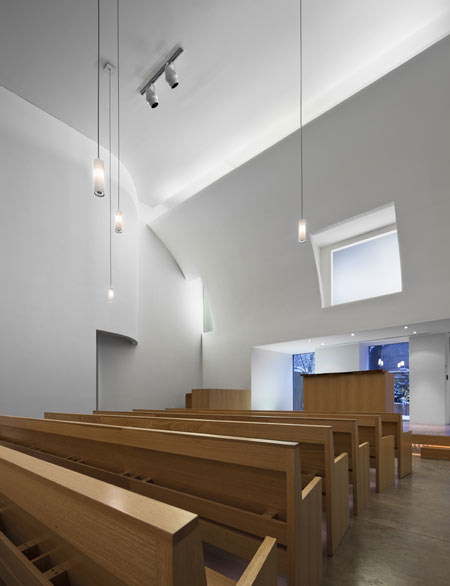
The information that follows is from the architects:
Infinity Chapel
The Infinity Chapel for the Tenth Church of Christ, Scientist, features a 4000 square foot cubic sanctuary transformed by slivers of natural light and the traces of complex curves.
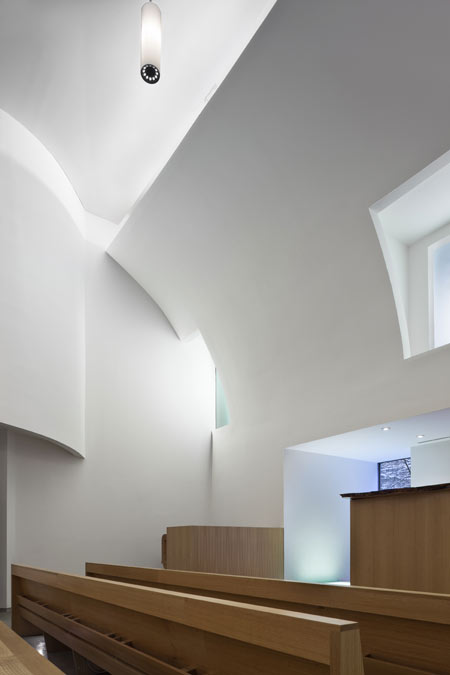
Within this space fragments of the sacred geometries of squares, golden section rectangles, and ‘spheres of light’ surround worshippers.
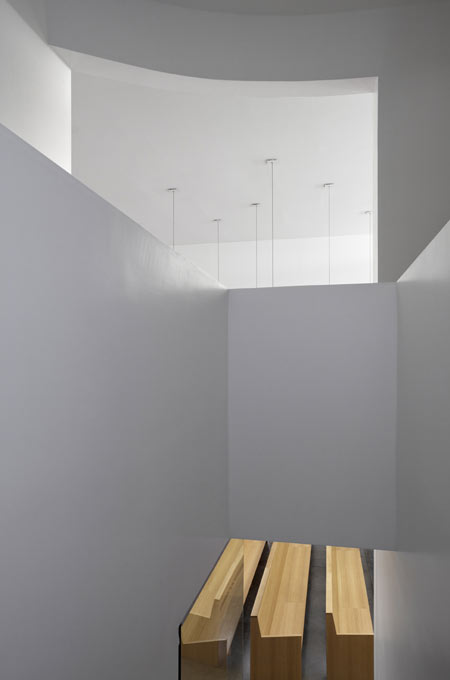
Three inwardly curving walls - one from the south, one from the north, and one from the west - suggest the large spheres.
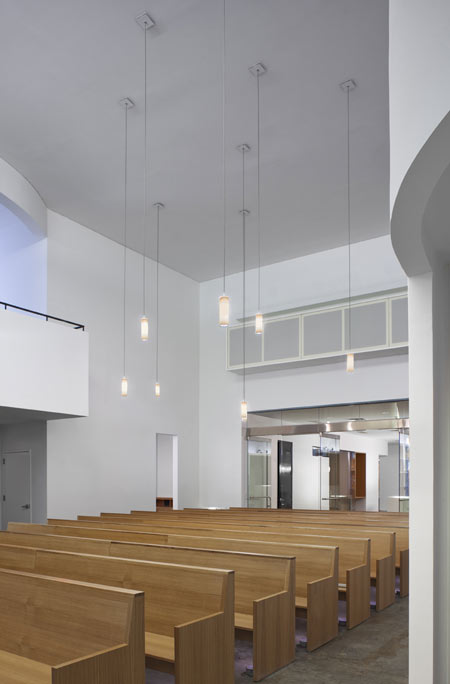
These forms bend toward each other to create a continuously curved room on three sides, suggesting an infinite surface similar to the Klein bottle or Mobius strip.
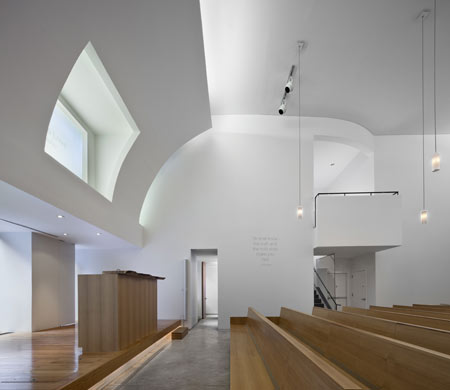
A cubic space defines the seating area, while the additional 'deep' space of the stage and organ extend the cubic space into a golden section.
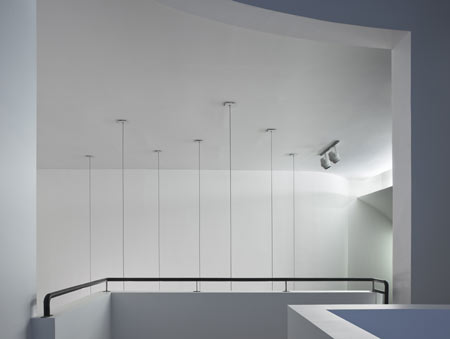
Natural light penetrates the room through the western wall, both at the stage level and through the curved surface above.
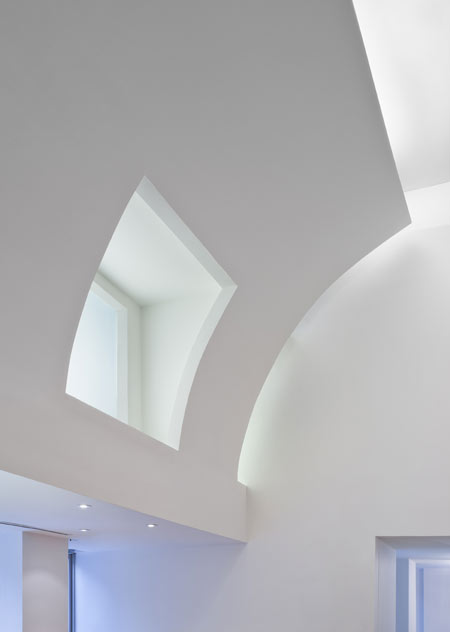
The 3000 square foot lobby and Christian Science Reading Room face the street, and are designed as open, relaxed spaces for study and conversation.
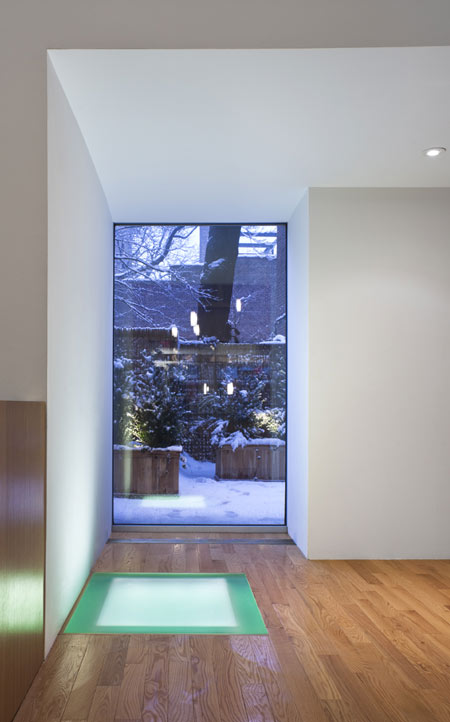
The historic façade toward MacDougal Street and Washington Square Park in Greenwich Village has floor to ceiling glass, with large pieces of free-form ash floating in the window display areas.
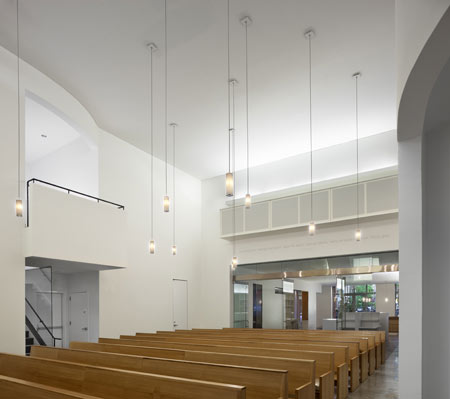
Below the ground level is a 7000 square foot school and boardroom, which has borrowed natural light entering above from rectangular light wells that project through the first floor.
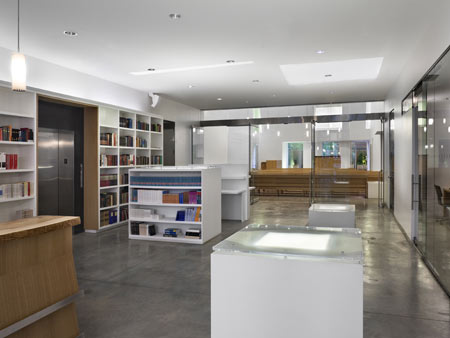
These light wells are integral connectors between the two levels of the project, and create formal punctuations that mark the passage of worshippers from street to sanctuary.
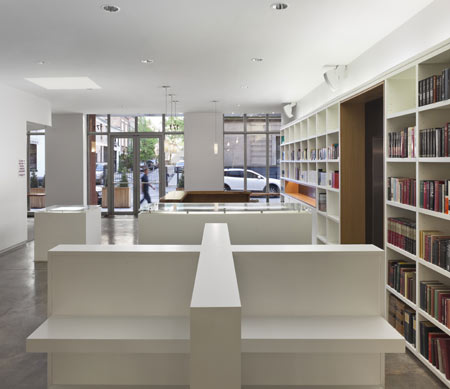
Client: Tenth Church of Christ, Scientist
See also:
.
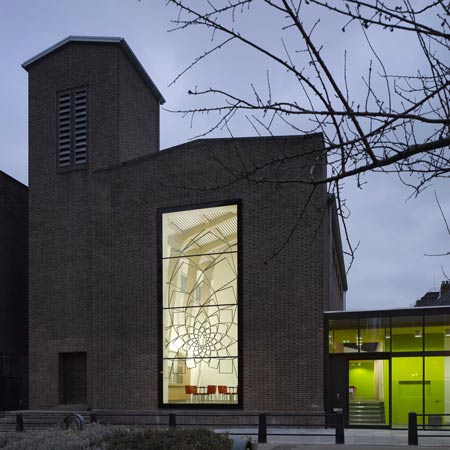 |
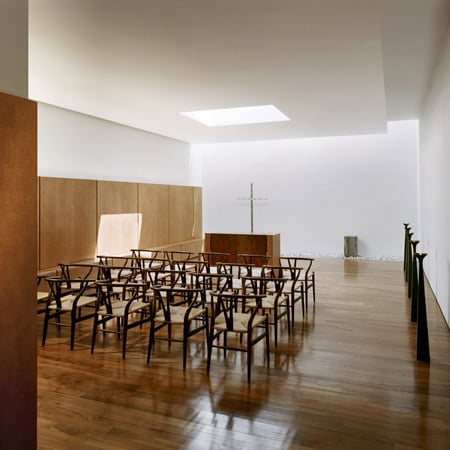 |
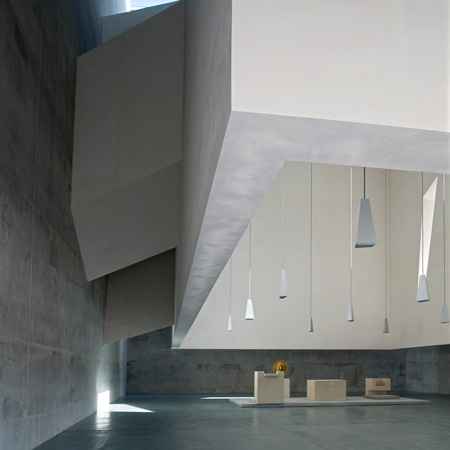 |
| Church by Theis and Khan |
Johnson Chapel by Butler Rogers Baskett |
Dezeen’s top ten: churches |