
KAPKAR/TO-RXD by Frank Havermans
Dutch architect Frank Havermans has built a sunken concrete pavilion by a stream in St. Oedenrode, the Netherlands.
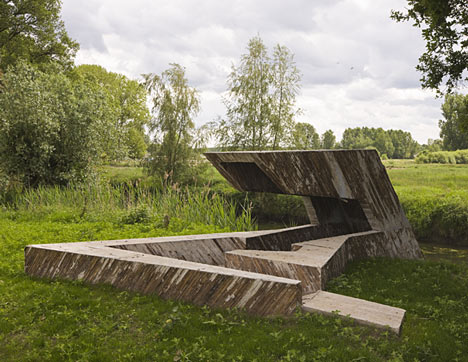
The KAPKAR/TO-RXD landscape observatory is built into a bank and made of concrete cast in bark.
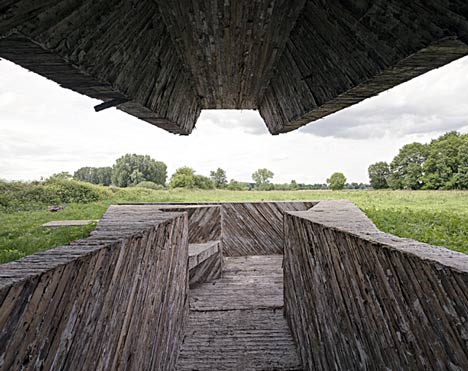
The pavilion is entered by a ramp that takes you into a space containing two benches.
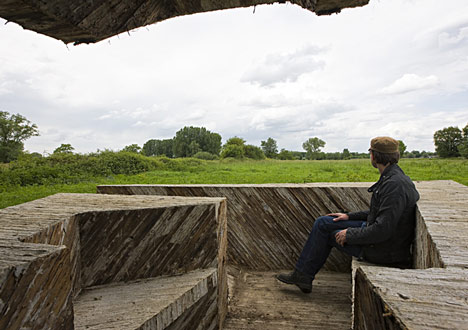
A second ramp takes you further down into an small enclosed space with slit that looks out onto the stream.
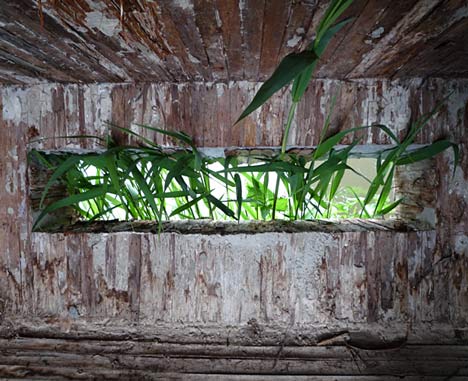
Above photograph is by Frank Havermans.
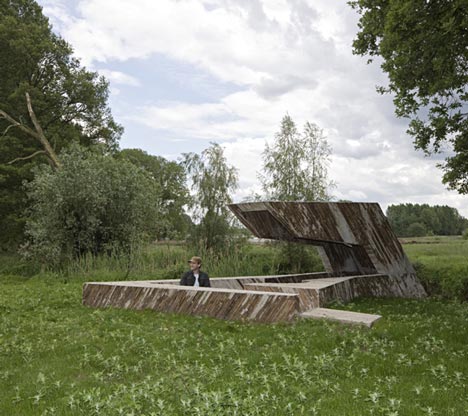
Photographs are by René de Wit unless otherwise stated.
Here's some more from the architect:
KAPKAR/ TO-RXD St. Oedenrode, The Netherlands
In the gently rolling Brabant landscape just to the west of Sint-Oedenrode lies the hamlet of Rijsingen. Close by, at a spot where the Dommel River has cut through the sandy soil since time immemorial, stands the KAPKAR/TO-RXD landscape observatory. It forms part of a hiking trail that starts in the village centre and leads into the farmland around the settlement.
The KAPKAR/TO-RXD observatory is a small concrete structure, much of which is under the ground. From a distance it resembles an agricultural shed or an old bunker. It also has the air of a snapped off, hollow tree, standing in the landscape like a congealed statue. As you approach the structure, however, it becomes clear that this is an artefact. Its function has yet to be ascertained. It is a small, clear accent in the landscape, beneath the sheltering branches of two sizeable trees. Unconsciously you are drawn to it. Not until you are very close does it prove larger than you initially thought.
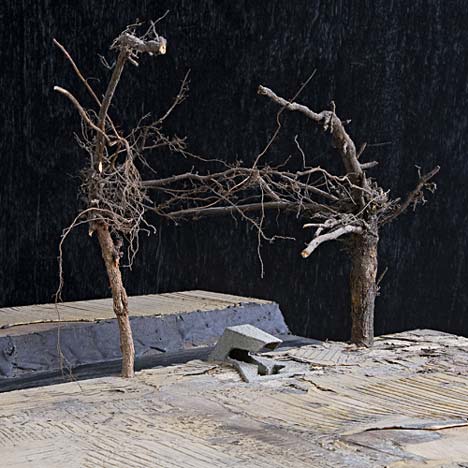
Like the trees, its hook form stands on the bank of the Dommel; it is fixed to the ground by two large concrete roots. The concrete skin is rough. Up close the structure does not appear very high. There is an entrance to one side. Going inside down a ramp lowers your field of vision. The usual custom with observatories is to raise the line of vision, to obtain a panoramic view. My intention with this design, however, was to raise awareness of what is close at hand. To give visitors a prospect of the field with their nose at the level of the plants that grow and the small animals that live there. You don’t see less but actually more of the landscape – the buildings disappear behind the plant growth.
The structure contains two concrete benches, from which you can peacefully absorb the landscape. There are many geese, plus swans and pheasants, lapwings and raptors. Deer sometimes appear and a hare regularly hurtles past. A second ramp takes you further down beneath the roof, to stand in a hollow. Here you can shelter briefly from the sun or the rain. A slit in the structure lets you see the river, flowing rapidly past beneath you.
The skin of the concrete is coarse and rough like the nearby trees. A feature of this is the bark, left behind in the concrete after the formwork was removed. It gives the concrete a natural appearance. Over time it will rot away. Once this has happened, however, the concrete will have had time to form its own patina in harmony with the landscape. (text: Frank Havermans)
KAPKAR/ TO-RXD
landscape observatory
St. Oedenrode, The Netherlands
2009 > in use and visible: August 2010
materials: concrete, tree bark
size: 700 cm x 425 cm x 312 cm
See also:
.
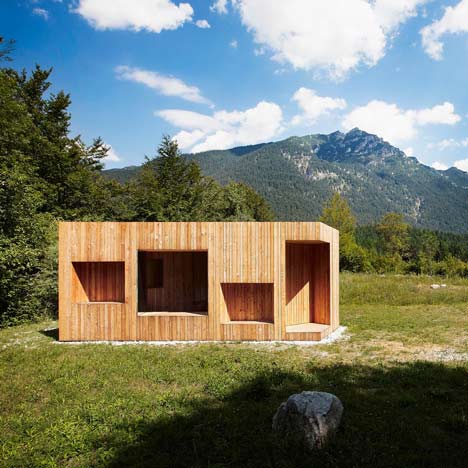 |
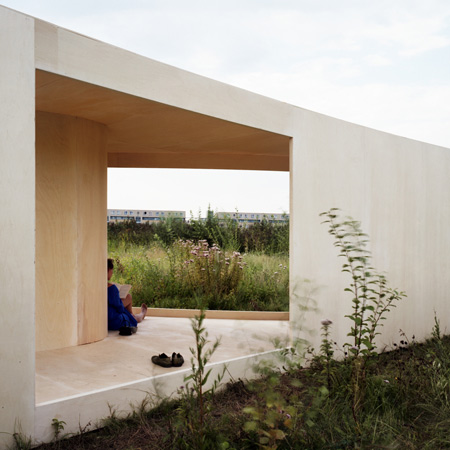 |
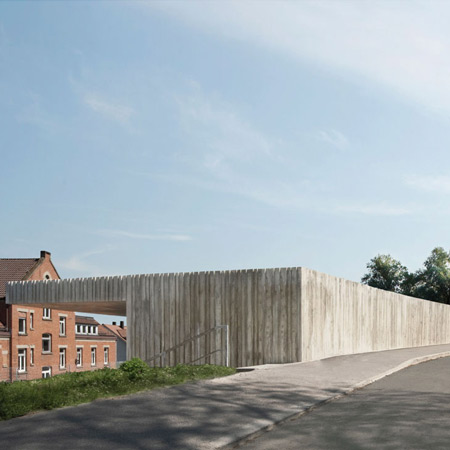 |
| Folly by Baumhauer |
Trail House by Anne Holtrop |
Pestalozzi School by SOMAA |