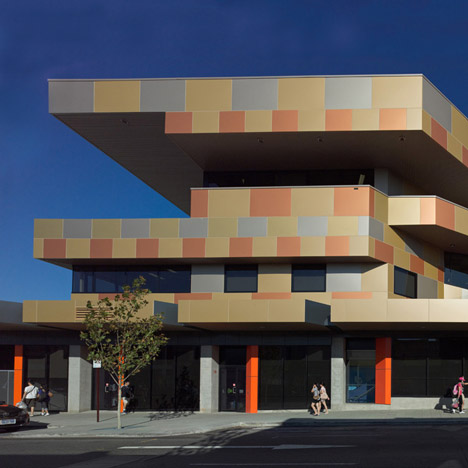
Central Institute of Technology by Lyons
This Central Institute of Technology (CIT) building in Perth, Western Australia by Lyons and local practice T&Z has a copper, silver and coloured metal panel facade.
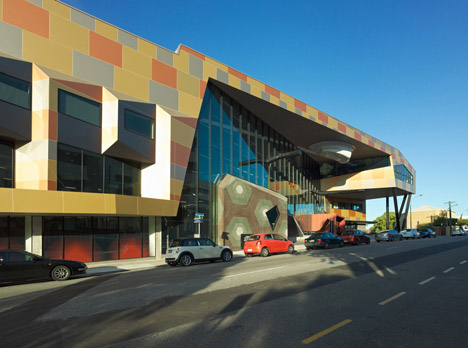
The building brings together programs from three campus locations and provides a new library, lecture theatre and range of formal and informal learning spaces for students.
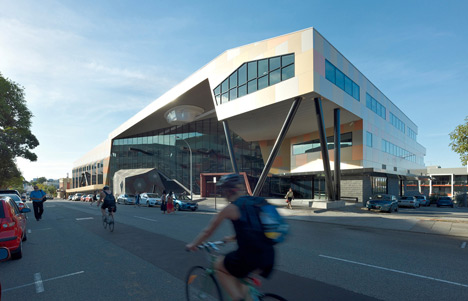
A large central foyer contains visible circulation for the building, fronted by a large clear glazed wall.
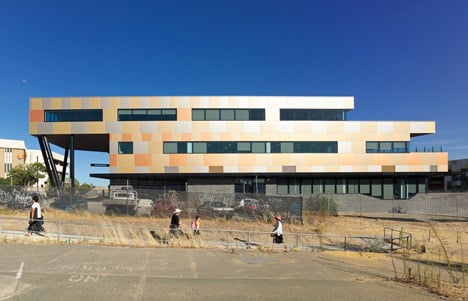
On the underside of the entrance canopy hangs the shell of a swimming pool, an artwork by Stephen Neille and Jurek Wybraniec.
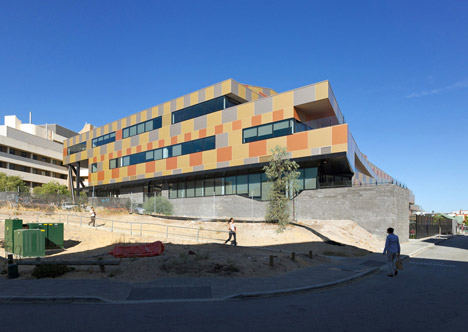
More stories about education on Dezeen »
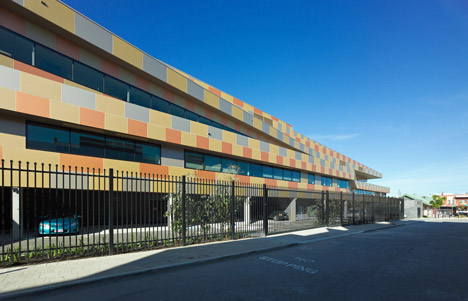
Photography is by Peter Bennetts.
Here is some information from the architects:
Central Institute of Technology
Introduction
Lyons, an Australian wide architectural practice, in association with Perth architectural company T&Z were shortlisted in April 2006 to undertake a limited design competition sponsored by Central Institute of Technology (CIT). The competition was judged by CIT Senior Executive and Geoffrey London, the WA Government Architect at that time. Upon winning the design competition, the brief and concept design ideas were developed in consultation with the CIT Senior Executive and a range of user groups.
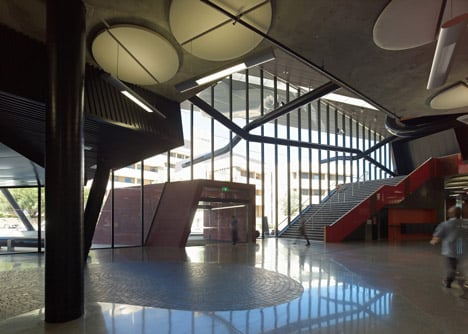
The project collocates a range of programs from three CIT campuses at Leederville, Subiaco and Mount Lawley to the new B2 Building site in Northbridge, bringing together teaching programs for architectural technicians, engineering technicians and beauty technicians. The programs are collocated with CIT’s Central Library and a diverse range of student learning spaces both formal and informal.
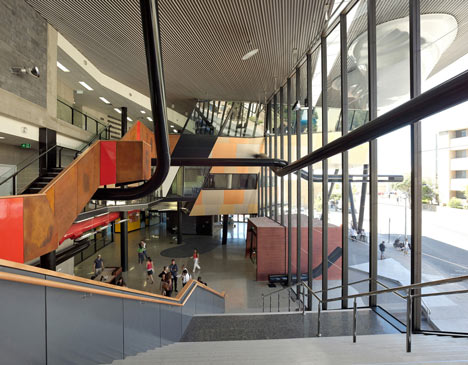
The Social Heart - Making a Campus Space
One of the key drivers of this project was to connect the existing buildings on Aberdeen Street and their 1970’s landscape, across Aberdeen Street, to make a larger urban space with the new building. The idea of the ‘social heart’ as a connecting device across the street became a critical design driver for the project. This space will become a focus for the campus but also a major entrance foyer to the learning commons and other educational spaces within the building.
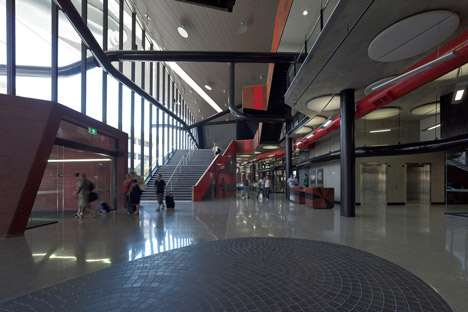
The Social Heart foyer in effect triples the size of the implied urban space and connects the old building and the new building together. The social heart is half inside and half outside, barely separated visually by a large clear glazed façade wall running diagonal to the street grid. The space is designed as one space, indoor and outdoor, connecting together structural, formal and material languages to create a larger urban space. Stairs, ramps and lifts are all visible and highly accessible from the social heart to make way finding easy, and so the heart feels continually alive with movement.
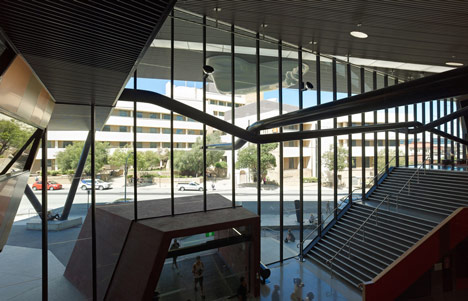
The building has a very large floor-plate size, so the central sky lit atrium brings natural light deep into the library and learning environment. This atrium can be seen from the social heart at high level. Rooms are organised around the atrium with large windows looking into the space. The curved north side of the building is formed by the constraint of the adjacent underground road tunnel. Significant public entrances connect the building to its surroundings on its four corners. High levels of glazing at street level increase visually connectivity into and from the building. The large roof form slopes to follow the fall of the land to William Street.
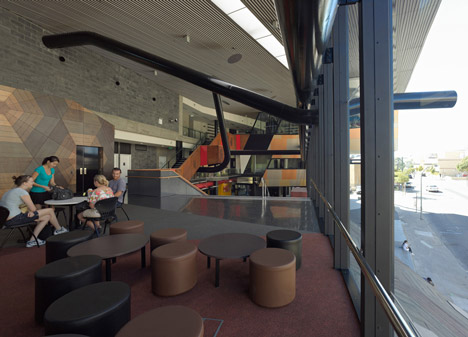
A Visual Design Language for B2
Visually this building explores the relationship between the indigenous natural environment and the local mining industry in Western Australia, both aspects of which are represented in the educational functions within the building. Stratified open cut mines, precious metals, turtle shells, blackened sticks, metal mining bridges, black and white striped shadows in the atria, termite mounds in the red desert serve as a rich visual and programmatic narrative to inform the aesthetics of the building.
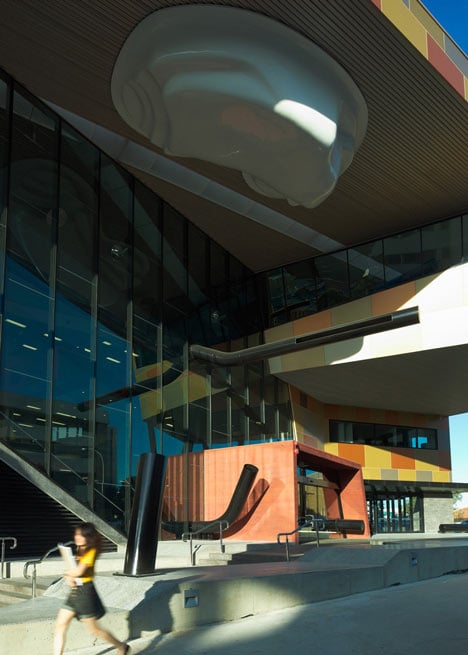
For instance the social heart was conceived of as an ‘excavation’ along the Aberdeen Street facade, or kind of gigantic man made cave, an extraordinary wondrous artefact. The mining engineering cultures are loosely represented with the industrially scaled blackened pipe structural columns ‘propping’ the overhanging building and glazed wall.
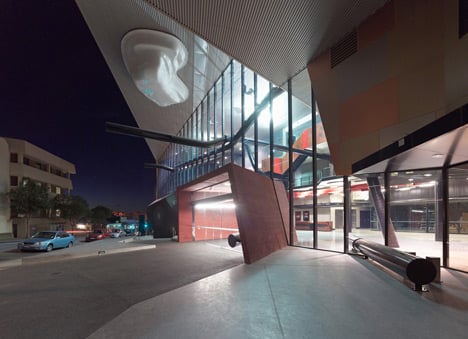
The lecture theatre in the social heart is like a rock in the landscape that has resisted the ‘dig’. The patterned concrete forming the external wall of the small lecture theatre under the stairs in the social is representative of a turtle shell which is an enduring symbol of the local indigenous culture.
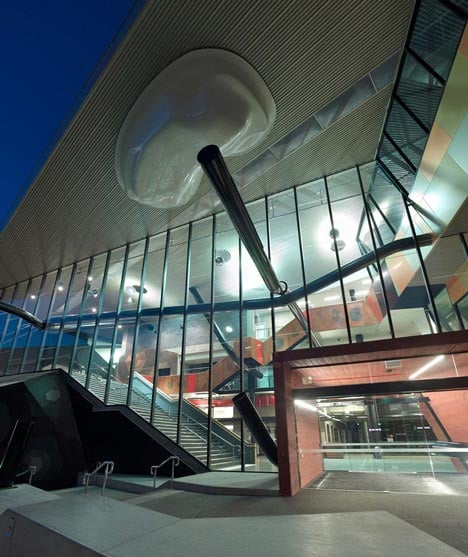
The horizontal striations on the facade which provide deep sun-shaded overhangs to the windows are representative of an open cut mine or natural erosions in the landscape (like the Bungle Bungle Ranges). The copper, silver and coloured metallic facade panels reflect the wealth of natural resources in WA.
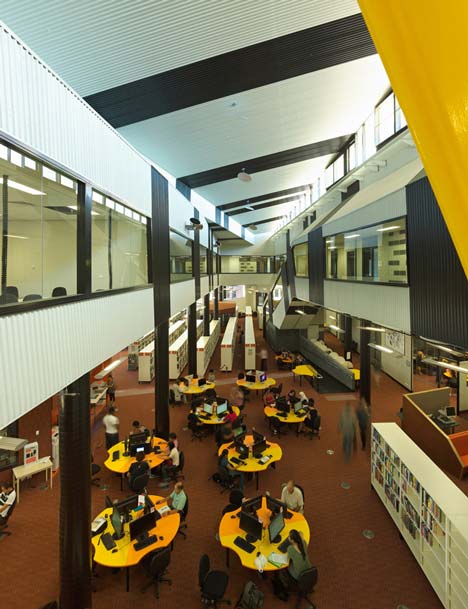
The architectural technician’s design studios are evidenced most strongly on the upper levels at the highest point an architectural house gable frame is rendered as a massive scale window, its mullions offset by noggings bracing at cross studs.
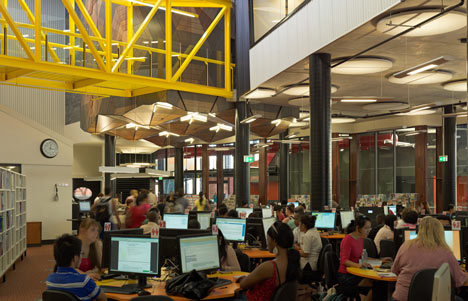
Interior ideas
Throughout the building a range of exposed finishes and junctions are designed to continually demonstrate the constructive nature of the building as a kind of living, heuristic environment for the occupants within. The approach to materials is to mix rawness, manufactured pattern and customised decoration to provide high levels of texture and visual interest within the interior.
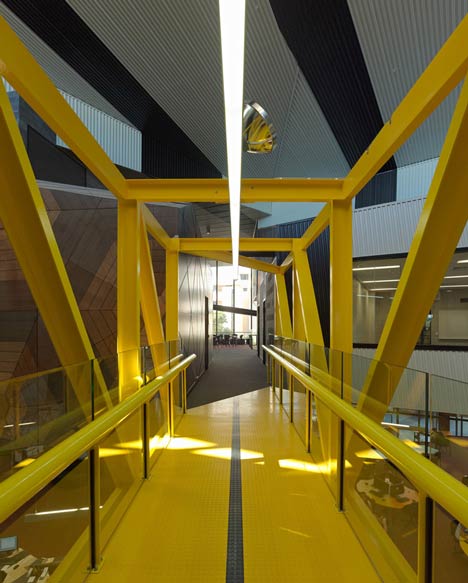
The library/learning centre ceiling is flat off form concrete decorated in split circular acoustic panels conceived as a massive dot painting on a bare surface.
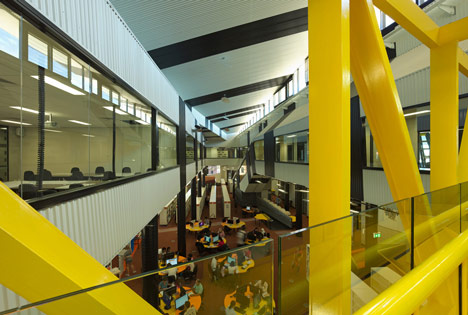
The red carpeted floor of the library is representative of the desert, and the project learning rooms are shaped like termite mounds protruding from the earth.
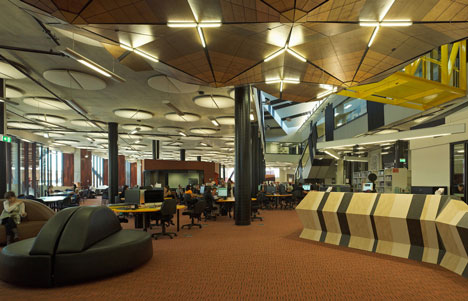
This turtle shell pattern is also repeated above the library one-stop-shop service desk – a floating shell adjacent to the dot-painted ceiling. The shell also wraps the upper level theatrette.
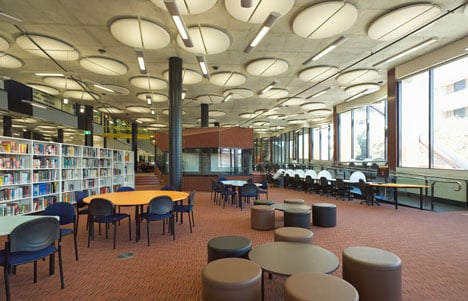
The library service desk is also like a down-scaled outback Wave Rock, a WA icon transported into the library in miniature form.
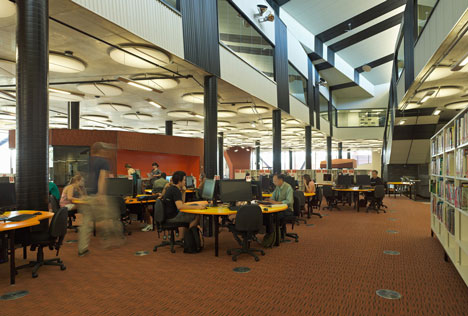
The bridge link across the atrium is reminiscent of a brightly painted yellow metal elevator cage extracted from the mine shaft and turned around and laid horizontal across the gap.
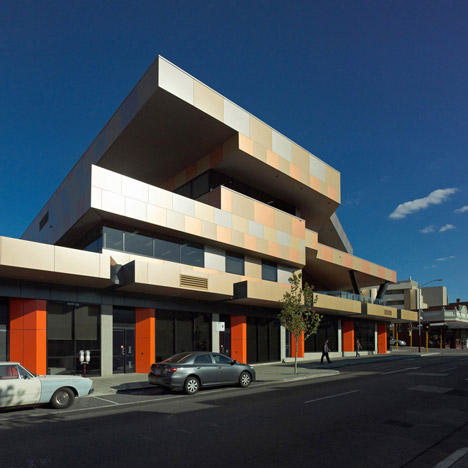
The skylight atrium walls are clad predominantly in white contoured metal sheet folding across the internal stairs and staff offices, ‘white for light’. The black stripes are like shadows in a bright world, laid into the space as a kind of orienting device.
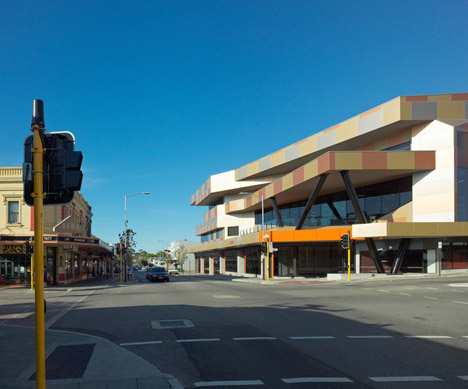
Air-conditioning ducts are exposed and colour-coded to represent supply and return paths, adding to the constructed and ‘instructive’ nature of the interiors.
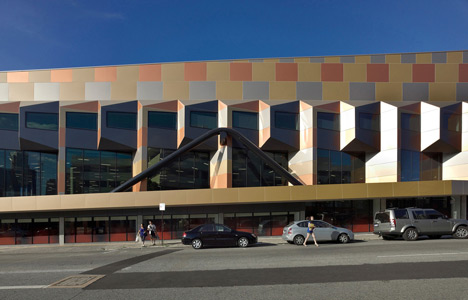
The Cloud
The swimming pool hanging on the underside of the entrance canopy is a piece of art by Stephen Neille and Jurek Wybraniec commissioned by CIT/Department of Housing Works in their percentage of budget for artists programme. Stephen and Jurek were selected from a range of artists’ submissions on the basis of a captivating notion - a cloud, a chrome swimming pool, a suburban symbol, a piece of nature.
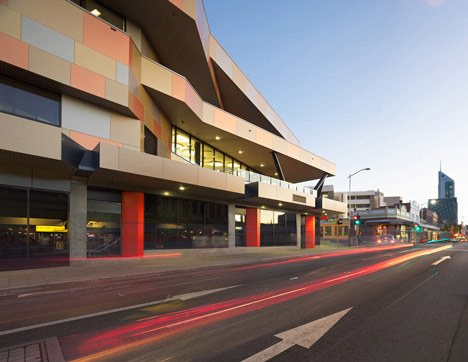
There is also a kidney-shaped cobble stone inset in the social heart foyer, each cobble engraved with place names and meaningful moments in TAFE history. These cobbles are grouted up with ‘super-blue’ grout, again, an idea connecting the old world with the suburban swimming pool surround.
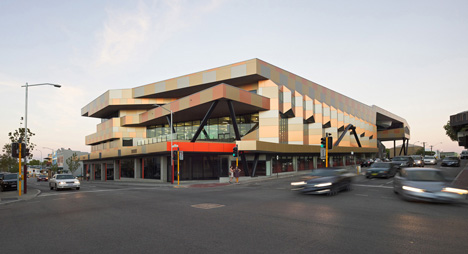
Sustainability
The building design has incorporated a number of ‘passive’ and engineering sustainability initiatives.
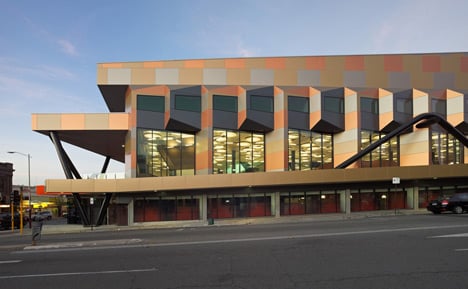
Windows to the north and west are heavily shaded by the ‘formal striations’ and the glass used is very high performance. The large windows along Aberdeen Street are shielded from the late afternoon heat by facing towards the social heart.
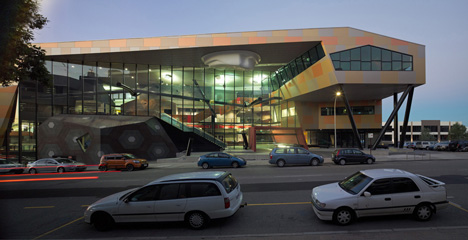
The skylight atrium will open automatically late at night to ‘purge’ the hot daytime air from the building interior and introducing new cool air for the morning occupants.
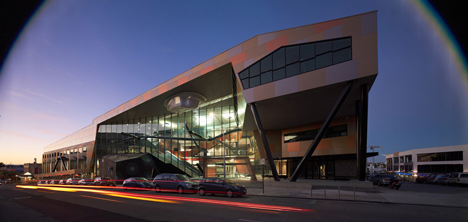
Stormwater from the roof is retained on site and settled prior to releasing into the city system.
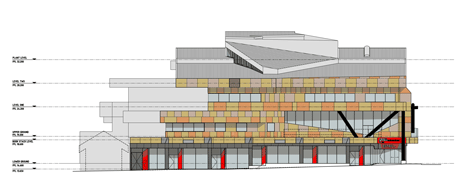
Click above for larger image
Internally the air-conditioning system is a modular one so that rooms that are unoccupied can be ‘turned off’ to save energy.

Click above for larger image
The library has a low velocity underfloor air-conditioning system to bring in cool air at occupant level. The concrete ceilings and block work walls are exposed to take benefit of the ‘thermal mass cooling’ inherent in heavy materials and reduce maintenance.
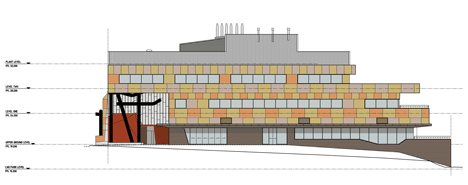
Click above for larger image
Low energy long life light fittings are also occupant controlled.

Click above for larger image
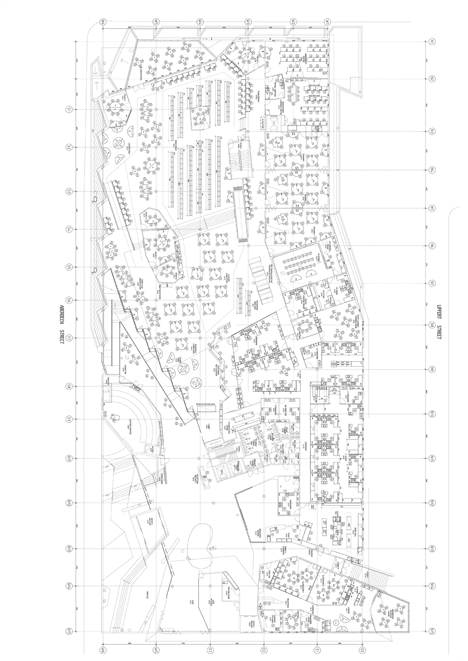
Click above for larger image
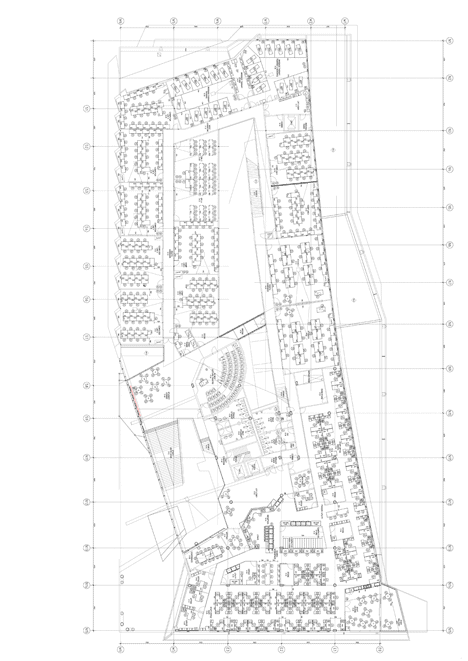
Click above for larger image