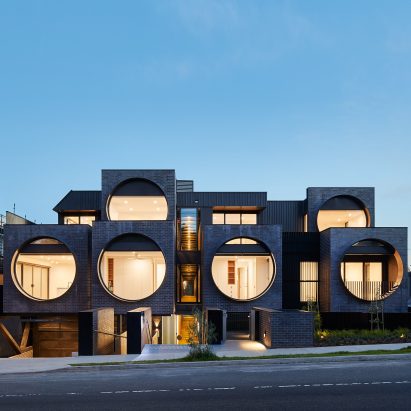
Huge porthole windows bathe Melbourne apartments with natural light
Circular windows dominate the staggered brick facades of this apartment block designed by Australian practice BKK Architects for the Melbourne suburb of Ivanhoe East. More

Circular windows dominate the staggered brick facades of this apartment block designed by Australian practice BKK Architects for the Melbourne suburb of Ivanhoe East. More
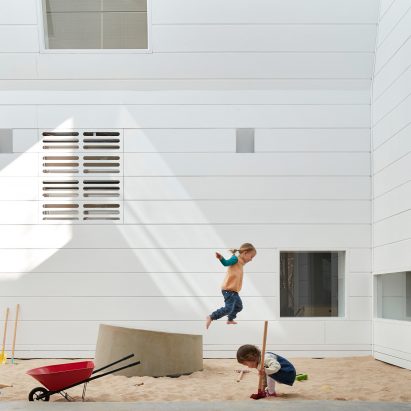
This Sydney childcare and community centre by Andrew Burges Architects is filled with tiny house-shaped rooms and has a sandpit on its roof. More
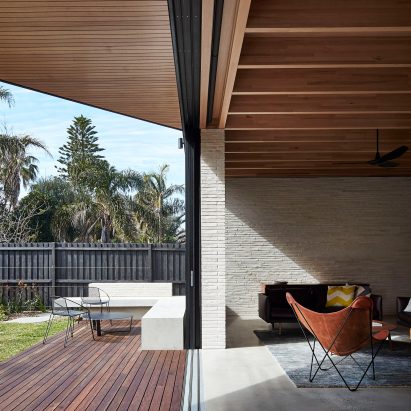
Pale brickwork lines the living areas of this Sydney house by local studio Andrew Burges Architects, while the bedrooms are located in blackened wood volumes on top. More
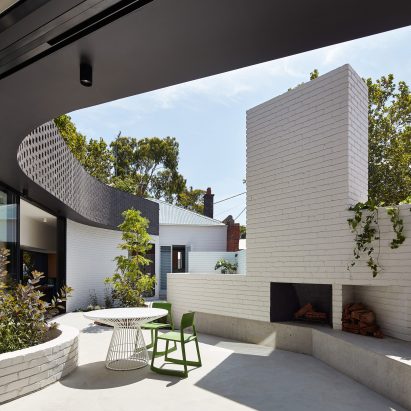
Australian studio Make Architecture has added a brick extension to a Victorian cottage in Melbourne that bounds the street on one side and curves around a secluded courtyard on the other. More
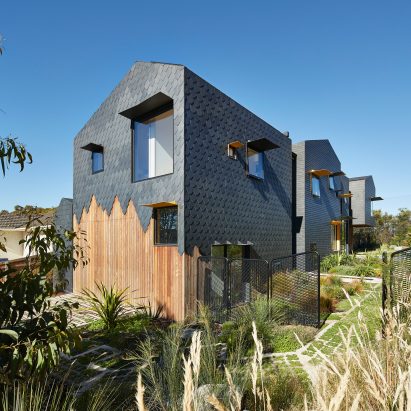
Slate shingles are arranged in various patterns across the outer walls of the house-shaped blocks that make up this multigenerational residence in the Melbourne suburb of Kew. More
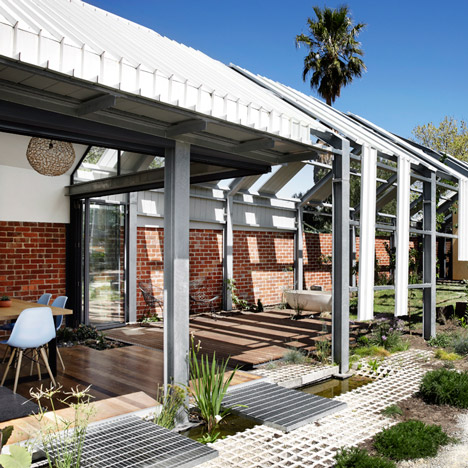
This metal-framed extension to a clapboard house near Melbourne was left intentionally incomplete by architect Andrew Maynard to show off the "beautiful skeleton" of an unfinished building (+ slideshow). More
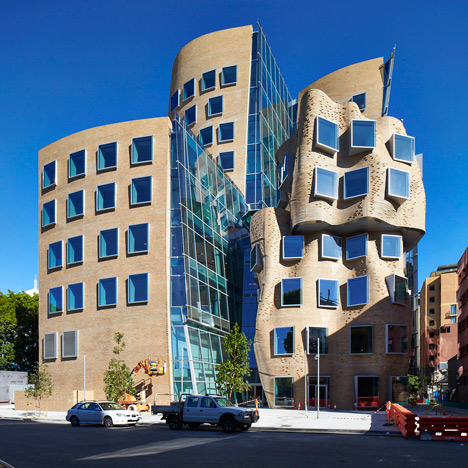
News: Frank Gehry has completed his first building in Australia – the Dr Chau Chak Wing building at Sydney's University of Technology, set to open in early 2015 (photos by Peter Bennetts). More

A circular doorway provides access to a passage lined with shoes at this futuristic sneaker store in Melbourne by local designers March Studio (+ slideshow). More
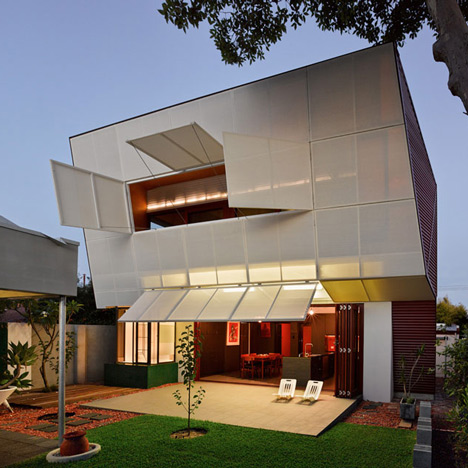
Australian architecture office Iredale Pedersen Hook has renovated a 1930s property in Perth and added an angular rear extension that contrasts with the traditional street-facing facade (+ slideshow). More
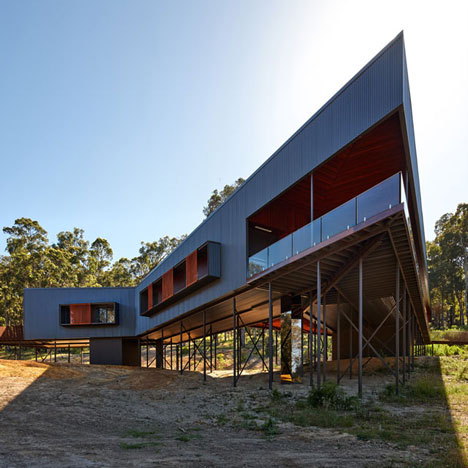
This zigzagging house in Australia by Iredale Pedersen Hook is raised above the ground on stilts to minimise its impact on the native landscape and wildlife (+ slideshow). More
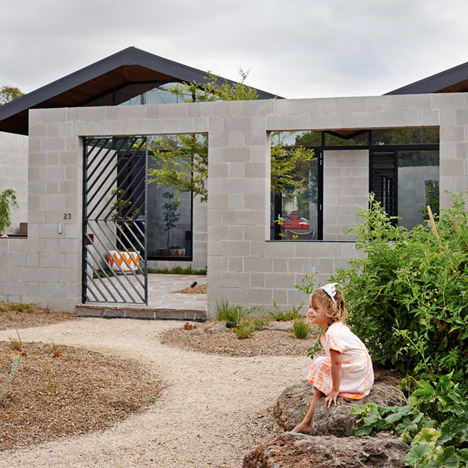
Concrete block walls with window-like apertures surround a courtyard at the front of this Melbourne house by local practice MRTN Architects, which also features an angular wooden roof (+slideshow). More
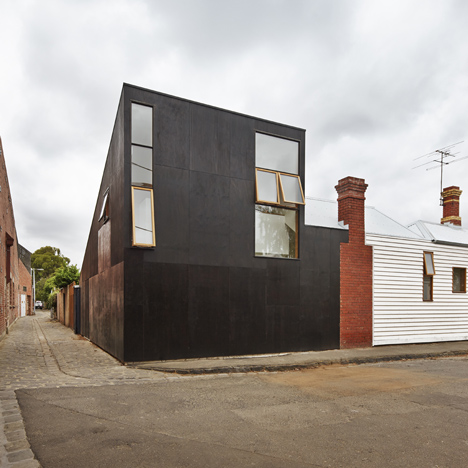
Australian studio BLOXAS adopted elements from Japanese architecture to reorganise the spaces of this Melbourne residence around a courtyard then added a new timber-clad extension shaped like a periscope (+ slideshow). More
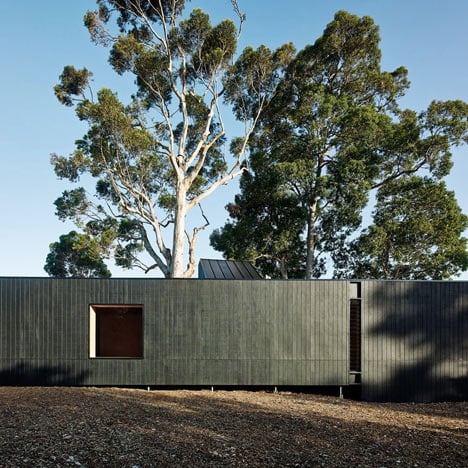
Three mature trees were rooted to the centre of this site in Western Australia, but architecture firm MORQ managed to convince the owners to build their family house around the peeling trunks and burgeoning foliage (+ slideshow). More

A hotel under construction on a South Pacific island is depicted as a collection of architectural ruins in this series of images by Australian photographer Peter Bennetts (+ slideshow). More
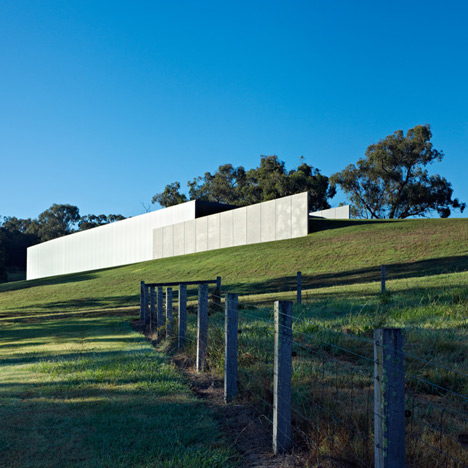
This winery by Melbourne studio Folk Architects is embedded into the side of a hill in Australia's Yarra Valley winemaking region (+ slideshow). More
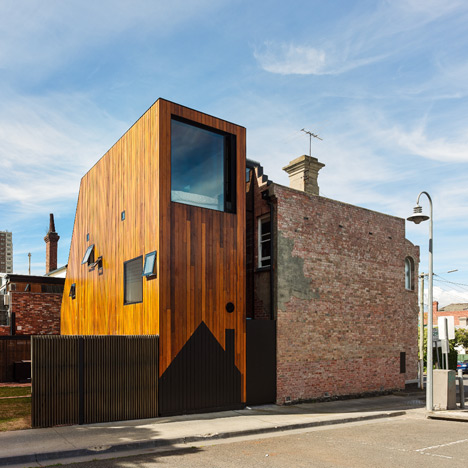
Andrew Maynard Architects has linked two terraced homes in the Richmond suburb of Melbourne, Australia, by adding a periscope-shaped extension with a special area for graffiti artists (+ slideshow). More
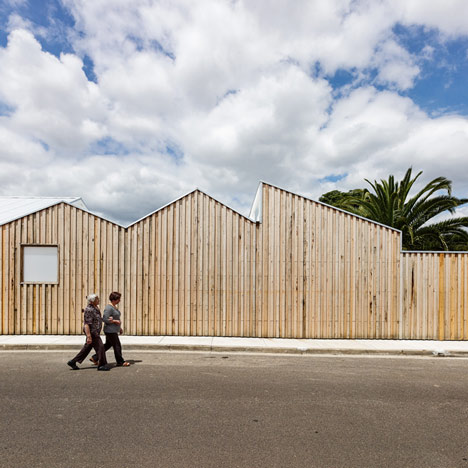
A wooden wall with the silhouette of three little buildings lines the edge of this house extension in Melbourne by Australian architecture studio BLOXAS (+ slideshow). More
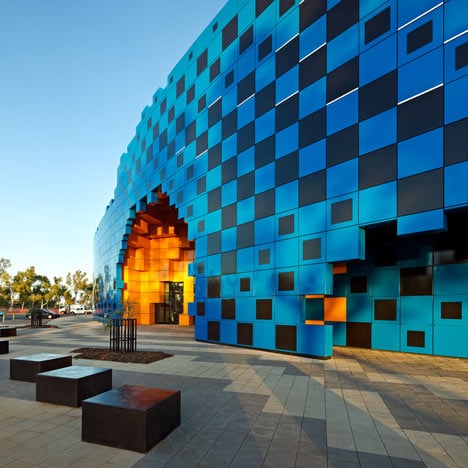
This black and blue sports centre in Western Australia was designed by ARM Architecture as a pixellated cluster of chunky cubes (+ slideshow). More
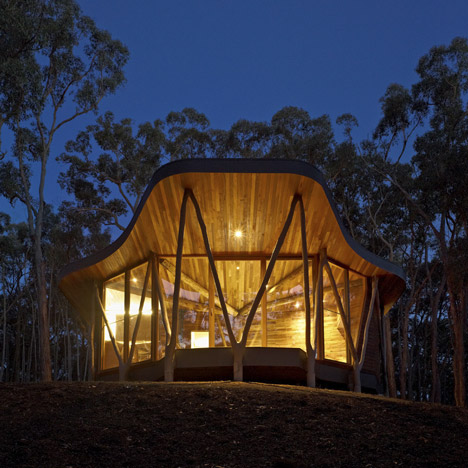
Forked tree branches framing this house in southeast Australia were intended by architect Paul Morgan to resemble the sun-bleached kangaroo and sheep bones scattered around the surrounding woodland. More
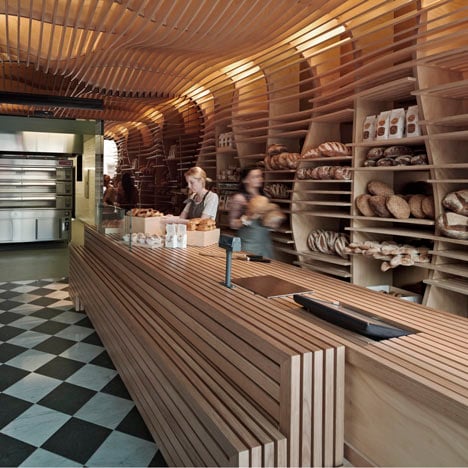
Slideshow: Australian practice March Studio conceived this Melbourne bakery as an oversized breadbasket. More