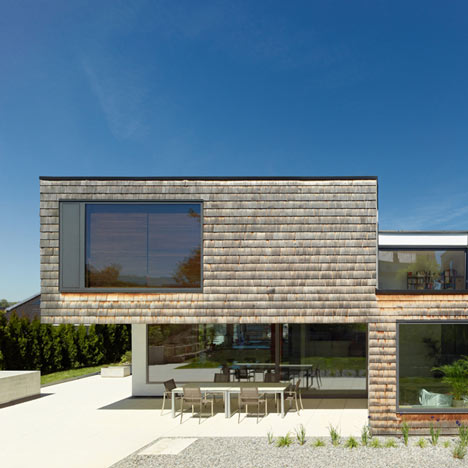Stuttgart architects (se)arch have completed a house in Germany with an exposed concrete base and cedar shingle-clad upper walls (photographs by Zooey Braun).
The sloping landscape steps up around the two lower floors of the three-storey House F11, which is situated outside the city of Aalen.
Two sheltered terraces nestle against the house at first floor level and two rooftop courtyards are located on the second floor.
Concrete walls are exposed inside the house, while large sliding doors and windows are framed by timber.
Timber shingles can more often be found on Dezeen on the exteriors of woodland hideaways - see our earlier stories about a diamond-shaped cabin on legs and three wooden classrooms on stilts.
Another recent project photographed by German photographer Zooey Braun is a converted loft in a 1930s primary school - see all our stories about architecture photographed by Zooey Braun here.
Here are some more details from (se)arch:
House F11
House F11 lies on a gentle slope in the outskirts of Aalen.
Above the entrance floor of reinforced concrete, which cuts into the north-facing slope, rises a wood frame construction volume cladded with cedar shingles.
From this volume four volumetric pieces are cut out, each of them forming independent, protected areas - 'green rooms'.
Following this principle, the materiality of the outer part of the shingle facade distinguishes itself from the white interior of the building, where the four volumetric cuts occur.
The interior walls and ceilings of the house are painted white, which promotes the feeling of space inside and highlights the interplay between interior and exterior.
The ground floor plan is flexibly organized, with a central hall and glass walls dividing the dining, living, eating and playing areas.
It is a residential building for low-energy consumption(kfw-40, EnEV 2006), using CO2 neutral heating.

