Saii+Kama by M4
Slideshow: diagonally skewed lighting disrupts the perpendicular arrangement of this creative workspace in Seoul by Korean architecture and design studio M4.
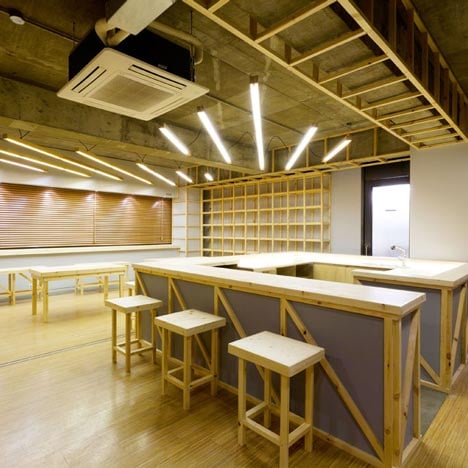
Named Saii+Kama, the room provides an informal meeting space, cafe and archive for artists at the Moonji Cultural Institute.
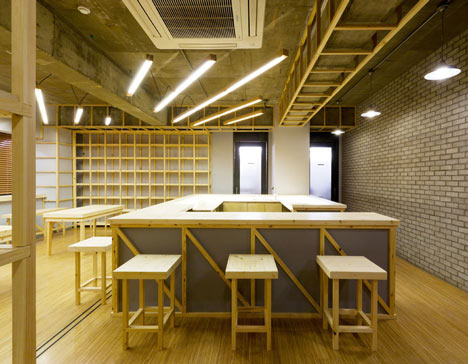
The room has a restricted colour palette of just grey and yellow, comprising unfinished pine, exposed concrete and engineering bricks.
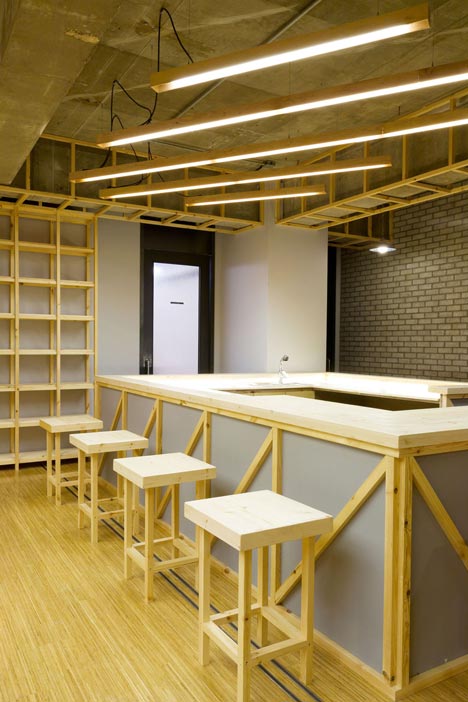
Square-gridded bookshelves wrap across the walls and ceiling beams, while stools and benches surround a central bar counter.
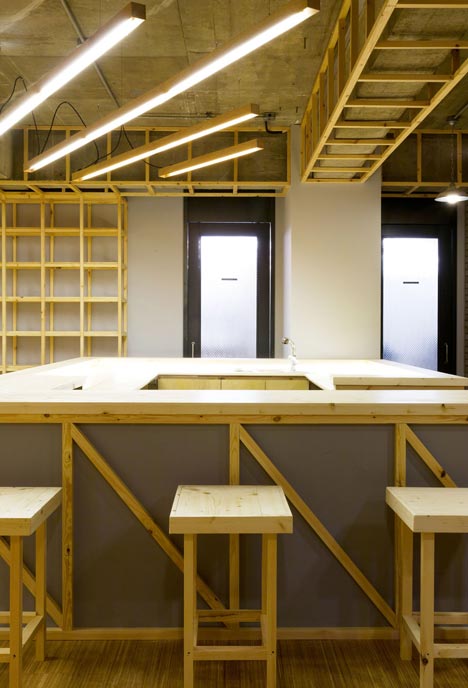
Other interior design projects from South Korea include a library condensed into a cube - see all our stories about interiors here.
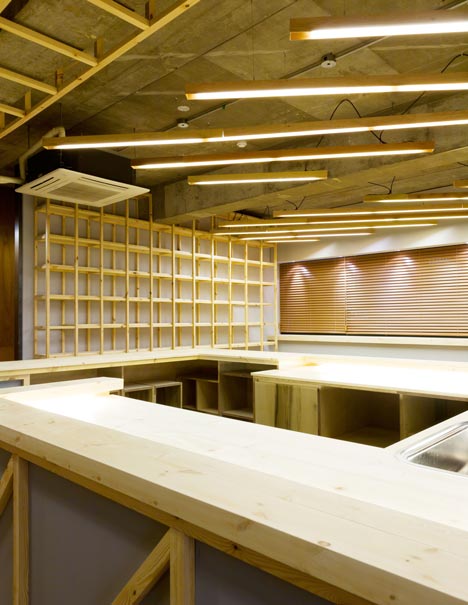
Photography is by Lee Pyo-Joon.
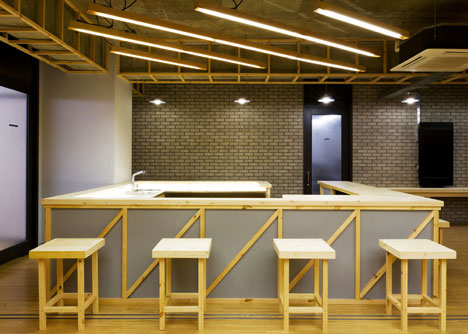
The text below is from M4:
Munji Culture Center located in Donggyo-dong at Mapo-ku, Korea is a complex place mixed with literature, arts, humanities and social sciences.
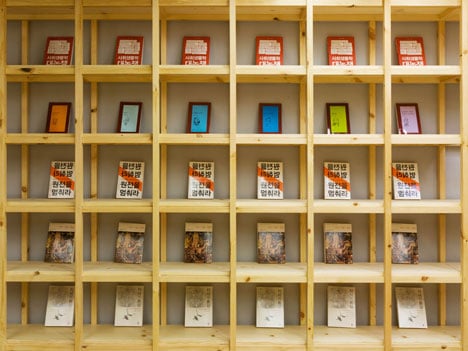
This space performs various spectrums of culture and experiment arts and specially the main role of experiment arts, meeting different artists.
This space is for the purpose of break room and also sharing the information about experiment arts and interdisciplinary arts.
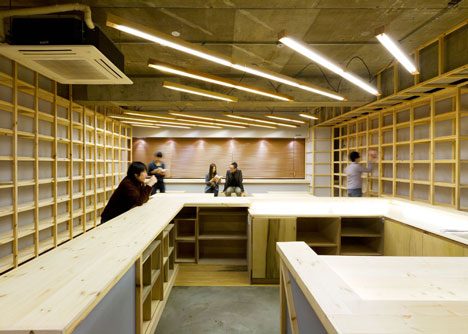
We suggest the program mixing café and archive in one space.
This place is programmed for open space, we set up the bar table in the middle and filled with lots of bookcases so that people can use this space for events, rest , reading or lecture.
The square wood frames are for the use of bookshelf, display or other usages.
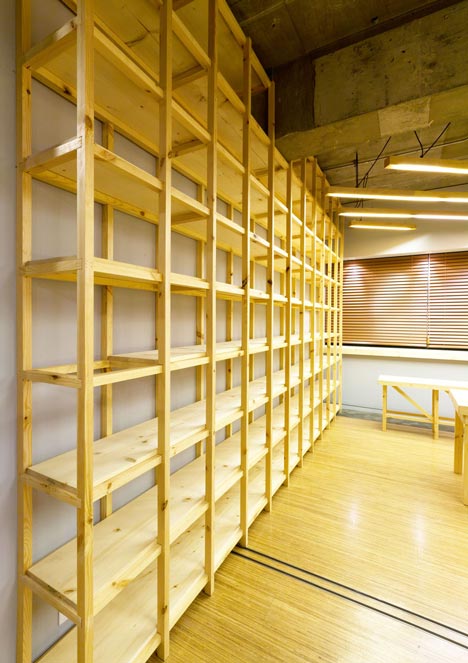
The space of saii is emphasizing on the importance of true essence of the ingredients and making the morphological feeling very simple. We haven’t used any artificial ingredients but used the true essence of the ingredients. This was done to fill the space with the “color” formed from the mixture of the artist’s ideology.
We think the basic detail is meeting basic arts and we follows the basic concept to be flexible to cover all kinds of events.
We also expect the future to be filled with variouscolors.
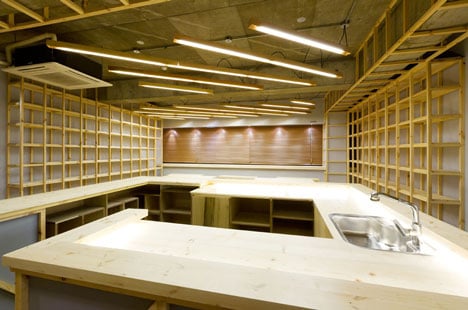
Project: saii+kama (creative crictic space)
Design: Yun, Young-sub / Han, Kwang-hyun / m4 /
Design team: Kim-Rang,Kim jae-jin / m4
Constructor: Lee cheon-hee / m4
Location: 184-24 ho-pyung B/D, donggyo-dong, mapo-gu, seoul, korea
Use: creative crictic space
Area: 36 m2
Design Period: November 2011
Completion Period: December 2011
Photo by : Lee Pyo-joon