House in Sanbonmatsu by Hironaka Ogawa
Chunks missing from the sloping roof of this house in Kagawa by Japanese architect Hironaka Ogawa reveal an open-air courtyard at the centre (+ slideshow).
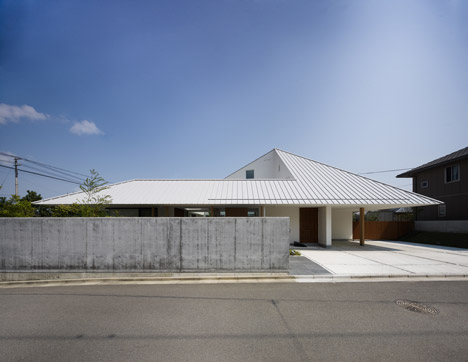
The two-storey house occupies a plot around twice the size of neighbouring properties, so the architect designed a gently sloping roof to play down the scale, then removed sections to create a central void.
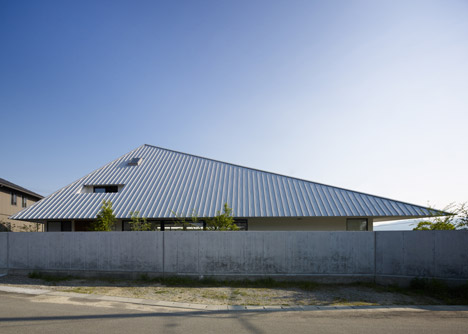
"The idea of cutting out a volume from the hipped roof is quite simple," says Hironaka Ogawa, but he explains that it "gives various volume impressions in different angles and a less oppressive feeling to the neighbours".
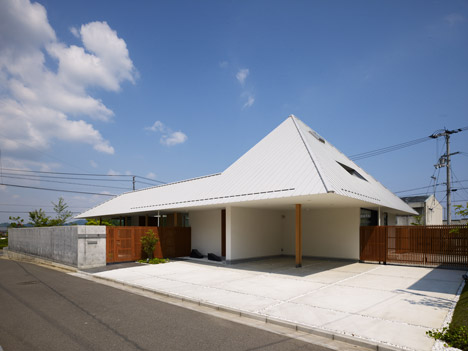
Most rooms are arranged around the perimeter of the courtyard, including a double-height kitchen and living room with a sloping ceiling that follows the angle of the roof. Only two bedrooms are located upstairs and are accessed via a mezzanine corridor.
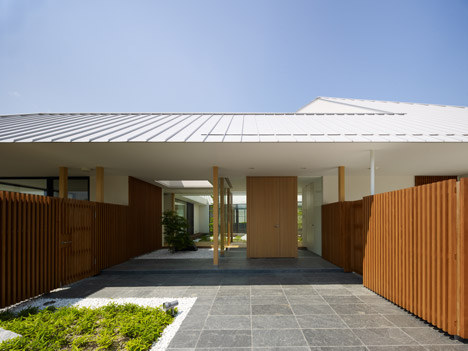
Square windows are dotted across the walls throughout the house, creating apertures between rooms and out to the courtyard.
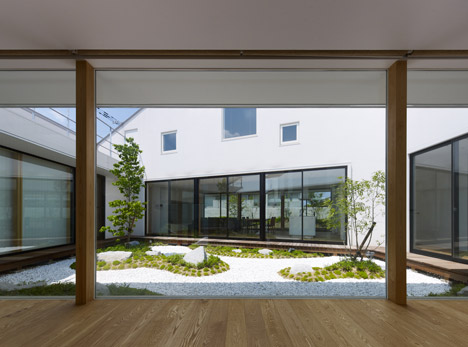
Terraces and gardens wrap the exterior of the building, while a tiny courtyard is encased in glass beside the entrance and a wooden deck stretches across one side of the roof.
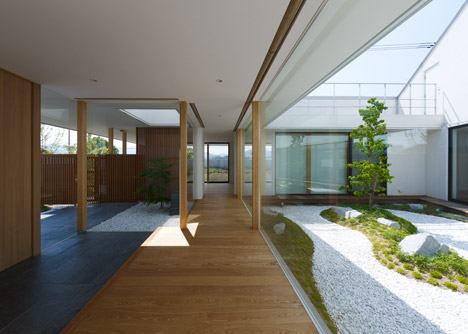
We've recently published several projects from Tokyo-based Hironaka Ogawa, who set up his studio in 2005. Others include a dental clinic in Gunma and a house with indoor trees, also in Kagawa. See more architecture by Hironaka Ogawa on Dezeen.
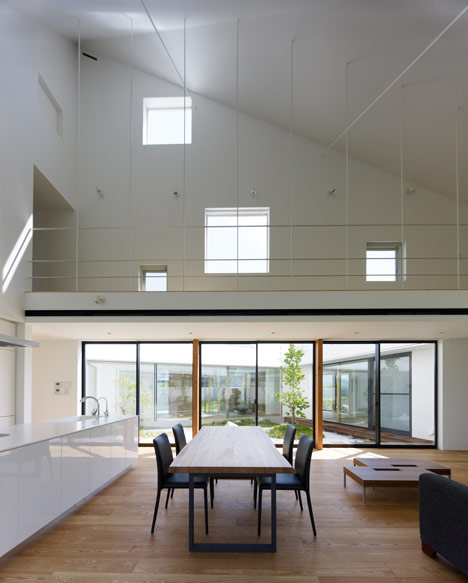
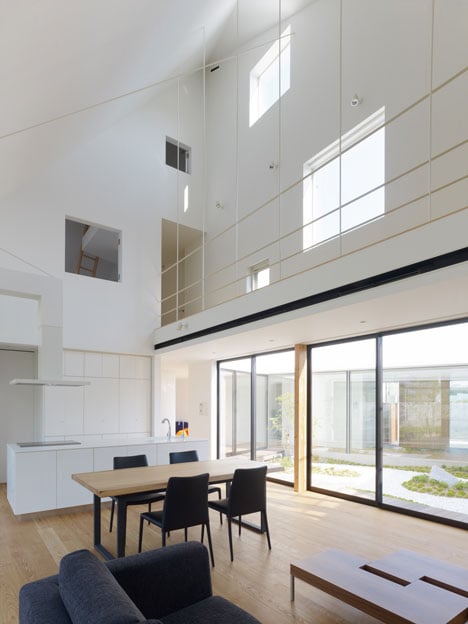
Photography is by Daici Ano.
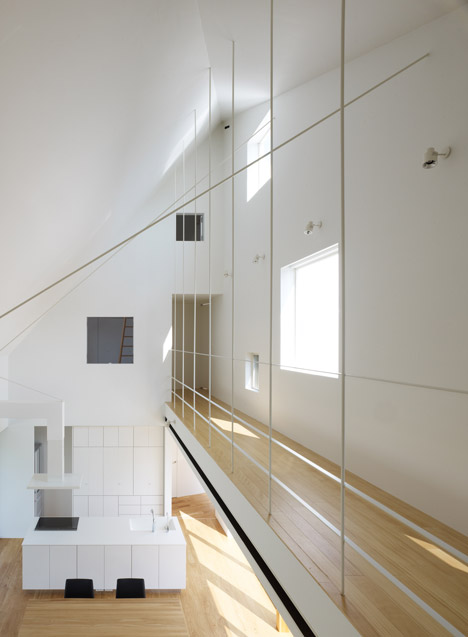
Here's the full project description from Hironaka Ogawa:
House in Sanbonmatsu
This project is to design a private residence along a driveway in Kagawa Prefecture in Sikoku.
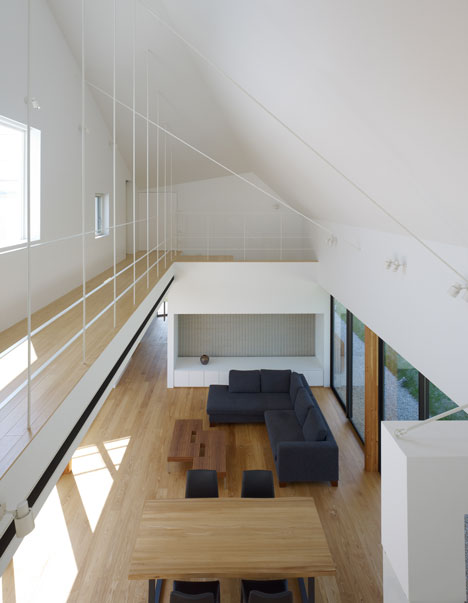
The site was plotted by the town redemarcation project and the construction site occupies twice the size of the surrounding ones.
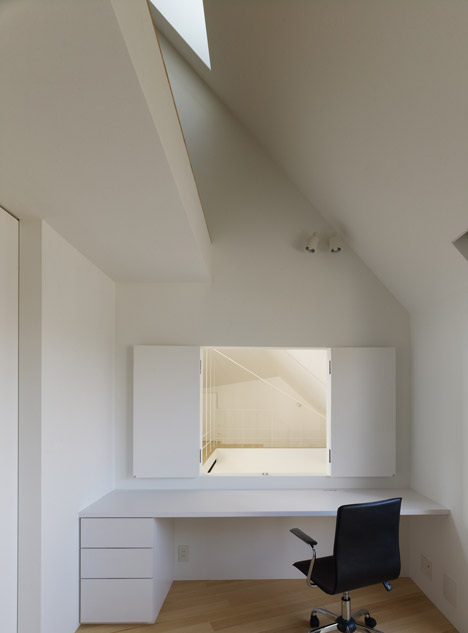
The neighboring houses are mostly two-storey-high and standing on the small sites. Therefore, 1st and 2nd floor volume are the same and box-shaped design.
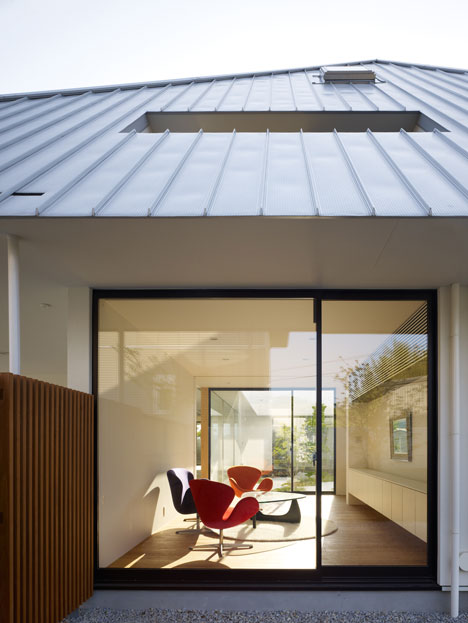
In contrast, this house has achieved a well-balanced exterior shape by introducing a long hipped roof. The roof is partly cutout and it is used as a courtyard that lets the sunlight and wind into the house, and the rooms and corridors are placed around it. What is more, the living room, dining room and kitchen are connected vertically and mildly by the voids.
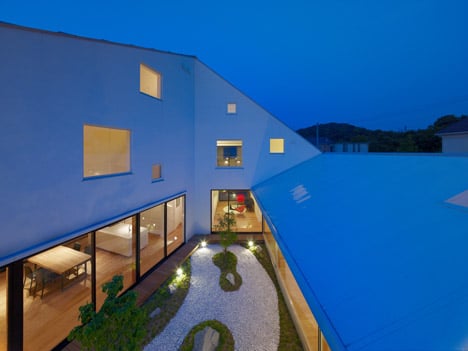
The garden surrounding the house was tilted toward to the house in order to provide better views to all the rooms.
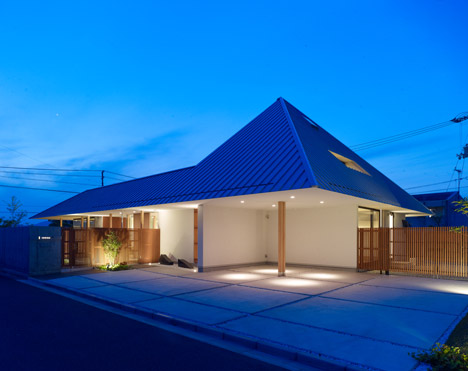
Despite the fact that the idea of cutting out a volume from the hipped roof is quite simple, it gives various volume impressions in different angles and a less oppressive feeling to the neighbours. What's more, the change of the room volumes provides various views.
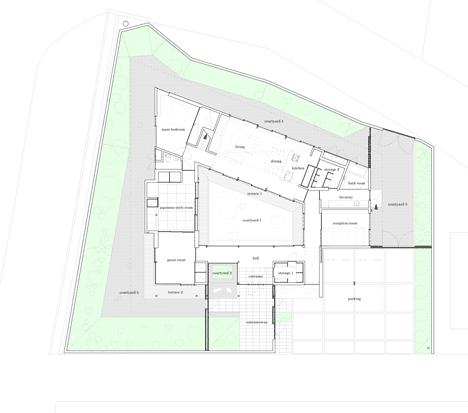
Above: ground floor plan - click for larger image
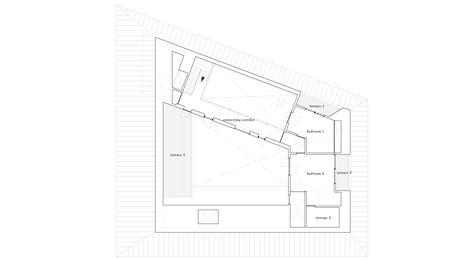
Above: first floor plan - click for larger image
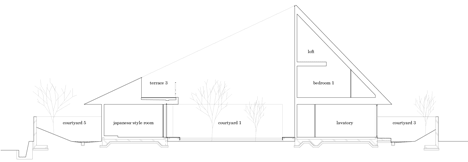
Above: section one - click for larger image
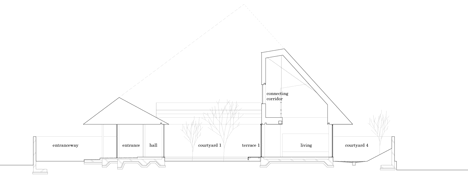
Above: section two - click for larger image

Above: south elevation

Above: east elevation

Above: north elevation

Above: west elevation