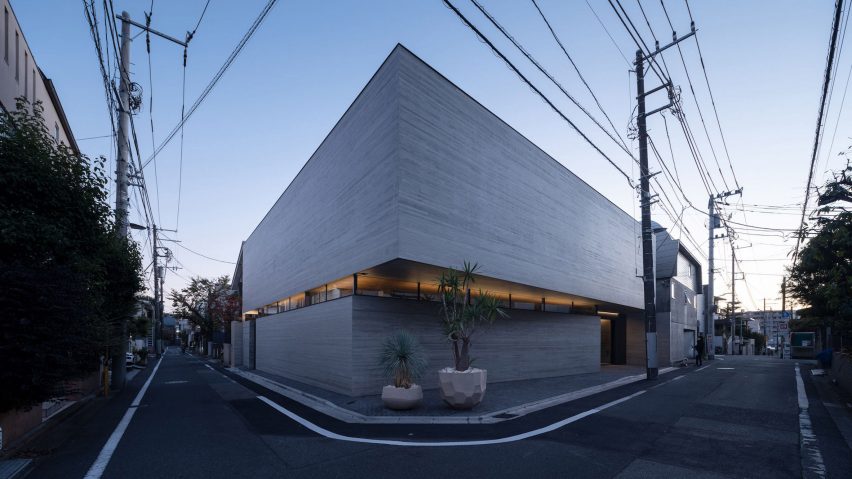
Apollo Architects & Associates arranges Tokyo house around hidden courtyards
A pair of internal courtyards filled with plants bring daylight and greenery into the living spaces of this home designed by Apollo Architects & Associates for a site in central Tokyo.
The clients for the Timeless residence, a couple who had lived at the property in Tokyo's Minamiaoyama district for many years, wanted to redevelop the site after their children moved out.
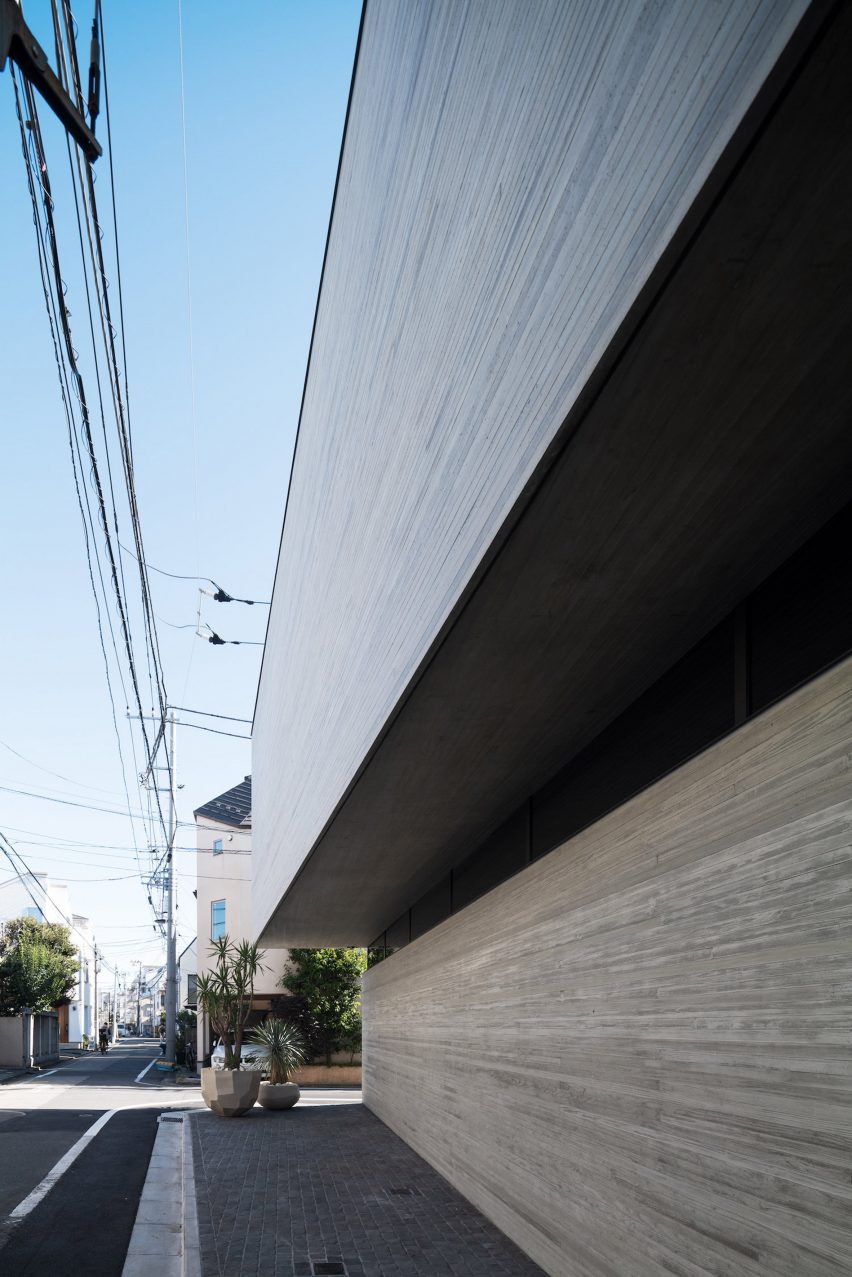
Apollo Architects & Associates was tasked with designing a new home that would make the most of the corner site in this quiet residential neighbourhood.
The house presents a mostly closed appearance to the surrounding streets, which is intended to enhance the owners' privacy and security.
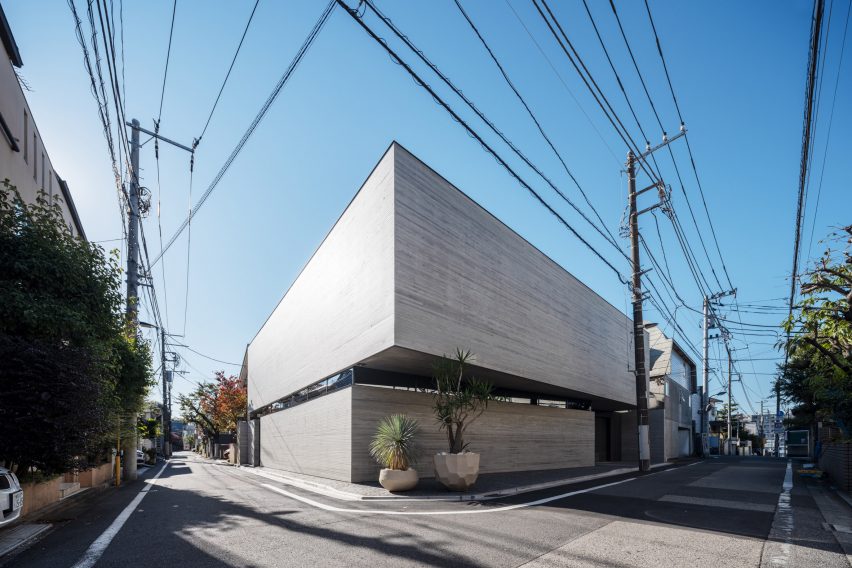
The building comprises two concrete volumes stacked vertically and separated by a narrow band of glazing. The facades feature a subtle surface texture created by the cedar formwork used to cast the concrete walls.
On one of the street-facing elevations, the upper volume extends out at an angle to follow the line of the pavement and shelter the main entrance.
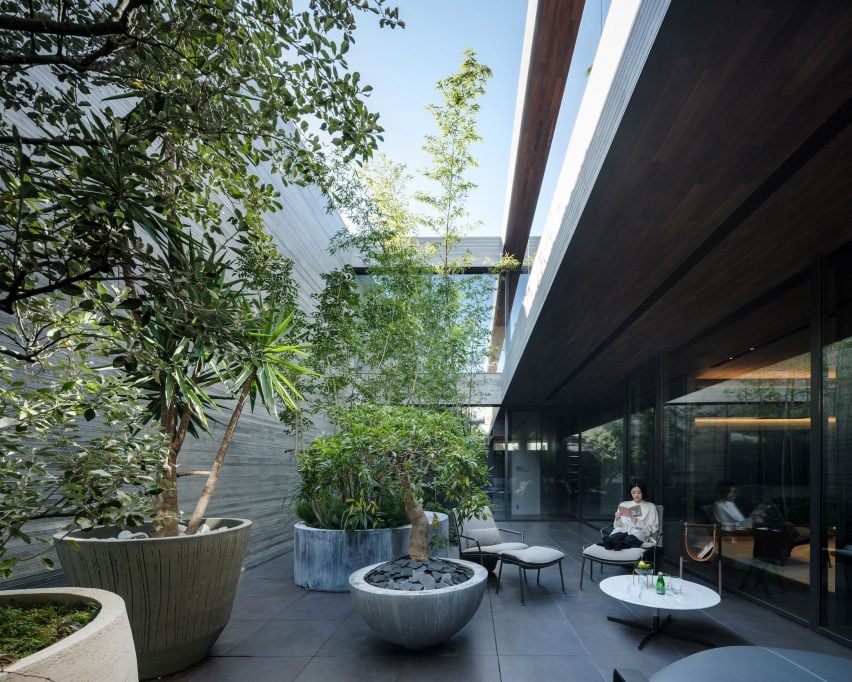
Behind the solid outer facades, the house's interior feels more open and connected to the sky due to the inclusion of two parallel courtyards at the front and rear of the building.
These open-air spaces are lined with glazing to ensure plenty of natural light reaches the adjacent living areas, while also allowing views of a bamboo garden and other greenery.
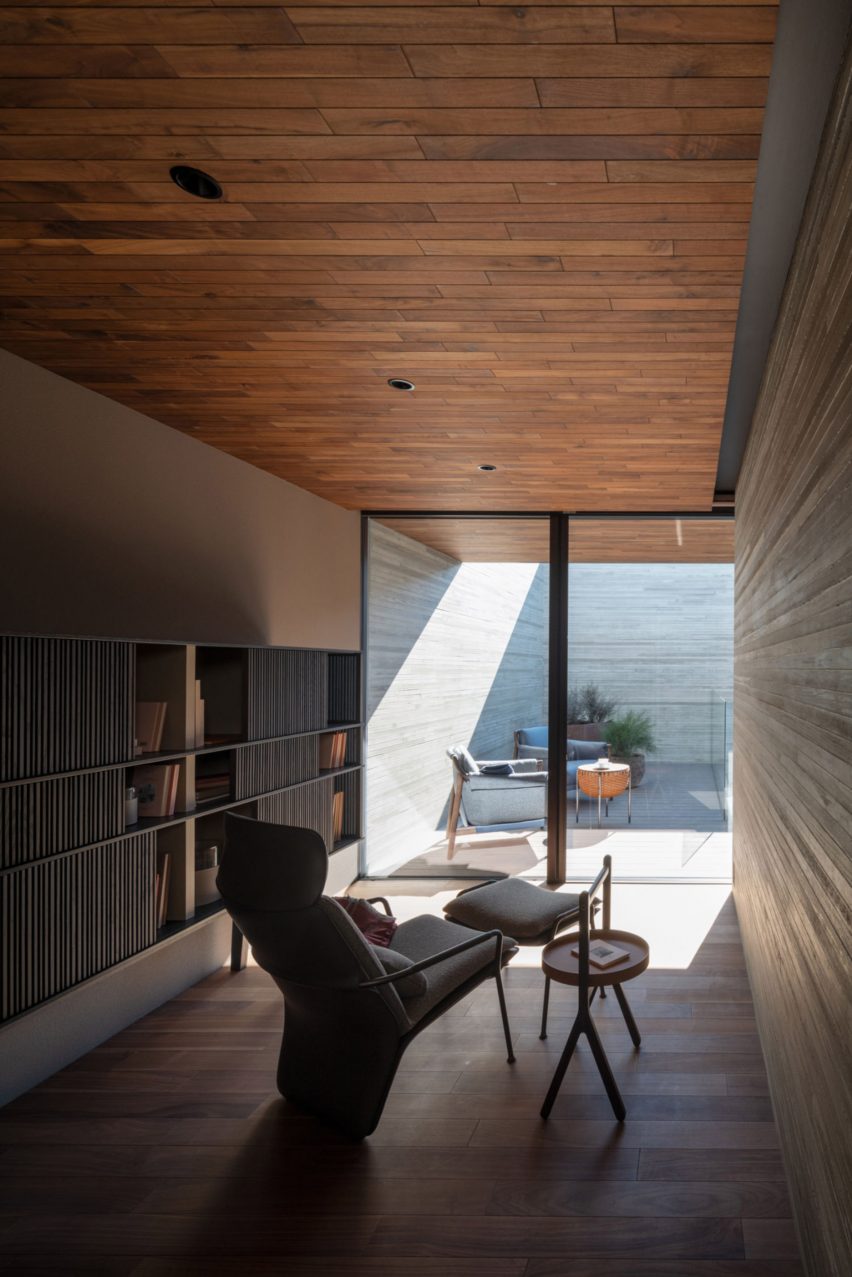
"The main courtyard is on the south side and features a bamboo grove that draws the eye when one steps into the entryway," the architects pointed out.
"Because the living room, study, and bedrooms all face onto this courtyard, the clients and their dog can enjoy outdoor time as they please."
A second, narrower courtyard on the north side functions as a lightwell that draws daylight down into the entrance area. A smaller lounge on the first floor is also flanked by glazed walls lining this void.
On the south side of the main living space, the upper storey extends beyond the glazed facade to protect the interior from direct sunlight.
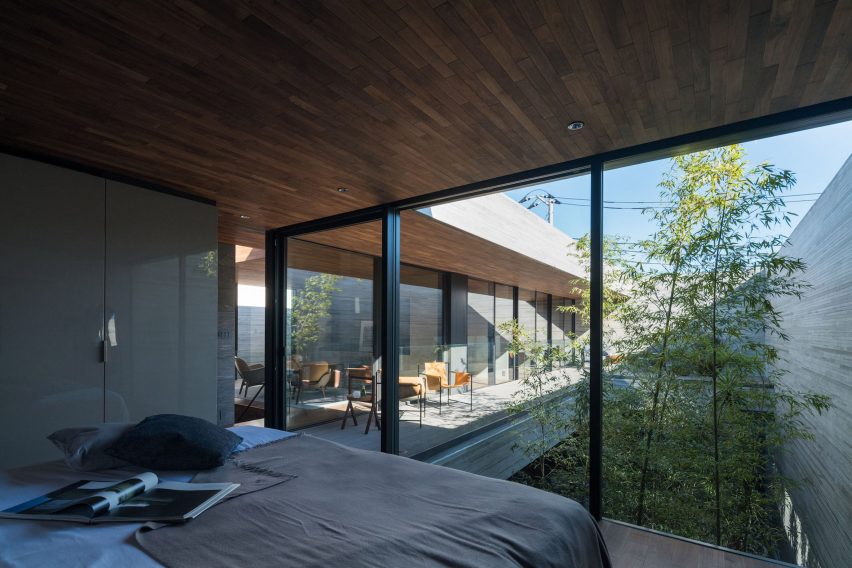
A stairwell topped with a skylight connects the entrance hall with additional living spaces and bedrooms on the first floor, including the casual lounge area and an adjacent roof terrace overlooking the courtyard below.
This level also contains the main bedroom along with four further rooms. The bedroom is lined with full-height windows providing a view of the bamboo trees.
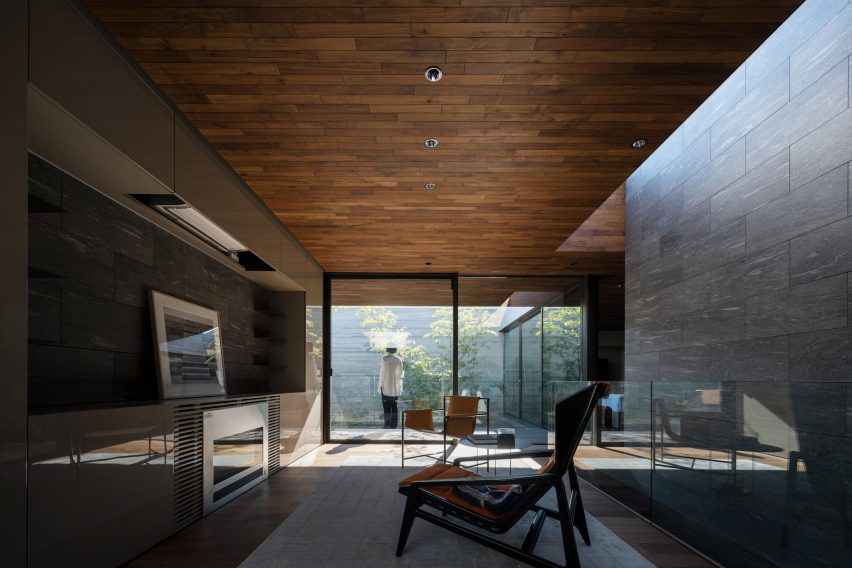
According to the architects, the house's design responds to a perceived shift in the requirements of homeowners following the COVID-19 pandemic.
"In the post-Covid era, residential clients are less interested in rooms with clear functions or houses that are mere collections of individual rooms," the studio claimed.
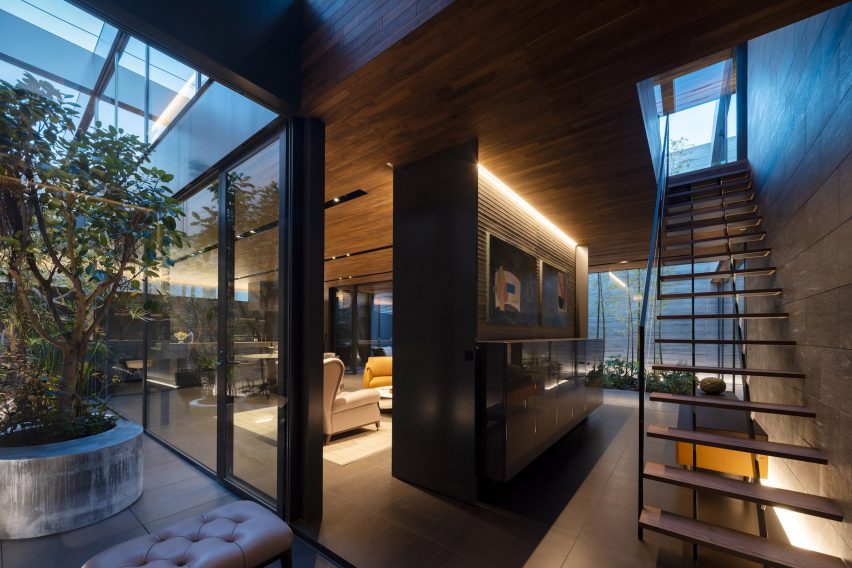
The Timeless house aims to provide flexible spaces with different moods and atmospheres, which the occupants can use in various ways throughout the day.
"Families want homes where they spend meaningful quality time, maintaining both distance and closeness as they cross casually between indoor and outdoor spaces, almost as if they were traveling within their own house," the architects added.
"We believe that this kind of free environment is what clients will be seeking in residential architecture in years to come."
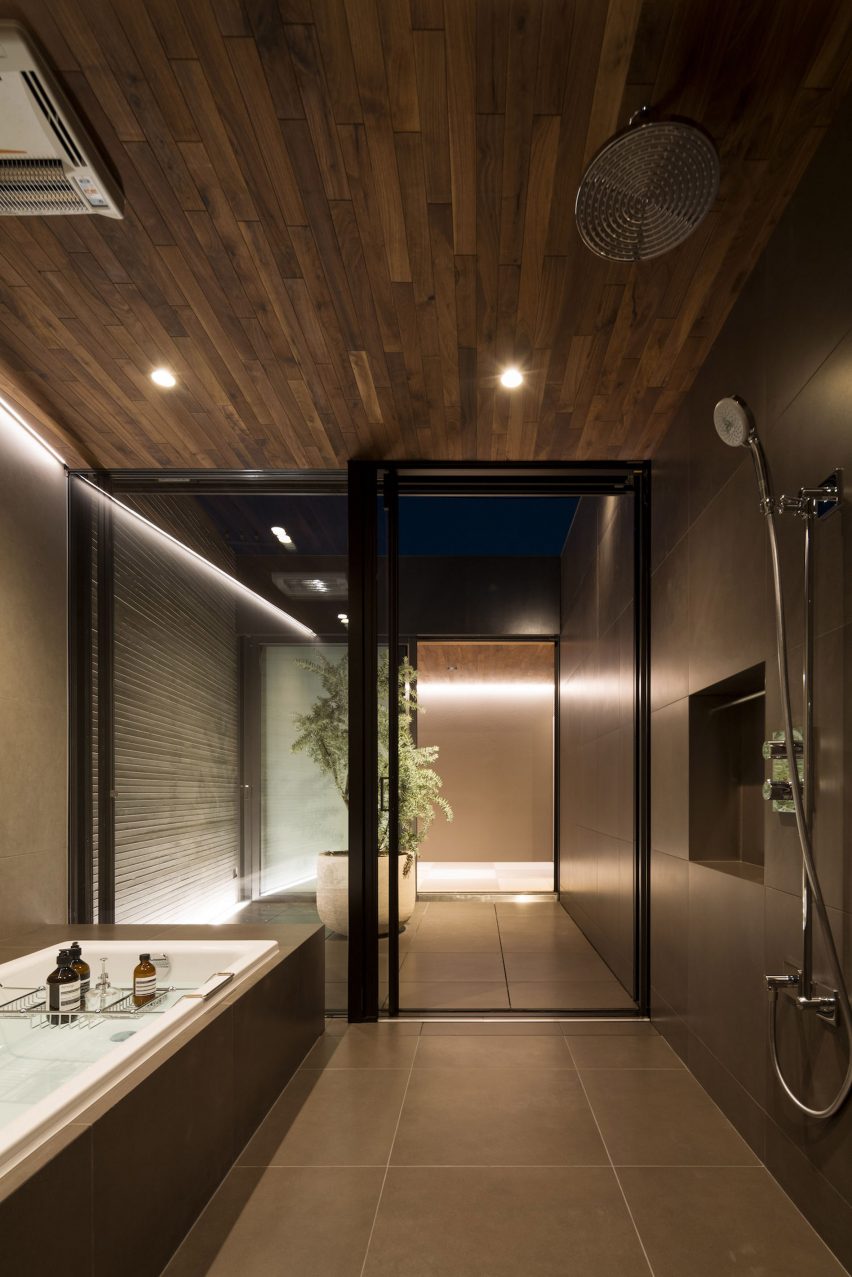
Apollo Architects & Associates is based in Tokyo and was founded in 2000 by Satoshi Kurosaki.
The firm's previous projects include a skinny house squeezed onto a tiny plot in Tokyo, and a multigenerational family home arranged around a walled garden.