YouTube Space Tokyo by Klein Dytham Architecture
Tokyo-based Klein Dytham Architecture has used the television-shaped icon of YouTube's logo to decorate the walls of the video website's new production studio in the Japanese capital (+ slideshow).
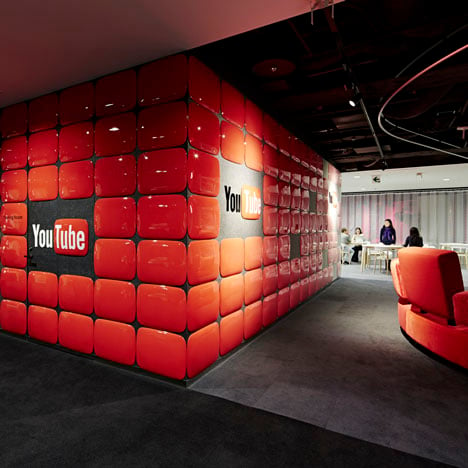
Architects Mark Dytham and Astrid Klein reproduced the red logo in lacquered ceramic to tile the walls of the reception. The tiles continue through to a lounge and a kitchen area, gradually fading to pink and then white.
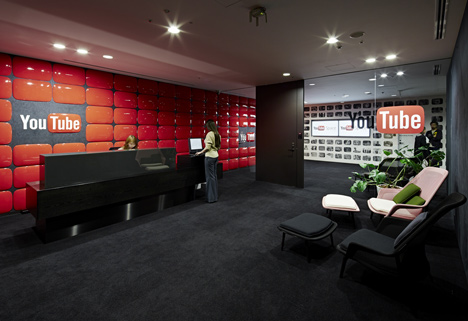
"Clear branding is everything in the trillon-clip video landscape we live and surf," Dytham told Dezeen. "It is seems to work; Time magazine uses the wall in their news articles about YouTube globally!"
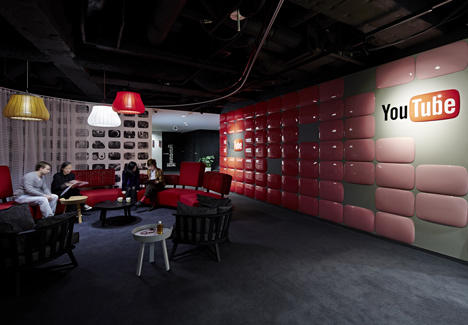
In some places the shape is also used to create wooden box shelves, while elsewhere it provides the framework for a wall of black and white photographs.
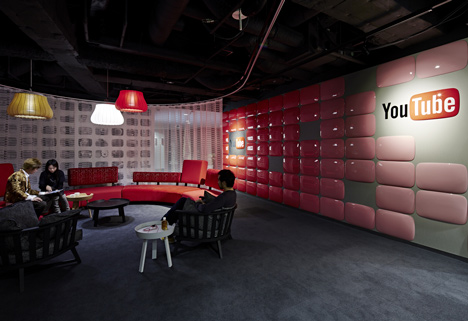
Located in the KPF-designed Mori Tower, YouTube Space Tokyo is the company's third video production suite to open, following others in London and Los Angeles, and it contains filming studios, editing rooms, training areas and lounges.
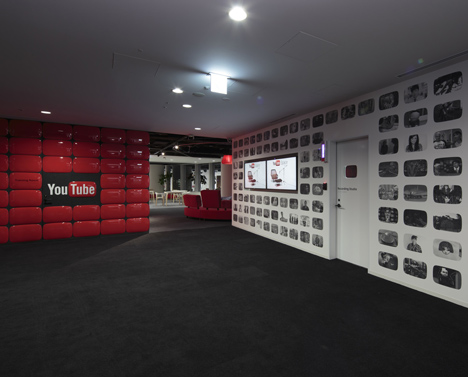
The main studio is arranged in front of a large window, allowing a skyline view as a backdrop for filming. Other features include a long curtain that can be used to partition spaces and modular sofas that can be reconfigured for different formats.
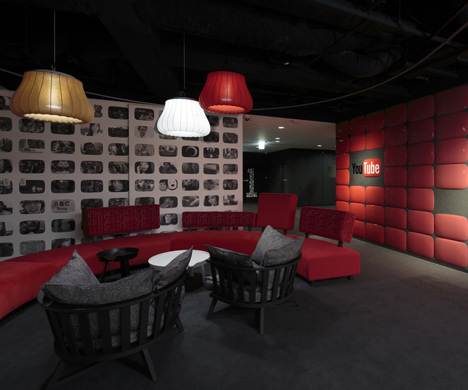
Dytham explains that the biggest challenge was fitting studio lighting into the ceiling heights of a typical office floor. "By locating the studios in areas of the floor plan with the least amount of air-conditioning ducting we could make them work in standard floor to floor heights," he explained.
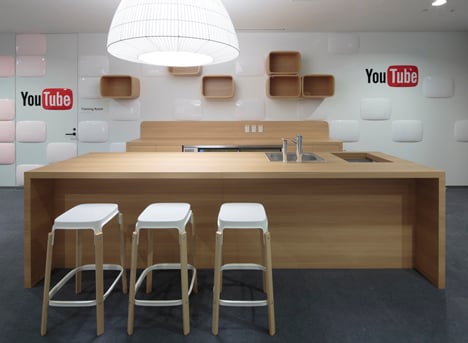
Klein Dytham Architecture also recently completed a Tokyo bookstore that, like the YouTube Space, uses the logo of the brand for the pattern on its walls. Dytham discusses this project in an interview we filmed at the World Architecture Festival.
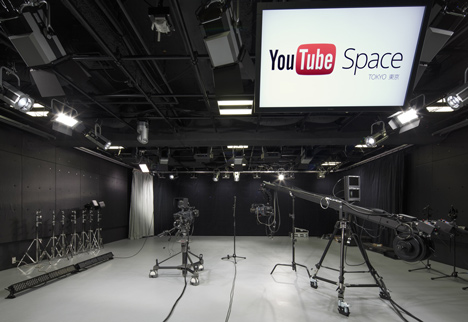
See more architecture by Klein Dytham »
See more new projects in Tokyo »
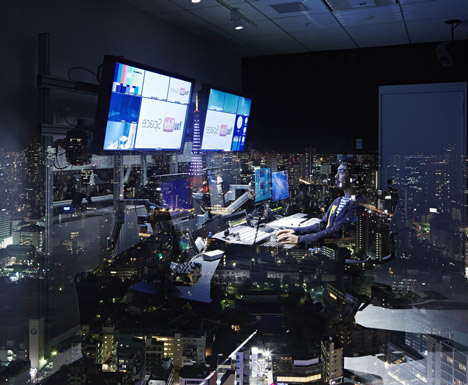
Read on for more details from Klein Dytham Architecture:
Klein Dytham architecture
YouTube Space Tokyo
Klein Dytham architecture's (KDa) project has its origins in a global act of generosity. YouTube has created YouTube Space Tokyo that provides free facilities for the use of their top video producers in Asia. Including studios, production suites, training areas, and lounges, the Tokyo center is one of a number of similar facilities YouTube are creating around the world – others are in London and Los Angeles. YouTube's goal was to create a kind of 'collaborative production facility', providing both training and production support to help their most energetic producers elevate their videos to a fully professional level.
KDa's unique interior project is located high in the Mori Tower in central Tokyo. On entering, the visitors encounter a visually striking wall of red panels derived from the YouTube's iconic logo – the logo is three-dimensionalized, cast in lightweight ceramic and lacquered. Serving to orient visitors to the facility, the logos fade from bright red in the reception area to pink in the lounge to white in the café and kitchen area.
Around this KDa have arranged production studios, an audio recording space, a green screen studio, control rooms, an editing suite, a make-up room, green rooms, a VIP space, a café, and a large training room for seminars and learning software. All of the spaces – not just the studios – have been designed to allow shooting. The variety of wall surfaces, carpet shades, and ceiling configurations is intended to provide a wide range of settings. One wall serves as a 'Hall of Fame' showing images of the top producers. A super-long curtain – made from fabric by famed Tokyo manufacturers, Nuno – snakes through the interior allowing flexible division of the space. A custom-designed sofa can be rearranged to suit a variety of formats – panels, interviews, and so on. The space has also been arranged to maximize the use of the skyline view, including the iconic Tokyo Tower, as a shooting backdrop.
The project is remarkable in squeezing fully equipped production studios into a standard office floor. In the past, production studios required high ceilings to prevent the hot lighting rigs literally cooking performers. Modern LED lights, however, are cool and can be used in the space offered by high-rise office floors. KDa still needed to overcome considerable technical challenges, which they achieved in part by carefully placing the studios in areas of the floor relatively free of ducting and thereby gaining extra ceiling height.