The Times Transplantation Building by Nano Architects
Japanese studio Nano Architects has inserted a sunken circular living room into a 1960s apartment in Fukuoka (+ slideshow).

The apartment hadn't been renovated since its construction and contained three traditional Japanese rooms lined with tatami mats. The renovation by Nano Architects retains just one of these spaces, while the remaining two are converted into a split-level room with the sunken circle at its centre.
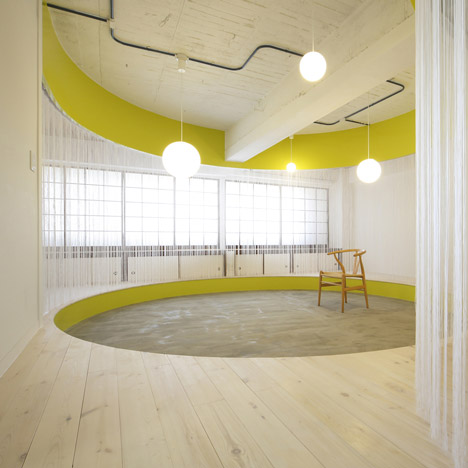
"The design concept is for the coexistence of two styles of different eras," said studio principal Yasuhiro Shinano. "I believe that the use of a Japanese-style room transplanted with a new design can be given a new value."
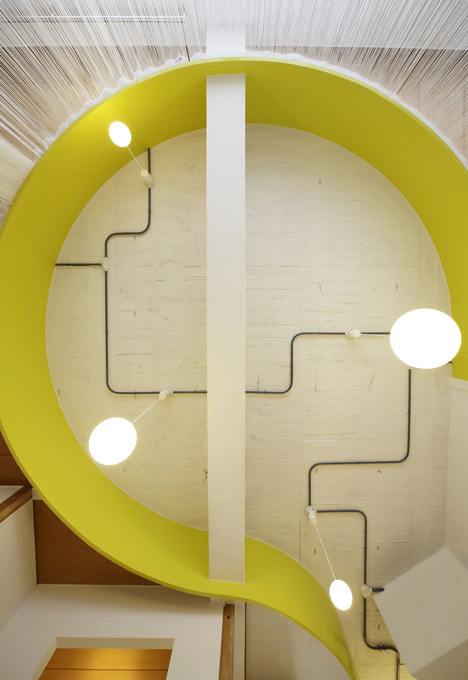
The architect installed a wooden platform around the edge of the room to create the central hollow, which has a contrasting concrete floor. Acid yellow panels wind like ribbons around the floor and ceiling, while a string curtain forms a see-through partition in between.
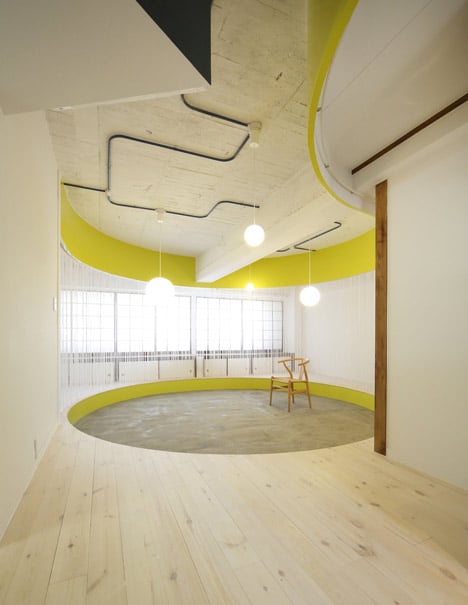
Four spherical pendant lights are suspended within the room, connected to a grid of cables that snake across the ceiling.
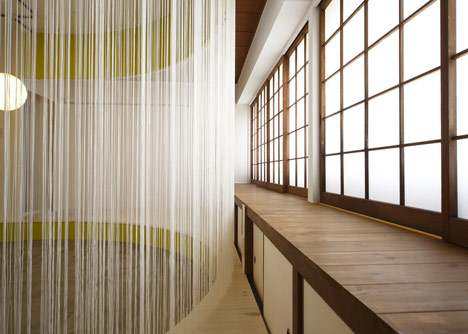
Other Japanese apartments featured on Dezeen include one where a wooden plank extends through three rooms and one where the floor was laid using timber from the ceiling. See more architecture in Japan.
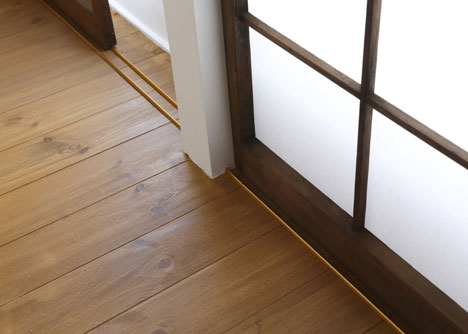
Photography is by Yasunori Hidaka.
Read on for a project description from Yasuhiro Shinano:
The Times Transplantation Building
Abstract
Sanno apartment was completed in 1967. Since 1967, this room has not been renovated. This room has been renovated only after 45 years.
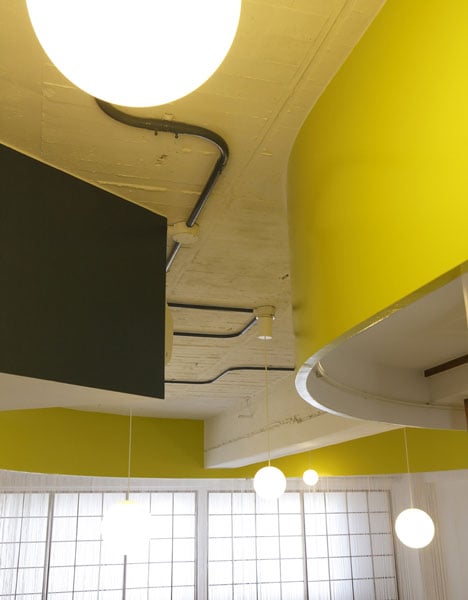
This room, which was completed in 1967, is a Japanese style. Re-sectioning part of the Japanese-style room, I transplanted the new style in 2012. The design concept is for the coexistence of two styles of different eras. My intention is to make the birth of the room with a new value. I believe that the use of a Japanese-style room transplanted with a new design can be given a new value.
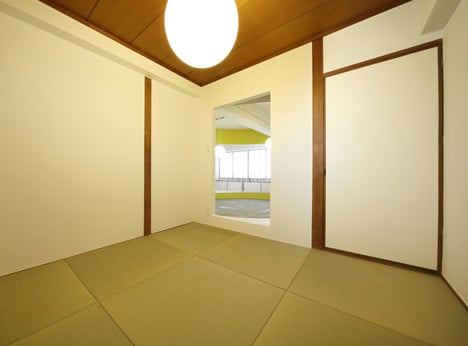
The Times Transplantation
Loss of value of the space left behind the times. Cutting off a part of it and removed, transplanted and compound a different times there. This seems to like a surgical operation, but it is also like a plastic operation. These are classified by 3 parts of lifeline that is, first, "a drainage pipe, a service pipe, and a gas pipe" as vein, and "electric wire" as nerve, at last, that is "oil supply machines" as internal organs. To displace the broken lifeline and transplant new items.
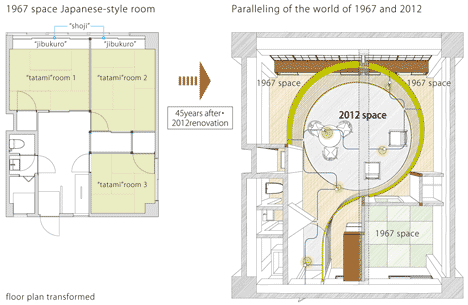
Space left behind the times in 1967. Cutting an incision in the part of the interior that make up the surface like the skin. The same way as the fresh air is brought through the open door, the world of 2012 is transplanted into the world of 1967. It seemed as if value was lost in 1967 by remix of design effect that different times stand in line, new values like a new story were produced. Paralleling of the world of 1967 and 2012, different times and design are born as combination of different times of the space.
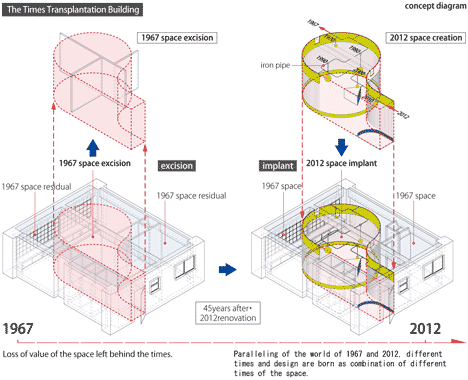
Architects: Nano Architects
Location: Fukuoka, Japan
Designer: Yasuhiro Shinano
Area: 48 sqm
Year: 2012