Hut with the Arc Wall by Tato Architects
These public toilets in Japan by Tato Architects comprise a single curved wall sheltered beneath a gabled roof (+ slideshow).
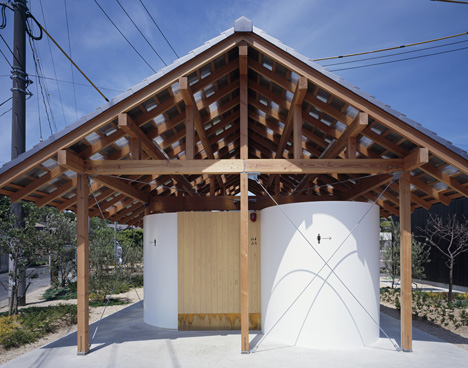
The toilets were installed by Japanese architect Yo Shimada of Tato Architects for visitors to the Setouchi Triennale, an art festival that takes place for three seasons on Shodoshima Island.
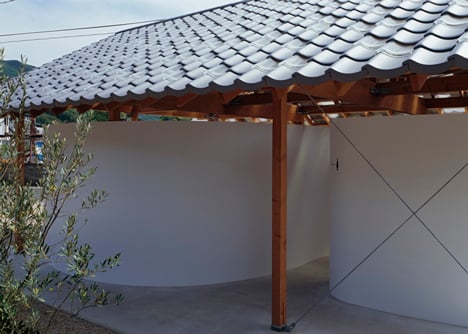
Shimada followed the shapes of local soy sauce factories, where large cedar barrels are contained inside timber warehouses, to create an angular canopy with curved forms below.
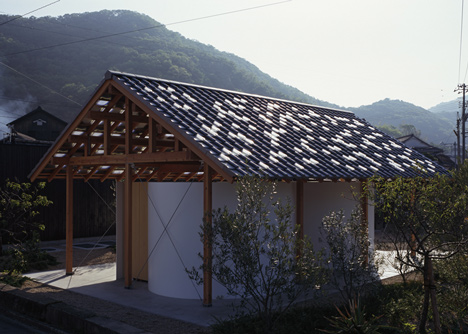
"I decided to make the toilet adapt to such surroundings and make it the starting point of a walk by partitioning the space with curved surfaces, as softly as a cloth under a traditional cabin roof," he said.
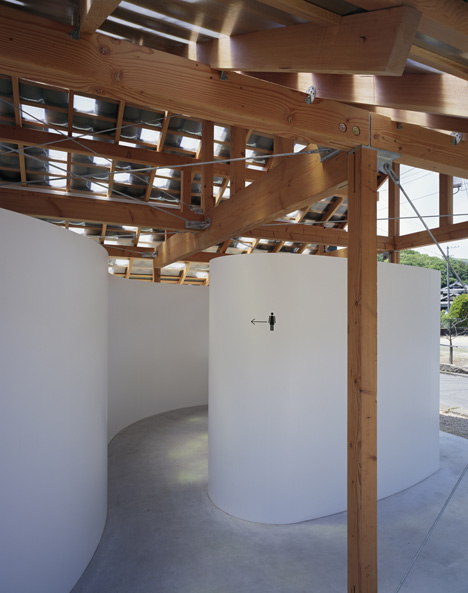
The curving steel wall outlines three main enclosures, framing toilets for men and women, as well as one for disabled visitors.
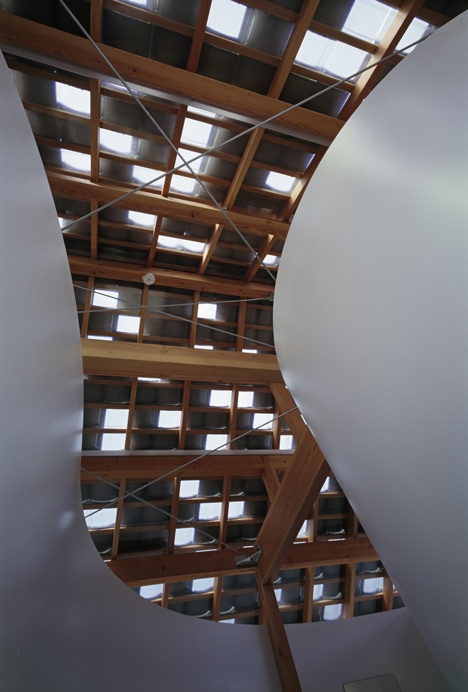
The roof is clad with a mixture of opaque and transparent tiles, allowing daylight to filter into each space.
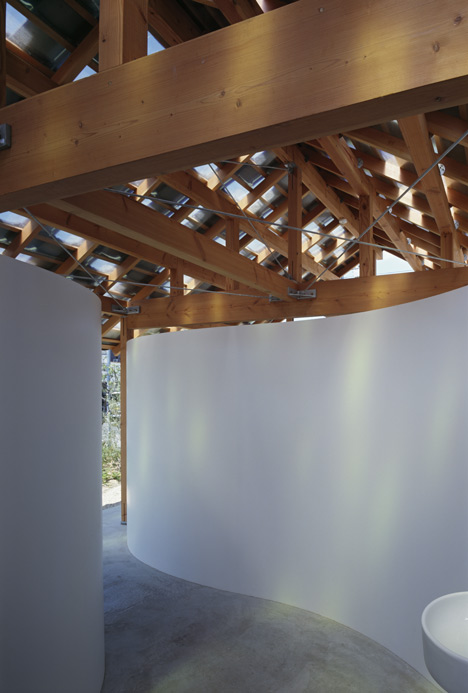
"The smoked tiles and glass tiles cannot easily be distinguished during the day," said Shimada. "But the difference appears clearly when night falls and light begins to leak from inside."
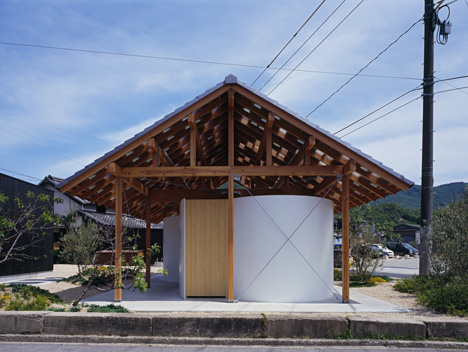
Past projects by Tato Architects include a house where residents can climb up the walls and a residence with translucent sheds on the roof. See more architecture by Tato Architects »
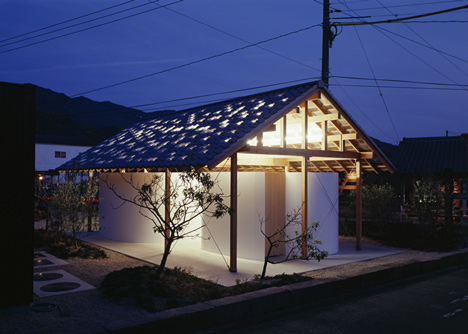
Other interesting toilets we've featured include a pair shaped like headless dinosaurs and a set designed to resemble origami cranes. See more toilets on Dezeen »
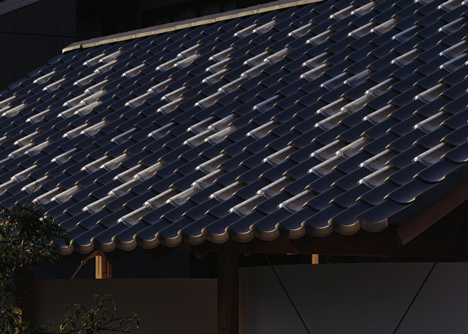
Photography is by Kenichi Suzuki.
Here's a project description from Yo Shimada:
Hut with the Arc Wall
I made a public toilet at Shodoshima Island as a part of the project of Setouchi Art Festival in which I came to participate from this time. The site is in the area called "Hishio-no-sato (native place of sauce)" where pre-modern architecture of soy sauce making warehouses remains collectively most in Japan. These warehouses are authourised as registered tangible cultural property, where soy sauce has been made still in the old-fashioned formula. Framing of a traditional cabin and large cedar barrels on the floor are the characteristic scene.
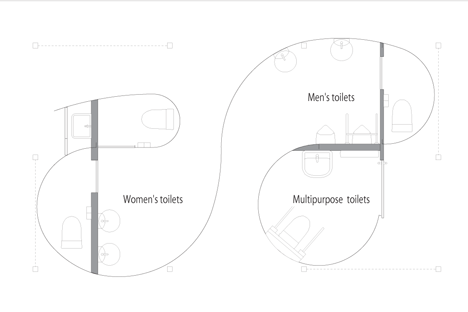
I decided to make the toilet adapt to such surroundings and make it be the starting point of a walk by partitioning the space with curved surfaces as softly as a cloth under a traditional cabin roof.
Due to circumstances on the site the construction had to be completed in about two months. I tried to shorten the construction period by making the curved surfaces with steel plate and by, while making them at factory, proceeding with the foundation work at site at the same time.
I adopted tile roofing following nearby houses. Actually I roofed with smoked tiles and glass tiles in mosaic pattern as these are compatible with each other thanks to the standardisation, and I used FRP plates for the sheathing to make the place light as if sunlight came in through branches of trees.
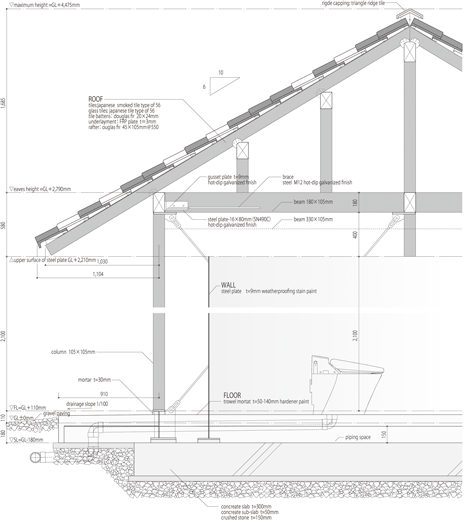
The smoked tiles and glass tiles cannot easily be distinguished during the day, from outside and may be mistaken for the same as the unevenness of the aged roof tiles of the neighbourhood. But the difference appears clearly when night falls and light begins to leak from inside. The internal space will give feeling of being guided on while walking along the softly curved surface.
I think I may have realised such a place as looks more spacious than actually is and as being secured while being relieved.