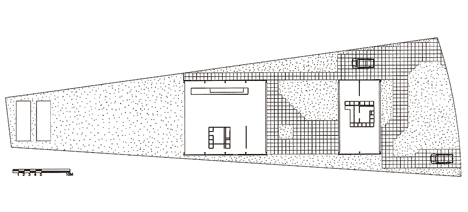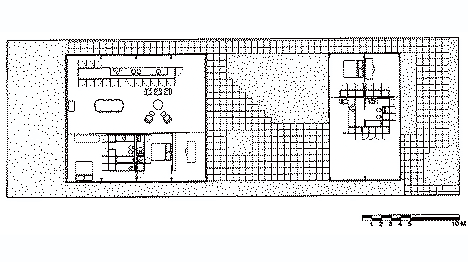Rogers House by Richard Rogers goes on sale for the first time
News: the seminal London home designed by British architect Richard Rogers for his parents - and which influenced his later design for the Pompidou Centre - has been put on the market for the first time since it was built in 1968 (+ slideshow).
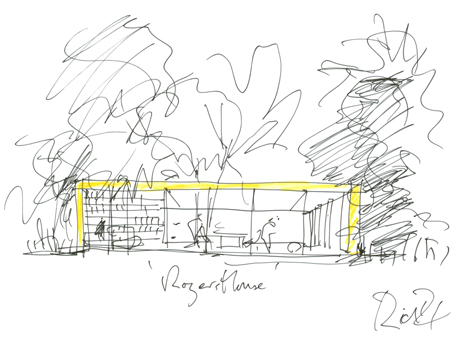
Rogers House, at Wimbledon in south-west London, was designed to provide a flexible, open interior and is cited by Rogers himself as the precursor to the Pompidou Centre, the groundbreaking 1977 arts centre in Paris he designed with Renzo Piano.
The Grade II*-listed property, regarded as one of the finest and most historically important modern houses in England, has been owned by Rogers' family since it was built but is now on the market for £3.2 million with estate agent The Modern House.
In their description of the property, the agents describe it as "one of the most important and celebrated houses of the 20th century".
Talking to Dezeen recently about the house, Rogers said: "If you look at the house in Wimbledon for my parents, which is a single storey house, it’s steel and highly insulated, it’s transparent, the bathroom is very compact and all the partitions can move – you can see a link from that to the Pompidou with the difference being about a thousand times the scale," Rogers said.
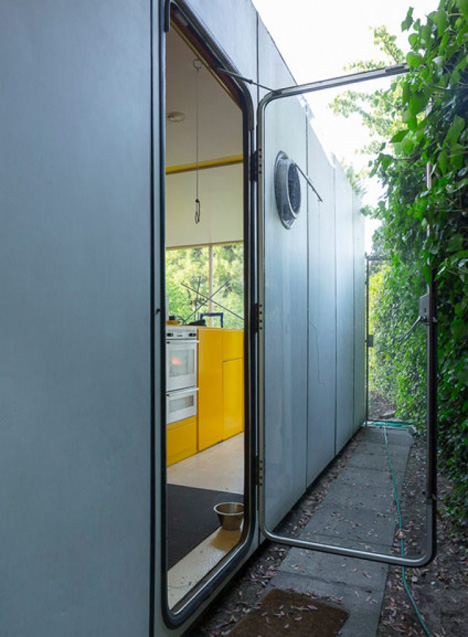
The main house is a single-storey building with a simple yellow-painted steel frame, which is fully glazed at both ends. The internal moveable partitions within the buildings allow residents to utilise and section the spaces as they wish.
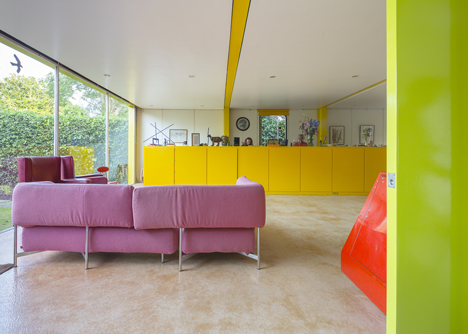
The house represented Britain at the 1967 Paris Biennale and was described as "the most technically interesting and visually striking house in Europe" by Richard Einzig in his book, Classic Modern Houses in Europe.
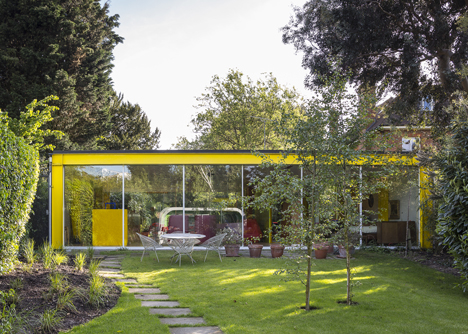
The building is set in gardens landscaped by Rogers' mother, Dada Rogers, and faces a second, smaller building with a similar yellow-steel frame that was originally built as a pottery studio. Both buildings retain their original, vibrant colour scheme, which was developed by Rogers' mother in conjunction with Richard and Su Rogers.
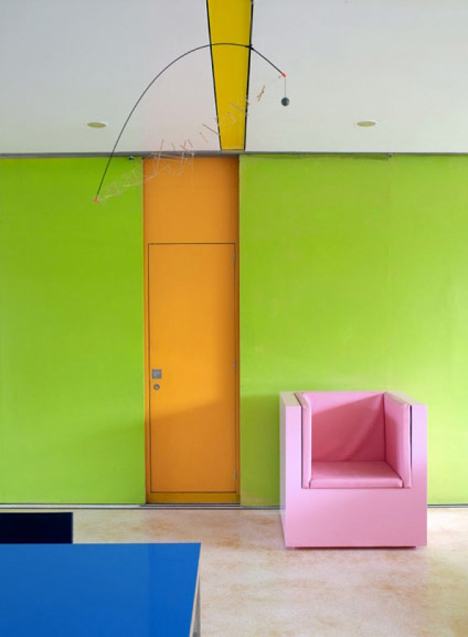
At the rear of the garden there is a third building, designed by Rogers' son and the house's most recent occupant, Ab Rogers. This consists of a single open space and kitchenette.
The house was given a grade II* listing earlier this year - a rare accolade for such a recent building.
At the time the listing was announced, culture secretary Ed Vaizey said: "This is an outstanding and innovative example of a high-tech steel frame house that has clearly stood the test of time. Though many will always associate Lord Rogers with iconic works like the Lloyds Building in London, the Pompidou Centre in Paris and the National Assembly of Wales in Cardiff, this much earlier building is highly significant too; a masterpiece from one of the most imaginative and exciting periods in private house building in this country.”
The sale coincides with the opening of the Richard Rogers: Inside Out exhibition at the Royal Academy in London this month.
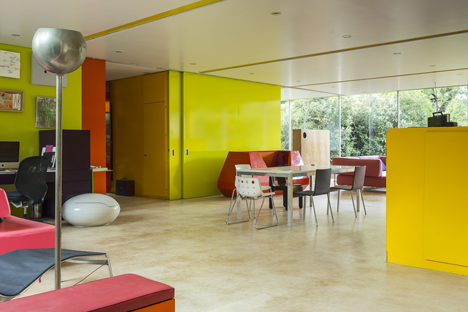
Ahead of the exhibition, Rogers spoke to Dezeen about how architecture's civic responsibility has been eroded in "an age of greed". Read the interview »
See all our stories about Richard Rogers
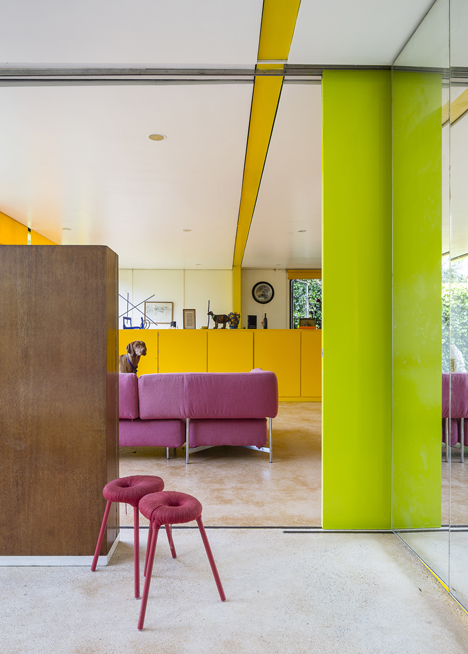
Photographs are copyright Tim Crocker/The Modern House.

