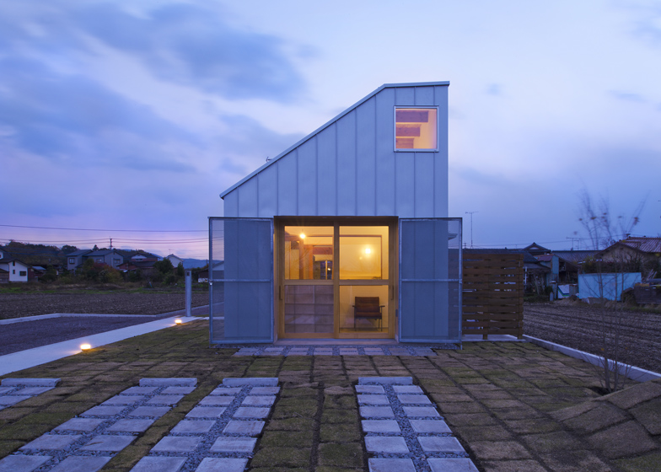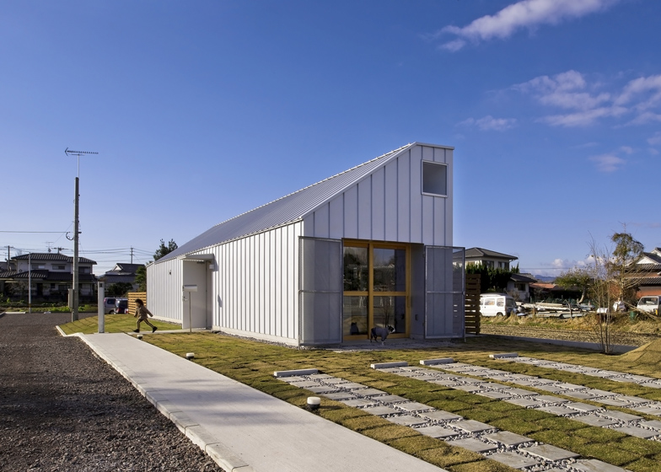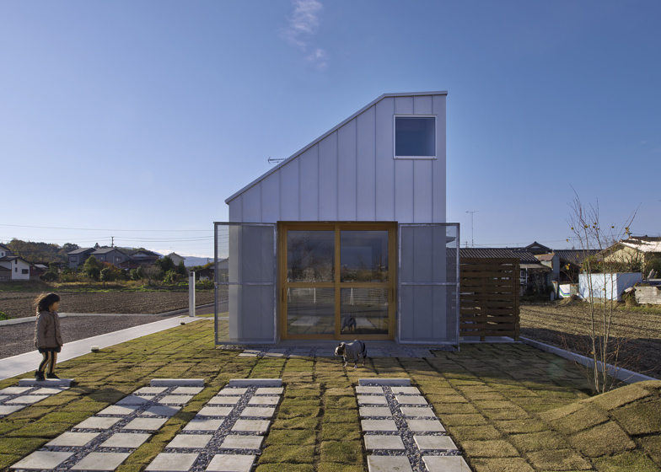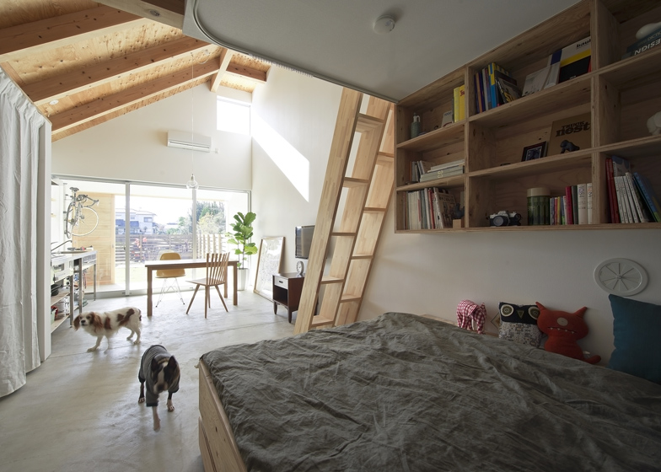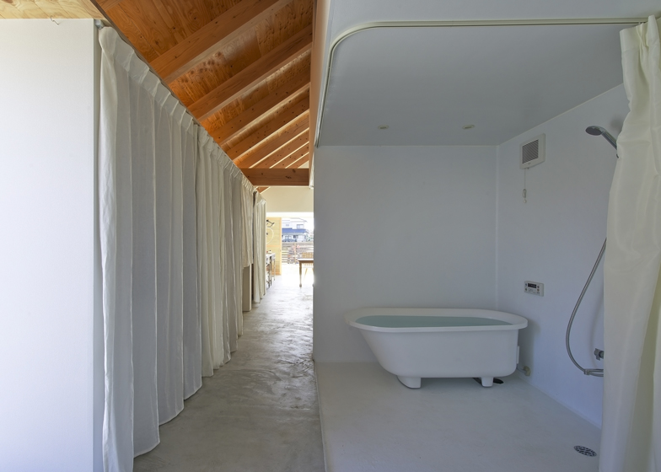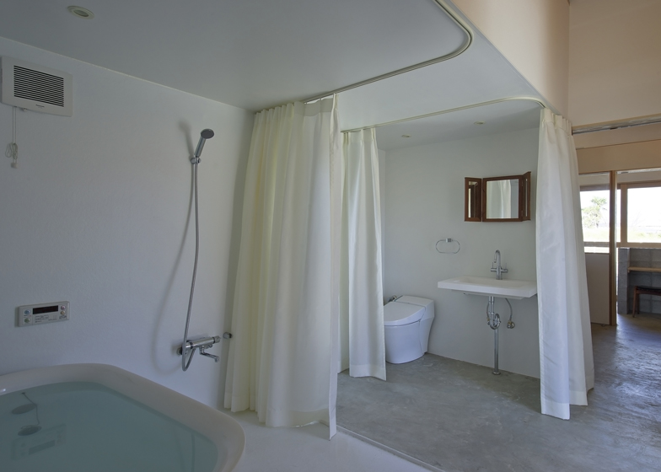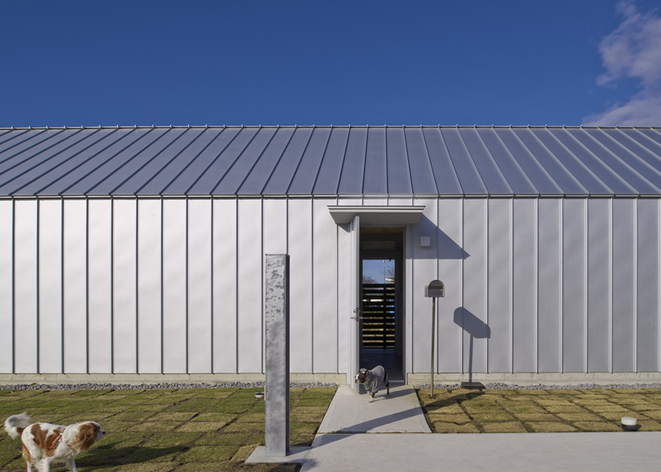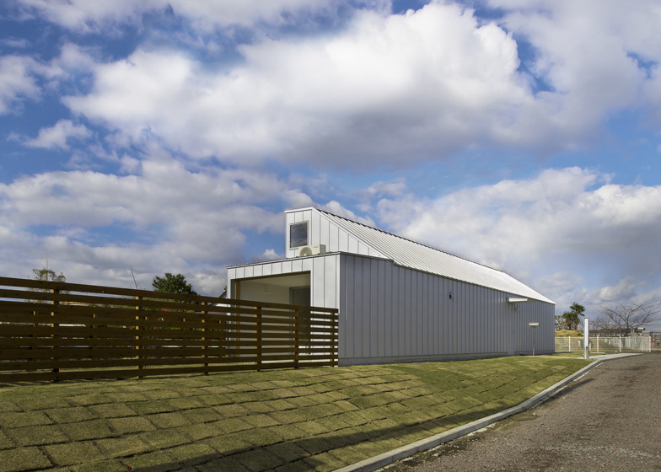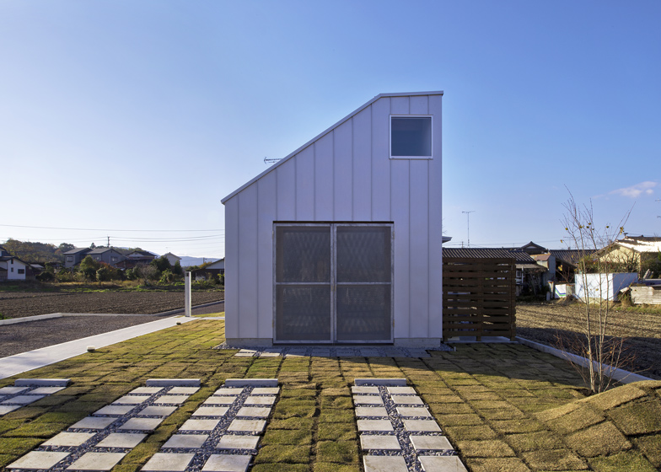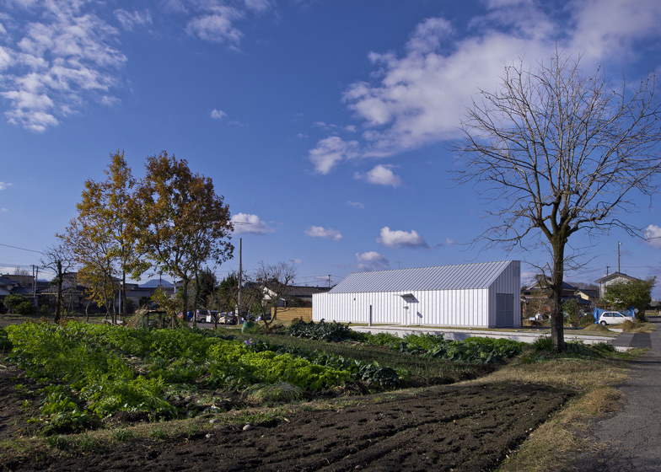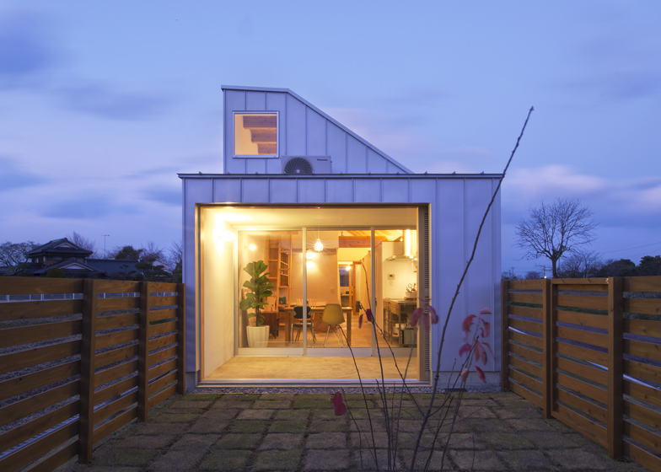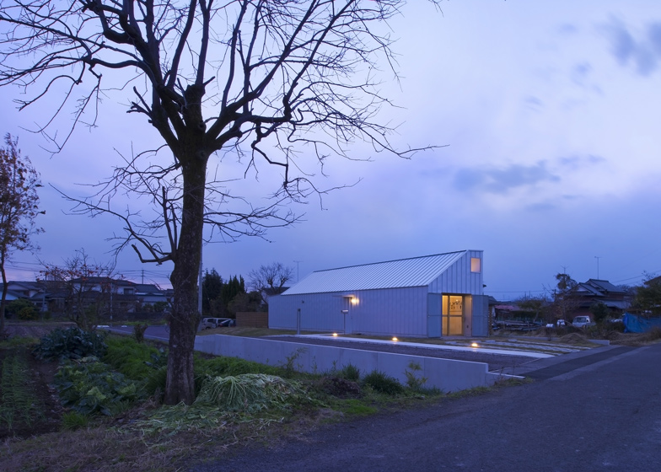Japanese firm Horibe Associates has completed this combined home and dog-grooming salon in Japan's Ōita prefecture (+ slideshow).
The house by Horibe Associates is located on a long, thin plot surrounded by rice fields and features a mono-pitched roof.
One end of the building has a living space for a small family, who run their business from a salon at the other end of the building.
"Because the line of sight extends unbroken from the shop entrance back through the garden, the space feels larger than it actually is," said the architects.
A living and dining room is located towards the back of the house, with views out on to a courtyard garden.
In the same space there is a daybed located beneath a small mezzanine room that can be accessed by a wooden staircase.
Curtains are used throughout the building to separate the internal spaces.
Bathrooms and a kitchen are located in the centre of the house. They can be easily accessed from both the salon and the house at either end of the building.
Toward the front of the salon, a small internal window on the mezzanine floor overlooks a dog-trimming room.
The architects have made concrete floors and plywood ceilings a feature to reduce costs. The building covers 66.25 square metres and sits within a larger 325.41 square metre site.
Last year at Design Miami 2012 architects and designers including Kengo Kuma, Toyo Ito, Shigeru Ban, MVRDV and Konstantin Grcic designed a series of architectural structures just for dogs.
Popular Japanese houses we've posted recently on Dezeen include a family home that's only 2.7 metres wide, a white shed-like abode raised up on pilotis and a family home with a sweeping canopy.
See more Japanese houses »
See more stories about animals »
See more residential architecture »
Photography is by Yuko Tada, unless otherwise stated.
Key to diagrams:
1. Waiting room
2. Trimming room
3. Entrance
4. Lavatory and washroom
5. Bathroom
6. Living and dining room and kitchen
7. Day bed
8. Terrace

