House in Yamakawa by Horibe Associates
This kinked house in Japan by architects Horibe Associates has all its storage space along one edge to buffer sounds from a noisy road (+ slideshow).
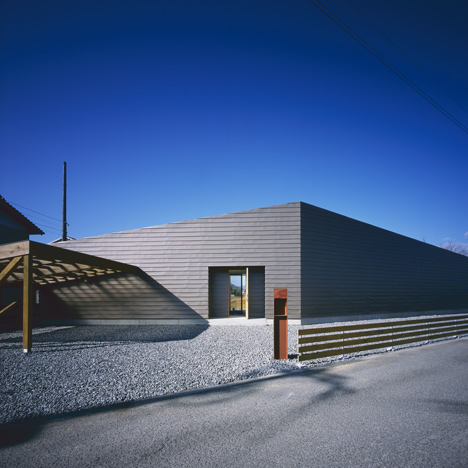
"This home sits on a road that gets a surprising amount of traffic given how narrow it is," said Horibe Associates. "To minimise the noise from cars and to ensure privacy, [we] concentrated storage spaces along the side of the house facing the road and added a hallway as a further buffer shielding the main rooms."
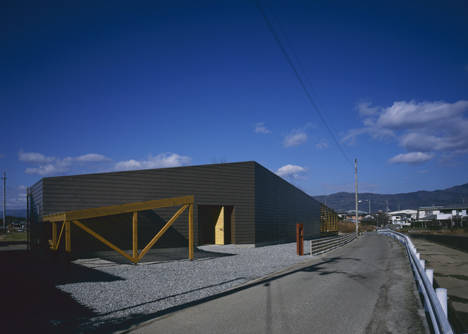
Designed for a couple and their child in Tokushima Prefecture, the wooden structure is clad in horizontal strips of dark metal.
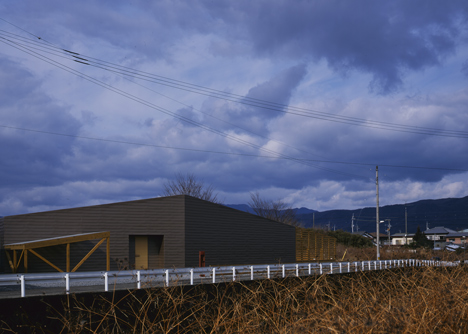
The profile of the roof peaks at the kink, echoing the shapes of mountains in the distance.
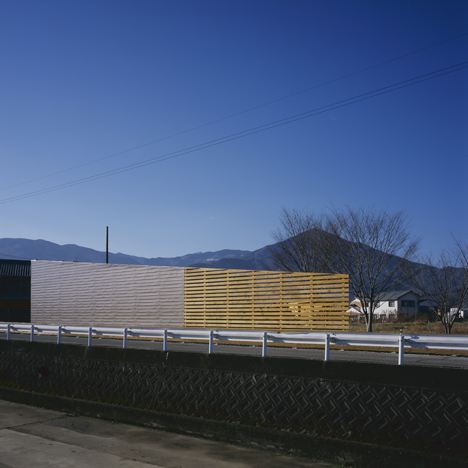
At the back, rooms have large windows that look out over the cherry blossom trees in the expansive garden.
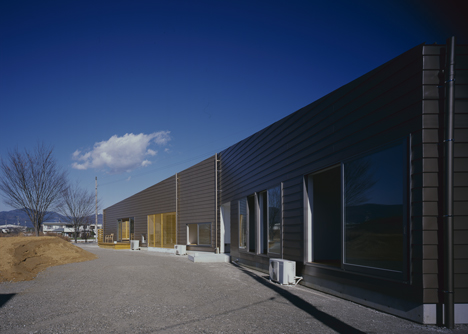
Bedrooms are located in the entrance wing, next to a opening that leads directly out to the back from the front door.
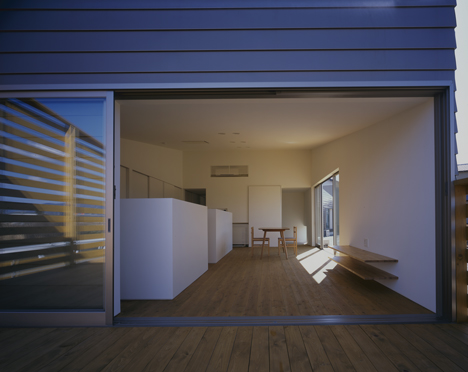
Combined kitchen, living and dining space at the end of the house opens out onto a pointy terrace, screened from the road by timber trellis that continues the line of the roof.
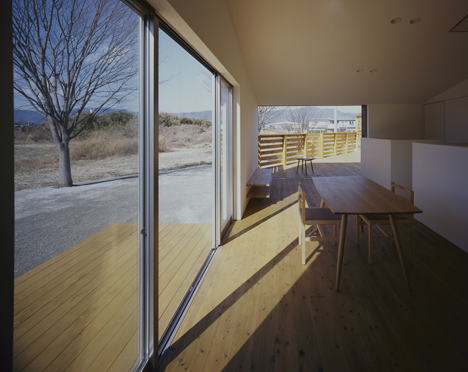
A timber lean-to sits at the other end of the house, stained the same colour as the wood front door.
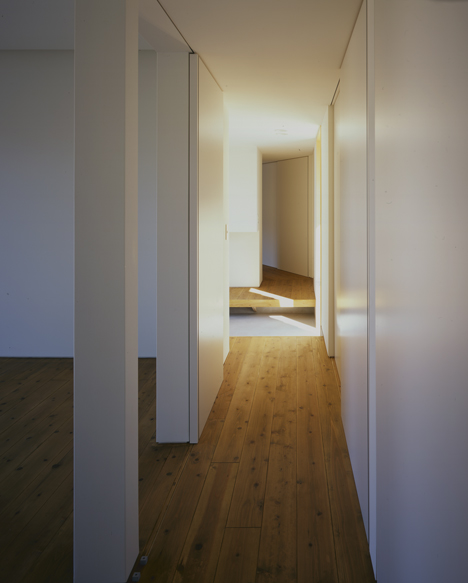
This is the fourth project we've featured by Horibe Associates in the last month. Others include a charred wooden house with an arced profile, a family residence fronted by a sweeping canopy and a combined home and dog salon.
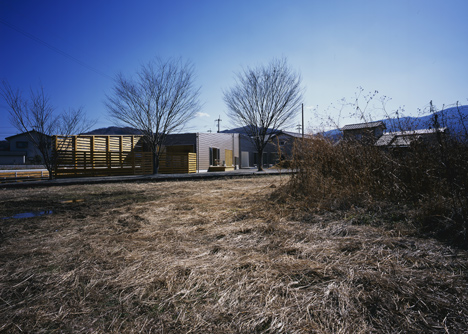
Other popular Japanese houses we've featured lately include a dazzling white abode with a shallow reflecting pool and a cedar-clad house with a garden that snakes between its rooms.
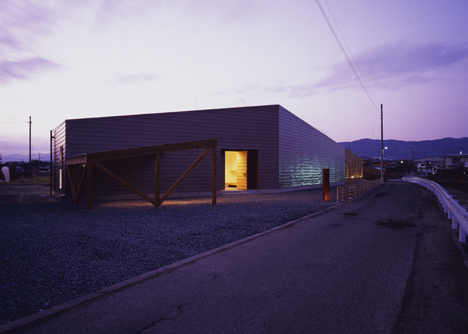
Photography is by Kaori Ichikawa.

See more Japanese houses »
See more architecture by Horibe Associates »
