Fontys Sports College by Mecanoo
Here's another project from Dutch firm Mecanoo: a sports college in Eindhoven featuring a black brick exterior with perforations in the shape of athletes (+ slideshow).
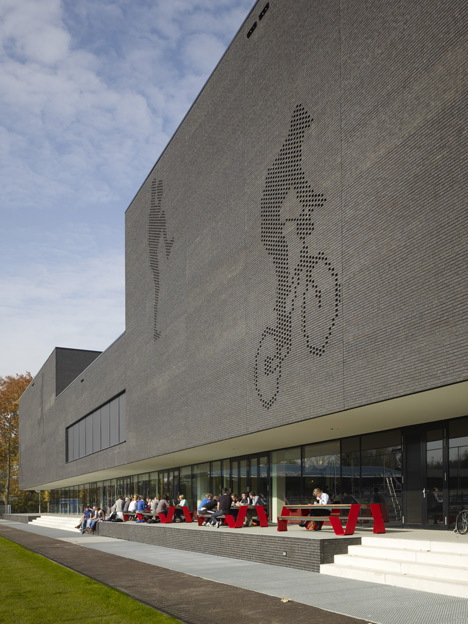
Mecanoo completed the sports centre last year in Eindhoven's Genneper Park for students at Fontys Hogescholen - a local science university. It houses swimming pools, indoor sports facilities, a 15 metre-high rock-climbing wall and student classrooms.
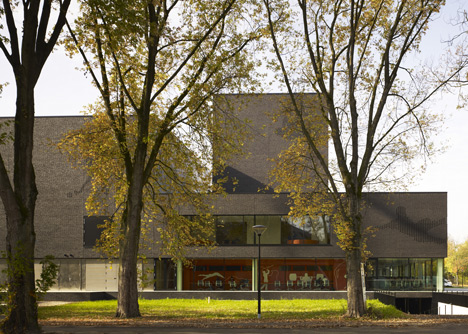
"The sports complex's logistics are sophisticated and provide maximum opportunities for cross-disciplinary interaction between sports and education," said the architects.
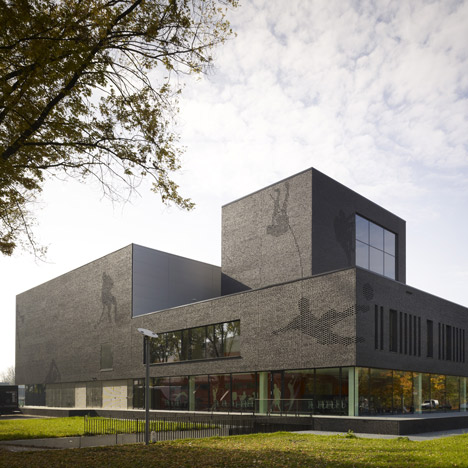
"The teaching areas can be sealed off so that only the sports halls are accessible, for example at sporting events or sports association gatherings," they added.
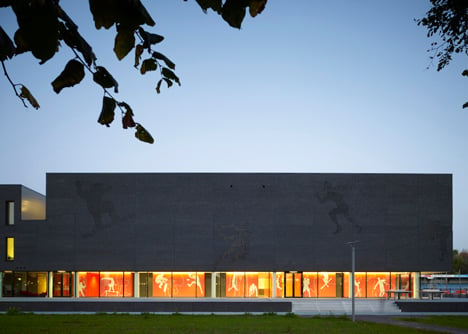
Images of cyclists, gymnasts and other athletes decorate three of the facades, plus more are printed onto brightly coloured walls inside the building. There are also sporting motifs adorning some of the pieces of furniture.
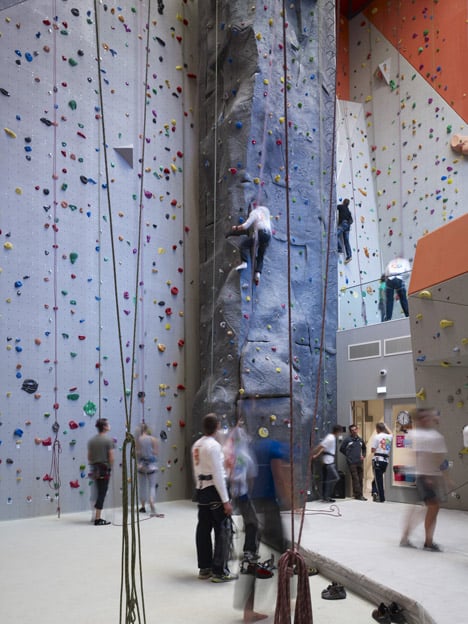
A large window offers a view from the main reception area towards the climbing wall, which is slotted into a corner.
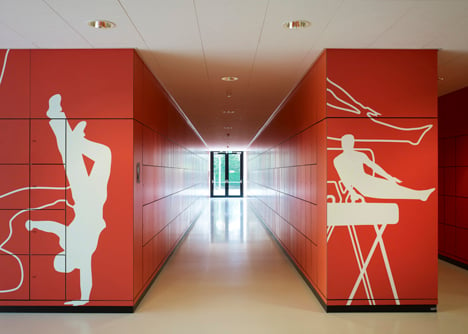
Other facilities include a canteen, a multimedia library and a sports laboratory, plus there's a car park underneath the structure.
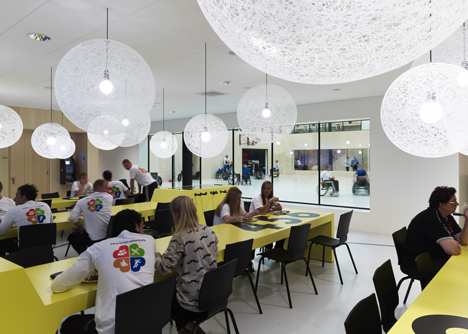
The building generates its own electricity and heating from solar-panels on the roof.
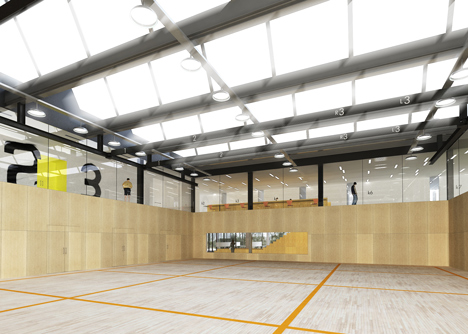
Terraces and seating line the perimeter, leading down towards trees and large grassed areas in the surrounding parkland.
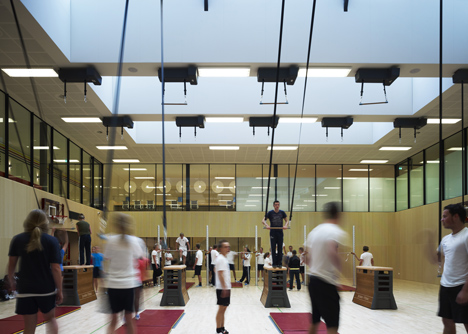
Mecanoo recently completed Europe's largest public library in Birmingham, England. We also recently featured a maritime museum with a zig-zagging roof by the firm. See more architecture by Mecanoo »
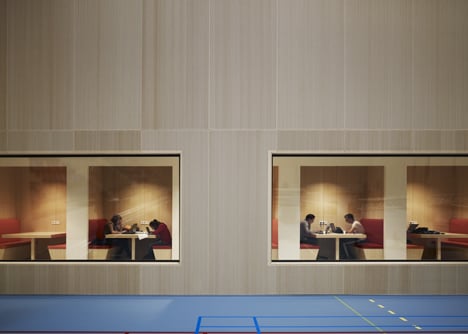
Other sports centres we've featured are a gymnasium with copper-clad panels, a sports hall with a wooden roof doubling as a hilly courtyard and a sports hall in Japan with huge clerestory windows. See more sports centres »
Photography is by Christian Richters.
Here's a project description from the architects:
Fontys Sports College, Eindhoven
Athletics estate
The first step has been made in turning the sport park into a sport estate with the new Fontys Sports College coming to Eindhoven’s Genneper Parks.
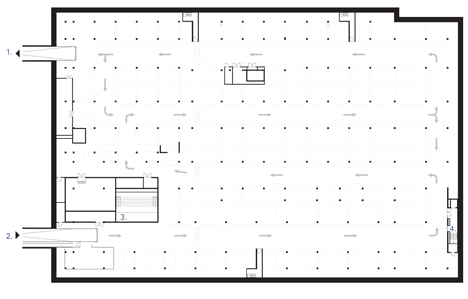
Mecanoo’s design for the new Fontys Sports College creates an important link in the network of sport accommodations and facilities in Genneper Parks.
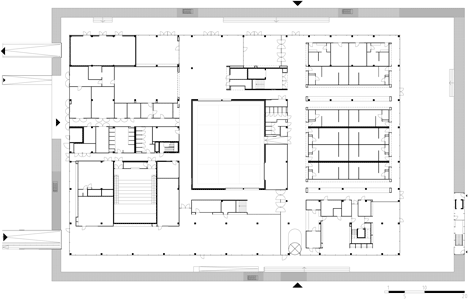
Starting in 2012, 2200 students and teachers will make daily use of sports facilities in their own building, including the National Swimming Centre, the Tongelreep and the Indoor Sports Centre.
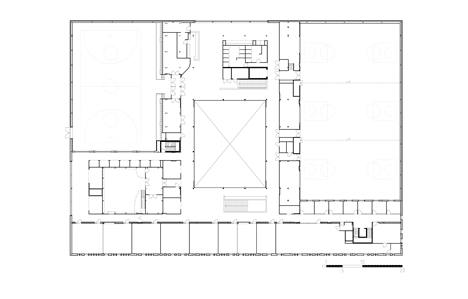
Fontys Sports College, with state of the art sports facilities and a comprehensive sustainability concept, will house Fontys Sports College’s three curricula which are currently housed at the Sittard and Tilburg locations. Mecanoo has created a social sports facility design that contributes to the vibrancy of Genneper Parks.
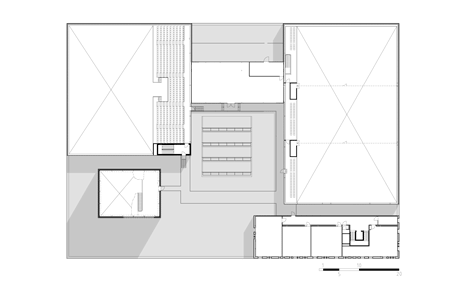
Social
The intelligence of this building is that most of the sports accommodations are located on the first floor. This creates not a closed off sports box, but a completely transparent ground floor which is in relationship with the environment. The compactness of the building’s layout provides the advantage of room left for a stage to the building - in the form of a plinth - inviting athletic and social encounters in the outdoors. The glass plinth gives way to a black brick facade beginning on the first floor and sculpturally building up and around the rest of the building.
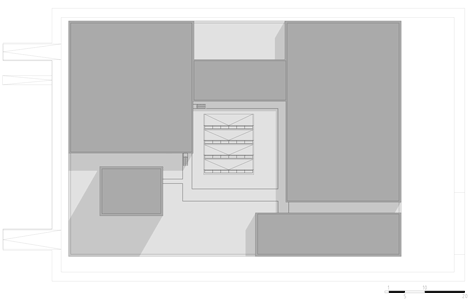
The literal highpoint of the building is the climbing wall which is situated at the corner of the building and acts like a beacon. A huge glass window offers a distant view of the climbers. The sports complex’s logistics are sophisticated and provide the maximum of opportunities for cross disciplinary interaction between sports and education.
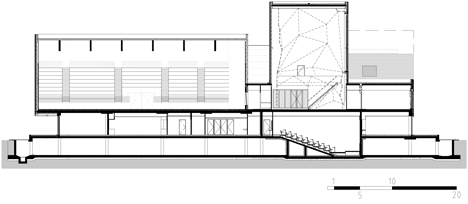
It is possible to see into the sports halls from the corridors, study areas, the restaurant and the entrance halls. Simultaneously, sport and education are logistically separated. The teaching functions can be sealed off so that only the sports halls are accessible, for example at sporting events or sports association gatherings. Also in the evening, the building is lively, contributing to the security of Genneper Parks.

Sustainable energy system
The building is equipped with a sustainable energy system, making it largely possible to provide for its own energy. The educational features in this compact building are efficiently oriented to the north.
To save on cooling, the south side features a building canopy. The energy roof makes use of solar energy. Further the excess of heat and cold of the buildings in the vicinity is being used and stored in two buffer tanks in the garage.

Programme
Sports complex of 16,500 m2 with 5 sports halls of which several meet the NOC * NSF requirements, 1 with 400 seats, a 15 meter high climbing wall, a restaurant, a library and educational facilities as a multimedia centre and a sports lab, and a parking garage with 200 parking spaces.

Design: 2009-2010
Realisation: 2010-2012
Client: Municipality of Eindhoven, Fontys Hogescholen, Eindhoven
Architect: Mecanoo Architecten, Delft
Structural engineer: Buro JVZ Advisory Engineers bv, Deventer
Building costs consultant: Basalt Bouwadvies bv, Nieuwegein
Engineer: Technical Consultancy Becks, Vught
Acoustics, building physics, fire safety and durability: Peutz b.v., Mook



