Competition: five books about Wilkinson Eyre's cooled conservatories to be won
Competition: Dezeen has teamed up with publishers ORO Editions to give away copies of a book about British firm Wilkinson Eyre Architects' cooled conservatories at Gardens by the Bay in Singapore (+ slideshow).
Congratulations to the winners! Hoisun Yung from the UK, Riccardo Zanellati from Italy, Mateusz Tkaczen from the Netherlands, Jorge Lopes from South Africa and Elena Krijanovskaia from Moldova all won a copy of Supernature.
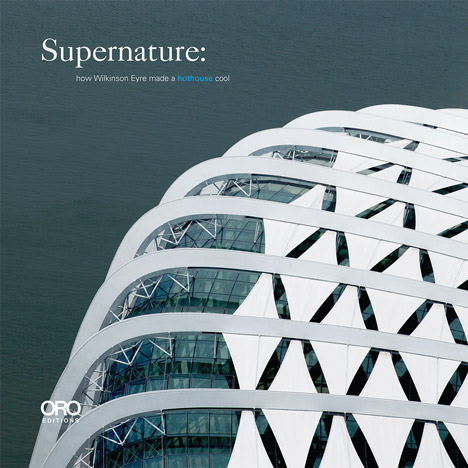
Supernature: how Wilkinson Eyre made a hothouse cool follows the design, construction and completion of the two giant biomes designed by Wilkinson Eyre Architects as part of the Gardens by the Bay landscape project.
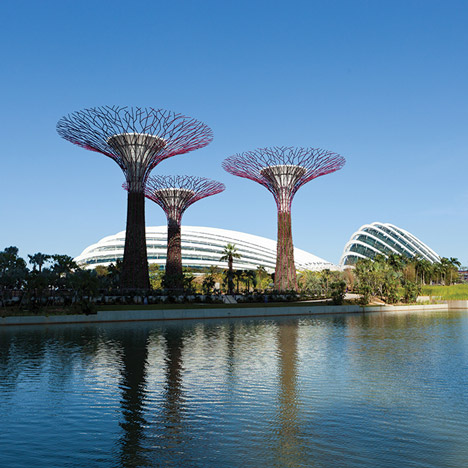
Located on Singapore's Marina Bay waterfront, the pair of shell-shaped structures act as huge climate-controlled greenhouses.
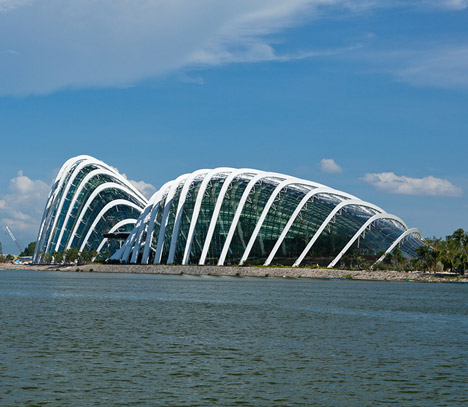
The first houses a cool, dry climate for Mediterranean flowers, while the second encloses a cool, moist climate for tropical plants and encompasses a 30-metre man-made waterfall.
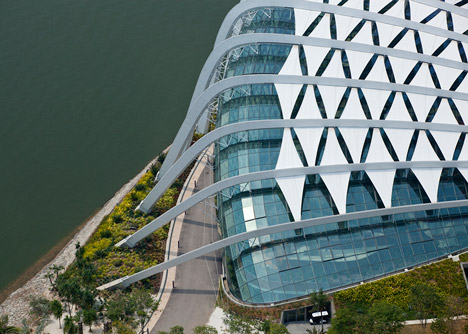
The project was awarded the title World Building of the Year 2012 at last year's World Architecture Festival. Supernature is available to purchase from the ORO Editions website.
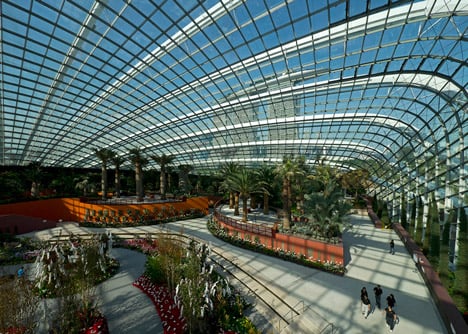
This competition is now closed.You need to subscribe to our newsletter to have a chance of winning. Sign up here.
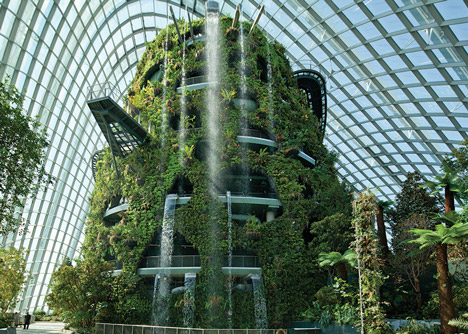
Five winners will be selected at random and notified by email. Winners' names will be published in a future edition of our Dezeen Mail newsletter and at the top of this page. Dezeen competitions are international and entries are accepted from readers in any country.
Here are some further details from ORO Editions:
In 2012 Wilkinson Eyre Architects won World Building of the Year at the World Architecture Festival for one of the most ambitious cultural projects of recent years – the cooled conservatories at Singapore's Gardens by the Bay. More recently, the project has won a RIBA International Award and the prestigious Lubetkin Prize. The conservatories are the key built element within the gardens, which were masterplanned by a British-led team following an international design competition in 2006. One of the defining projects of this dynamic world city, Gardens by the Bay sets out to reinforce a vision of Singapore as a "City in a Garden", bringing species from some of the world's most vulnerable climate zones to the Marina Bay waterfront. A major tourist destination, the site has attracted over 3 million visitors in its first year of opening.
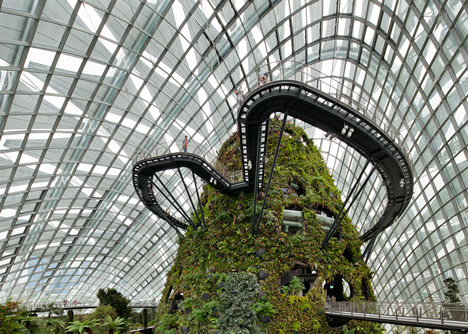
The extraordinary conservatories cover an area in excess of 20,000 square meters and are among the largest climate-controlled glasshouses in the world, comprising a 1.28-hectare cool, dry biome (the Flower Dome) and a 0.73-hectare cool, moist biome (the Cloud Forest). Together they represent a uniquely collaborative approach to design, bringing together scientific and design disciplines to meet the challenge of creating cool growing conditions in a building typology more frequently used to produce a warm environment for plants.
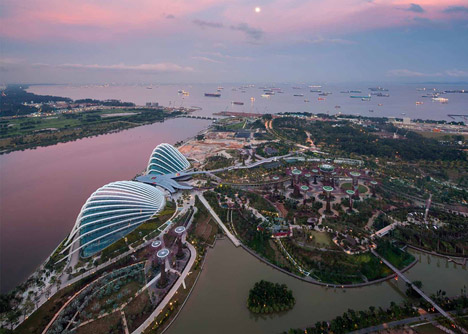
Supernature tells Wilkinson Eyre's story of the design, describing in detail the challenges of delivering this highly technical and culturally significant project, and following the team through the early conceptual design stages and construction process to the project's final completion. It also includes an architectural critique of the building and essays placing the project in the context of Wilkinson Eyre's wider portfolio.