
WilkinsonEyre reveals plans for latest Lord's Cricket Ground redevelopment
Architecture studio WilkinsonEyre has unveiled its proposal for the redevelopment of the Tavern and Allen stands at the Lord's Cricket Ground in London. More

Architecture studio WilkinsonEyre has unveiled its proposal for the redevelopment of the Tavern and Allen stands at the Lord's Cricket Ground in London. More

Architecture studio WilkinsonEyre has unveiled designs to turn London's Kingsway Exchange Tunnels into an experience centre, revealing their wartime history as a secret government communications exchange. More
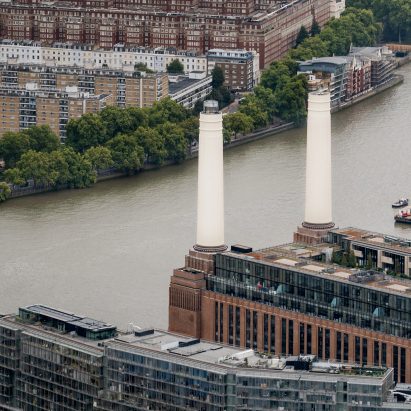
The Lift 109 viewpoint designed by Ralph Appelbaum Associates has opened within the rebuilt chimney of Battersea Power Station in London, which was recently revamped by architecture studio WilkinsonEyre. More
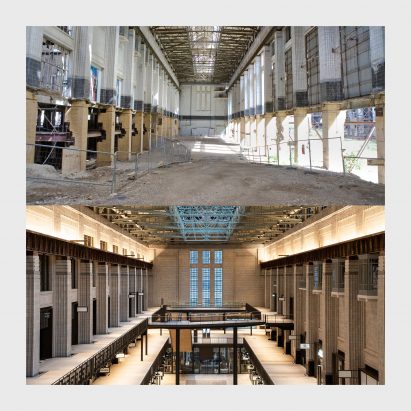
Battersea Power Station reopens tomorrow after a long-awaited redevelopment. This series of before and after photos show the rejuvenated building alongside historic pictures of it in use and as a ruin. More

Architecture studio WilkinsonEyre has unveiled the redeveloped Battersea Power Station in London ahead of its opening next week, almost 40 years after the building was decommissioned. More
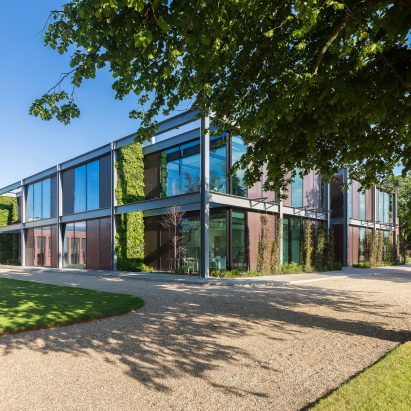
An exposed steel structure and perforated copper cladding bring an industrial feel to The Dyson Building at Gresham's School in Norfolk, designed by architecture studio WilkinsonEyre. More
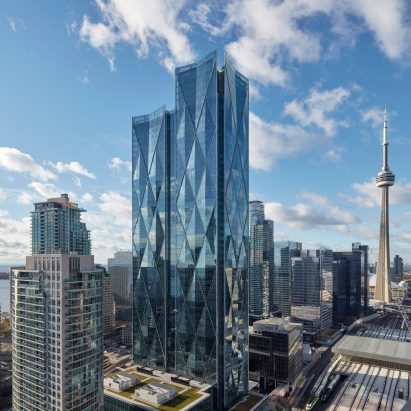
London architecture studio WilkinsonEyre has completed the CIBC Square skyscraper in Toronto, Canada, which is surrounded in undulating glass facades. More

Images have been revealed of a glass lift designed by architecture studio WilkinsonEyre that will give visitors 360-degree views of London from the top of a Battersea Power Station chimney. More
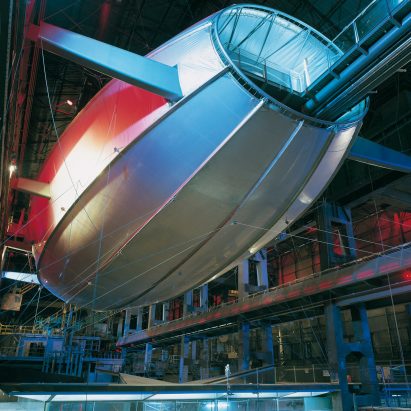
Following the death of architect Chris Wilkinson, we have rounded up 10 of his studio's key buildings including its two Stirling Prize-winning projects. More

British architect and artist Chris Wilkinson, co-founder of the RIBA Stirling Prize-winning studio WilkinsonEyre, has passed away at the age of 76. More
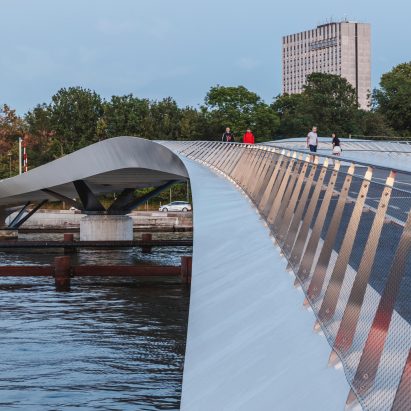
London architecture studio WilkinsonEyre and Copenhagen-based Urban Agency have designed the Lille Langebro bicycle bridge as a convenient route across Copenhagen's inner harbour for cyclists and pedestrians. More

WilkinsonEyre and Grant Associates have unveiled a masterplan for a "major international leisure and attraction destination" on two islands off the coast of Singapore. More
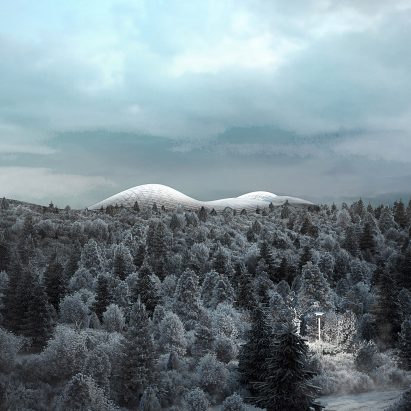
Two gently undulating greenhouses will form the Aldin Biodomes complex, which WilkinsonEyre has designed for Elliðaárdalur valley in Iceland. More

WilkinsonEyre has created "unique student residencies with identity" from prefabricated timber pods at the Dyson Institute of Engineering and Technology in Wiltshire, England. More

Lord's Cricket Ground has released visualisations showing two new stands designed by WilkinsonEyre, which will stand either side of the Stirling Prize-winning Media Centre by Future Systems. More
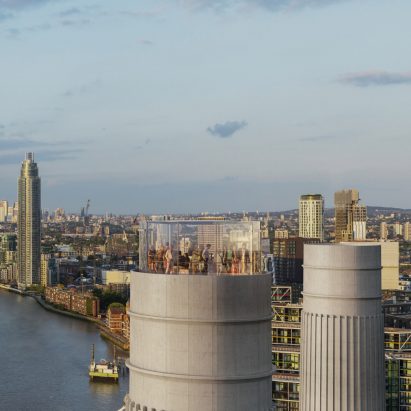
Architecture firm WilkinsonEyre has revealed visuals showing its plan to install a glass lift inside one of the chimneys of Battersea Power Station in London. More
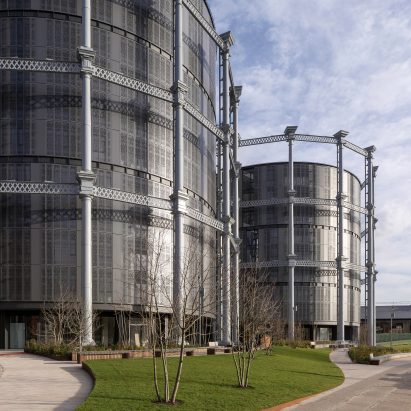
WilkinsonEyre has completed its transformation of a trio of Victorian gas holder frames at London's King's Cross into luxury apartments with interiors by Jonathan Tuckey Design. More
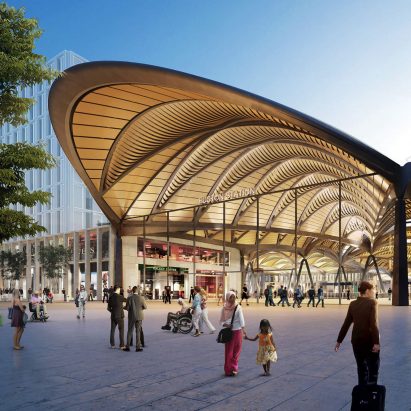
Grimshaw Architects and WilkinsonEyre have been selected, alongside engineers Arup and WSP, to design stations in Birmingham and London for the high-speed rail network HS2. More

Wilkinson Eyre and Brisac Gonzalez have revealed plans for a pair of skyscrapers near London's Blackfriars Bridge, providing 52 floors of housing and 32 storeys of offices. More
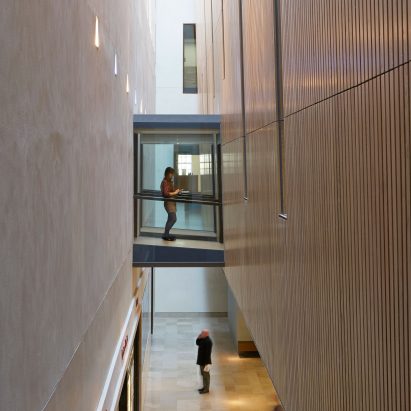
Wilkinson Eyre created a dramatic lightwell and a rooftop reading room for its revamp of a Giles Gilbert Scott-designed library at the University of Oxford – one of the six projects vying for the Stirling Prize later today. More