Pôle Santé Val de Cher health centre by Oglo
Patients at this health centre on the outskirts of the French town of Selles-sur-Cher can look in towards a small landscaped garden or out at the surrounding fields while they sit in the waiting room (+ slideshow).
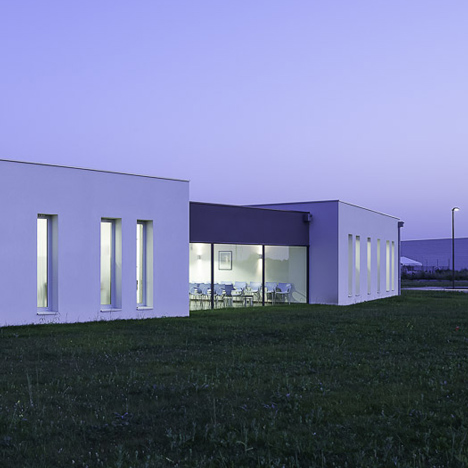
Paris studio Oglo developed a simple visual language of white one-storey buildings with vertical windows to unite the various healthcare facilities, which include the offices of doctors, a dentist, a nurse, a physiotherapist, a pharmacy and a medical laboratory.
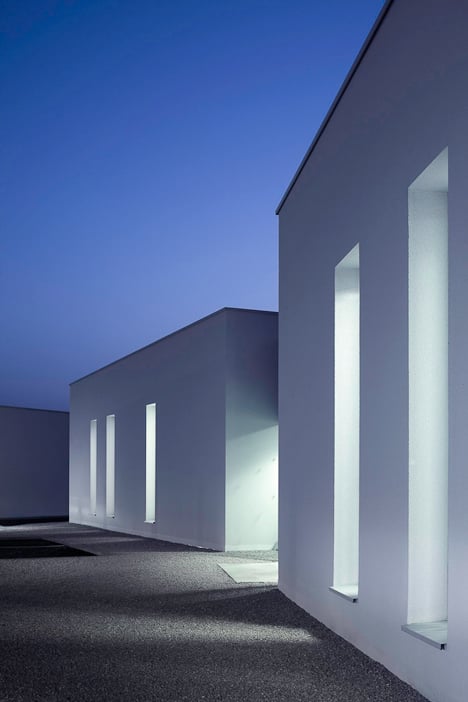
"While preserving the autonomy of each health practitioner by creating independent spaces for each profession, the project’s architecture aims to reflect the unity that stems from the coming together of the different competencies on site," said the architects.
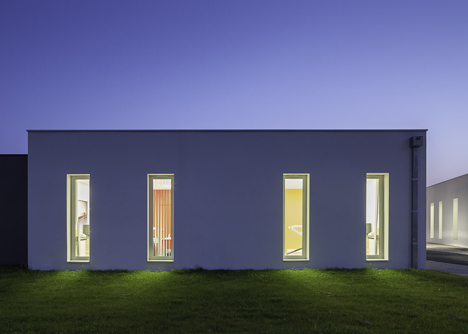
Located on a suburban estate, the banality of the surrounding landscape led Oglo to position the buildings so they face each other and look onto a large landscaped area across access roads and parking spaces.
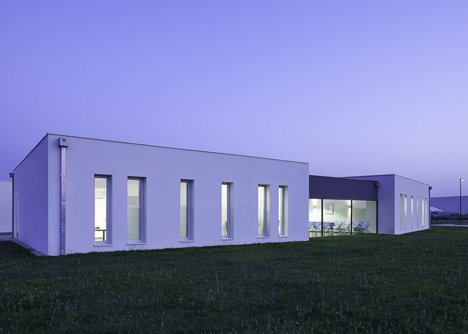
"By taking advantage of the zone's low density, the project engages in a particular relationship with the landscape and the planted areas at its centre," explained the architects.
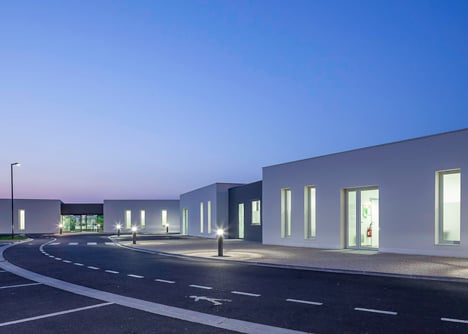
Narrow openings punctuate the walls of each building and allow a soft light to enter the treatment rooms.
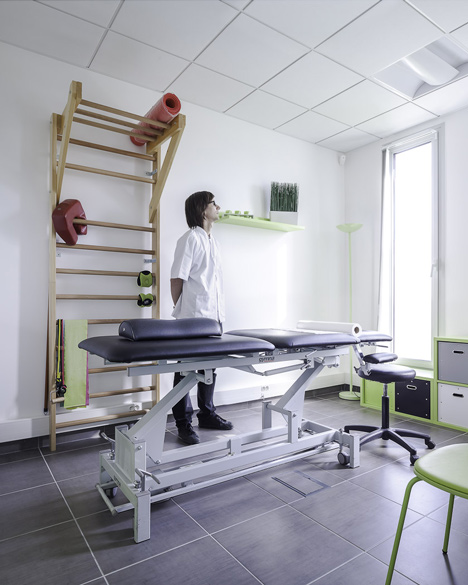
A waiting room at the centre of the complex features full-height glazing on two sides so patients can look out onto the courtyard or the fields beyond the buildings.
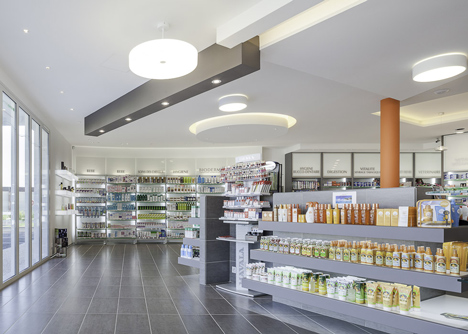
The project was financed by its occupants and the simple architectural style and choice of robust materials were a direct result of the need to minimise costs.
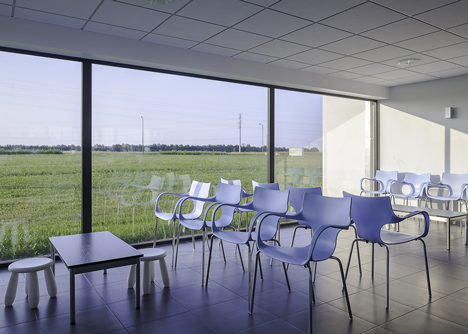
Photography is by Sébastien Morel.
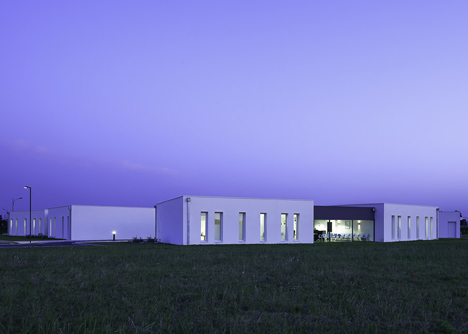
Here's some more information from the architects:
Pôle Santé Val de Cher, Selles-sur-Cher, France
We believe that one of the major challenges of multidisciplinary health centers is to encourage health professionals to practice in rural environments. With that in mind and in order to improve the conditions in which they practice medicine (office size, growing crowds, timeworn premises etc.), 12 professionals appointed Mister Alain Feraud in the fall of 2010 as their project lead. They put him in charge of organizing an architecture contest for 5 general medicine offices, 1 dental office (2 chairs), 1 nurse's office (2 rooms), 1 physiotherapist office (6 rooms), 1 pharmacy, and 1 medical lab; Oglo was the winner of that contest.
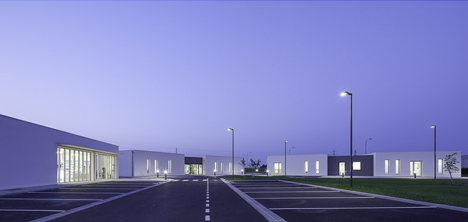
The ability to adequately synthesize the needs of all, the unifying qualities of Alain Feraud, the investors' attentive ear, and the deep trust that was established between the clients and the architects created the ideal framework for a project oriented as much towards the patients as towards the professionals who treat them.
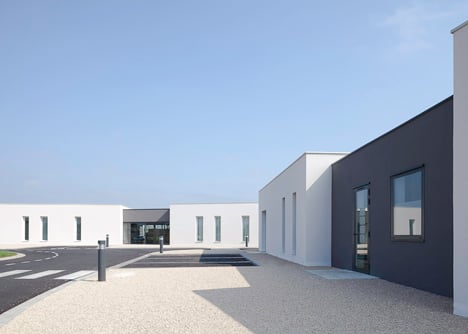
Since the plot is incorporated in a tertiary activity sector with little density, without any particular landscape interest and away from living areas, the project tried from the onset to create a spatial inwardness while welcoming numerous personal vehicles. Forming a central courtyard, the buildings design a welcoming and unifying heart for the different health professions. The outside appearance of a dynamic landscaped path between the public space and the Pole Santé makes up a large garden open to the public.
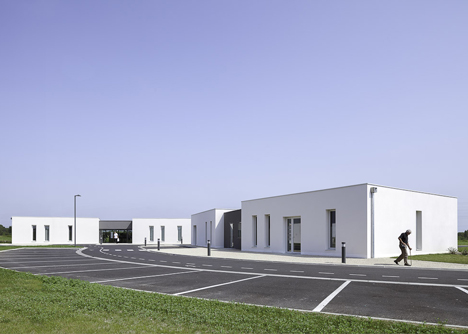
While preserving the autonomy of each health practitioner by creating independent spaces for each profession, the project's architecture aims to reflect the unity that stems from the coming together of the different competencies on site. The handling of one-story high elements, in accordance with the investors' demands, along with the paved pedestrian pathways, further underline a certain architectural home character. The simplicity and lightness of the volumes built generate the indispensable calm to "heal" and "be healed", while developing a rational and efficient work tool.
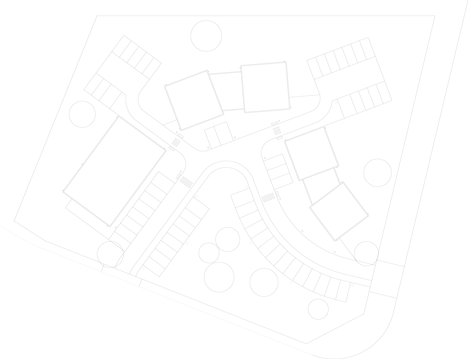
Patients navigate around the slightly opened curve formed by the exterior and easily find their way to the chosen practitioner. The main waiting room, in the center of the configuration, is part of a space composed on two sides of floor-to-ceiling glass windows, opening to one side on the courtyard and to the other on the landscape.
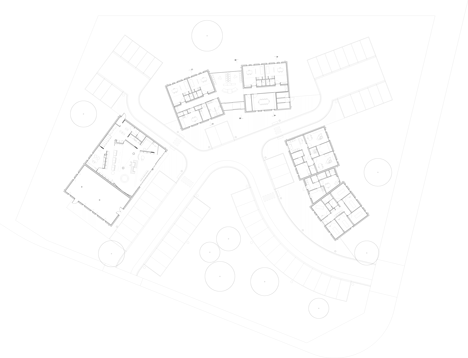
The vertical and relatively narrow openings of the offices provide the healing spaces with a soft and uniform light that preserves intimacy. They form a pattern on the exterior of each office and underline the unity of the project. The implantation of the volumes creates a dynamic process through the numerous view points and the different amounts of sunshine on each façade.

As the project is incorporated in an activity site, it also seeks to revisit a piece of territory whose architecture and usage are in principle not very attractive. By taking advantage of the zone's low density, the project engages in a particular relationship with the landscape and the planted areas at its centre. The simple expressions and the use of traditional and reliable materials (isolation, partitions and acoustic ceilings...) have aimed to optimize construction costs as much as to ensure low maintenance expenses.
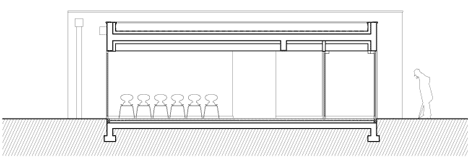
The total amount of those costs match precisely the objectives set by each of the professionals, who financed the totality of the project themselves. Beyond the financial aspect, with economic and social coherence in mind, the materials chosen have made possible the sole participation of local enterprises. The Pole Santé now represents an attractive medical legacy for the generations of professionals to come.

Architect: Oglo
Project Team: Emmanuel de France, Arnaud Dambrine
Mechanical Engineer: RBI
Pharmacy interior design: Sartoretto Verna
Year: 2013
Location: Selles-sur-Cher, France
Client: SCCV Pôle Santé Val de Cher
Client Assistant: Alain Feraud
Project area: 936 sq m
Site area: 5990 sq m
Photos: Sébastien Morel