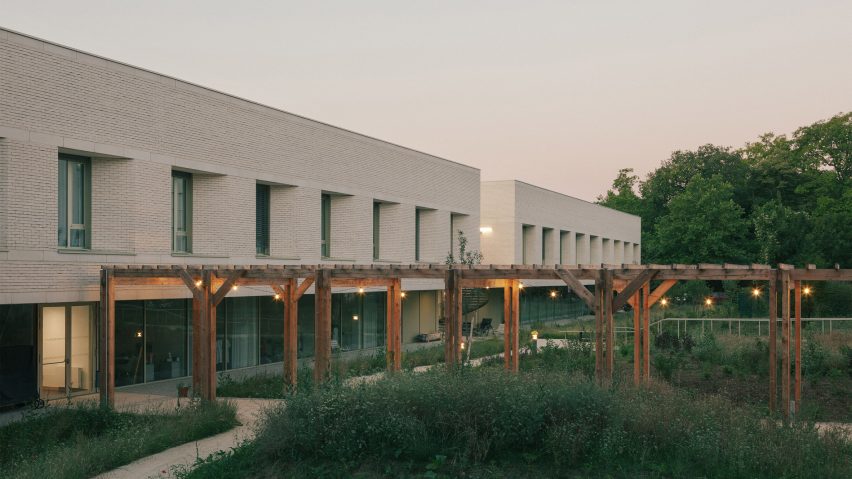
Vallet de Martinis Architectes designs assisted housing complex as "extension" of forest
French studio Vallet de Martinis Architectes has created an assisted living complex for the Joffre-Dupuytren Hospital beside a forest in the suburbs of Paris.
Located at the edge of the hospital's campus, the site sits between the Rue de l'Erminage, a main entrance to the town of Draveil and the Sénart Forest, of which Vallet de Martinis Architectes wanted the housing to act as a "direct extension".
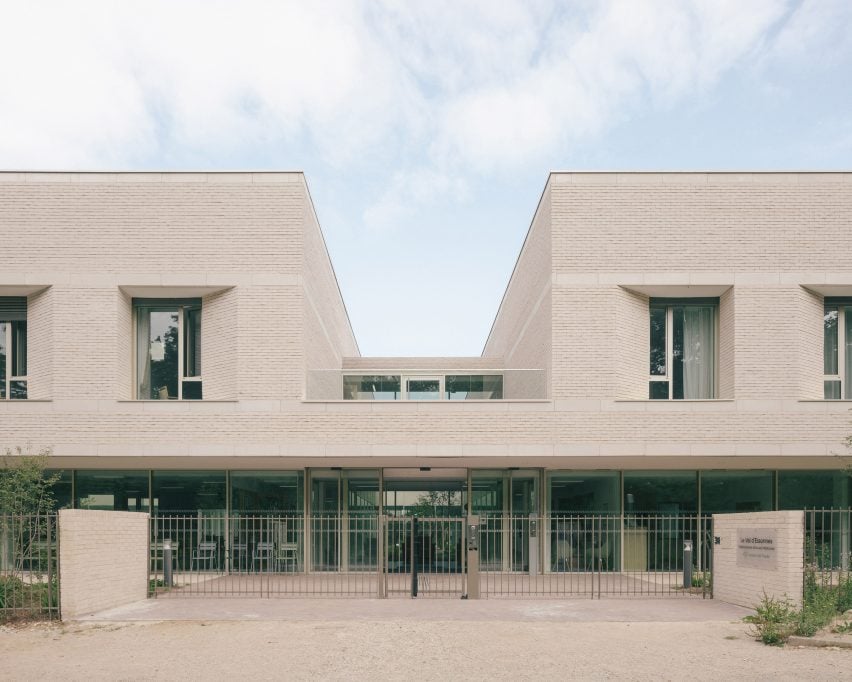
"The aim here is to succeed in dialoguing with the surrounding nature, which is very much present, and when possible, to preserve a direct link with the neighbourhood as well as a certain tranquillity for future residents and users when necessary," project architect Erwan Ménard told Dezeen.
"Since our first sketches, the emphasis has always been on the functionality of the project and the link with the direct environment of the forest," he continued.
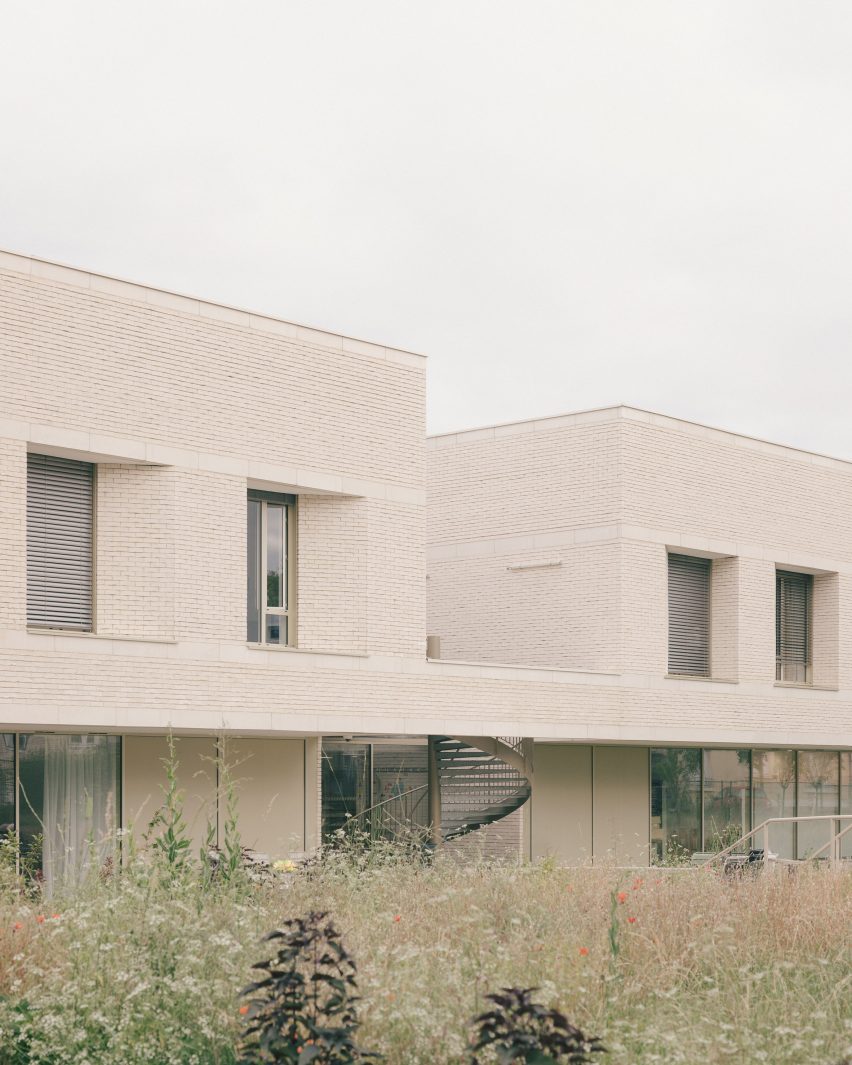
Characterised by a palette of pale brickwork, the housing comprises a pair of two-storey blocks, each organised around its own courtyard. An additional green space is inserted in between.
Drawing on the layout of a typical house, Vallet de Martinis Architectes designed the building with open communal spaces on the ground floor and more private living units above. This is reflected externally by a glazed base and a solid brick upper storey with deep window reveals.
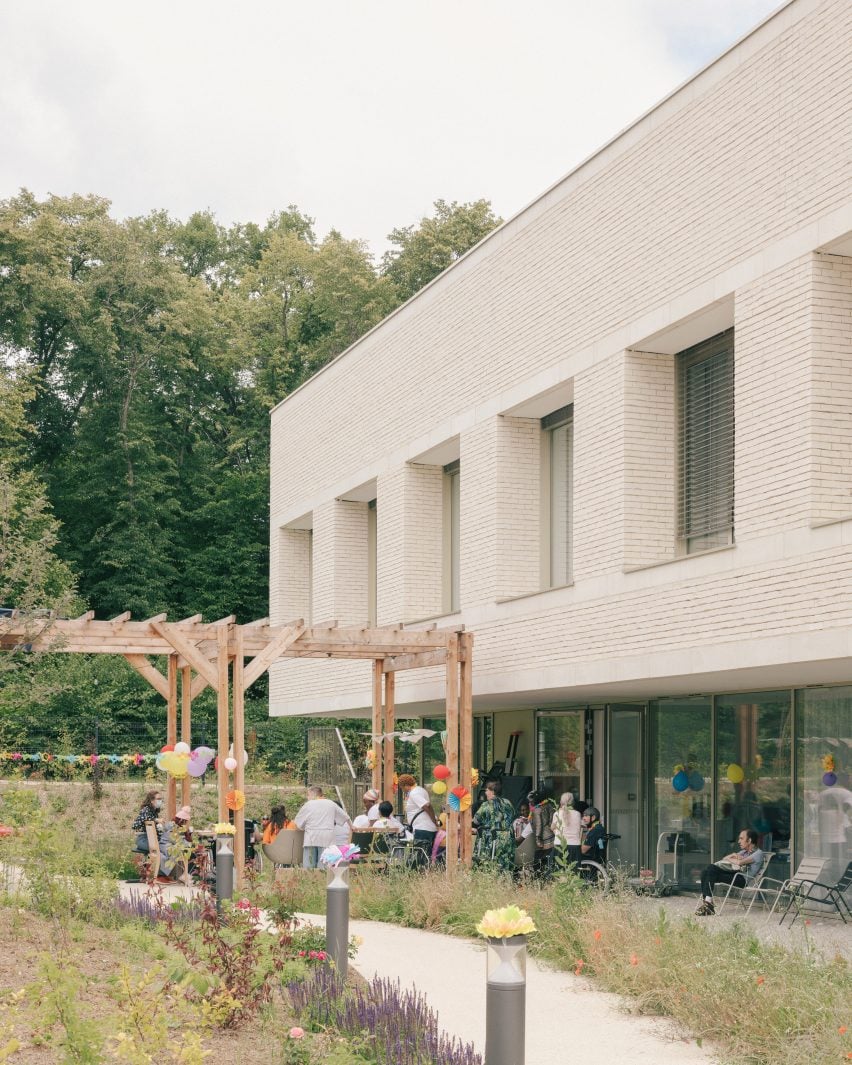
"The contrast between the materials used on the two levels of the project creates a material effect that separates the volume on the upper floor from that on the ground floor, and also provides an interesting quality of filtered light," explained Ménard.
The ground floor is slightly set back, creating an overhang above that shelters a path around the building. This path leads from the main entrance facing the road to a communal garden and petanque court beneath wooden pergolas at the rear.
Walls of glazing around the communal spaces open out onto the central courtyards, which each have unique landscape designs. One contains vegetables and herbs for residents to use, while the other has wildflowers and trees.
"The patios are special areas of the project, within the building itself," said Ménard.
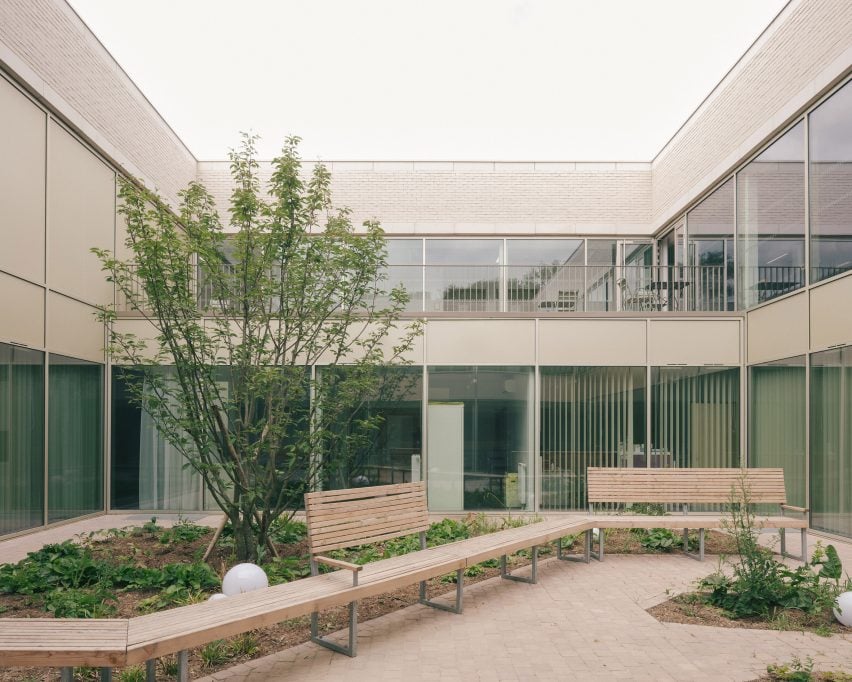
"One is home to a garden of scents and herbs, with a few vegetable garden tables, while the other is a little 'wilder', featuring a landscape of undergrowth, birch trees, ferns and a natural fountain, as if to evoke the atmosphere of the forest," Ménard added.
A corridor and offices on the first floor wrap the courtyards and provide everyone with access to light and views, while deep-set, metal-framed windows in the bedrooms provide residents with more private views out across the forest.
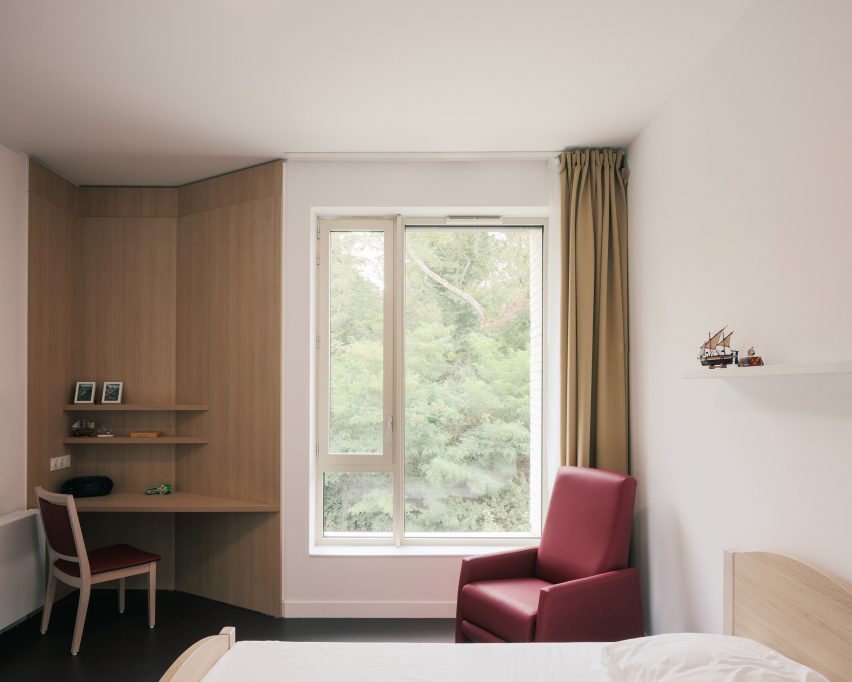
Internally, the pale palette of the exterior has been continued with white walls and wood-framed doors and windows, with Vallet de Martinis Architectes using an approach of "sobriety and moderation" to allow the landscape to come to the fore.
Other assisted living projects recently featured on Dezeen include a complex in Germany that integrates housing for the elderly with the wider community and the Butterfly House designed as future-proof accommodation for an elderly woman and a live-in carer.
The photography is by Charly Broyez.