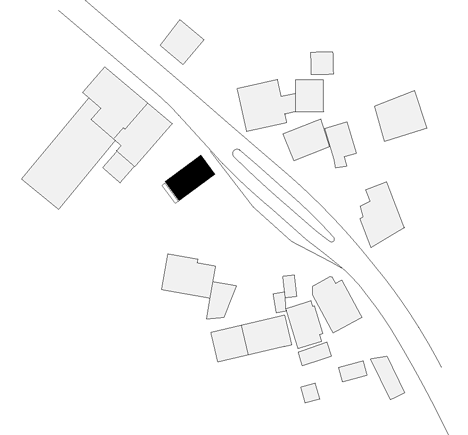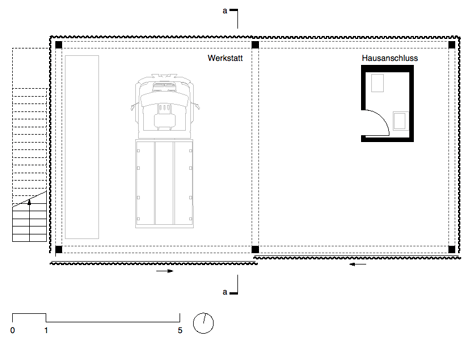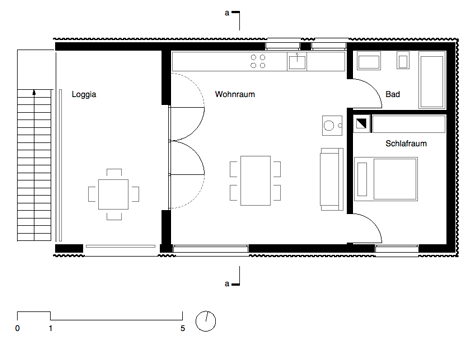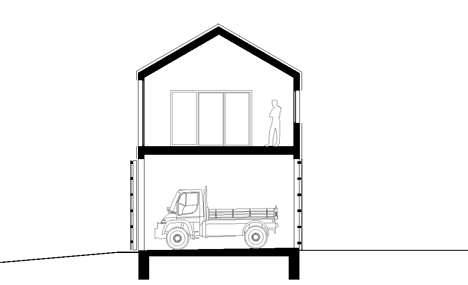House Unimog stores a truck within its translucent base
This black house by German studios Fabian Evers Architecture and Wezel Architektur is raised up over a translucent base where the client's truck can be stored (+ slideshow).
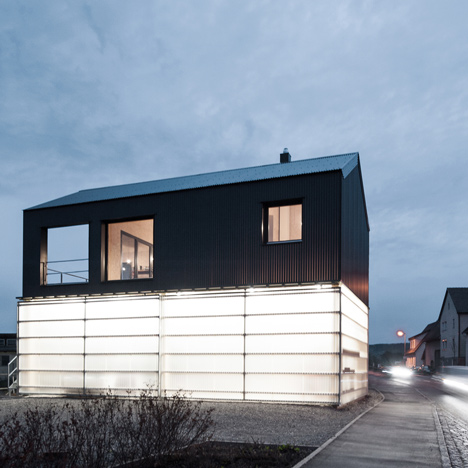
Located on a busy street near Tübingen, Germany, the building needed to accommodate both a residence and a workshop, so Fabian Evers Architecture and Wezel Architektur decided to lift all the living spaces off the ground and create a garage underneath with a parking space for the client's Unimog - a cult four-wheel drive vehicle produced by Mercedes Benz.
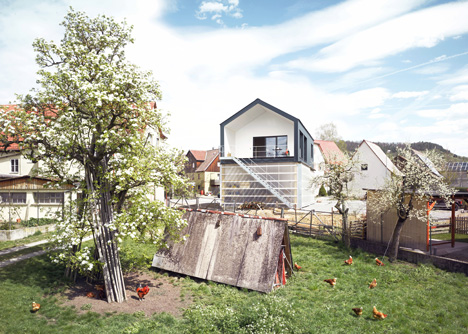
This prompted the architects to name the project House Unimog.
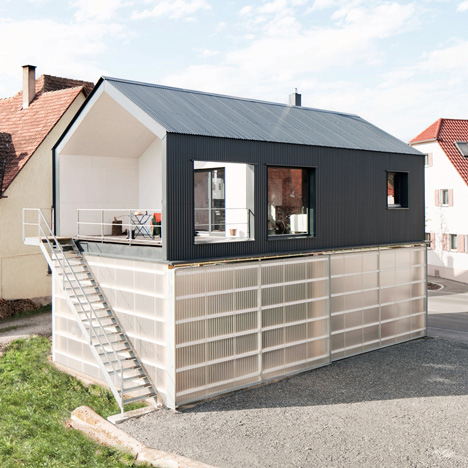
"The concept was to stack the two different uses on top of each other in order to minimise the footprint on the site and to orient the living rooms from the street towards the landscape," said Fabian Evers.
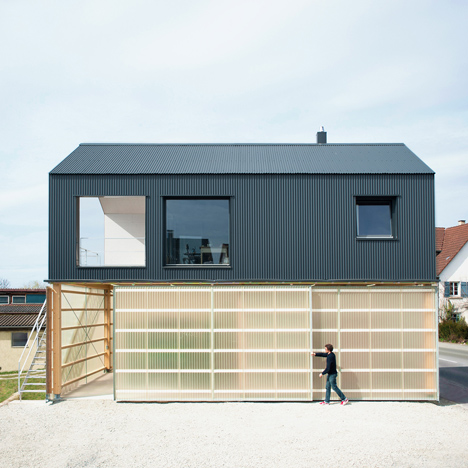
Opaque corrugated cladding covers the first-floor walls and roof, while the lower level is surrounded by translucent polycarbonate with matching ridges, allowing daylight to permeate the workshop.
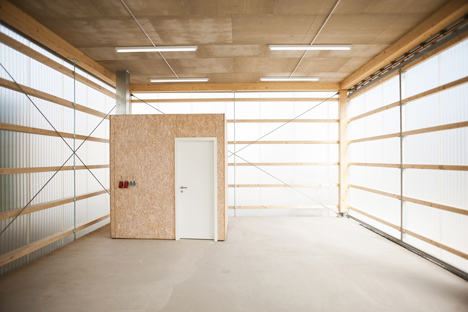
"The workspace is filled with filtered natural light during the daytime, and turns at night into a light box which glows into the neighbourhood," said Evers.
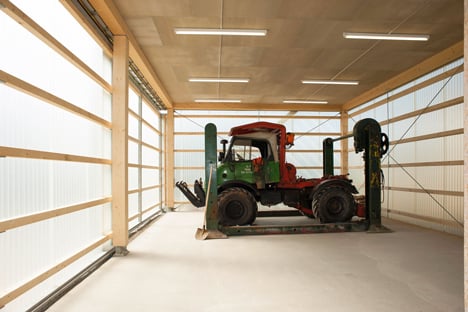
A staircase extends up along one of the outer walls, leading through to the domestic spaces via a sheltered south-facing terrace that can be used for various activities, from al fresco dining to chopping wood for the fire.
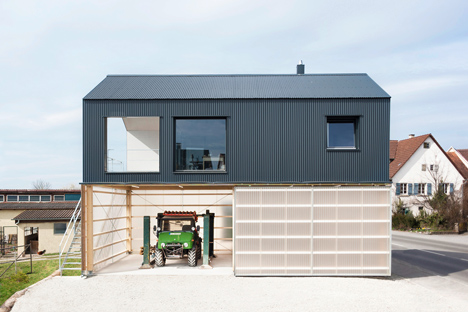
Glass doors connect the terrace with an open-plan living and dining area, with a bathroom and bedroom positioned beyond.
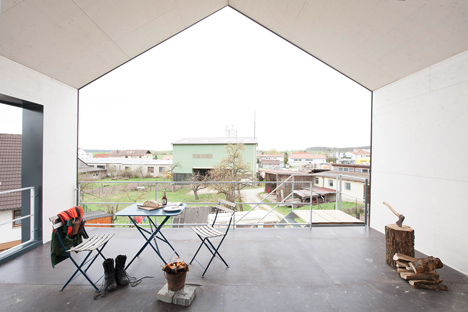
Oriented strand board lines the walls and ceilings of all three rooms, and a wood-burning stove provides heating.
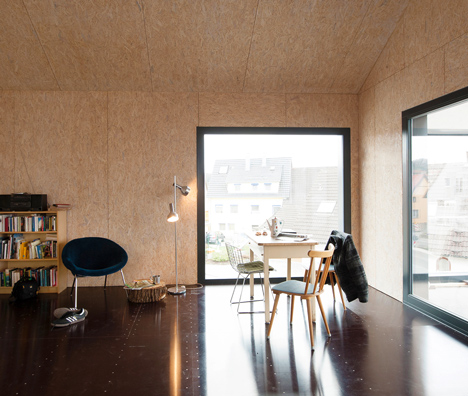
Photography is by Sebastian Berger, apart from where otherwise indicated.
Here's some more information from Fabian Evers:
House Unimog
The unusual task and the difficult building site was at one hand a big challenge but on the other a big potential. The owner requested a workshop for his Unimog and a small residential unit.
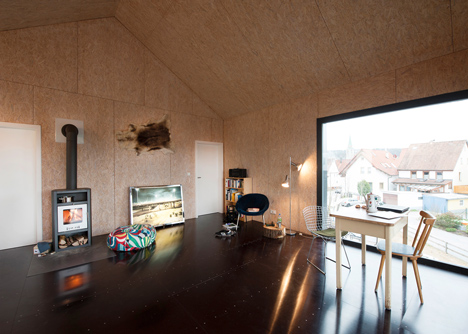
The site is located directly next to a street with heavy traffic and is surrounded by small private houses and farm buildings. A crucial parameter was the very tight cost frame.
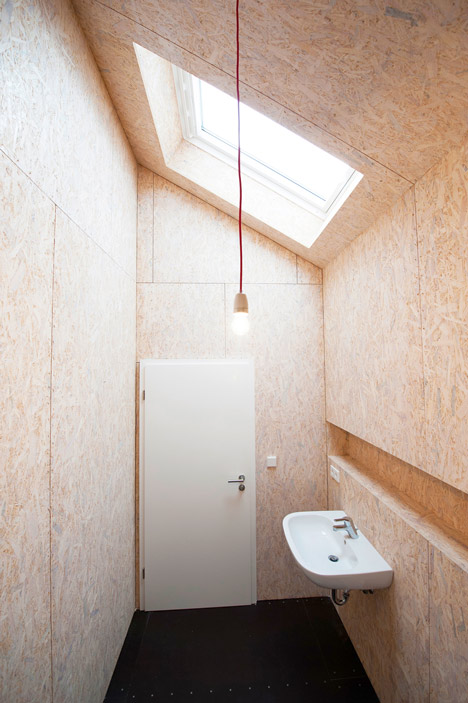
The concept was to stack the two different uses on top of each other in order to minimise the footprint on the site and to orient the living rooms from the street towards the landscape. The result is a vertically developed house. The variation of the two different uses reflects itself through the facade: The lower part of the workshop is clad with translucent polycarbonate elements.
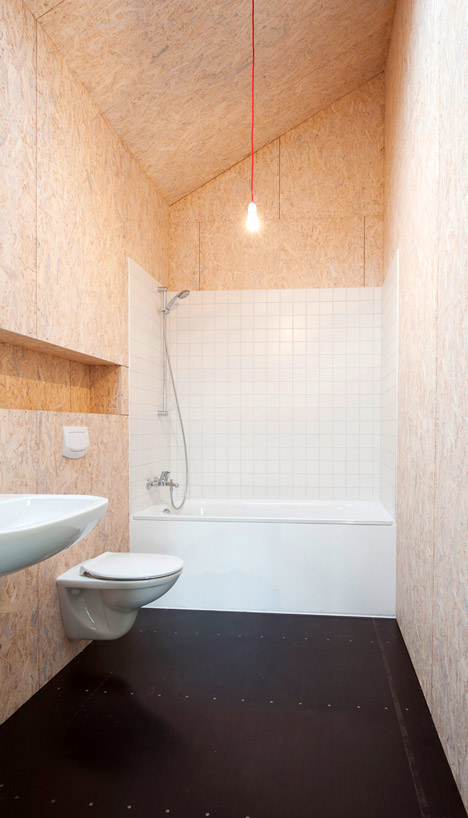
The workspace is filled with filtered natural light during the daytime, and turns at night into a light box which glows into the neighbourhood. The living space presents itself with its anthracite facade as a monolithic volume. Precise set windows and a generous south-oriented loggia enables beautiful views into the surrounding landscape.
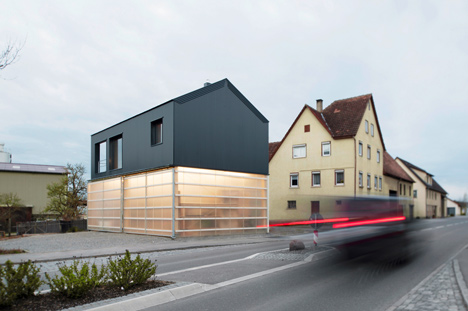
The chosen materials for the facade and inside the building underlines the pragmatic and reduced design concept: a house which is rather located in the typology of a rational farmhouse or of a workshop than a classical residential house.
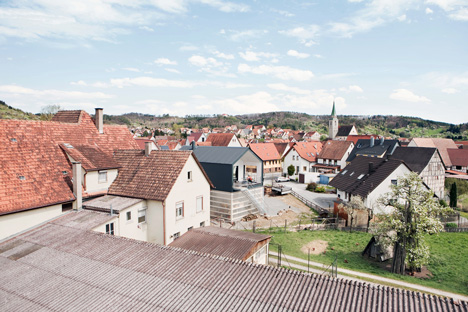
Project: low budget house – private house with mit workshop
Client: private
Period: 2011 - 2012
Floor area: 120 m2
Costs: 170.000 Euros
