Wall of bushy plants fronts São Paulo housing block by TACOA
A square wall covered in plants announces the presence of this concrete housing block in São Paulo by Brazilian architecture studio TACOA (photos by Leonardo Finotti + slideshow).
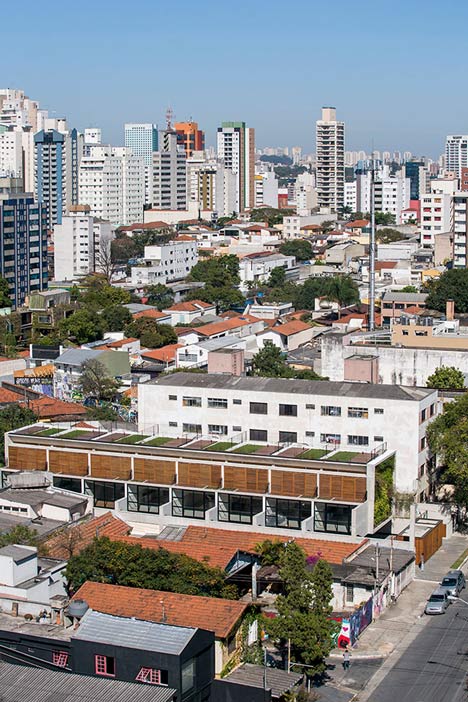
Entitled Vila Aspicuelta, the terrace of eight compact houses sits perpendicular to the adjacent street, but its north-facing end wall provides a growing area for a variety of bushy plants and shrubs.
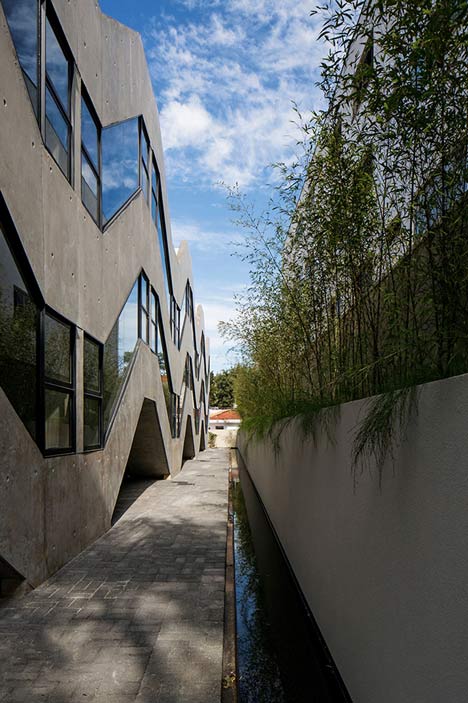
Rodrigo Cerviño Lopez and Fernando Falcon of TACOA chose to plan the building as a series of maisonettes rather than as a simple housing block, meaning that each residence would have more than one floor and its own private access.
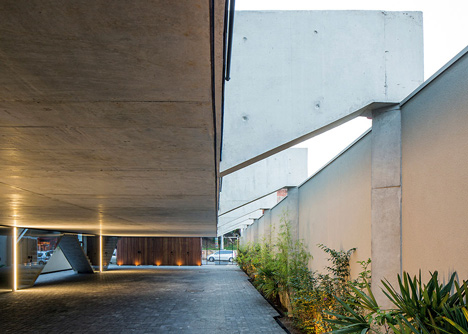
"The eight houses that compose Vila Aphins challenge the logic of vertical buildings: the different units are disposed side by side horizontally, and function vertically," said the architects.
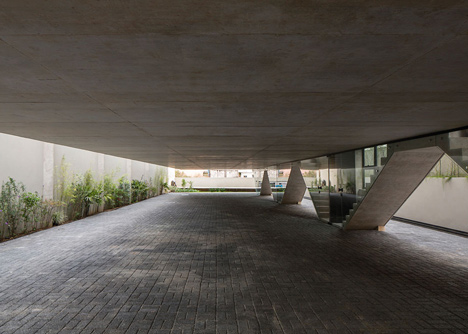
The building is raised off the ground to create parking spaces at ground level. Eight separate concrete staircases lead up to each of the residences, creating a zigzagging volume along the western edge of the block.
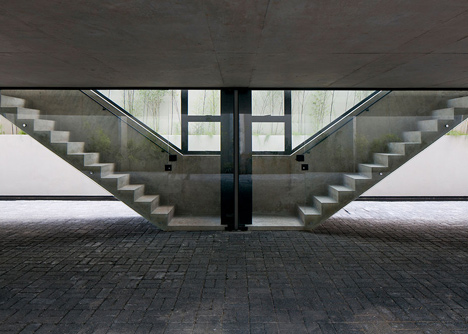
The first floor of every house is a living area with a kitchen counter and enough space for a dining table.
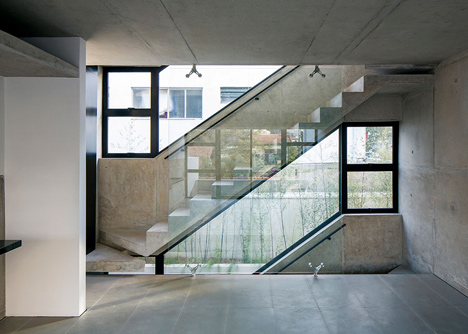
A second row of staircases leads up to bedrooms and bathrooms on the next level up, while a third set of stairs ascends to private gardens on the roof.
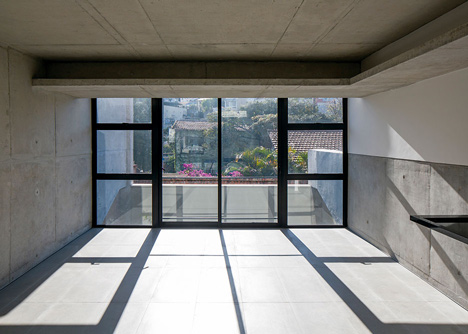
Wooden screens cover a wall of windows in the bedroom and bathroom of each home, but fold back to reveal a row of balconies at the rear.
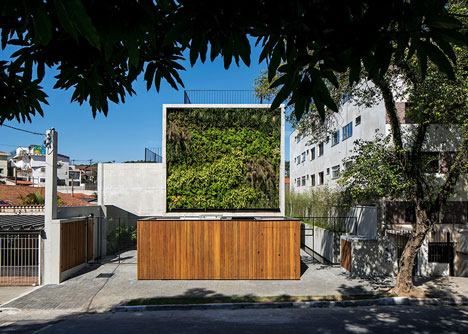
The east-facing orientation of these windows ensures that the houses are filled with sunlight in the mornings but are shaded during hot afternoons.

Photography is by Leonardo Finotti.
Here's some extra information from TACOA:
Vila Aspicuelta
The eight houses that compose Vila Aphins challenge the logic of vertical buildings: the different units are disposed side by side horizontally, and function vertically.
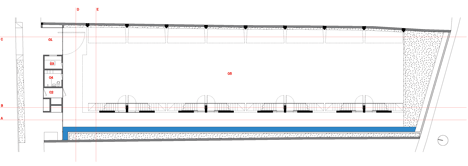
The street continues through the villa, partially covered by the building, and gives access to the staircase of each individual unit. The parking lot, gardens and common areas are also placed on this street.
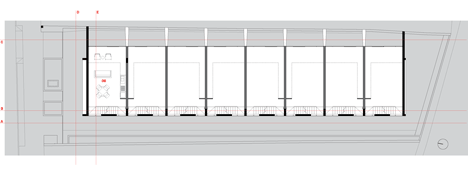
On the first floor of every house, one single area provides space for the kitchen, dining and living. The second floor was conceptualised as a private area, a bedroom with a balcony and garden and a bathroom. Finally, on the rooftop, an open air plaza is set, with individual spaces.
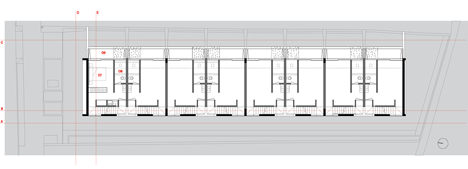
The eastern orientation of the villa enables the houses to enjoy sunny mornings, shady afternoons and crossed ventilation. The western facade hosts the access stairs of the houses and unifies all the units, providing the vila its wavy project identity.

Architect: TACOA Arquitetos - Rodrigo Cerviño Lopez and Fernando Falcon
Collaborator: Eloá Augusto Gonçalves


