School gatehouse built on a strict budget by Jonathan Tuckey Design
British studio Jonathan Tuckey Design worked with a small team and a tight budget to build this timber-lined gatehouse for a west London primary school.
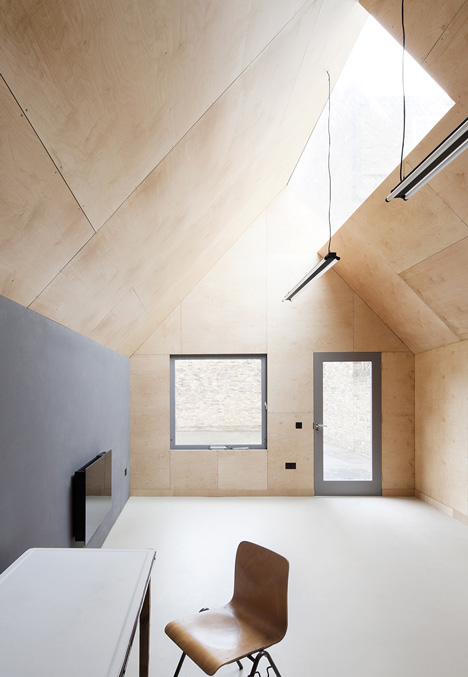
The new gabled structure provides an activities centre and crèche at the entrance to Wilberforce Primary School in Westminster and is the first of two new buildings by Jonathan Tuckey Design.
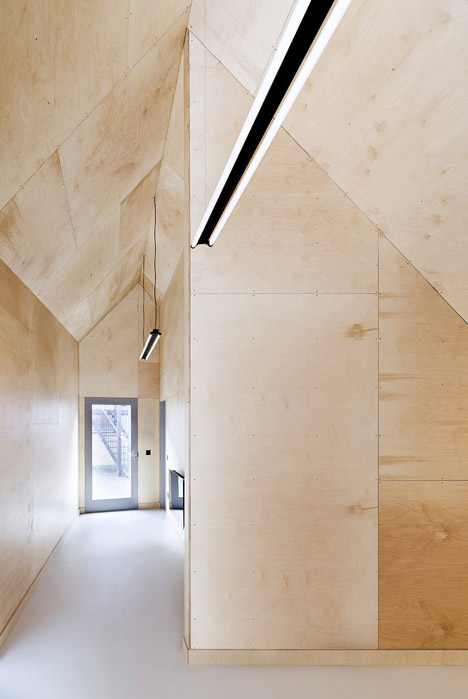
Project architect Nic Howett subsumed the roles of quantity surveyor and project manager to keep costs down, working only with a local builder and a small team of engineers to construct the single-storey building.
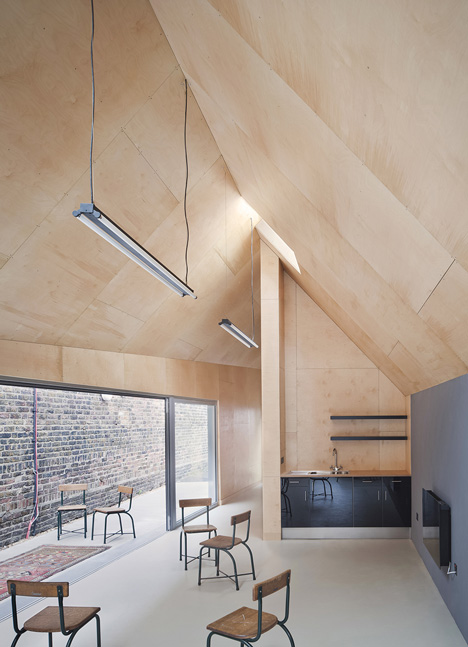
"The project was coordinated by ourselves, proving that good education buildings can be built for little money without the need for bureaucratic processes, framework agreements and multiple consultants," Howett told Dezeen.
"All that is really needed are designers with a good level of care and sensitivity to design," he added. "This could be a model for the way small-scale education work is procured in the future."
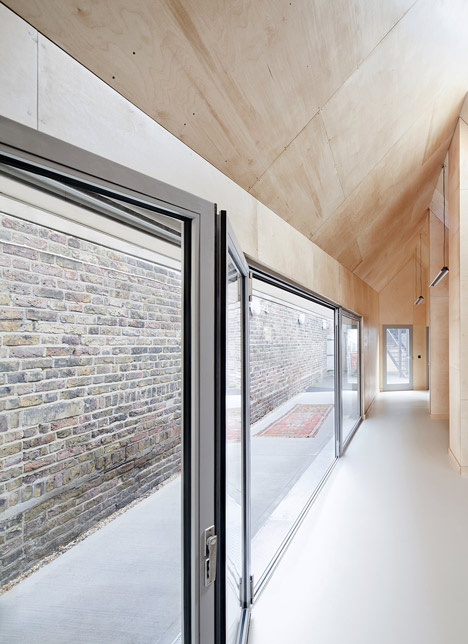
Built around a simple timber frame, the exterior of the building is clad with corrugated fibre-cement panels, while walls and ceilings inside feature a continuous plywood surface.
A long rear wall provides a pin-up area where pupils can show off their work. This sits opposite a wall of glazing that opens the space out to a narrow playground.
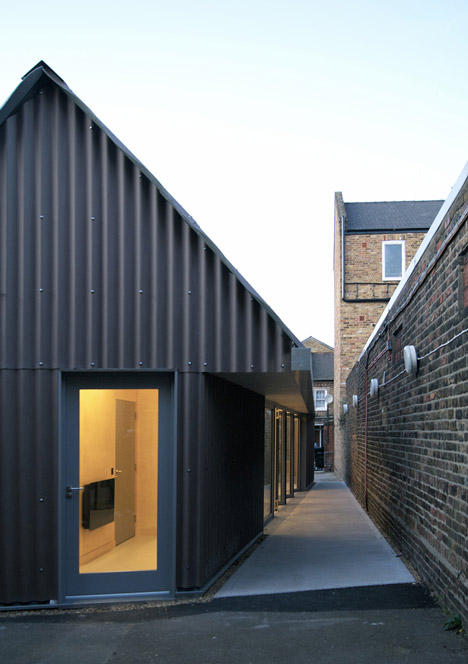
Three skylights puncture the roof to bring in both daylight and ventilation, contrasting with the building's predecessor, which Howett says was a dark portakabin that needed artificial lighting all year around. "It really was quite a depressing space for kids to be in," he explained.
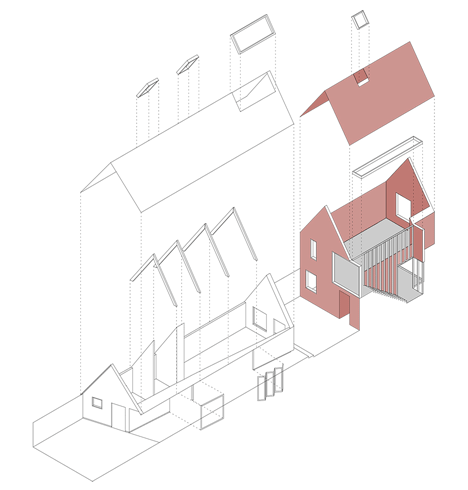
For the next stage of the project, the architects will give the school a new entrance building and community centre.
Interior photography is by Dirk Lindner.
Here's a project description from Jonathan Tuckey Design:
A new after-school activities centre and crèche for a City of Westminster primary school in West London.
Envisioned as a new gate-house for the school this project was designed with two ambitions in mind: to provide the school with much-needed additional space and to help the school engage with the wider community.

The first phase of the project, which includes an activities centre and crèche, is designed to inspire young minds through the provision of generous natural light combined with intriguing volumes and shapes throughout.
An entire wall is given over to displaying pupils' work; another is fully glazed and, as a sliding wall, allows learning and play to take place both inside and out. Materials were selected to deliver a completed building for £1600/m2. Profile sheeting was used externally whilst inside a plywood interior that needed little finishing was fitted. Both were detailed to give these materials a finely finished appearance. The materials ground the Annexe firmly in the context of the site whilst providing Wilberforce Primary with a durable building.
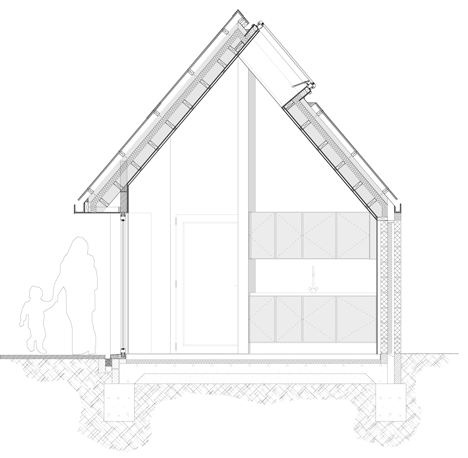
"I was impressed by the extensive research they had done. They clearly understood the needs of the staff and users of the building, and this was reflected in the design which was not only fit for purpose, but also beautiful" - Angela Piddock, Wilberforce Primary Headteacher.

Sustainability
The building is primarily timber, consisting of a timber frame and clad internally with FSC and PEFC certified plywood from sustainable sources. Externally the building is clad in Marley Eternit fibre cement profile sheeting, which achieves an A+ rating in the BRE Green Guide. The resulting lightweight structure meant that minimum foundations were required. Forbo Marmoleum flooring was used which achieves a Cradle-to-Cradle silver certificate. Openable roof lights in the building allow for all spaces to be naturally lit and ventilated.

The second stage is to complete the new entrance building to the site which houses a community centre that will give the school a welcome and revitalised presence on the street. This work is on going.