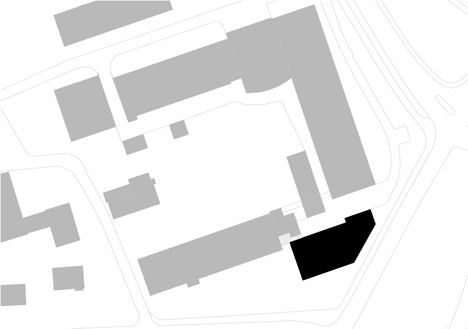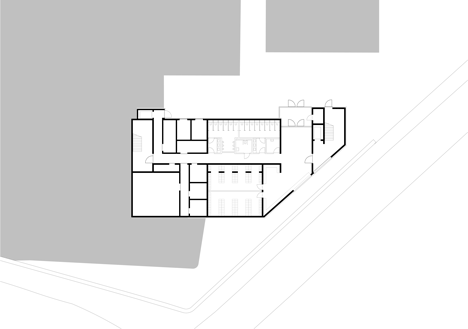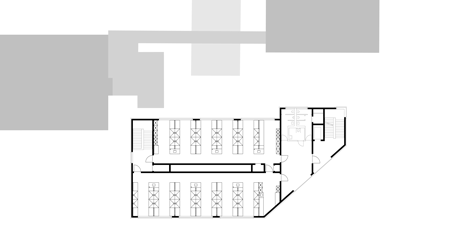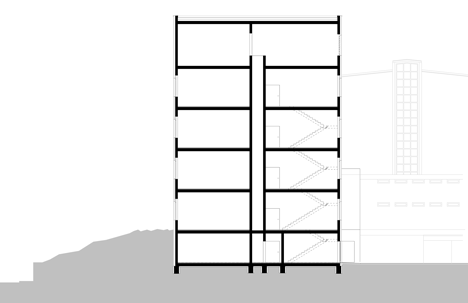KSG adds textured walls to university chemistry lab in Aachen
Narrow indentations create the impression of brushstrokes across the grey plaster walls of a university chemistry facility in Germany, designed by Cologne firm Kister Scheithauer Gross (+ slideshow).
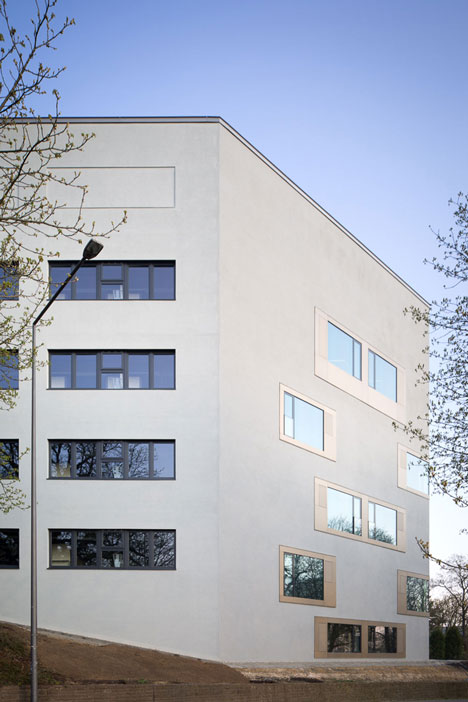
Kister Scheithauer Gross (KSG) designed the six-storey building to house the chemistry department of RWTH Aachen – a research university in western Germany – and it occupies the corner plot of the school campus in central Aachen.
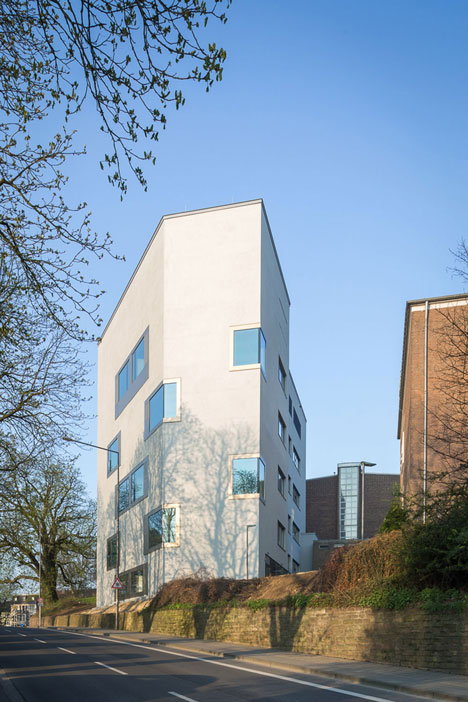
The building's exterior was designed to both relate to and stand out from its neighbours. Although similar in scale and massing, the structure is differentiated by its textured grey walls and shimmering metal window frames.
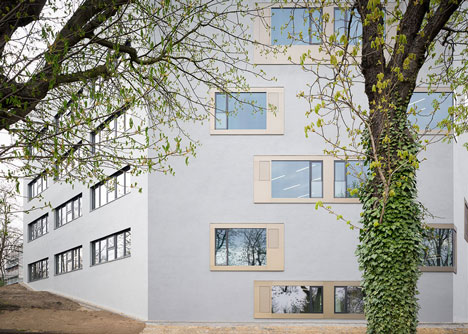
"Only at first sight the building seems to be a solitaire," explained architect Johannes Kister. "Its polygenic shape precisely reacts to the urban planning situation and maintains the context through to the detailing of the material quality and colour of the facade."
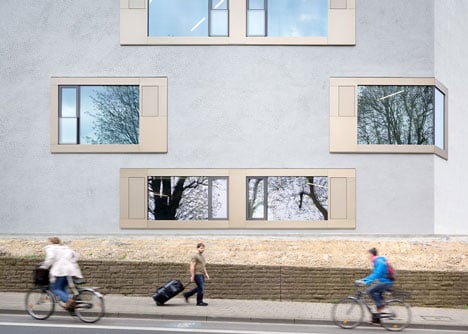
The rendered walls were finished with a mineral coating then manually scored to create the textured patterns.
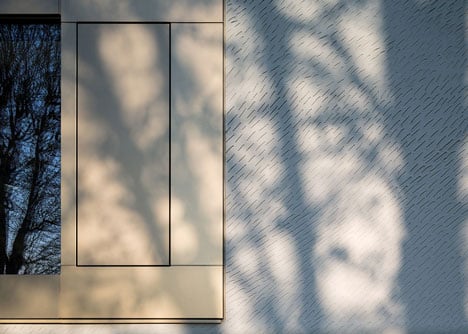
"Sculpturally cut by the urban space, the plaster facade features a structure and flush punch windows in large metal frames, which form a contrast to the side facade," said Kister.
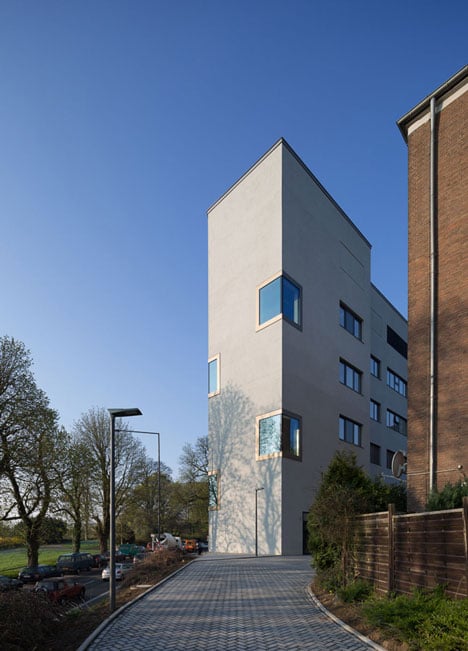
The largest windows indicate the locations of corridors and stairwells, designed to bring as much natural light into these spaces as possible whilst also offering generous views over the city.
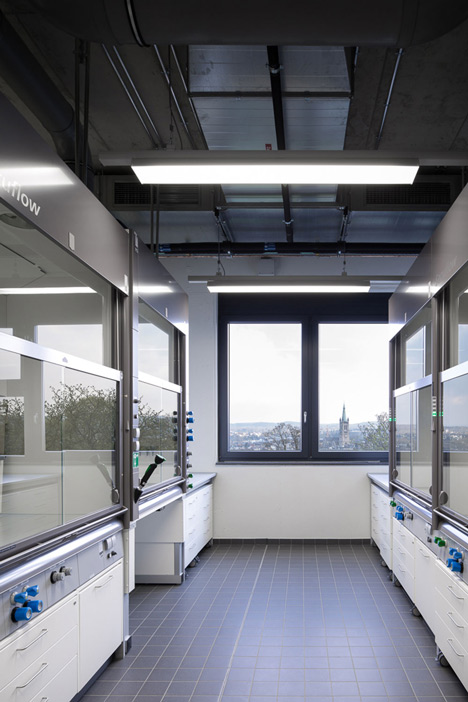
Strip windows feature in the laboratories, which occupy almost half of the building's 3,700-square-metre floor space. These spaces are equipped with 160 state-of-the-art fume cupboards.
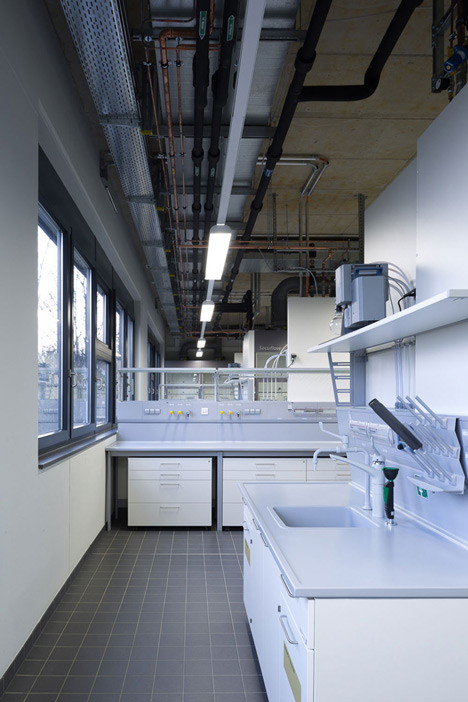
Photography is by Yohan Zerdoun.
Here's a project description from KSG:
KSG completes chemistry lab in Aachen
The new 'Chemiepraktikum' for the Chemistry Department of RWTH Aachen was officially handed over with the symbolic key delivery on 24 March. KSG implemented the new laboratory areas on behalf of BLB NRW. Since April 1, about 160 students can carry out research and experiments in the new building.
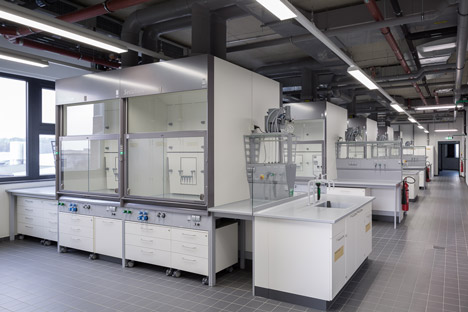
After a preceding VOF procedure in 2011, Kister Scheithauer Gross (KSG) implemented the new 'Chemiepraktikum' building for RWTH Aachen. The client is 'Bau-und Liegenschaftsbetrieb NRW'. The monolithic building functions as a cornerstone of the existing development and is thus decisively contributing to the formation of a 'prestigious address' of the Chemical Institute. Laboratory areas of about 1,500 m² have been provided on a gross floor area of 3,720 m². Since April 1, students at the Institutes of Organic and Inorganic Chemistry of RWTH Aachen can now carry out research and experiments at 160 state-of-the-art fume cupboards.
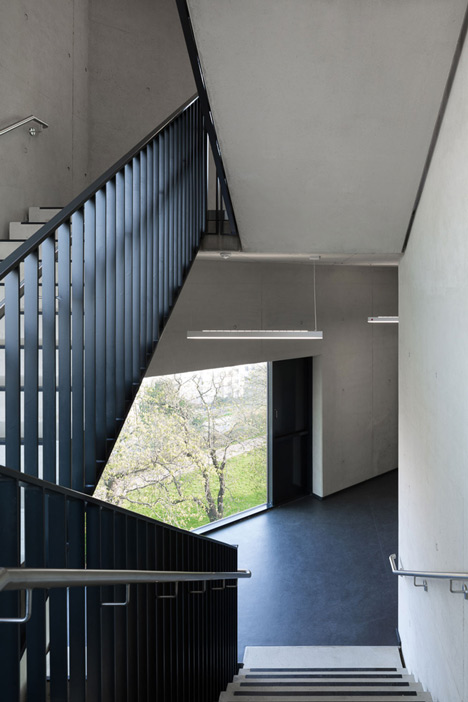
The building was executed with a plastered façade on top of a composite thermal insulation system. The differentiation of the sides of the building is done through a varied treatment of the plaster surface. This mineral final coat was partly finished manually with an irregular pattern, partly executed as a classic, smooth plaster surface.
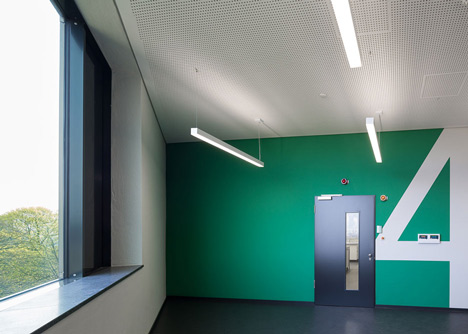
The windows are differentiated according to circulation and laboratory areas. In the foyers, which are laid out as lobby areas on every floor, and in the staircase, floor-to-ceiling heat and solar protection glazing sitting flush with the facade offers views of the city. The post-and-beam elements are framed with large anodised aluminium plates. From the outside, the laboratory areas are distinguished by recessed ribbon windows with external shading devices.
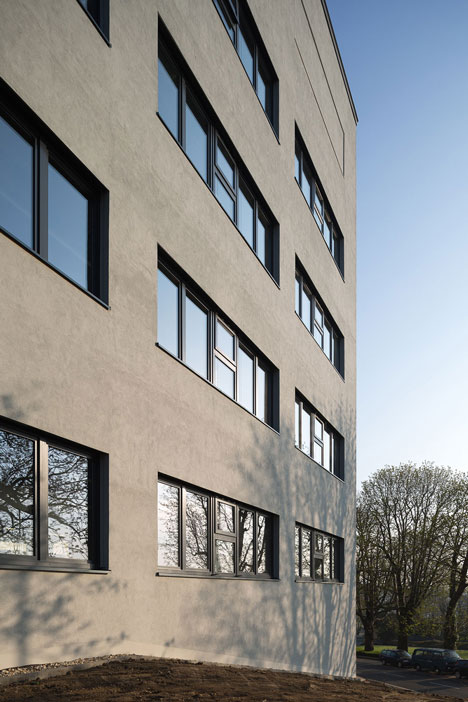
RWTH Aachen has financed the new building with 12.5 million Euros in total. Thanks to the very good and constructive collaboration of all parties involved in the project, the building could be quickly completed. Construction works were commenced in the summer of 2012.
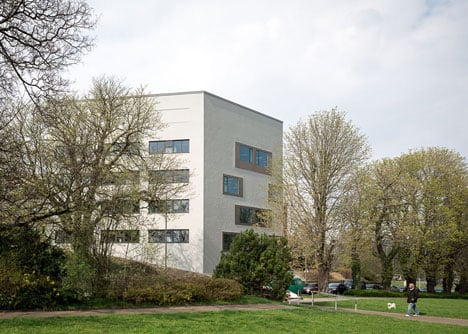
Building owner: Bau-und Liegenschaftsbetrieb NRW, represented by branch office Aachen
Occupant: RWTH Aachen
Architects: kister scheithauer gross architekten und stadtplaner GmbH, Köln
Responsible partner: Prof. Johannes Kister
Project managers: Klaus Küppers, Gabriel Mörsch
General contractor: Höhler + Partner Architekten und Ingenieure, Aachen
Structural analysis: IDK Kleinjohann GmbH & Co. KG, Köln
Building physics: Krawinkel Ingenieure GmbH, Krefeld
Laboratory planning: EUROLABORS Aktiengesellschaft für integrale Laborplanung, Kassel
Fire safety: BFT Cognos GmbH, Aachen
