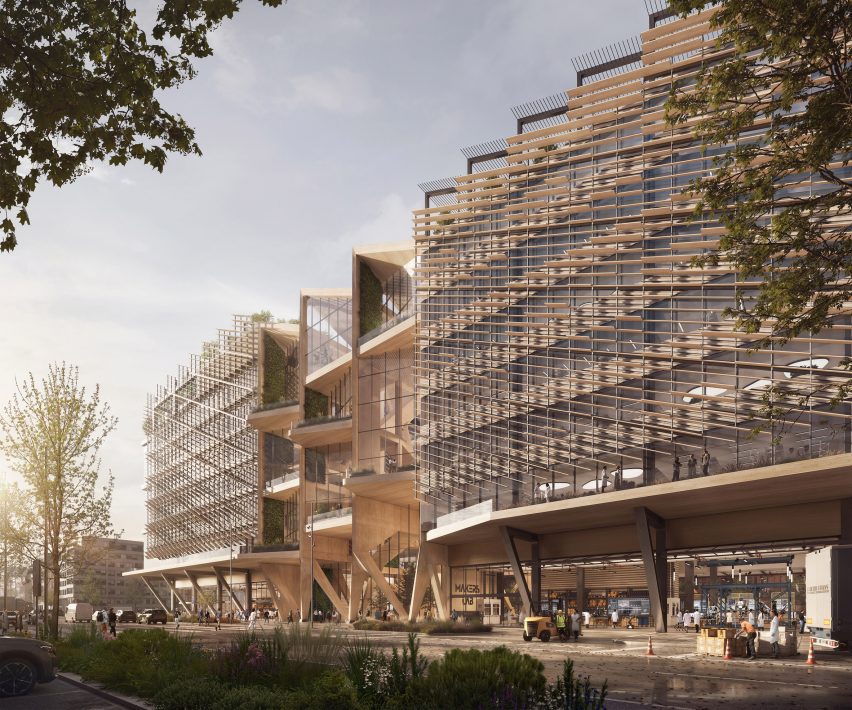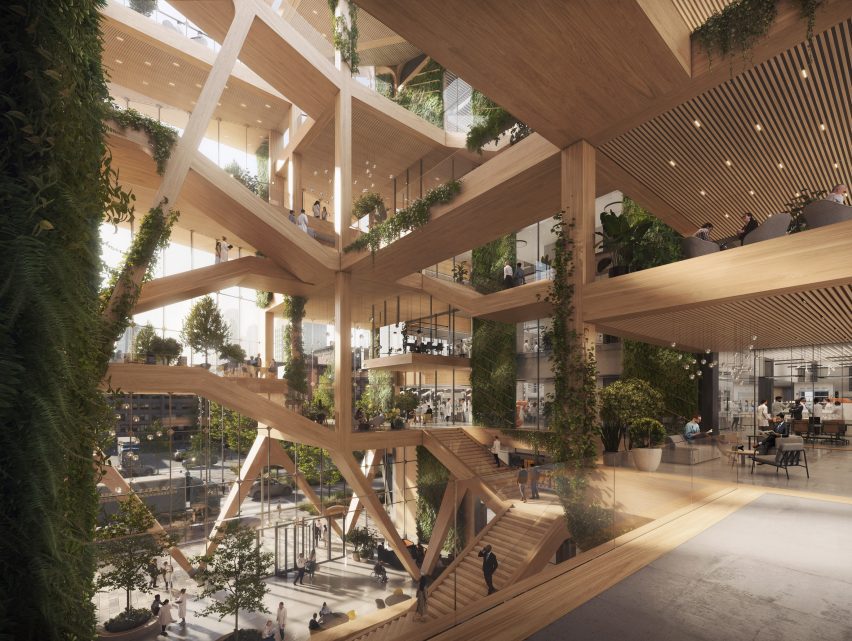
NBBJ releases concept for modular mass-timber lab building
International architecture studio NBBJ has proposed a conceptual design for lab buildings that features a modular interior layout as one solution to underutilized infrastructure in cities.
The concept proposes a science building that can adapted to fit other use cases, such as residential, and then be converted back into laboratories if needed.
"The Regenerative Lab is a springboard concept — a provocation intended to explore ideas rather than a design meant to be inserted into a city as is," said the team.
The concept seeks to mitigate underutilized spaces throughout cities by exploring infrastructure that can adapt to changing needs and real estate markets.

Renderings depict a large, seven-storey building wrapped in a curtain wall covered in diagonal louvres. A central atrium space consists of geometric wooden volumes with units of office or residential spaces placed on either end.
The Regenerative Lab could make use of steel and a cross-laminated timber (CLT) structure paired with an interior made of modular cube units.
"The hybrid steel and CLT structure ensures the permanent steel elements will endure for hundreds of years while the adaptable wood elements can be easily dissembled and reconfigured for a range of flexible lab layouts," said the team.
The use of a CLT structure could reduce the building's embodied carbon, which is a priority for the proposed design along with adaptability and prioritizing inhabitant's comfort.

The interior spaces would be made of moveable wall and floor panels so that the spaces could be reconfigured to meet changing needs.
"The lab is designed as a series of modules, whose dimensions and layouts work as research, office, or with some modifications, residential units," said the team.
"With larger floorplates, labs typically receive less daylight on the interior than residential buildings; however, these spaces can be repurposed as storage and laundry facilities – prized space often lacking in apartments or condo buildings."
In contrast to traditionally "closed-off" lab facilities, NBBJ also proposed a large central atrium populated with vegetation as communal space for building inhabitants to socialize and interact with daylight and nature.
The approach would also help to attract talent and generate creativity, said the team.
Additional sustainable techniques embedded into the strategy also include operable windows and "geographically mapped shading" on the facade.
Spurred by the "tens of millions of square feet" of empty offices and retail spaces throughout cities, NBBJ created the concept to address infrastructure created for the life sciences sector.
According to the team, investment in the market is fluctuating, leaving some places like Boston with the highest level of building vacancies in almost a decade, while in Cambridge, UK "life science construction races to meet demand".
"Does lab design ignore that fluctuation, striving only to meet today's needs? Or can it evolve as research and markets change?" asked the team.
"Science is ever-changing, and research buildings are required to do more than ever. The Regenerative Lab seeks to change the conversation and in doing so, help spur a new era of labs that can prosper today and tomorrow."
While there are no plans to construct the concept, NBBJ told Dezeen the studio sees elements of Regenerative Lab being integrated into future designs.
NBBJ recently released designs for a net-zero school for neurodiverse children and is set to add two towers to Paul Rudolph's Boston Government Services Center.
Images are courtesy NBBJ.