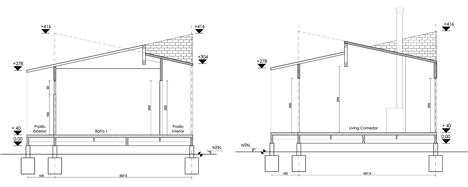Maitencillo House by Mas Fernandez Arquitectos sits at the mouth of a Chilean valley
A vibrant turquoise door marks the entrance to this small asphalt-clad house in the Chilean countryside by local studio Mas Fernandez Arquitectos (+ slideshow).
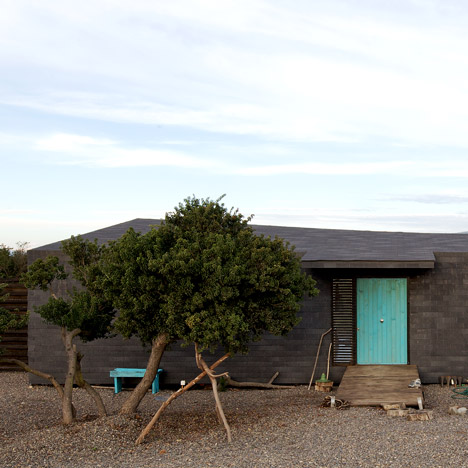
Maitencillo House provides a single-storey residence for a film producer and director at the mouth of a valley in Chile's Catapilco district.
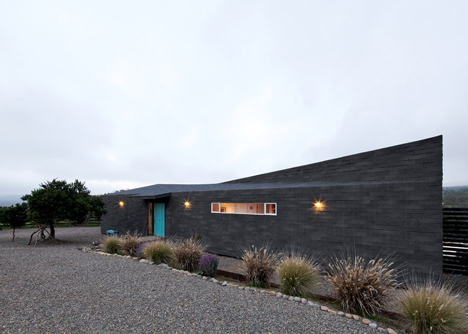
Mas Fernandez Arquitectos were asked to design the building on a tight budget, so settled on a rectangular plan that could be built easily and accommodate a simple layout.
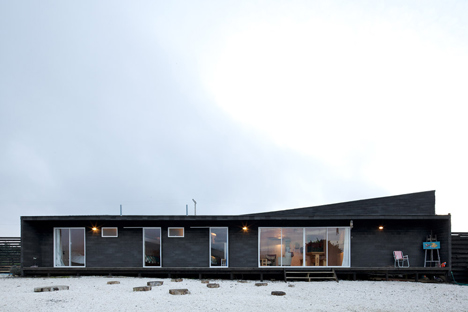
"The root of the project arises from basic geometric figure the rectangle, which allows a simple location of the house in the area, taking into account the orientation and the views, and solves the small program in a very easy way," said the design team.
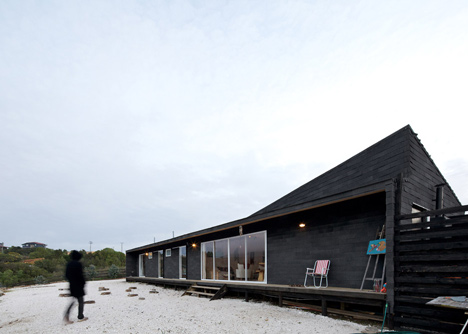
A wooden truss structure adds complexity by running diagonally across the top of the building. This creates an irregular roofline that lifts gently upwards in two corners, which the team compare to the construction of a fishing boat.
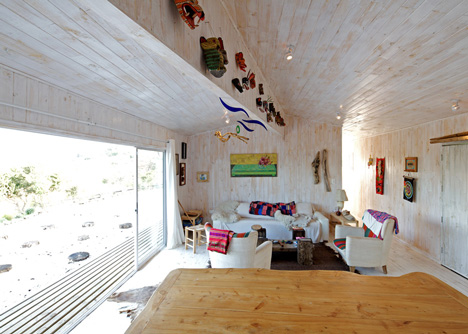
Asphalt shingles clad the outside walls and roof of the house. The interior is contrastingly lined with exposed timber planks, inviting more nautical comparisons.
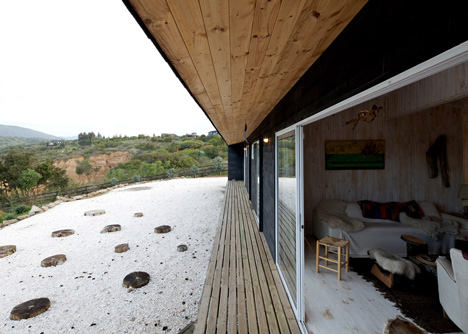
The colourful front entrance leads directly into an open-plan kitchen, living room and dining space, which can be opened out to the garden by sliding open a series of glass doors.
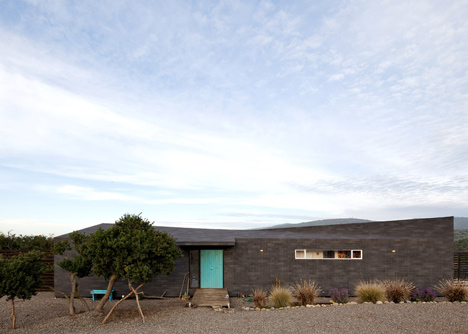
The en-suite master bedroom is located at the far end of the building, alongside a pair of bedrooms that share a bathroom. A fourth bedroom and third bathroom accommodate guests at the other end.
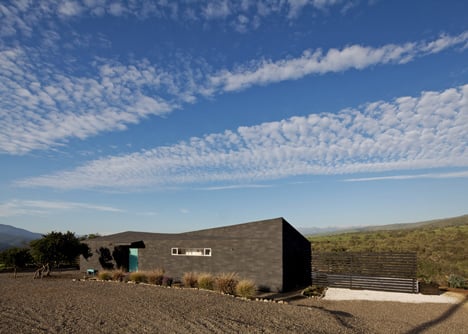
Mas Fernandez Arquitectos completed this project in 2010. The firm more recently designed a cliff-top house in Chile's remote Tunquen community.
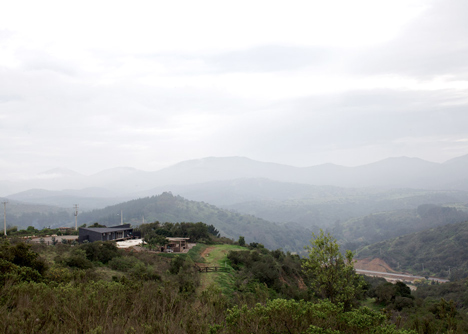
Photography is by Nicolás Saieh.
Here's a project description from Mas Fernandez Arquitectos:
Maitencillo House
Located in Altavista subdivision, at the mouth of the valley Catapilco, this project represents an austere housing solution for a second home.
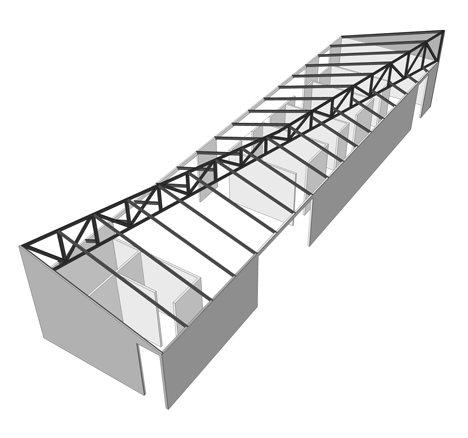
The assignment from a producer and director required a good deal of innovation for high quality and low cost solutions. That is why the root of the project arises from basic geometric figure "the rectangle", which allows a simple location of the house in the area, taking into account the orientation and the views, and solves the small program in a very easy way, separating the bedrooms from the service spaces by the living room.
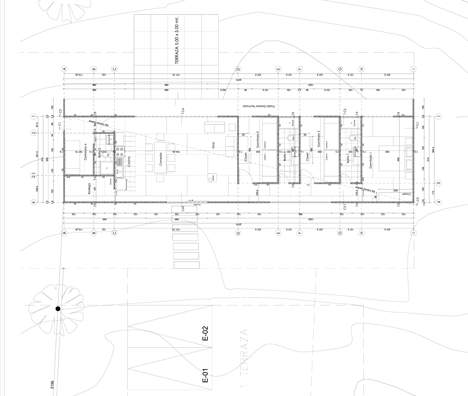
Its basic structure consists of a main wooden truss which diagonally crosses the 5 x 20 metres plant. As it progresses towards its midpoint decreases in section, generating two triangular covers.
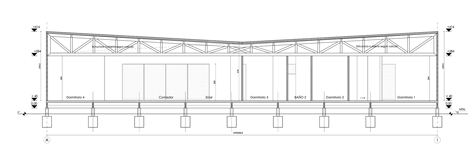
Like a fishing boat, the coastal holding these covers are anchoring from the perimeter to this central beam that acts as a backbone. For the envelope an asphalt membrane was chosen because of its simplicity and low maintenance, which also allows us to generate a continuous coating for the volume.

Architects: Mas Fernandez Arquitectos Asociados – Cristobal Fernandez CH, Andres Mas E
Structure: Enrique Riobo
Landscape: Maria Trinidad Escudero
Builder: Alejandro Molina
Location: Loteo Alta Vista, Maitencillo, Chile
