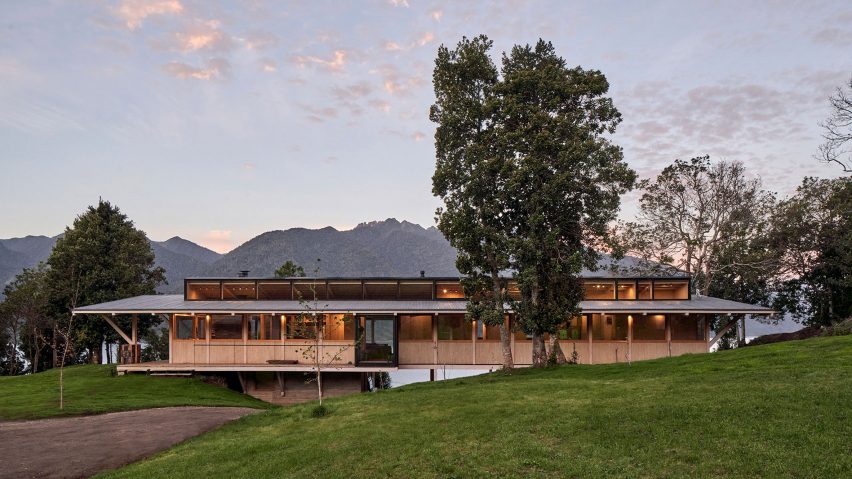
Tomás de Iruarrizaga bridges concrete forms with wooden structure for Chile holiday home
Local architect Tomás de Iruarrizaga has designed Casa Granic, a holiday home located on a hillside by Riñihue Lake in Chile that is meant for "year-round living".
Iruarrizaga designed the 500-square-metre house with a timber-clad upper level that bridges two rectangular concrete structures.
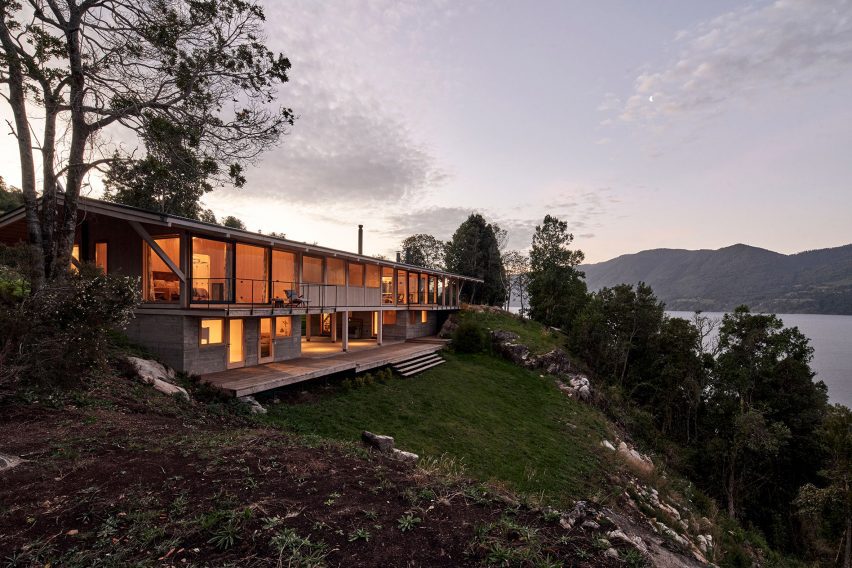
Large windows on all sides of the upper level provide views of the surrounding landscape, including the lake, mountains and nearby Mocho Choshuenco volcano.
Bedrooms and en-suite bathrooms are located in the two concrete structures, which are separated by a covered outdoor space leading to a decked patio overlooking the lake.
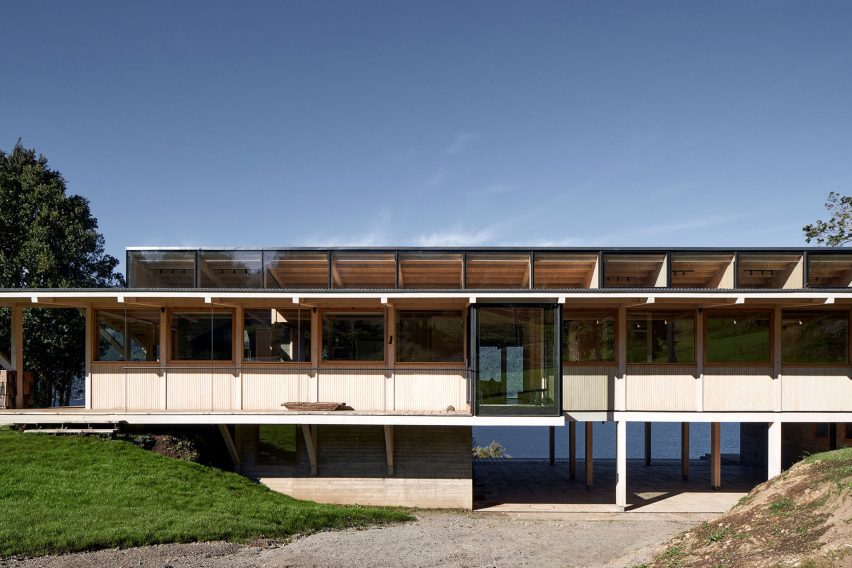
A wood-clad structure containing the kitchen, open-plan living and dining room, and additional bedrooms, extends across the concrete volumes and open space below.
The home's laminated wood structure was left exposed and interior spaces were finished with wood cladding.
The open-plan living and dining room is finished with wooden furniture, a wood-burning fireplace, and floor-to-ceiling glazed doors that open onto a patio.
In the kitchen, wooden units are arranged in a U shape with windows above looking out to the landscape.
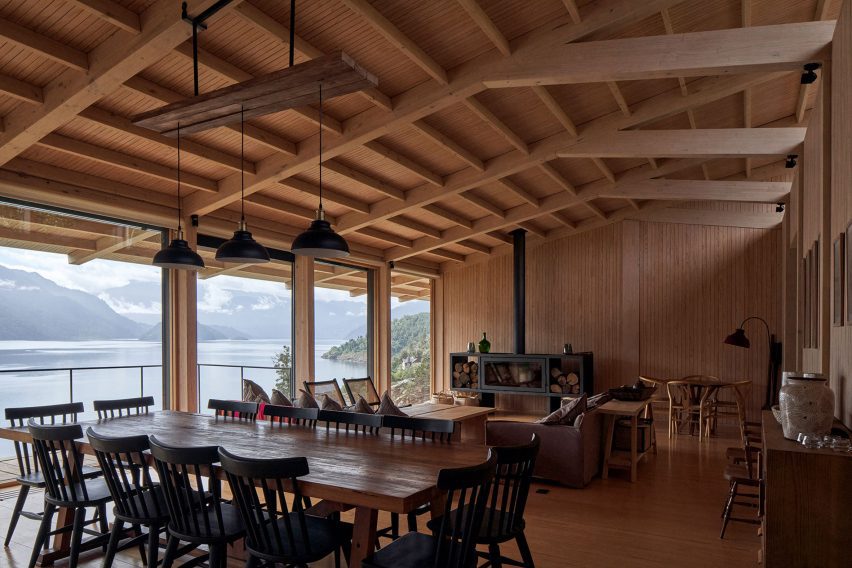
One side of the pitched roof extends over the other to create a series of high-level windows that can be opened for ventilation.
"This home is designed for year-round living and features ample covered areas for work, storage and recreation," said Tomás de Iruarrizaga.
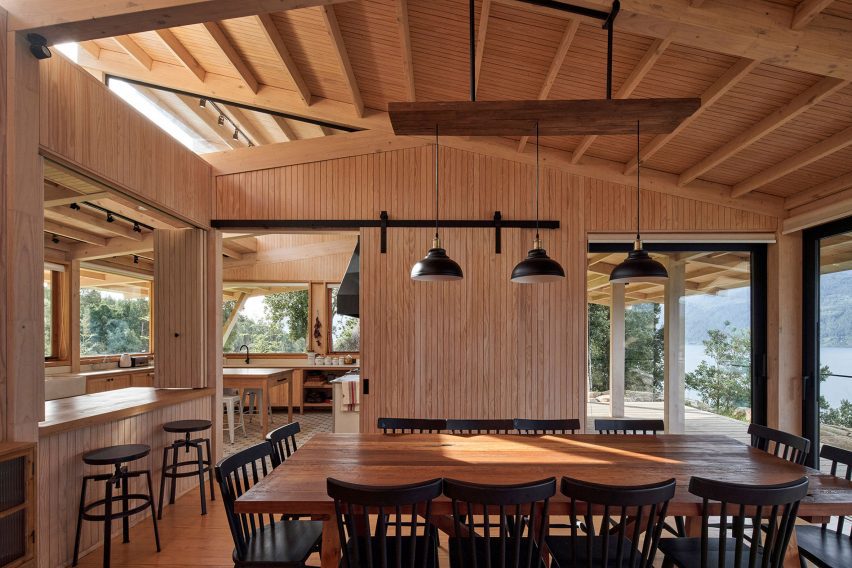
"It also provides environments with different orientations and views that change radically with the seasons, so you can enjoy both the rainy winter and the intense summer sun," the architect continued.
Tomás de Iruarrizaga is an architect and designer who specialises in designing homes and shelters in extreme or remote places.
Other Chilean houses that have recently been published on Dezeen include a U-shaped beach house by ERRE Arquitectos and a round lakeside home with cantilevering wood-clad boxes by Izquierdo Lehmann.
The photography is by Cristóbal Palma.
Project credits:
Architect: Tomás de Iruarrizaga
Structural engineer: Cristián Sepúlveda
Builder: Mauricio Urzúa