Brass grid structure cages patisserie in Shenzhen by Linehouse
A cage-like grid of brass poles surrounds the upper section of this double-height patisserie in Shenzhen, China, by Shanghai studio LineHouse.
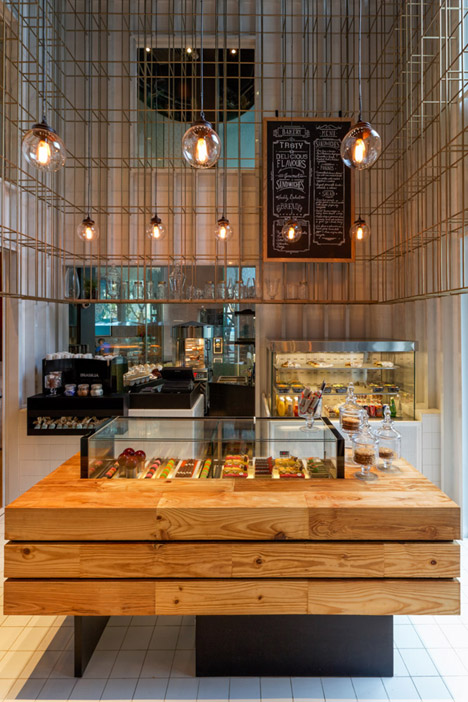
LineHouse inserted a six-metre high volume into the double height space and punctured windows onto each side of the building.
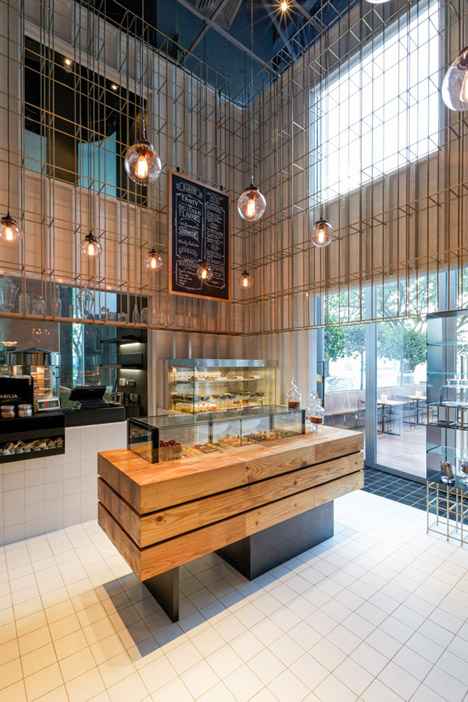
"The windows allow glimpses of a three dimensional latticework of brass poles; its complexity only revealed when entering," explained the designers. "The lattice lines all four walls of the deli's interior, filtering natural light and views."
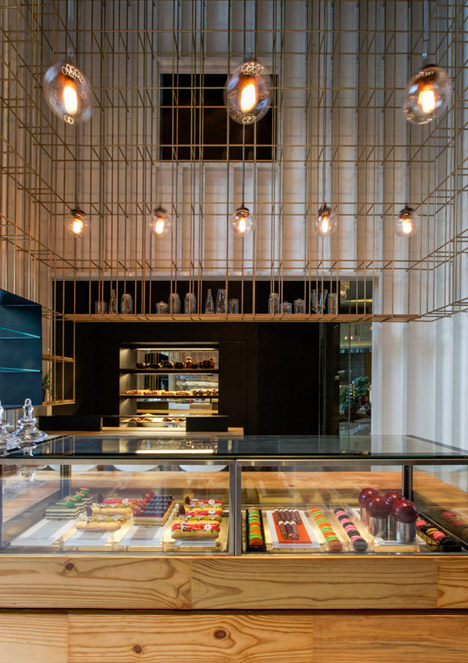
The gridded cage structure is also used as shelving for plants and glass storage containers for sweets and biscuits.
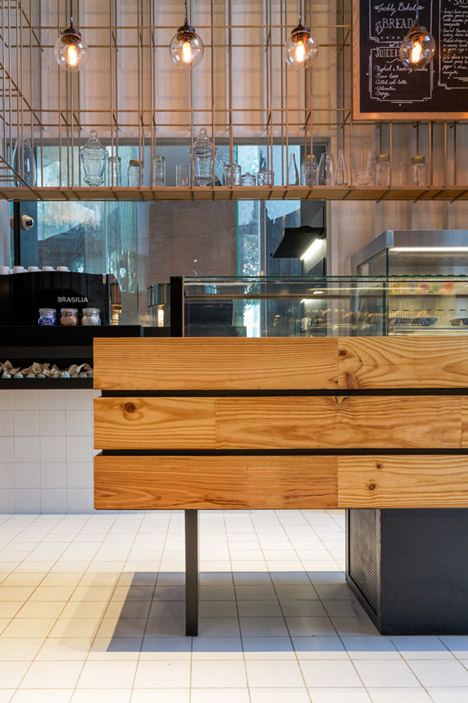
Brightly coloured cakes and biscuits are displayed in neat rows underneath glass cases on the tiled coffee counter.
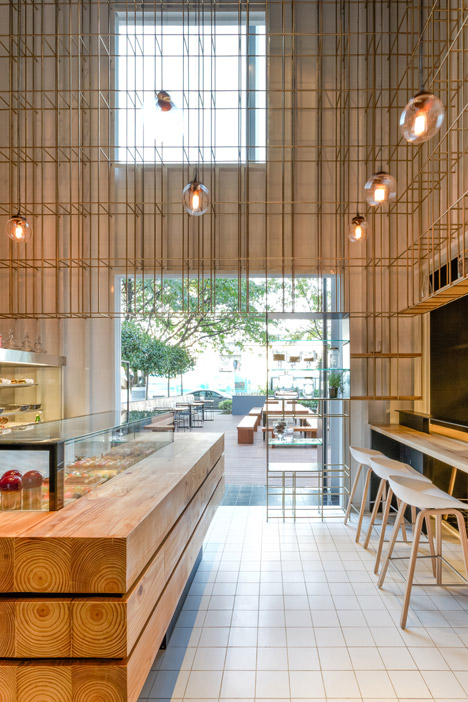
The white tiled surface also extends down to cover the floor.
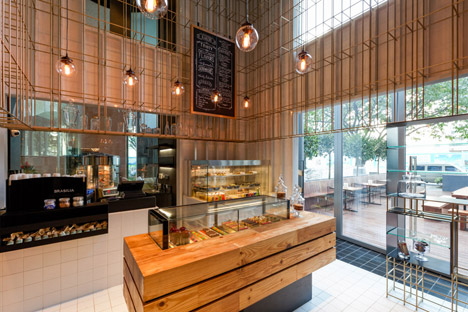
A raised counter made from an arrangement of stacked, chunky wooden blocks is positioned in the middle of the store to showcase a range of snacks in small glass jars.
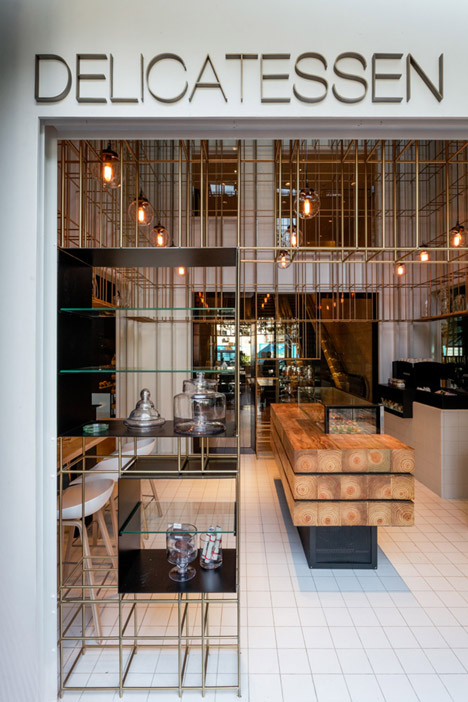
Bar stools along a wooden counter provide indoor seating for six customers. Exposed light bulbs encased in round glass covers are suspended from the ceiling.
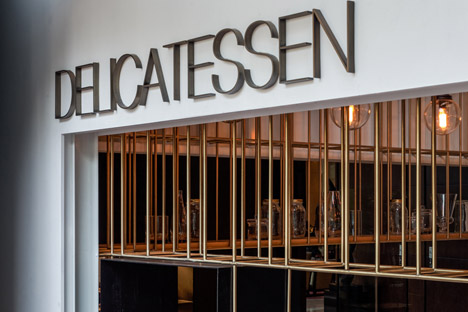
While one side of the patisserie opens into the lobby of a connecting building, the other opens out into a courtyard with a teak wood deck.
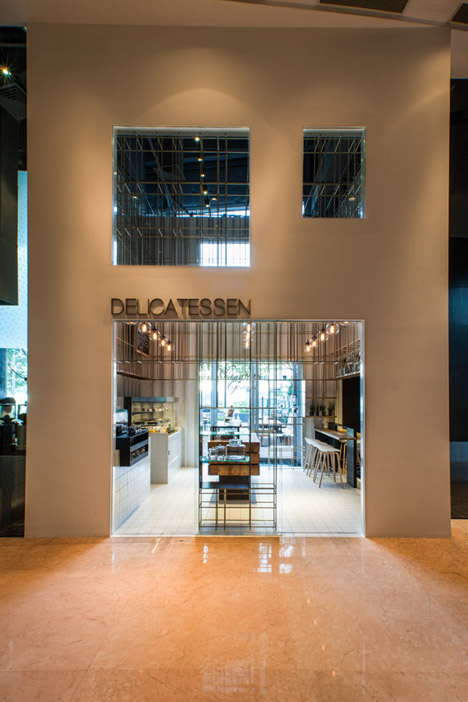
This outdoor space includes further bench seating and tables around the edge for customers.
Here's a short description from Linehouse:
Delicatessen in Shenzhen
LineHouse was commissioned to design a delicatessen in Shenzhen. The deli is conceived from both inside and out as an intricate casing, nestled between an existing building's lobby and an exterior garden.
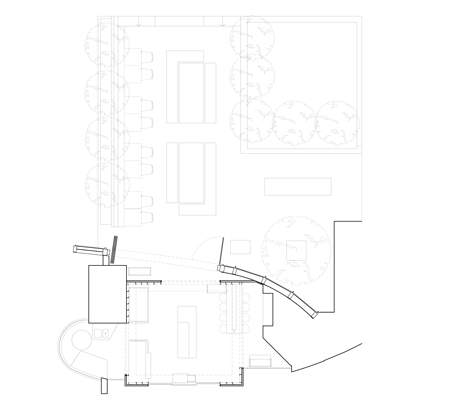
A volume six metres tall was inserted into the double height space. Its exterior is seemingly simple with a white painted finish and punched windows on all four sides. The windows allow glimpses of a three dimensional latticework of brass poles; its complexity only revealed when entering.
The lattice lines all four walls of the deli's interior, filtering natural light and views. Forming a double-layer screen, it also serves to display and hold chalkboard signage and an array of cookware, equipment and merchandise.
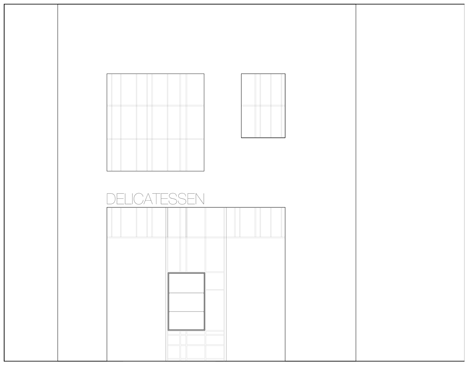
Within the petite interior is a coffee counter, display for baked goods, fresh juices, deli items, and a table seating six.
Outside, a raised teak wood deck provides seating at both a large central table and a banquet bench. Trees and tall grass planted along the perimeter provide shelter and respite for guests.