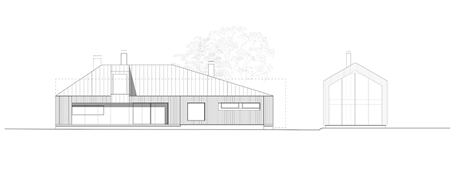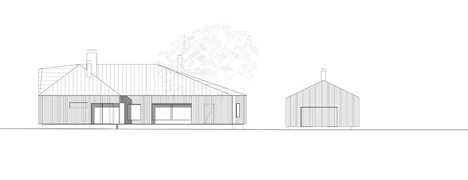House Riihi by OOPEAA shelters a courtyard from wintery gusts
Buildings that make up this house in Finland by architects OOPEAA Office for Peripheral Architecture are arranged to protect a courtyard from the cold northerly winds blowing down the valley (+ slideshow).
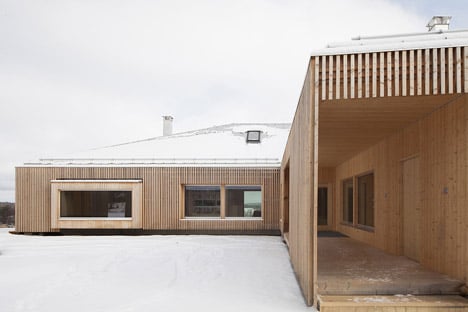
The shape of House Riihi subtly resembles a traditional Finnish farm, with a main L-shaped building with wings faced by rectangular outbuildings to form a square courtyard.
Anssi Lassila, founder and director of OOPEAA Office for Peripheral Architecture, used this arrangement to keep the outdoor space sheltered from the harsh weather conditions experienced in Finland during the winter months.
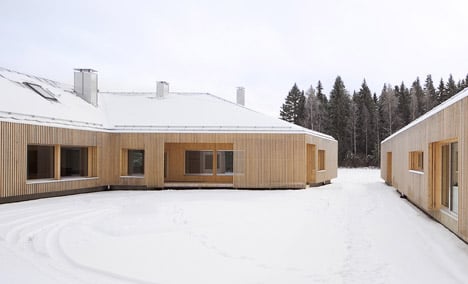
"The three buildings, the house, the atelier and the garage, give shape to an intimate garden, creating an optimal microclimate around the house by minimising the impact of the northerly winds blowing in the valley," said the architects.
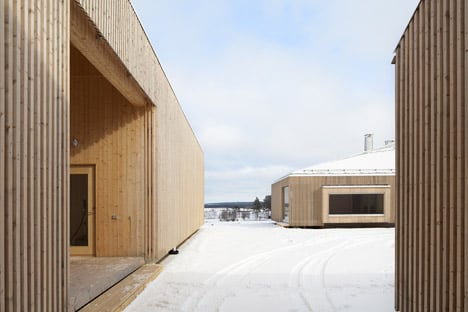
Located in a small village in eastern Ostrobothnia, the house sits beside a small copse of fir trees on the side of a field.
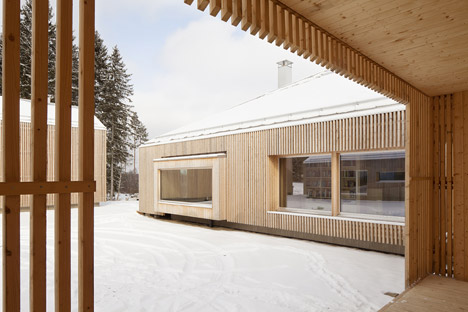
It was commissioned by a family of four who needed ample space to accommodate the children's hobbies and a studio for their mother's artistic work.
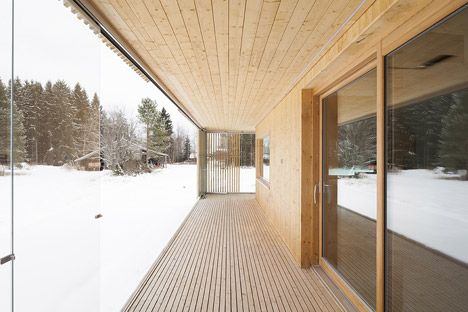
All three timber-framed buildings are clad in vertical wooden slats, while sheets of aluminium cover the pitched roofs. Compressed wood provides insulation between walls and paper has been used for sealing.
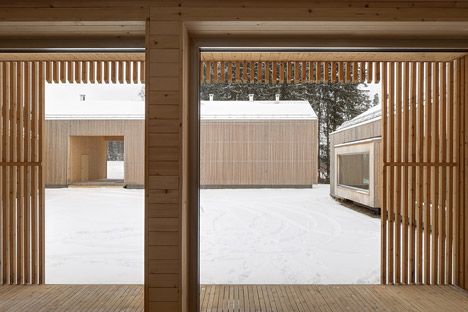
"Being a low energy building, the L-shaped house is made of wood in its exterior, interior and frame, with large pitched roofs clad in aluminium reflecting the landscape in an unexpected way," the architects said.
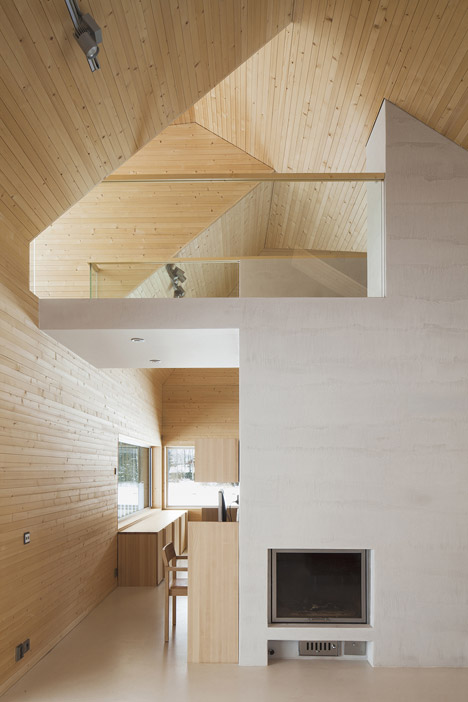
A series of openings in the facade of the main building lead into porches along sections of the house, creating buffer zones between outside and in.
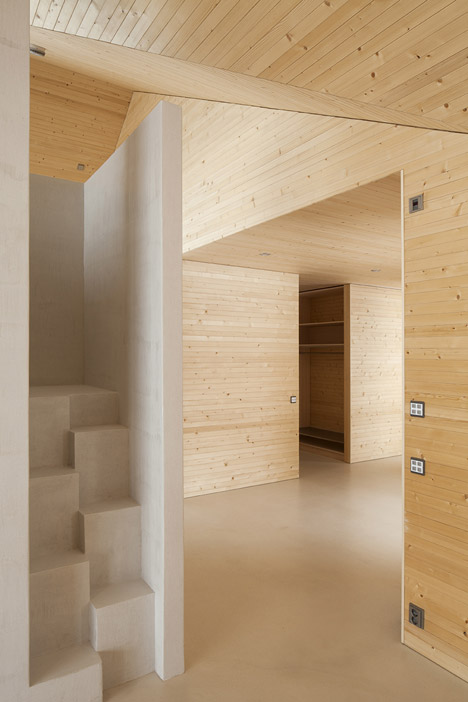
The sheltered areas are panelled with boards of the same wood on the ceilings, walls and floors, as well as window frames and doors.
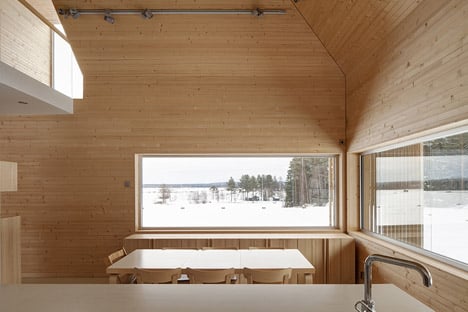
Inside, one wing is taken up by the master suite, which includes a double bedroom, bathroom, study area and sauna.
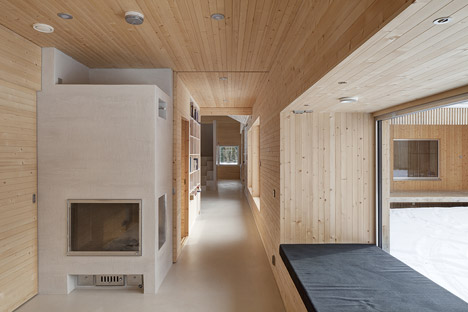
"The interiors are arranged according to three different functions into areas with each their own atmosphere," explained the architects.
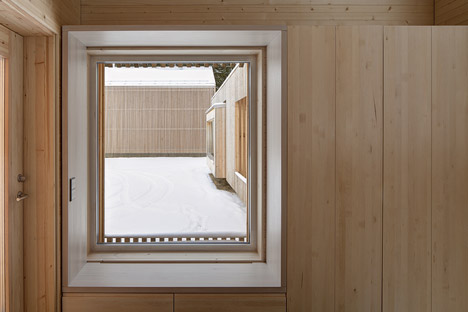
The corner of the building contains the living and cooking areas, separated from the formal dining space by a grey structure that contrasts with the sawn spruce walls, ceilings and furniture.
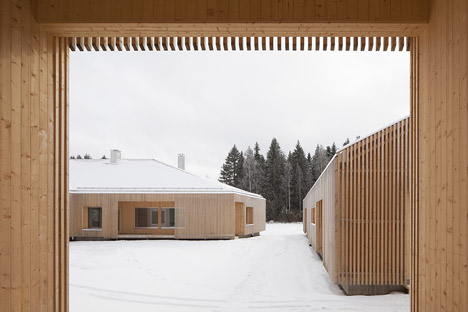
This central block incorporates audio-visual equipment for the living room, a fireplace and a alternating tread staircase that ascends to reach a platform extending into a dormer window.
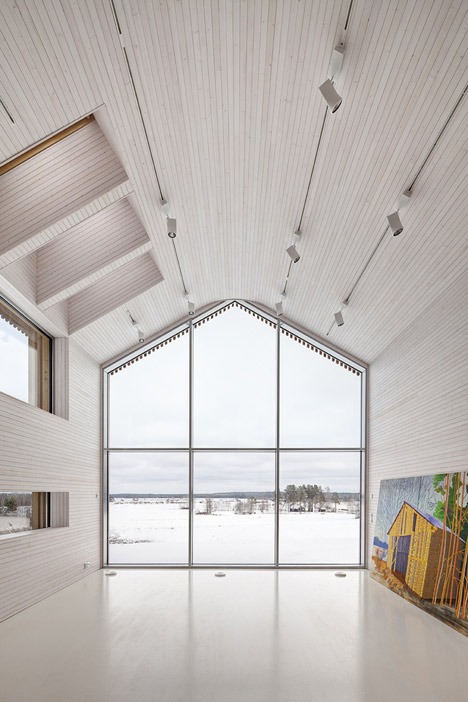
Situated in the other wing, two more single bedrooms for the children share a bathroom and a larger sauna.
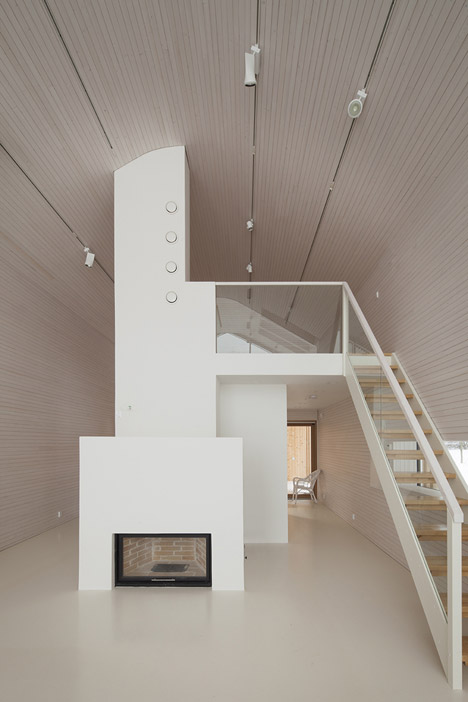
A guest suite at the end of the building, against the only angled wall, has its own entrance and bathroom.
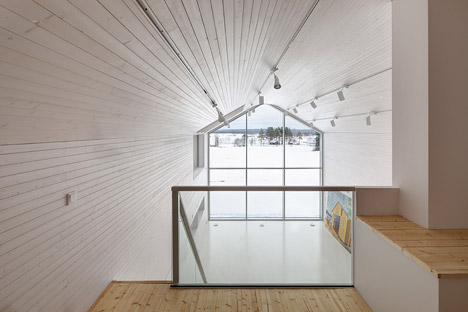
The taller of the two outbuildings contains the double-height atelier, lined entirely with spruce boards painted white to make the space as light as possible.
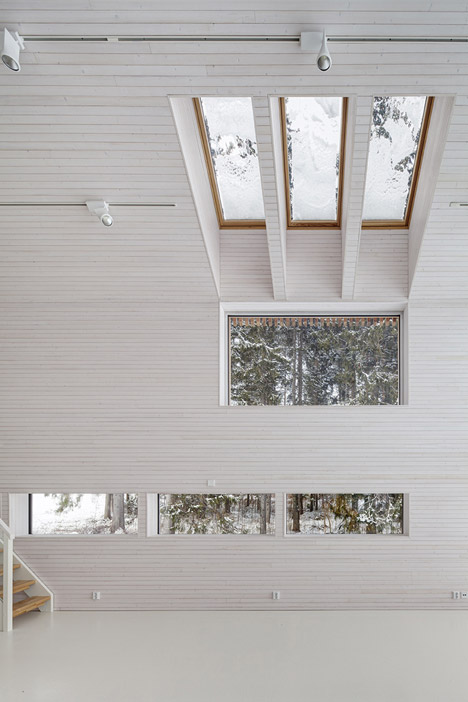
The gable end wall is completely glazed, flooding the space with natural light and offering views down the valley.
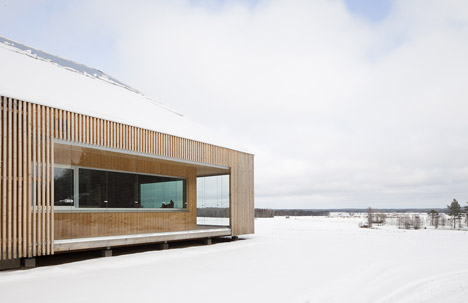
A central structure similar to the one in the house is also painted white, bringing together a bathroom and fireplace on the ground floor.
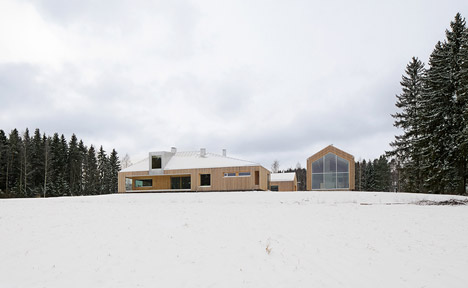
It also provides a raised seating platform beside the chimney stack, which is accessed via a straight flight of stairs.
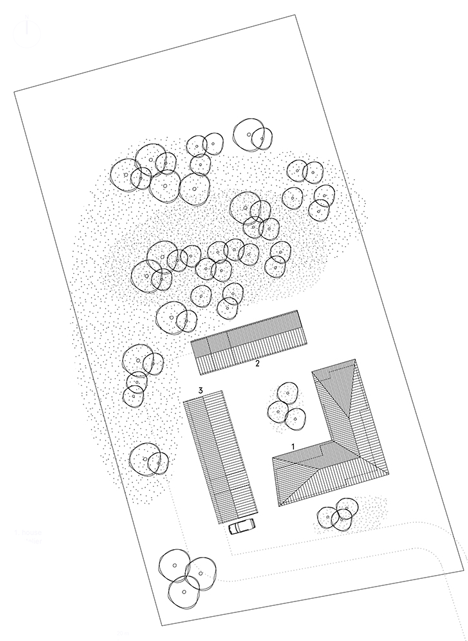
The third building houses the garages and a hobby space, minimal decorated to accommodate multiple functions.
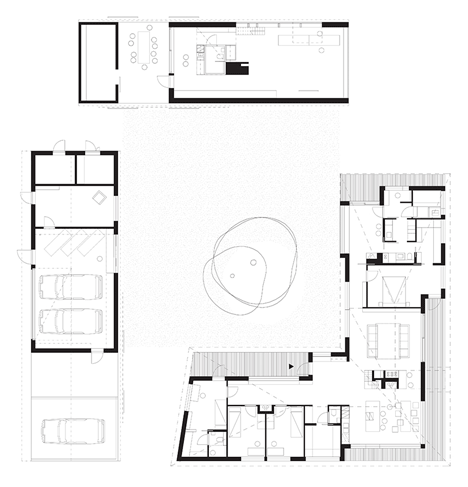
Four fireplaces providing heat and hot water for the complex, while the lighting system is solar powered.
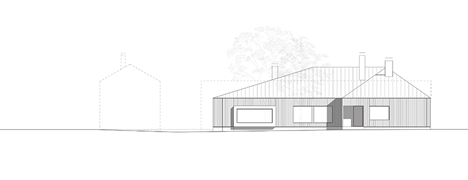
"It is possible to live in the house without being dependent on the power grid and water and drainage grids," claimed the architects.
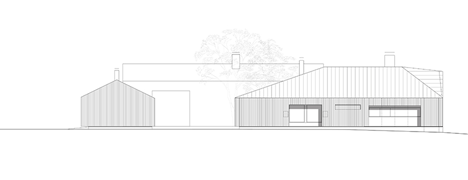
Buildings in Finland are often clad in wood due to the surplus of fast-growing timber. Other examples include a home in Helsinki with a kinked plan and a shard-like timber hut for artists.
