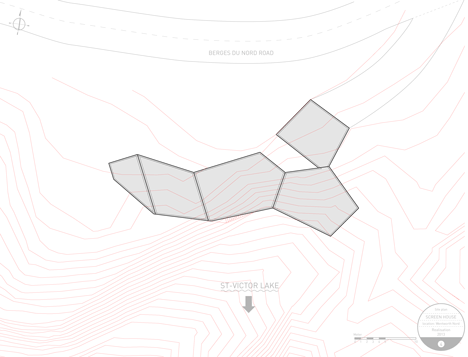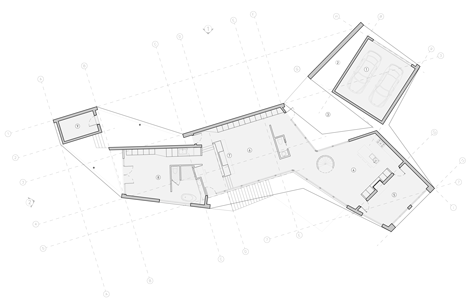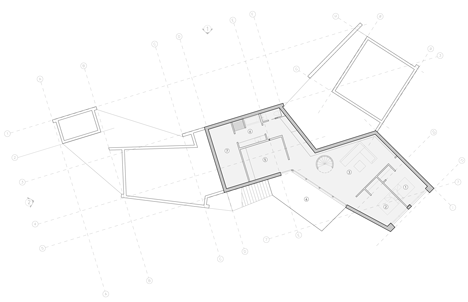Sprawling Quebec house by Alain Carle contrasts black brick with warm cedar
Canadian architect Alain Carle added cedar panelling to selected parts of this black-painted brick house in Quebec, highlighting terraces, window reveals and entrances (+ slideshow).
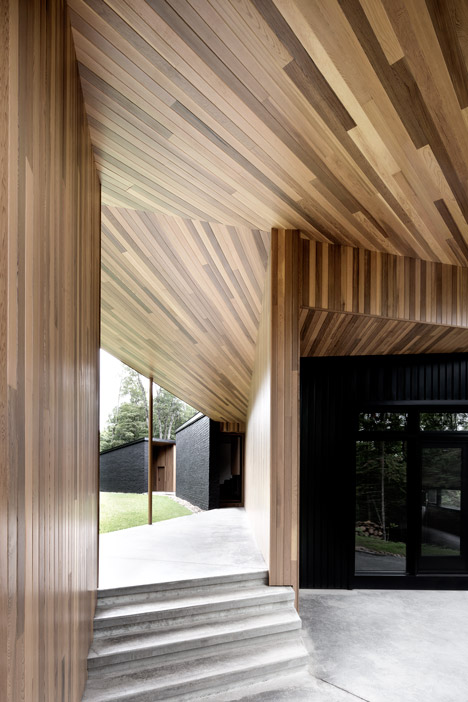
Located beside a lake in the Wentworth-Nord municipality, the weekend house was designed by Alain Carle with a sprawling plan, dictated by both the awkward shape of the site and the surrounding views.
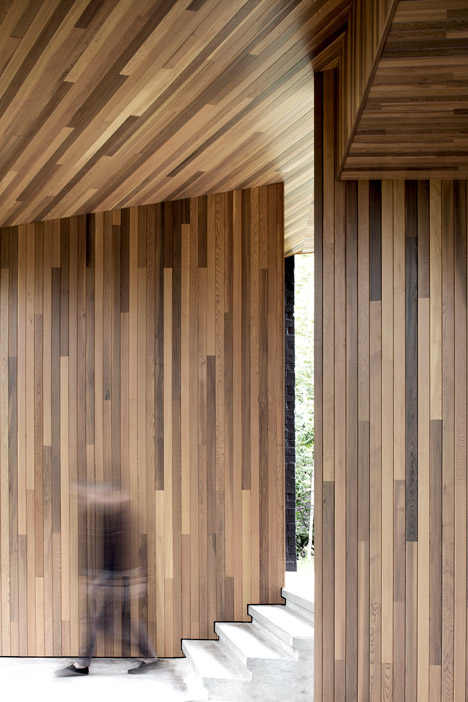
"The buildable area was somewhat narrow and irregular, which offered the opportunity to design a project outside the typical precepts of 'stylish' residences," explained Carle.
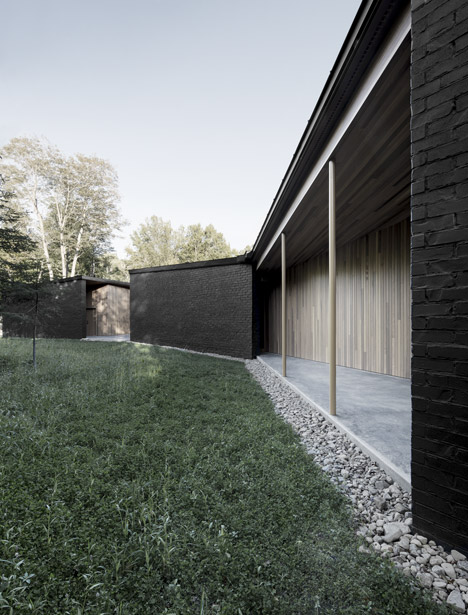
The architect created a series of walls that screen views of the nearby street and instead direct focus towards the nearby lake. This prompted the name of the residence, L'Écran, which translates as The Screen.
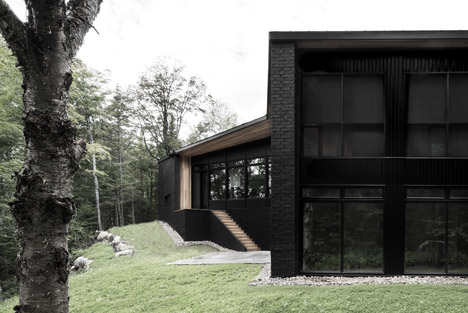
"The geometrical complexity was scrupulously validated," said Carle.
"This essentially involved blocking the relationship with the street while enhancing the view of the lake, both from inside the residence and from the street, by leaving sight lines to past places marking the trails taken by the log drivers along the lake."
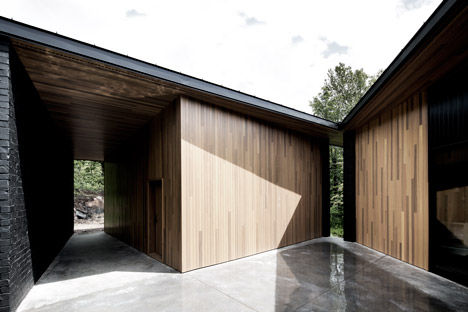
The house has two storeys, both of which meet the ground at some point around the exterior.
The upper floor is the main level, accommodating the majority of living areas and the master bedroom, while the lower level houses four extra bedrooms and a home cinema.
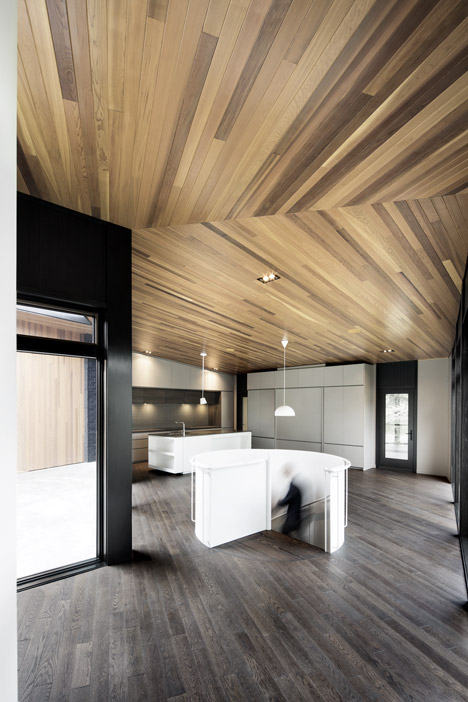
Recycled bricks were used to infill the walls of the timber and steel structure.
Black paint coats all of these surfaces, matching the black window frames and giving a sense of uniformity to the exterior.
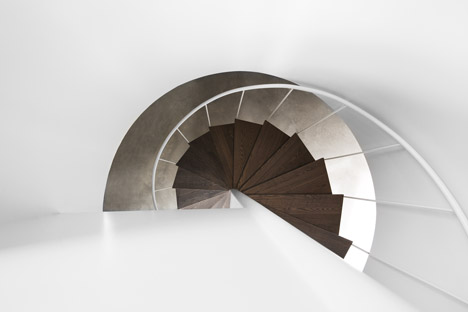
The brown and yellow hues of the cedar panels offer light relief from the black, framing a series of external terraces, as well as an entrance courtyard recessed into the northern elevation.
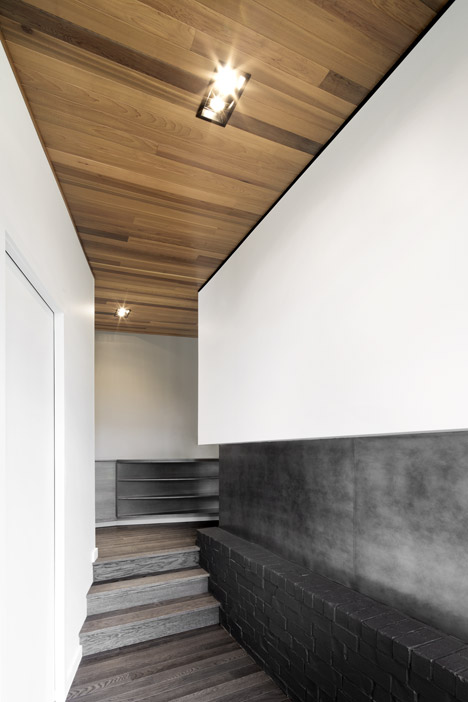
These surfaces continue inside the house as ceilings, and are echoed by the dark wooden boards used for flooring on the upper level.
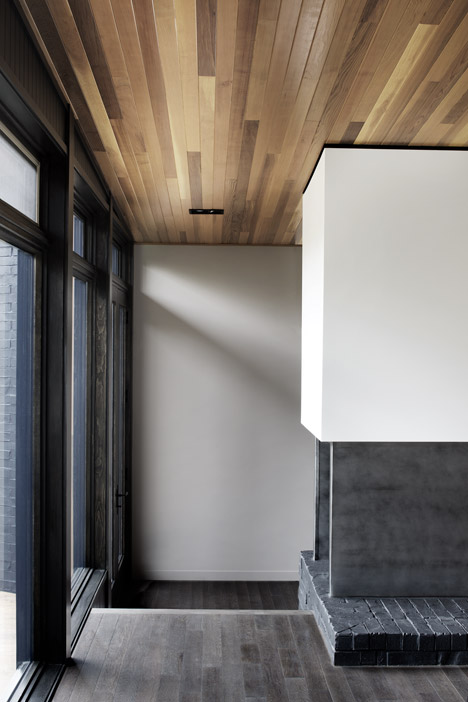
Fittings and furniture inside the residence – including a spiral staircase, a kitchen island and a fireplace – were conceived as "a succession of white objects" that help to frame different spaces.
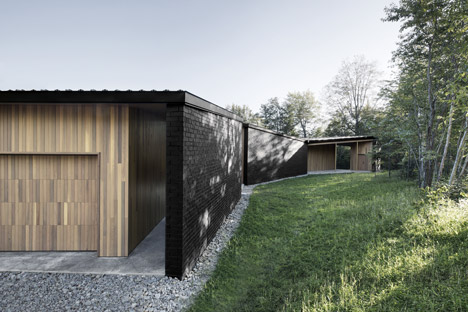
"Like large furniture in a variety of shapes, they block the space instead of compartmentalising it," added Carle.
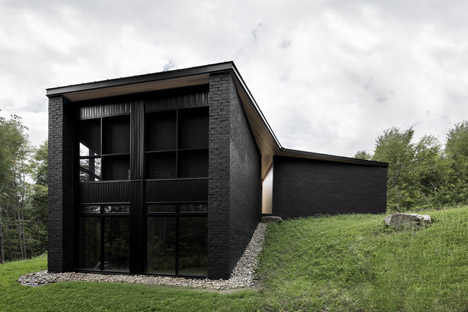
Photography is by Adrien Williams.
