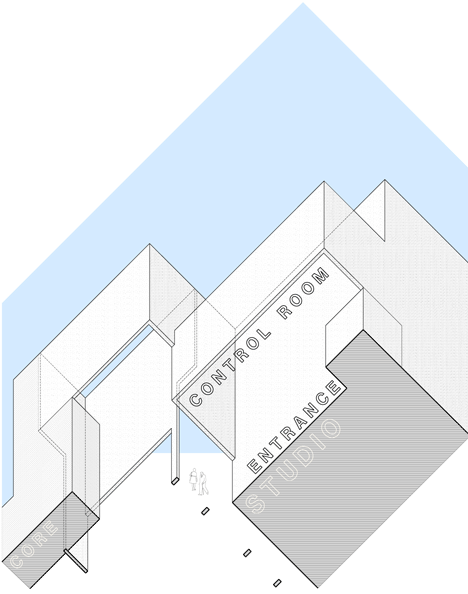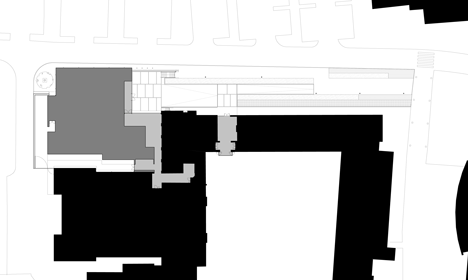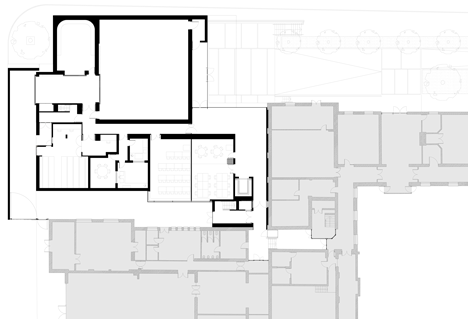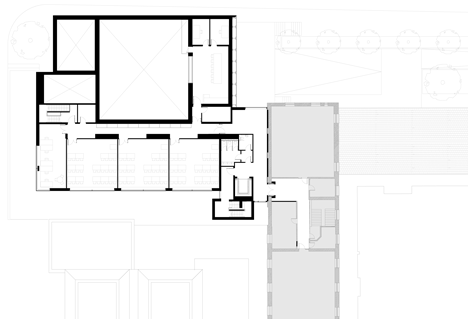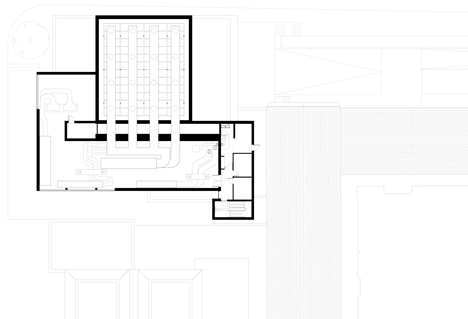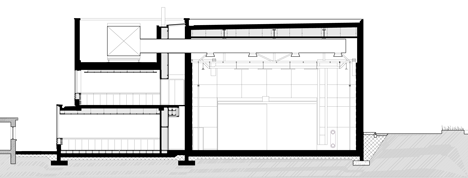Historical movie images adorn the facade of National Film School in Dublin
Images from the history of cinematography are printed onto the glass facade of the National Film School on the outskirts of Dublin, by local architecture office ABK (+ slideshow).
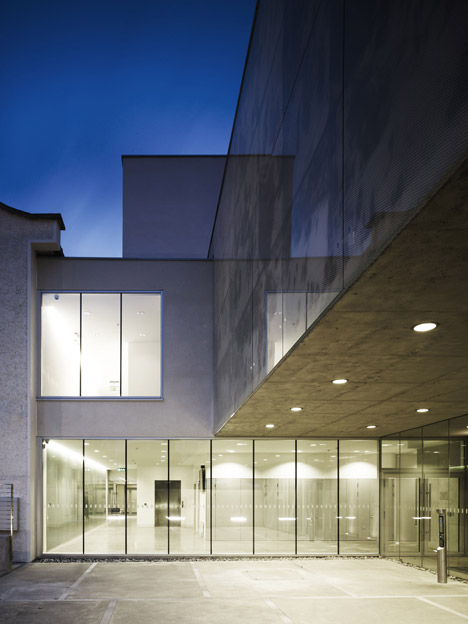
The National Film School building is located at the campus of the Dún Laoghaire Institute of Art, Design and Technology and was designed by ABK to accommodate additional film and blue-screen studios, radio studios, lecture rooms and technical services.
The facility replaces a series of disparate structures that had been added to the school's original 19th-century buildings.
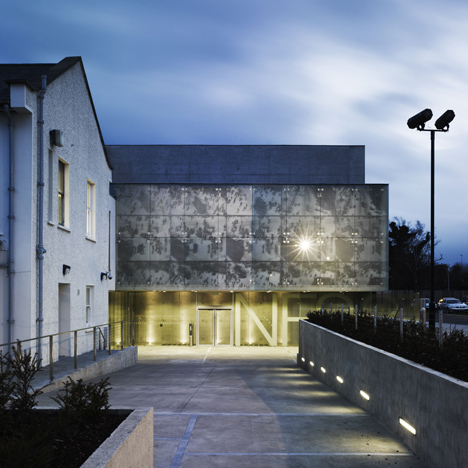
Its design is intended to improve the connection between the new facility and studios in the old buildings, while providing a visual identity that signals its functionality to students and those within the film industry, who are able to rent it out.
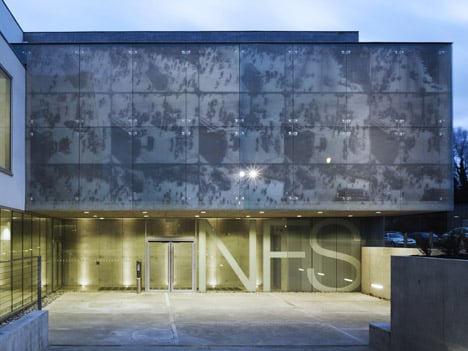
"Through its organisation, construction and expression, the project looks to represent both the theatrical and mechanistic world of film making," explained the architects.
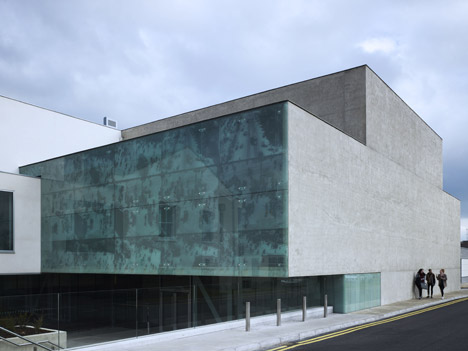
As part of a programme of improvements to landscaping and accessibility, a ramp leads down to a sunken forecourt in front of the entrance to the new building.
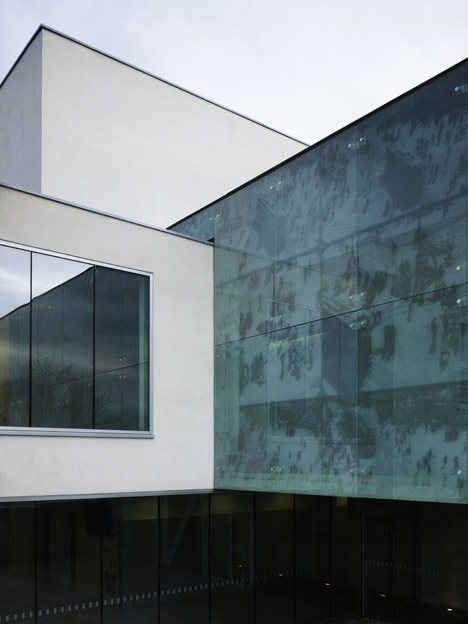
A cantilevered section of the first floor projects towards the forecourt to shelter the entrance and is covered with a glass surface that creates a transition between the fair-faced concrete of the street-facing facade and glass walls at ground floor level.
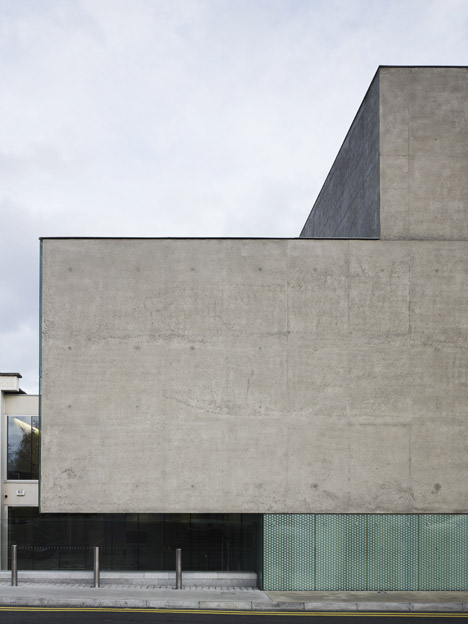
"Driven by the hermetic nature of the building type where the interior is required to be isolated from the external environment, the project seeks to explore a formal expression based on volume and materiality, where the reflectivity of glass is contrasted with the roughness of sand-blasted concrete," the architects added.
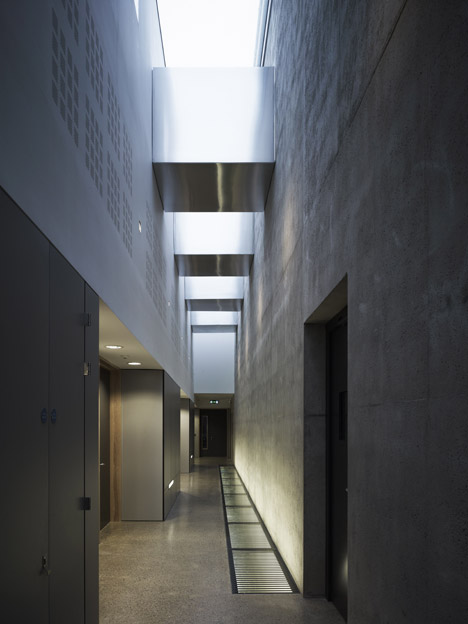
A three-storey structure housing the classrooms, radio studios and mechanical plant is finished with a white render to contrast with the insulated windowless concrete wall.
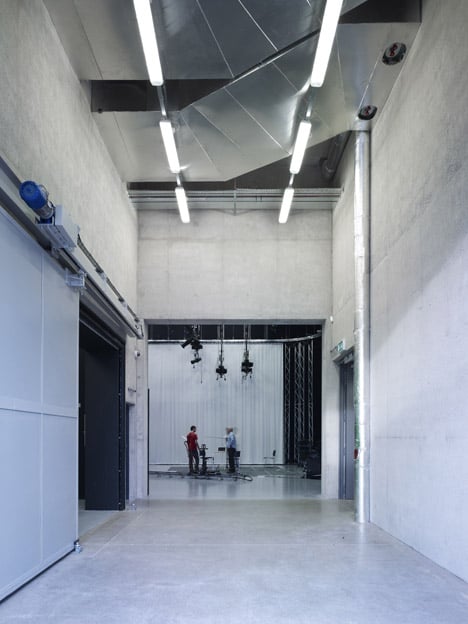
The glazing above the entrance is covered in a printed artwork by glass artist Kirsty Brooks, combining imagery from The Man with the Movie Camera by Dziga Vertov and the world's oldest surviving photograph by Joseph Niépce.
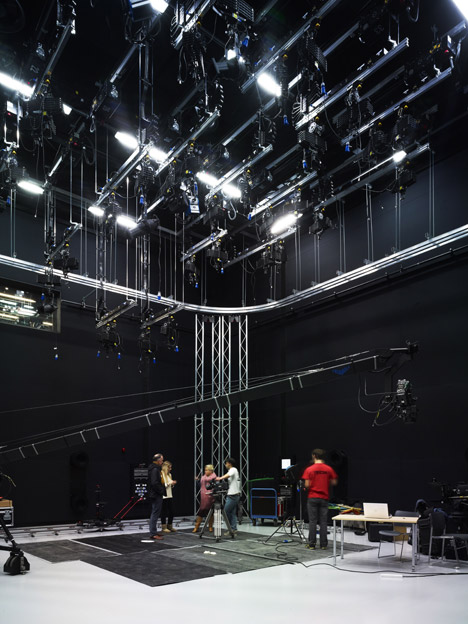
The entrance leads to a corridor that separates the teaching spaces from the studio areas and is lit by skylights that filter natural light down to the ground floor through glazed panels in the floor of the circulation space above.
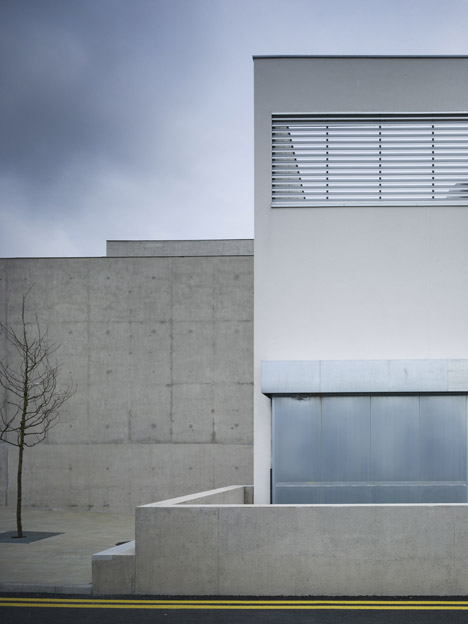
Ventilation ducts cross the first floor corridor below the skylights, visually connecting the studios with the plant space.
According to the architects, this "makes manifest to students the underlying technology that supports the process of movie-making".
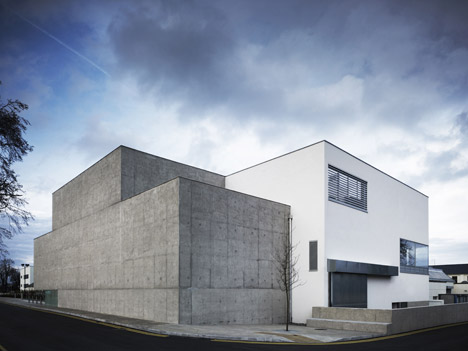
Situated directly behind the glazed entrance, a triple-height studio forms the main feature of the film suite and is flanked by a storage area for scenery and a blue-screen studio.
A control suite located within the cantilever looks down onto the studio floor.
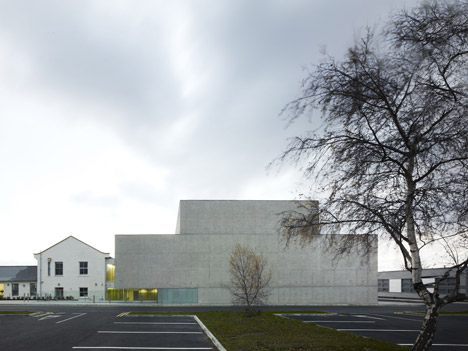
Photography is by Christian Richters.
