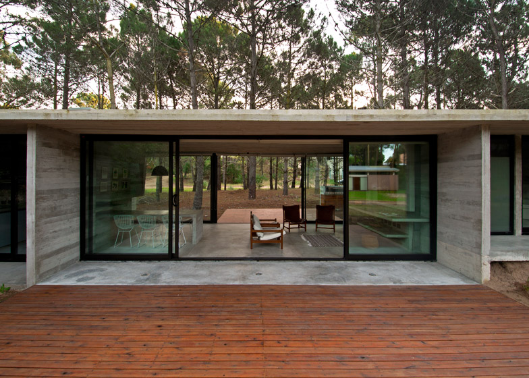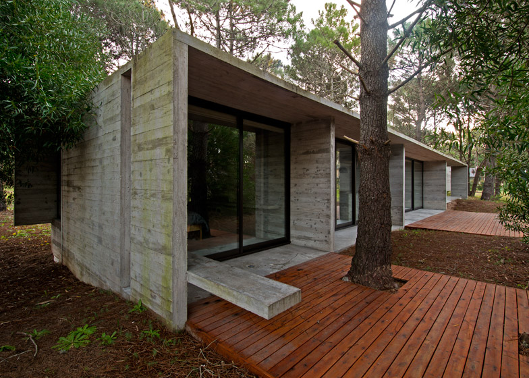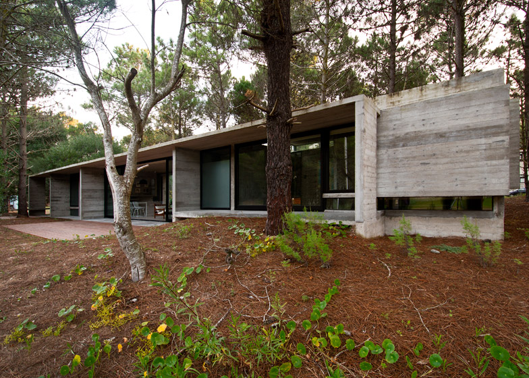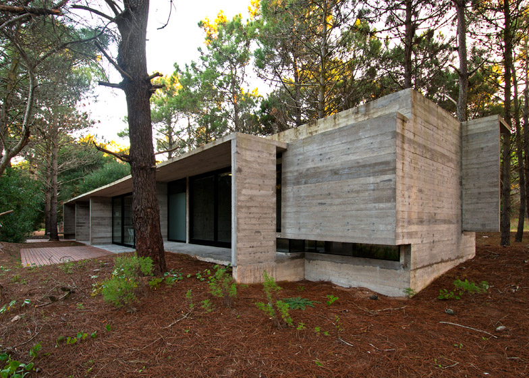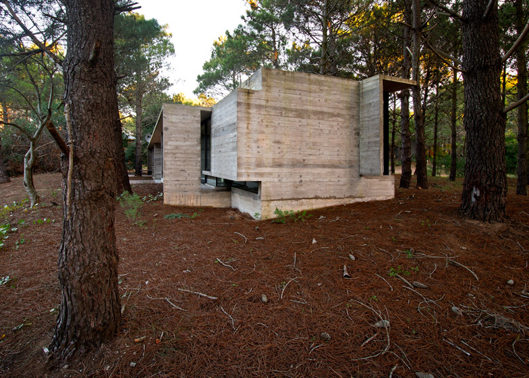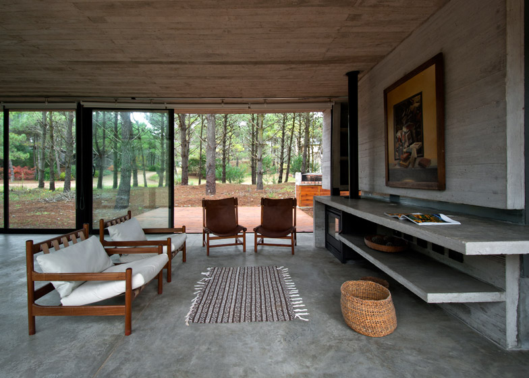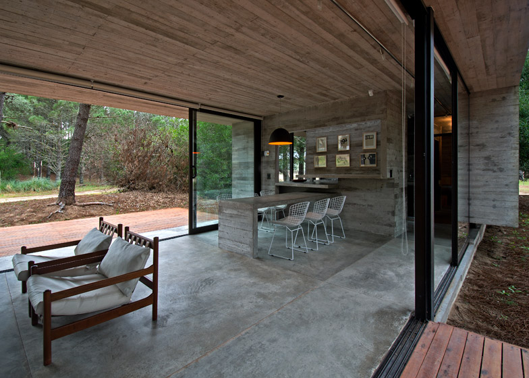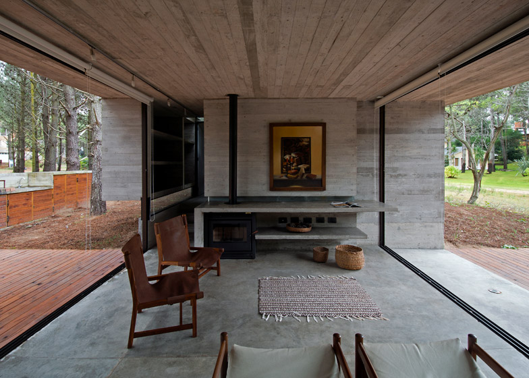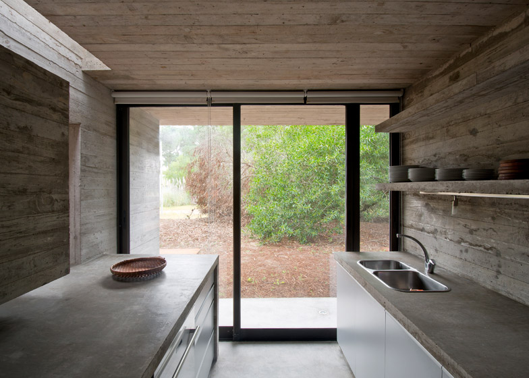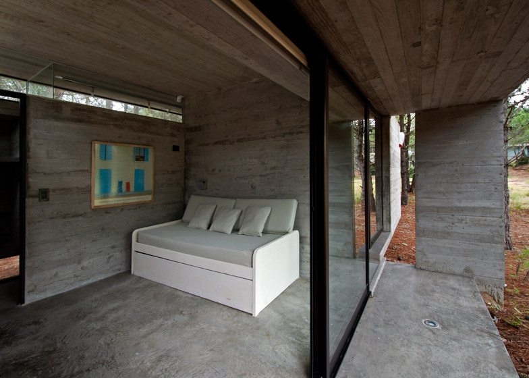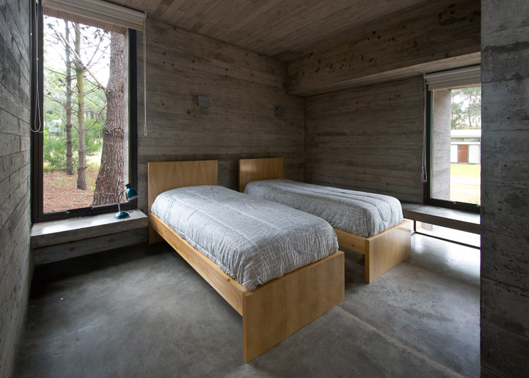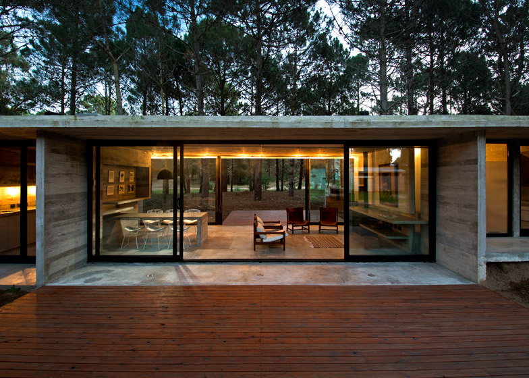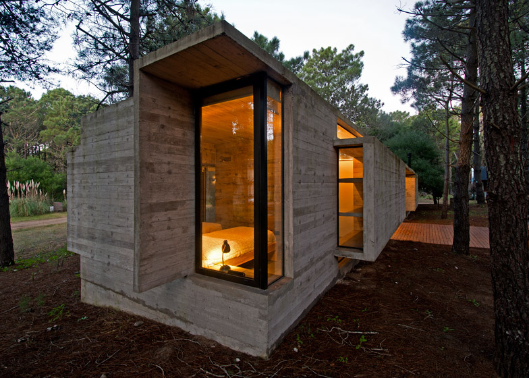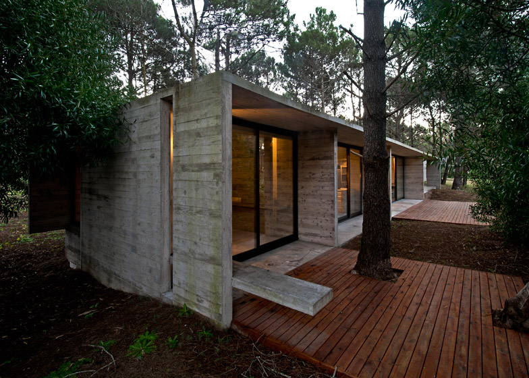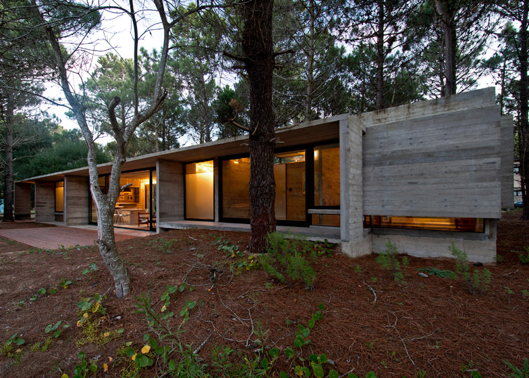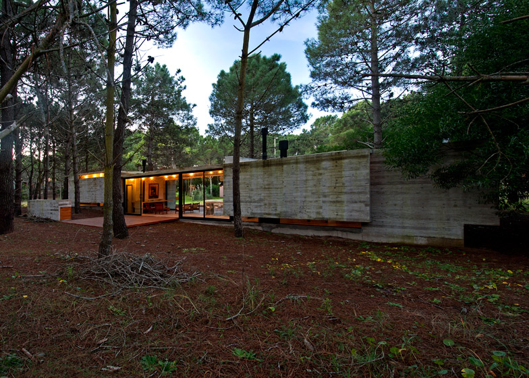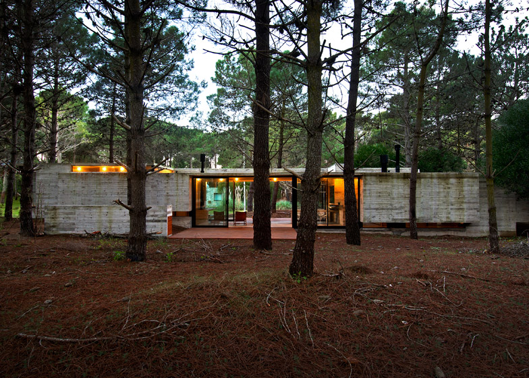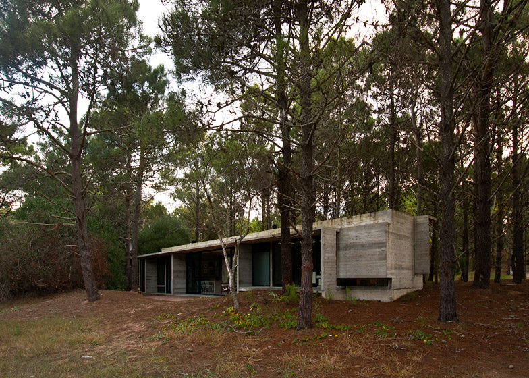This rural Argentinian home by Luciano Kruk Arquitectos was built from intersecting slabs of timber-imprinted concrete and sheets of glass (+ slideshow).
The three-bedroom house, named Casa SV, is set within a wooded area of the coastal town of Pinamar, 200 miles south of Buenos Aires.
The Argentinian studio cast slabs of concrete over lengths of timber to leave behind a grained and outlined imprint that is intended to resonate with the surrounding woodland.
"The aesthetic expression tries to build a relationship with the surrounding landscape, meaning the new construction does not cause a negative visual impact," said Luciano Kruk Arquitectos.
The shell of the building has begun to weather and stain green in places, toning the concrete with its natural surroundings. Two sheets of glass box in the living room, creating a transparent section through the middle of the building.
Interior walls and ceilings feature the same timber impressions as the exterior, but floors and surfaces have been polished smooth.
"Our clients asked that the house be as simple as possible and expressly indicated that we place the master bedroom away as much as possible from the other two bedrooms that would work to receive family and other visitors," said the architects.
An en-suite master bedroom and kitchen occupy one end of the rectangular building, with two guest bedrooms and a bathroom at the opposite end. The glazed living room is sandwiched between the two spaces.
In this open-plan living room, wooden chairs are positioned around a wood burning stove to form a sitting area at one end of the space. The stove chimney extends through a concrete sideboard and into a hole in the roof.
On the opposite side of the room a concrete dining table has been integrated with the kitchen wall. Recessed shelving at the end of the table intersects the wall to form the kitchen work surface.
A glazed shaft above the recess lets in natural light, while a further opening in the wall leads through to the kitchen.
The kitchen has polished concrete sideboards and counter tops. Two further shelves run the length of the wall above the sink and have textured edges to match the rough cast walls.
The living room is flanked by two glazed walls that slide back to form two entrance points to the house. Decking extends out from both entrances.
"This generates a space with some indeterminacy in the limits [between] indoor and outdoor," said the architects.
Red wooden planks were chosen for the decking, which have a similar width to those used to cast the concrete. Cut-outs in the decking make way for pre-existing trees and shrubs.
The bedrooms, bathrooms and kitchen each have a glass wall that faces into a secluded area of woodland at the back of the property.
In the bathroom, this glazing has been frosted to provide privacy, but a transparent strip at roof height allows direct light into the concrete interior.
In the master bedroom a concrete bedside table extends through the glass wall to create an outdoor bench, making a connection between the interior and exterior space.
The master bedroom and main guest bedroom occupy the full depth of the property. On their road-facing aspect, solid concrete walls shield the rooms from view.
These concrete walls have been pushed out of line with the main rectangular plan of the house and reconnected to the roof and walls with slim sections of glass. This irregular arrangement of windows lights the space while maintaining privacy from passing traffic.
Photography is by Daniela Mac Adden.
Project credits:
Architects: Luciano Kruk Arquitectos
Contributors: Ekaterina Allaria Kunzel, Federico Eichenberg and Pablo Magdelena

