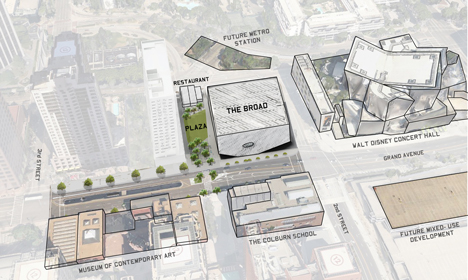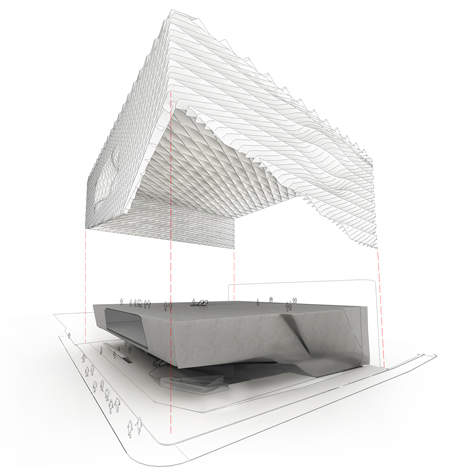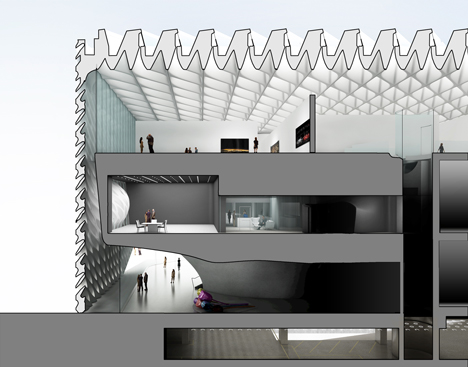The Broad gallery by Diller Scofidio + Renfro speeds towards completion in Los Angeles
News: Diller Scofidio + Renfro's new art gallery is nearing completion in downtown Los Angeles – a building that architect Elizabeth Diller says doesn't "try to compete" with Frank Gehry's Walt Disney Concert Hall next door (+ slideshow).
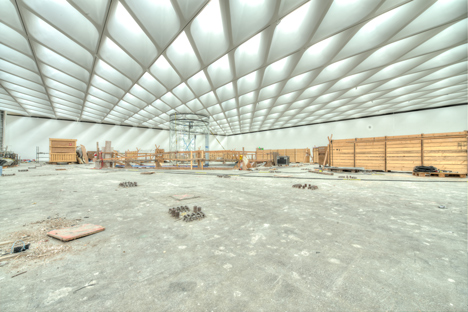
Set to open on Grand Avenue early next year, The Broad will showcase over 2,000 works of postwar and contemporary art from the collection of philanthropists Eli and Edythe Broad – the couple who were also behind Zaha Hadid's Michigan museum.
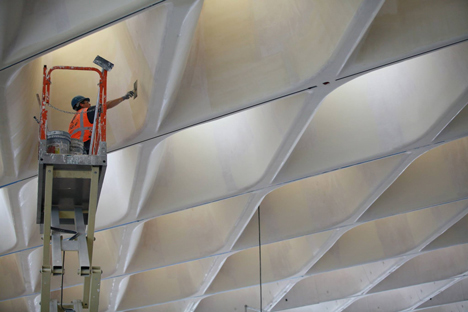
New-York-based Diller Scofidio + Renfro, who also worked on the High Line, designed the gallery for a site right beside Gehry's seminal Walt Disney Concert Hall, but Diller wanted the building to have a "different character" than its neighbour.
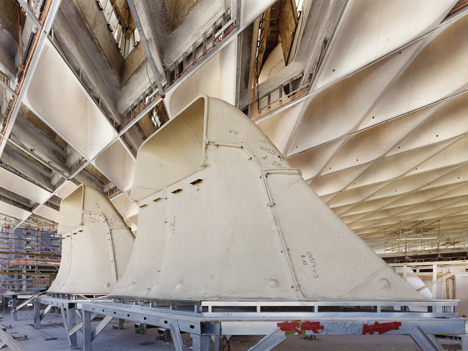
"We realised it was just useless to try to compete – there is no comparison to that building," she said, speaking in London earlier today.
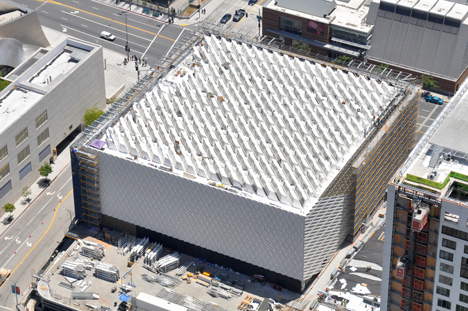
The three-storey building will feature an elaborate concrete exoskeleton made up of 2,500 fibreglass-reinforced concrete elements, allowing daylight to gently permeate the interior.
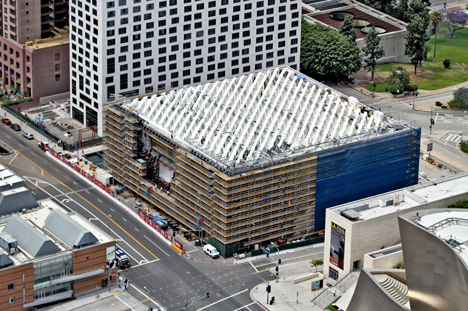
"We just had to do something that is mindful and that knows where it is," she explained. "Compared to Disney Hall's smooth and shiny exterior, which reflects light, The Broad is porous and absorptive, channeling light into the public spaces and galleries."
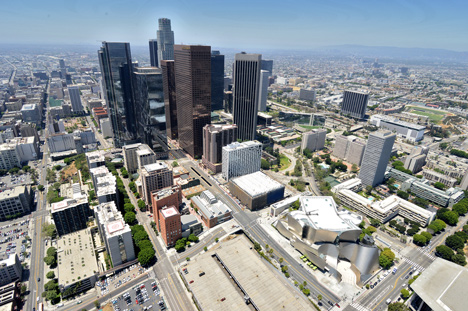
Almost half of the 1,000-square-metre building is given over to archives and storage areas, which will occupy a "central mass" at the heart of the interior.
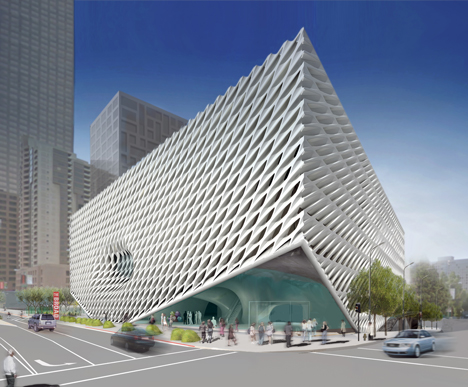
"Our goal has been to honour the responsibilities of the museum as a collecting institution by making the curatorial functions visible front and centre, rather than hiding them away as in most museums," said Diller.
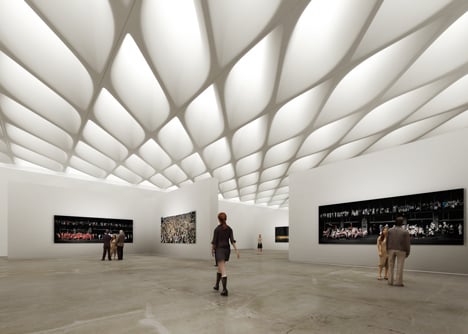
"The central mass that we call the vault, housing the collection storage and staff offices, seems to hover in the middle of the building," she added.
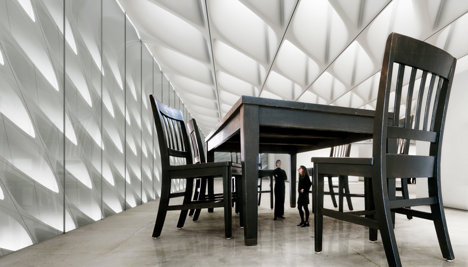
The corners of the building will be lifted off the street to reveal glazed entrances. Once inside, visitors will ascend a 32-metre escalator through this mass to reach the main gallery space on the uppermost level, which will be top lit by 328 skylights.
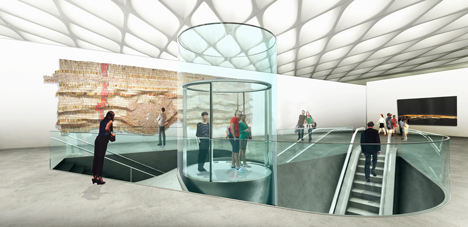
"If we never put in any art it will be fine by me!" joked the architect.
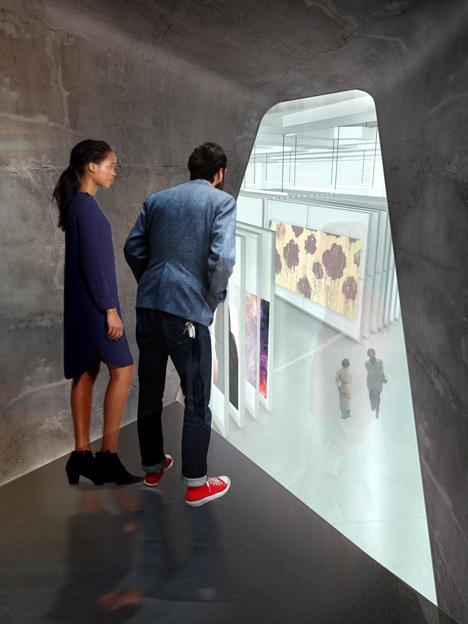
The studio are also creating 2,200-square-metre public plaza, stretching from Hope Street to Grand Avenue. This space will feature a grove of 100-year-old Barouni olive trees and a large lawn.
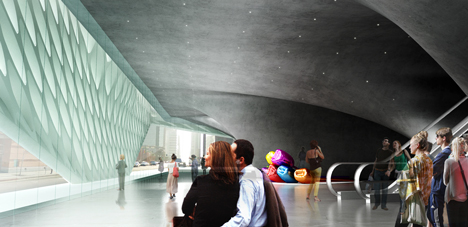
Diller hopes this will contribute to the pedestrian-friendly environment that downtown LA has started to become. "Urban design has been a challenge in LA. One building can't change everything, but it can play a role."
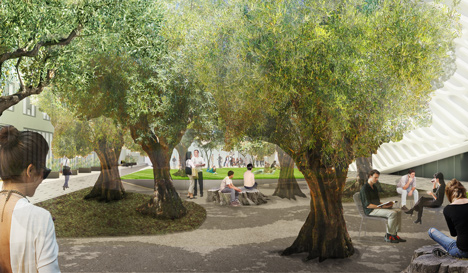
The Broad will be the first major LA project for the New York firm, whose best-known buildings include the Lincoln Center for the Performing Arts and the Brown University Creative Arts Center.
