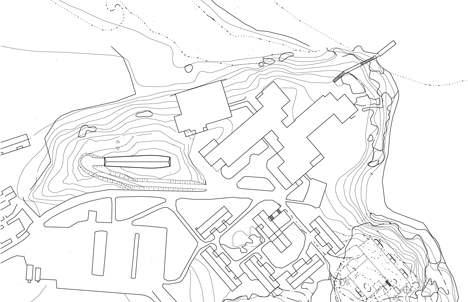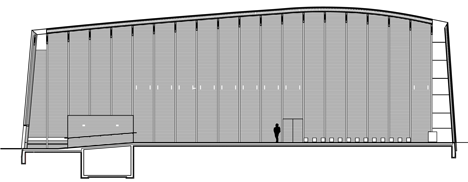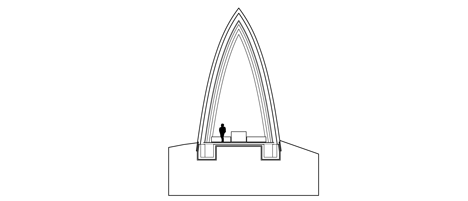Copper-clad chapel in Finland has a curving wooden frame like a ship's hull
An arched framework of curving pine ribs gives this chapel in Finland by Sanaksenaho Architects a shape more akin to a boat than a building (+ slideshow).
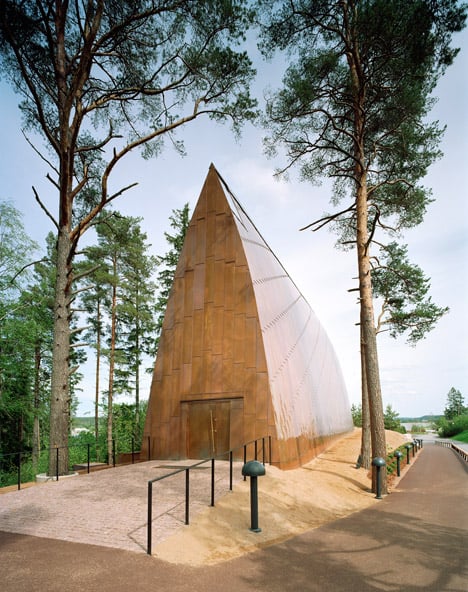
Matti Sanaksenaho, the founder of Helsinki-based Sanaksenaho Architects, designed St Henry's Ecumenical Art Chapel as a steeply arching structure with a shiny copper exterior and a warm wooden interior.
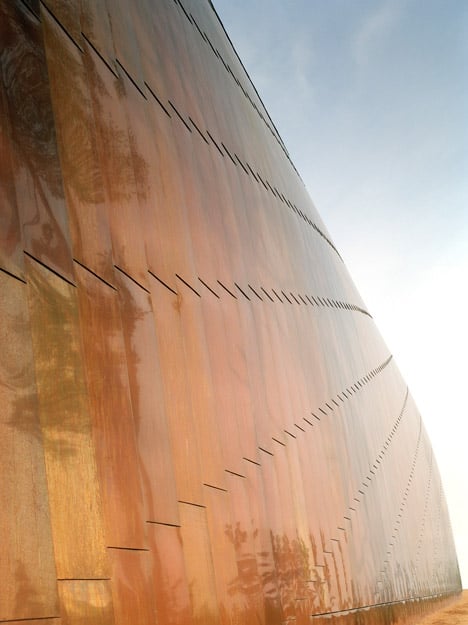
Located on one of the islands that makes up the sprawling Turku archipelago, the chapel functions as a space of contemplation for the patients and visitors of a neighbouring cancer-care centre, operated by the non-profit St Henry's church organisation.
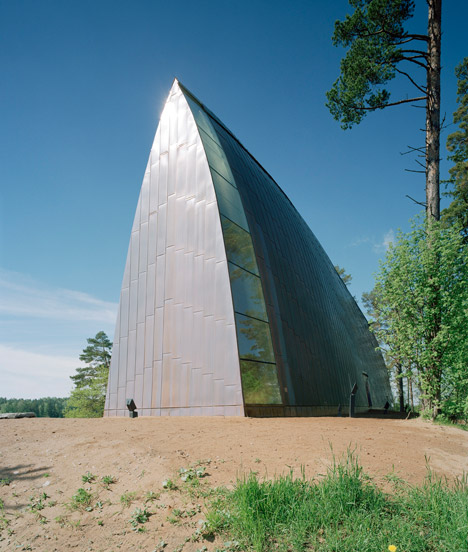
Externally the chapel is clad with strips of copper that create subtle diagonal stripes across the curving walls.
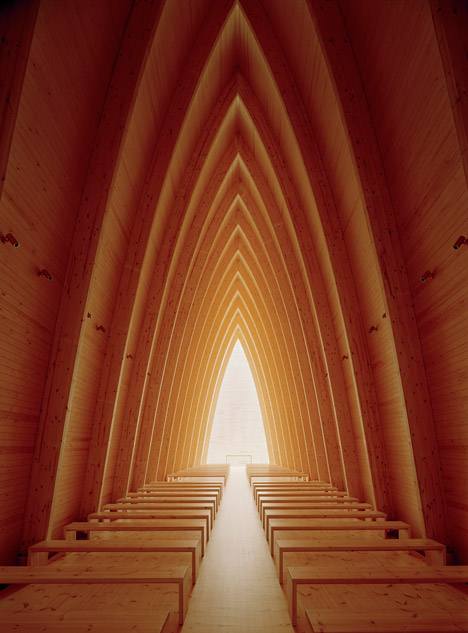
This material is gradually changing colour and will eventually give the building a turquoise exterior, while the untreated timber-lined interior is gradually reddening as it ages.
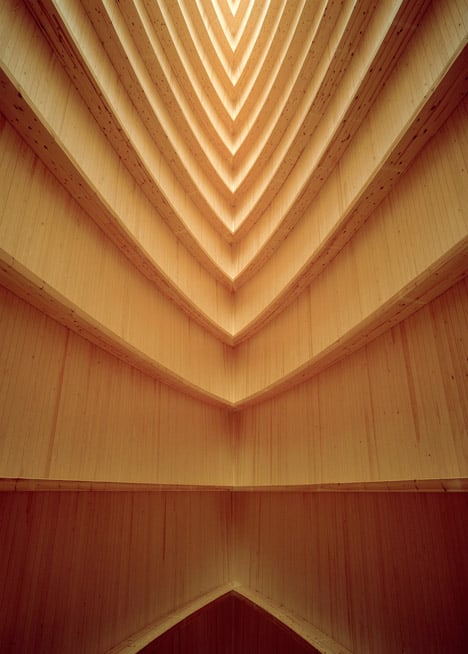
"The chapel grows from its site, which is a hillock surrounded by pines," said Sanaksenaho. "It rises from the landscape as a traditional sacral building."
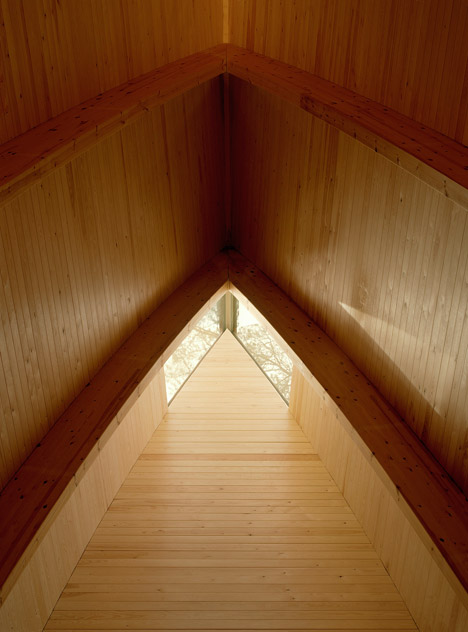
"The design speaks with contrasts of shadow and light, copper and wood. The copper cladding will be weathered green with time, so it will blend with the surrounding trees and nature," added the architect.
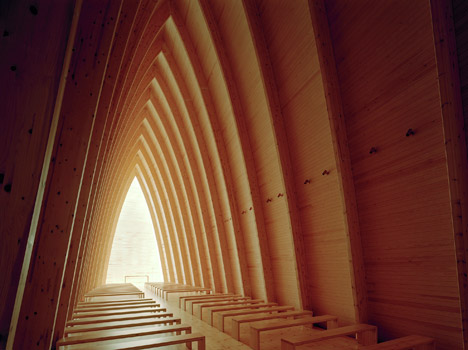
Laminated pine was used for the curving ribs, giving extra strength to the structure.
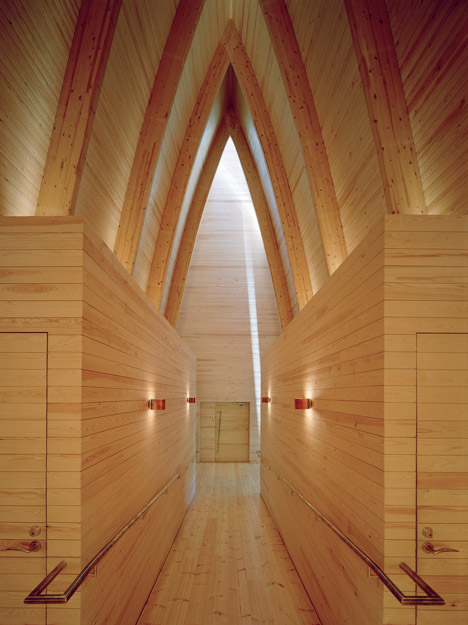
Strips of glazing wrap around the two ends of the building. At the far end wall, this glazing extends down to meet the ground. There are no other window openings.
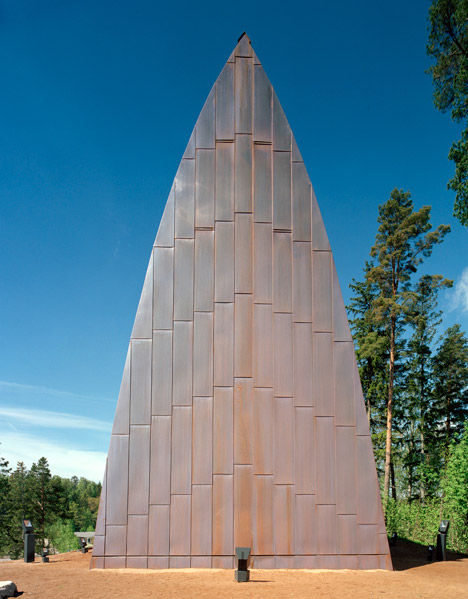
"The most important building material besides wood and copper is natural light," stated Sanaksenaho.
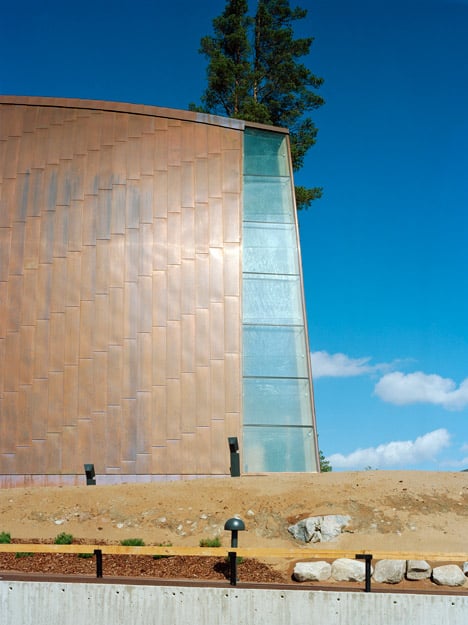
"It gets the forms, spaces and surfaces live all day long. The idea is to walk through shadowy spaces towards the altar and the light, the source of which is hidden."
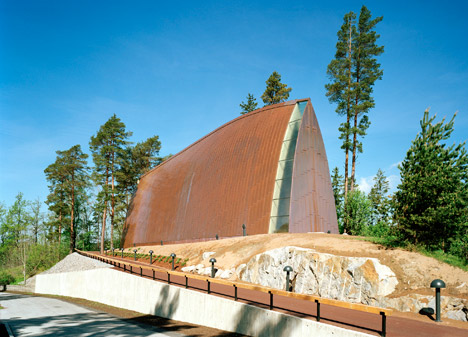
The chapel was first commissioned in 1995 but wasn't built until 10 years later, once the necessary funds could be raised. Since then it has also been used to host baptisms, weddings and funeral services, as well as music performances and art exhibitions.
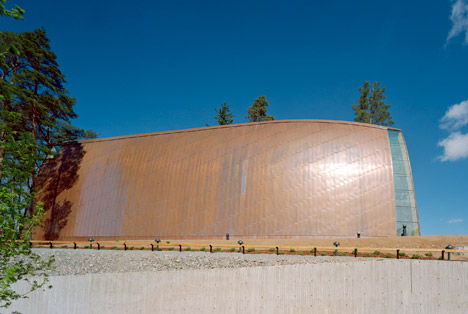
Photography is by Jussi Tiainen.
Project credits:
Client: St. Henry's Chapel Association
Project architect: Sanaksenaho Architects – Matti Sanaksenaho
Project team: Pirjo Sanaksenaho, Sari Lehtonen, Enrico Garbin, Teemu Kurkela, Juha Jääskeläinen, Maria Isotupa, Jaana Hellinen, Jari Mänttäri, Kain Tapper
Glass artist: Hannu Konola
Structural engineer: Kalevi Narmala
HVAC engineer: Juhani Lehtonen
Electrical engineer: Taneli Mussaari
Constructor: Hartela Oy
