Red-brick boiler room converted into tiny guesthouse by Azevedo Design
San Francisco studio Azevedo Design has squeezed a small guesthouse featuring a glass mezzanine floor into the old red-brick boiler house of a converted laundry.
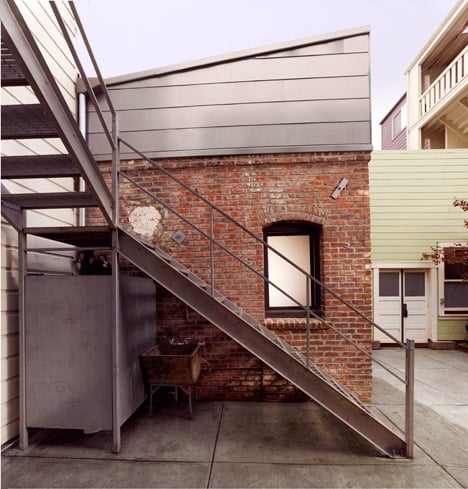
Azevedo Design has managed to cram a living room, kitchen and an en-suite bedroom inside the 1916-built boiler room that adjoins a timber-framed laundry building in San Francisco – despite it having a footprint of just 2.5 by 3.5 metres.
Both buildings form part of a private residence. The larger building had recently been converted into a wood and metal workshop, while the smaller block, known as Brick House, was renovated as a guesthouse.
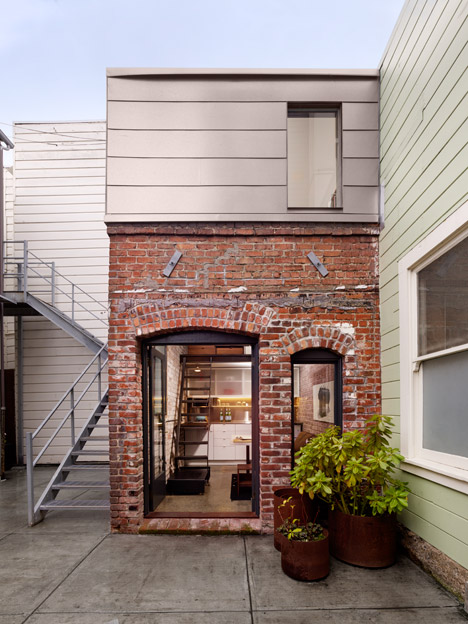
The original red brickwork was left exposed on the exterior and interior walls, while original wooden roof beams were used to support a new loft-level bedroom.
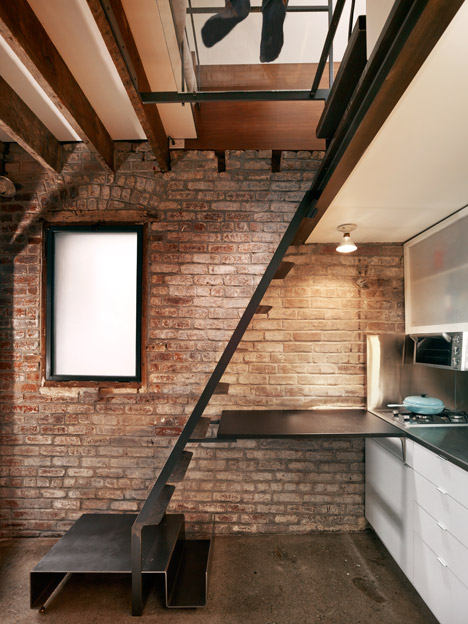
Studio founder Christi Azevedo added the glass mezzanine between the ground-floor living space and upper-level bedroom – a move she said was "imperative with the small size of building".
"It really takes advantage of volume as opposed to just square-footage," she told Dezeen. "It gives the kitchen a sense of its own space and is a buffering level en route to the bed loft."
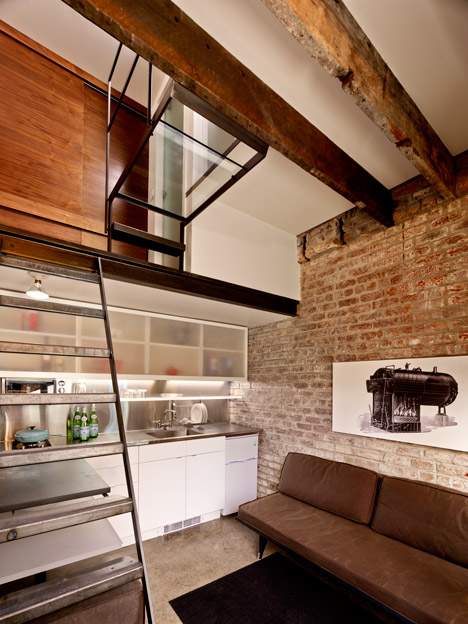
The kitchen features a custom-built dining table and cabinets made from sanded acrylic, as well as a stainless-steel worktop that slots onto the lower rungs of a ladder-like metal staircase.
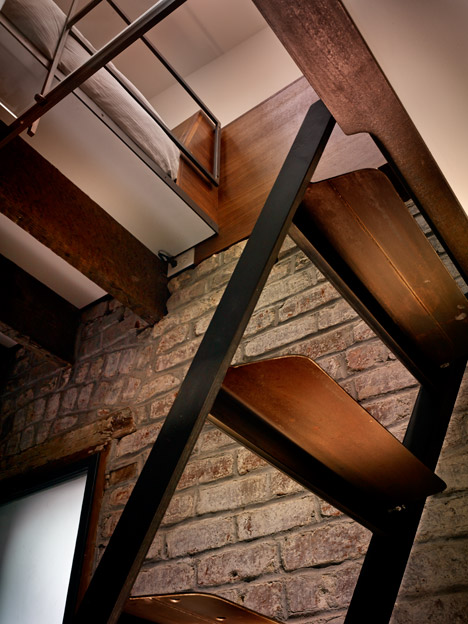
A sofa with a steel frame and wrinkled waxed-canvas coverings stands at the foot of the stairs. The crumpled material gives the furniture a rustic appearance, designed to fit with the historic setting.
The metal steps ascend from the living area to the glass landing. A sleeping platform with a queen-size double mattress sits off to the right, surrounded by walnut and ply casework.
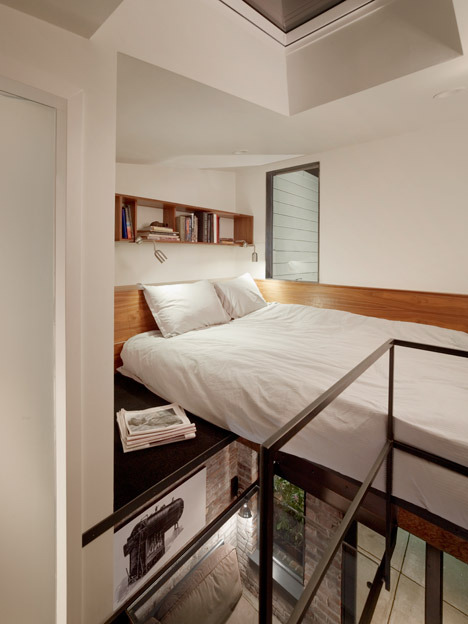
Storage is concealed behind hinged headboards, while bookshelves with built-in reading lamps are mounted onto the wall above the bed.
A carpeted hallway forms a dressing area with an integrated walnut wardrobe and drawers across the landing. The space leads onto a one-square-metre wet room with wall mounted toilet, a custom-made stainless steel medicine cabinet and a small sink.
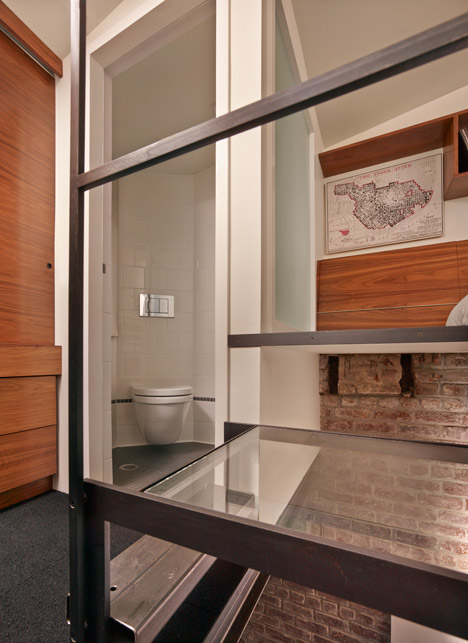
Photography is by Cesar Rubio.