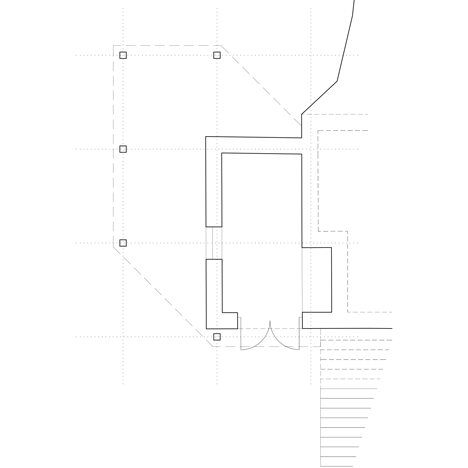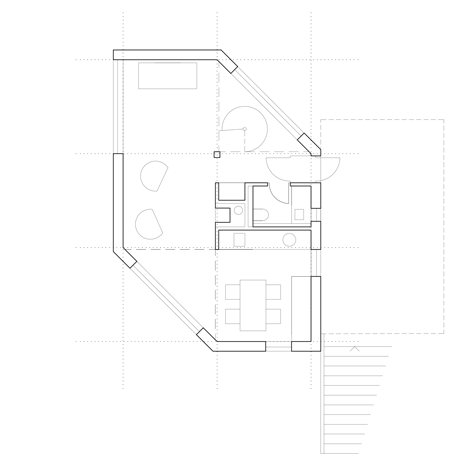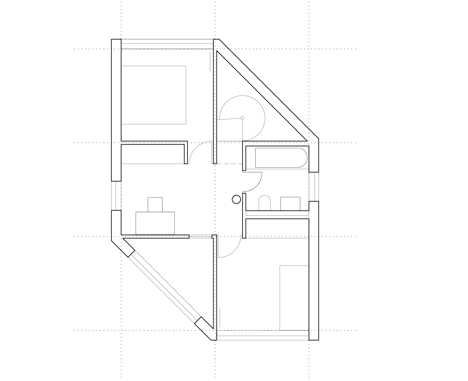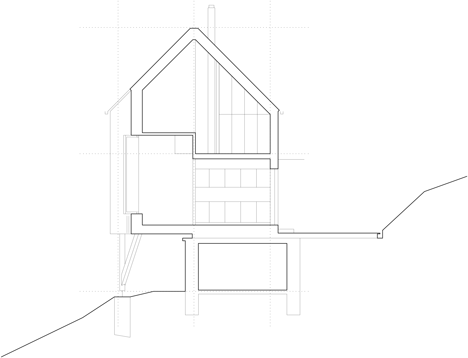Stilted woodland cabin by ALT Architekti boasts a spiralling metal staircase
A metal staircase twists though a triangular well in one corner of this six-sided timber cabin by ALT Architekti, which is raised on stilts over a hillside in Central Bohemia (+ slideshow).
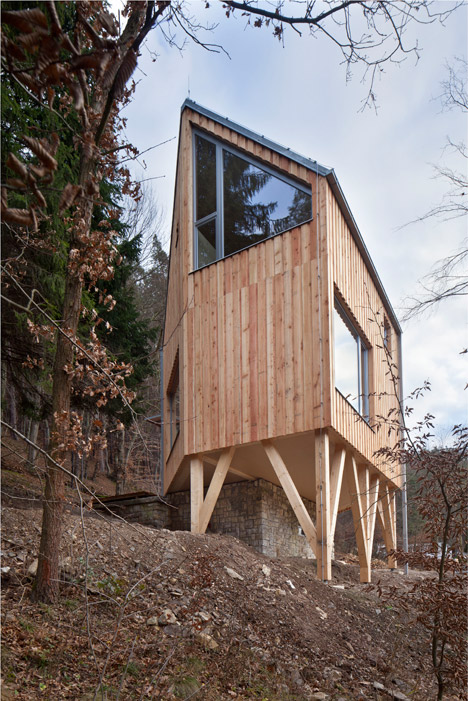
ALT Architekti was commissioned to build the two-bedroom home by a client who "always wanted a wooden house".
Located within a no-build zone, the cabin had to take the place of an existing 1950s summer house on a hillside in Zbecno, a small village in a protected area of the Czech countryside.
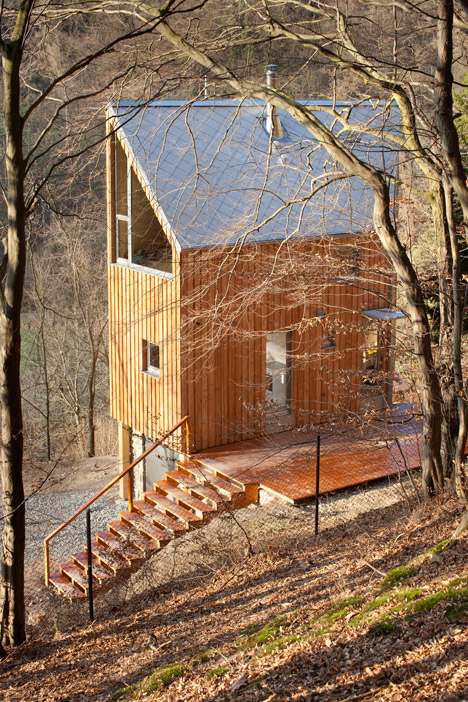
"There is a total building ban," explained the architects. "The only possibility to come up with a new project was to rebuild the existing house, not exceeding the maximum built-up area of 50-square-metres."
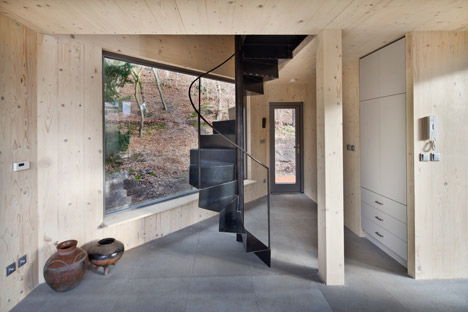
The architects deconstructed the original house, retaining only a small stone garage – now used as a utility room. One side of the new house rests on top of this structure, while the other is supported over the edge of the slope on a network of timber beams set into concrete footings.
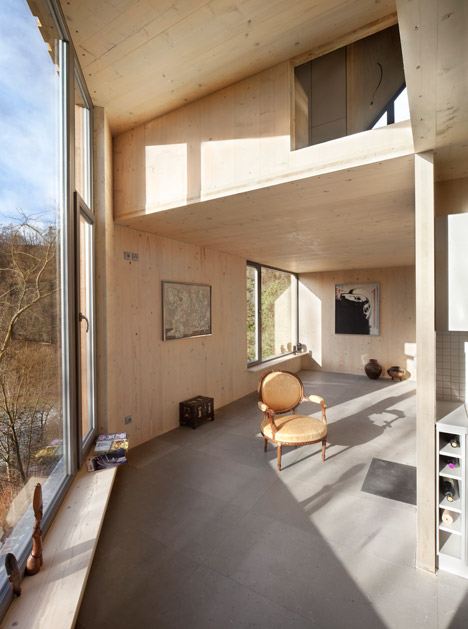
The timber framework, clad in pale untreated larch and lined with oil-treated panels of the same timber, was chosen as it offered a speedy construction process and minimised the amount of disturbance to the site. Large sections of glazing are oriented to allow residents to appreciate woodland views and maximise sunlight.
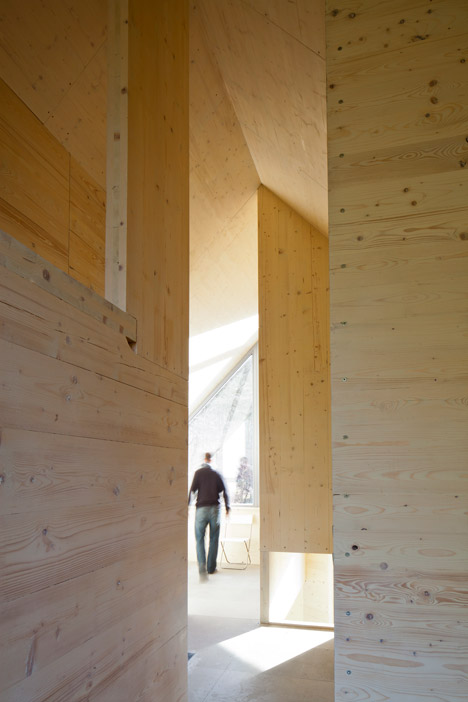
A flight of wooden steps leads up from the lower part of the site, widening as they approach a decked platform and glazed entrance at the rear of the new building.
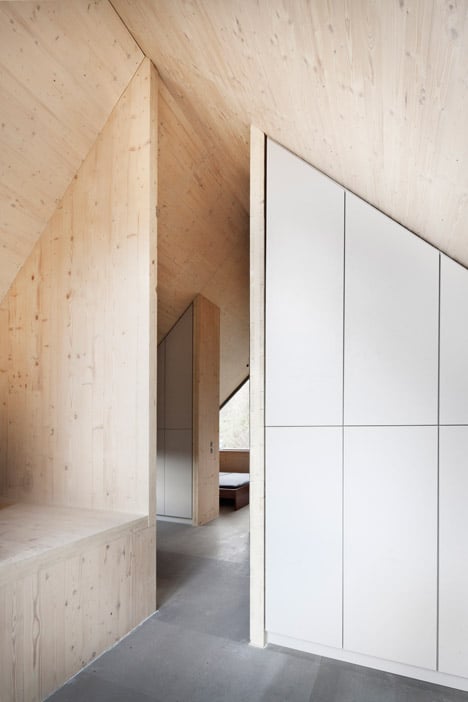
The two-storey structure has a stretched hexagonal floor-plan, which creates a combination of triangular and rectilinear rooms.
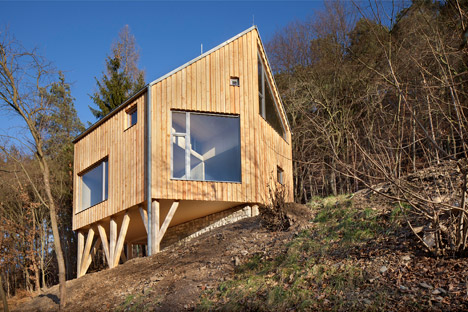
"The site lacks enough noon sun," explained the architects. "The hexagonal layout was the best solution for getting the maximum western sun penetration and views all around."
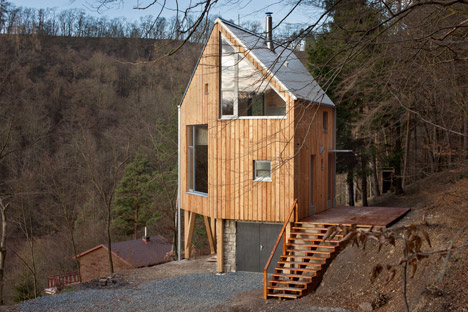
A living room, kitchen, laundry room and a toilet are spread across the elevated ground floor, while two bedrooms, a study and bathroom are set below the eaves on the upper level.
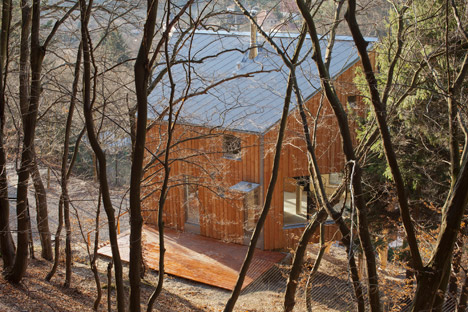
The folded steel staircase, with treads that twist around a central column, sits at one side of the timber-lined living space.
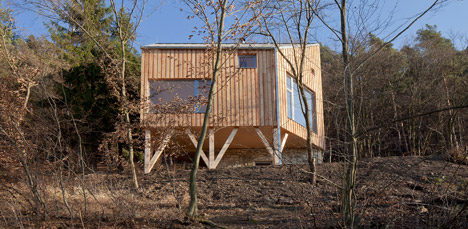
Upstairs, pale wooden partitions containing storage units and integrated seating follow the severe pitch of the roof.
Photography is by Tomáš Rasl.
