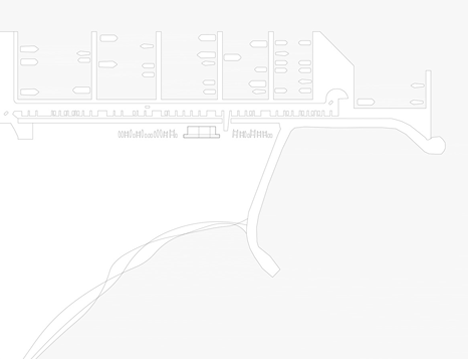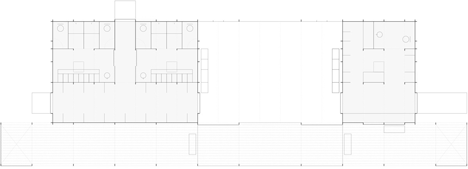Lightweight pergola flanks new sailing school for Sotogrande's Royal Maritime Club
A steel-framed pergola covered in willow reeds shades the frontage of this seaside sailing school in Cádiz, Spain, by architects Héctor Fernández Elorza and Carlos García Fernández (+ slideshow).
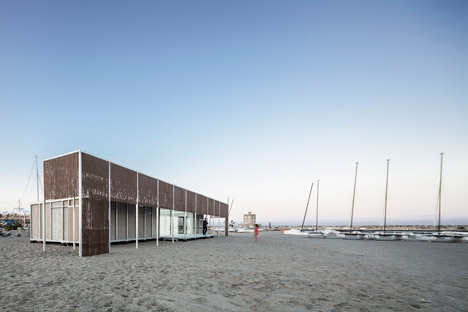
The sailing school was designed by Héctor Fernández Elorza and Carlos García Fernández for the Royal Maritime Club in the resort of Sotogrande and is located on a beach adjacent to the club's marina.
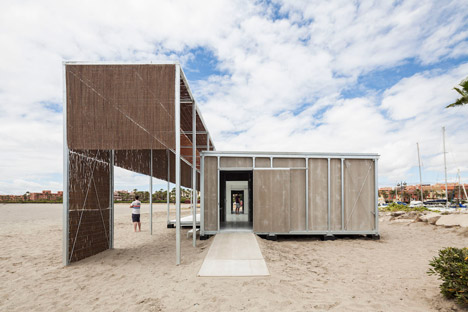
Positioned parallel to a stone jetty that flanks the edge of the marina, the school is just metres from the shoreline where catamarans are launched and faces out towards the sea and the Rock of Gibraltar.
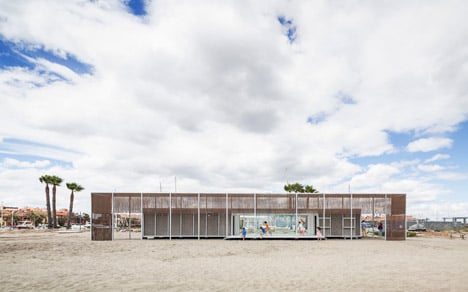
The structure is intended to provide a landmark, signalling the presence of the club. It rests lightly on its sandy site with raised foundations – a feature designed to evoke the minimal contact between a boat and the water.
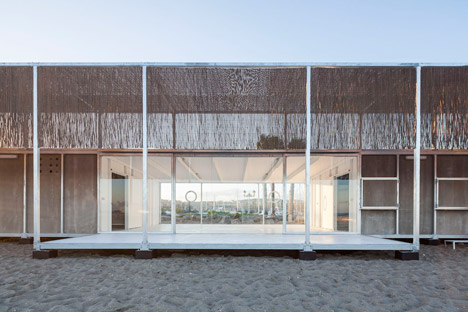
"The building, in a dominant position towards the beach while gently elevated from the sand, delineates a marked nautical character with its lightness and appearance," said the architects.
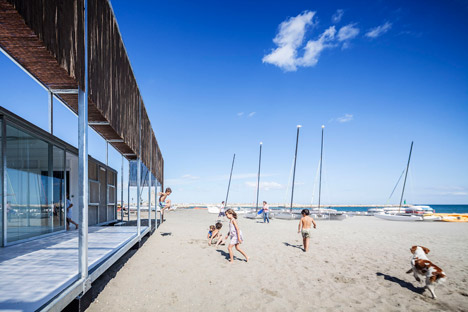
An office, changing rooms and a storage space for sails are accommodated within two compact volumes at either end of a glazed porch used as a teaching space.
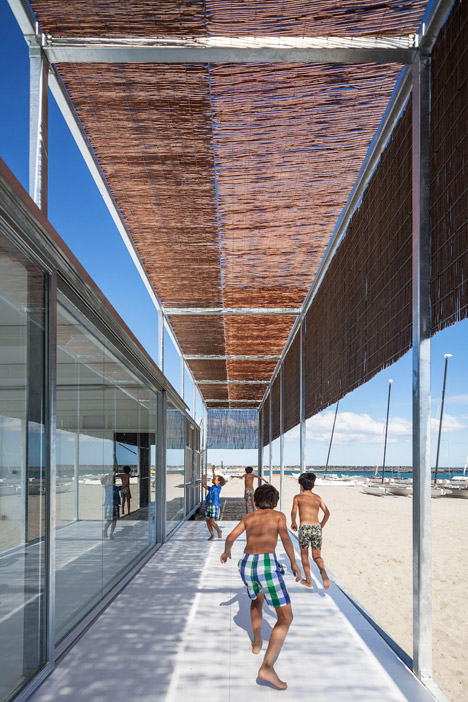
To enhance the visibility of the otherwise diminutive building, a large pergola extends along and beyond its south-facing elevation.
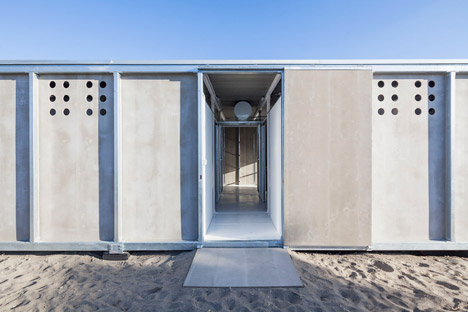
The structure prevents direct sunlight from reaching the facade and creates an open-air space that frames views of the sea.
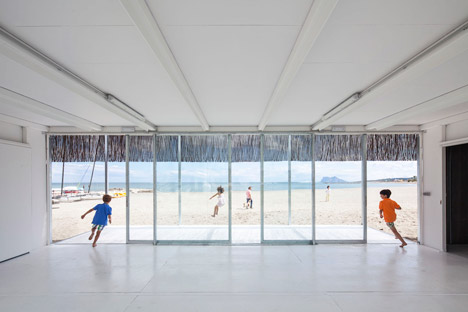
Sliding glass walls on either side of the central classroom provide a visual connection between the marina and ocean, and can be opened to allow the sea breeze to ventilate the interior.
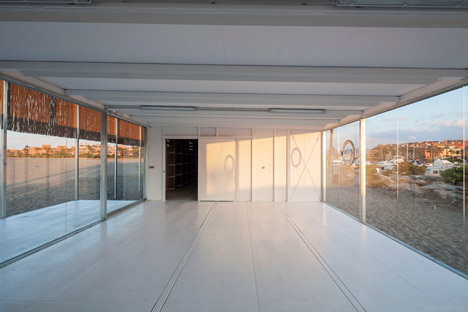
A platform extending from the classroom marks the main entrance, while further doorways at the rear and at either end allow separate access to the office, warehouse space and changing rooms.
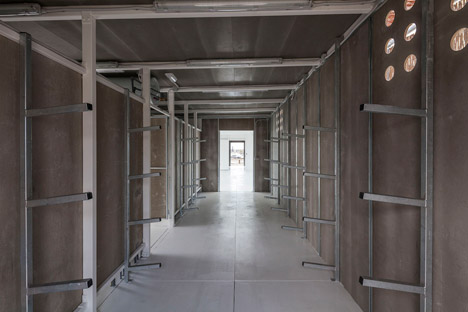
The building's framework is composed of untreated galvanised steel components that have been bolted together and clad in durable wood-cement fibre panels.
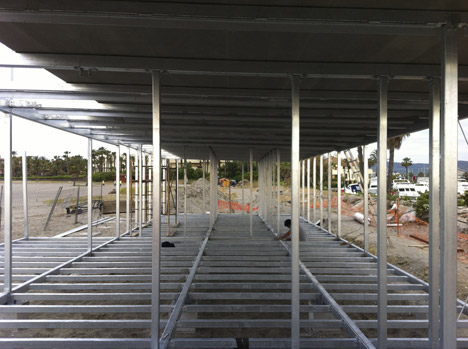
This opaque material emphasises the contrast with the school's glazed central section and the delicate willow reed screen, which is fixed to the framework using rows of tensile cables.
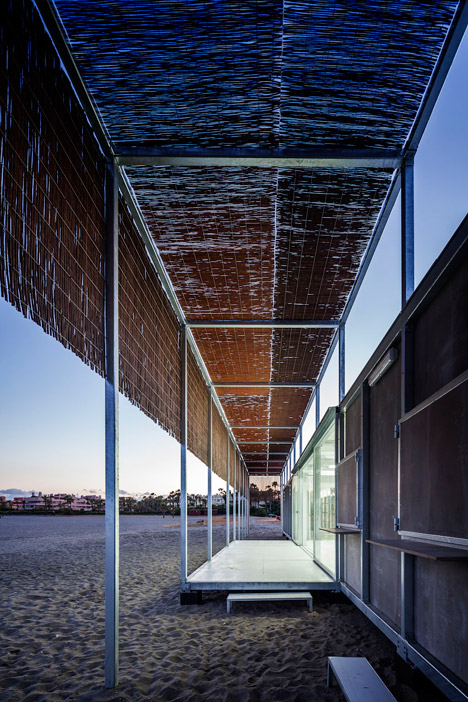
Photography is by Montse Zamorano.
