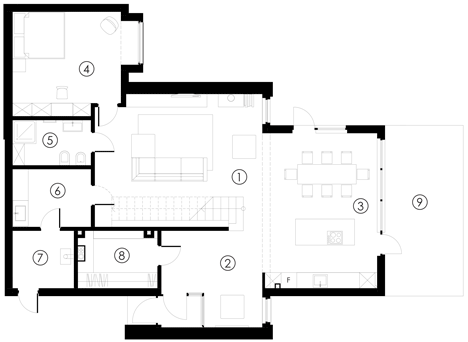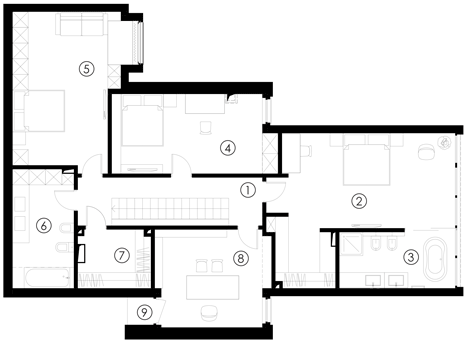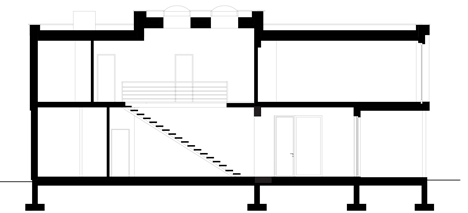Ukraine house by Sergey Makhno combines a staircase with a two-storey-high bookcase
A staircase runs up alongside a six-metre-high bookshelf inside this house in Ukraine, which also features walls that look like piles of logs (+ slideshow).
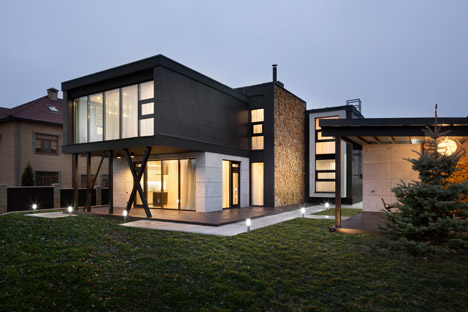
Designed by local architect Sergey Makhno, Buddy's House is a 235-square-metre family home set in the Kyiv village of Gorenichi.
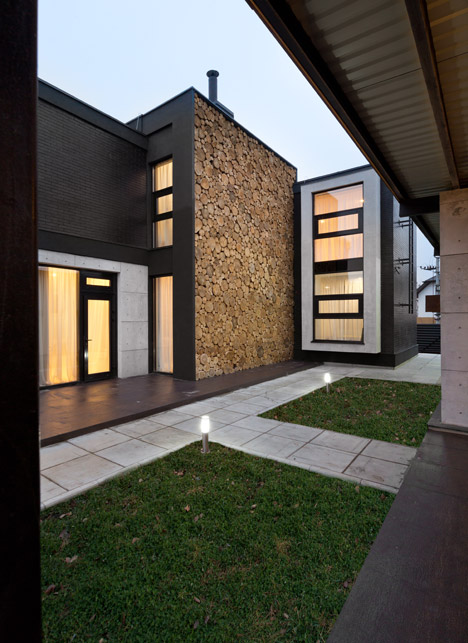
The building's facade is a combination of concrete and black brickwork, but two walls are covered with oak discs, which were created by slicing up small wooden logs.
Strip lighting set into a gap between the concrete and brickwork highlights the contrasting materials.
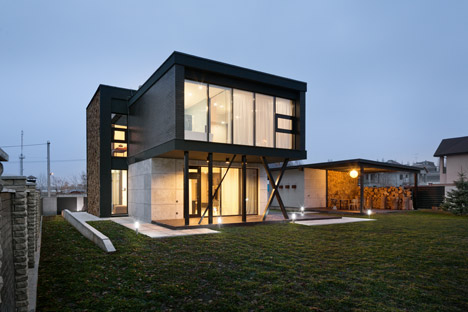
"Contrast has become one of the main themes of designing – thick and fragile forms, heavy and light elements, black brick and light-toned cement blocks, textured and smooth surfaces," explained the architect who previously covered the walls of a Kyiv bar in twigs.
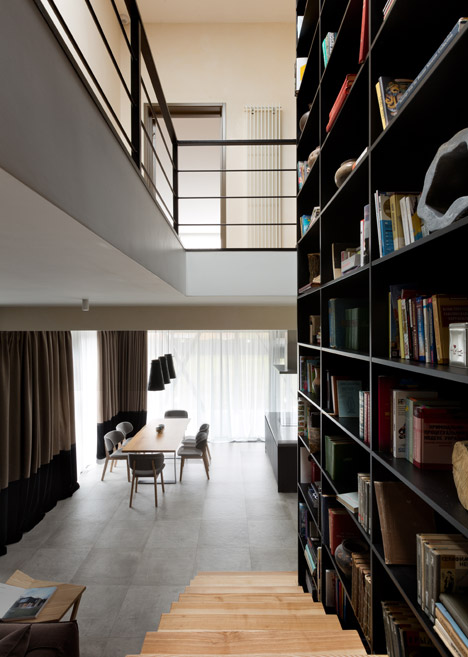
Inside, a timber staircase with a dark soffit and pale wooden treads ascends through a book-lined atrium in the living space.
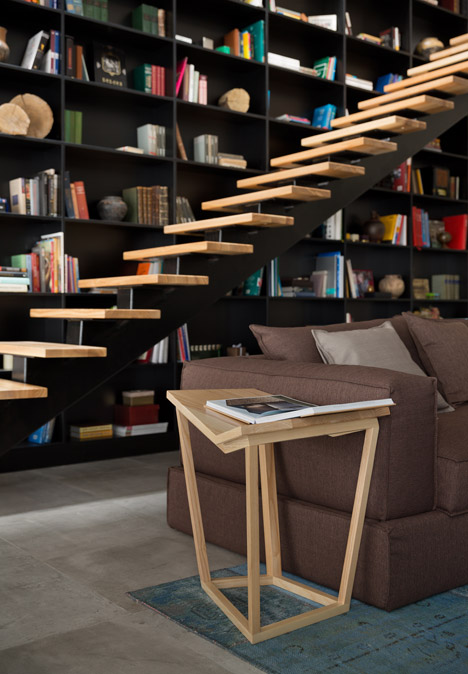
Around this, an open-plan living space is filled with custom-made furniture, including a pale wooden side table with a V-shaped top designed to support the spine of an open book.
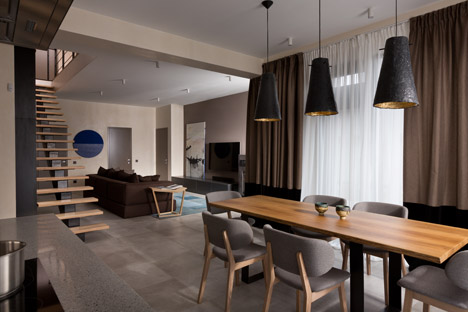
Two skylights positioned above the staircase bring in natural light, creating a comfortable environment for reading, and a wood-burning stove provides heating for the space.
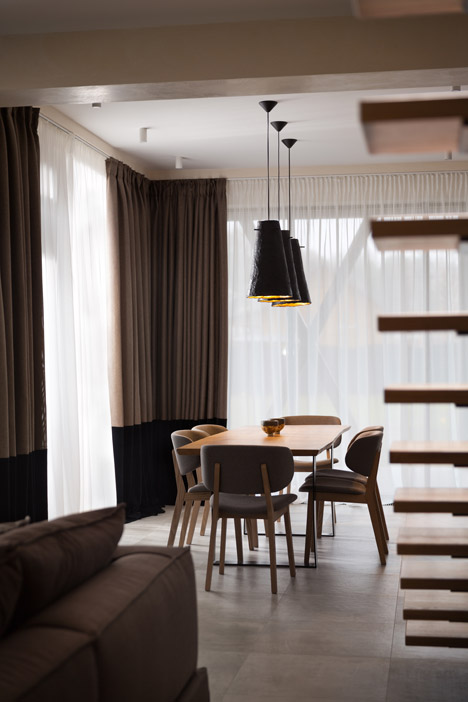
An island with a grey flecked quartzite stone top separates the kitchen from a dining space. Glazed doors open onto a tiled patio, sheltered by a black brick box that protrudes from the upper floor to house an expansive master bedroom suite.
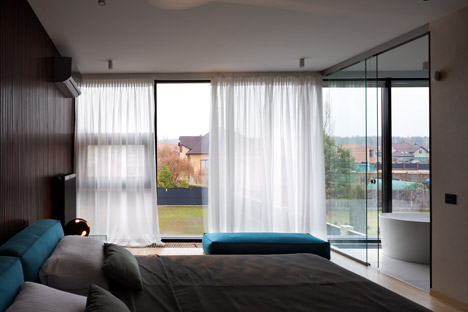
A utility building to one side of the patio is used to store barbecue equipment and as a log shed. A black porch affixed to one side of the structure provides cover for a car.
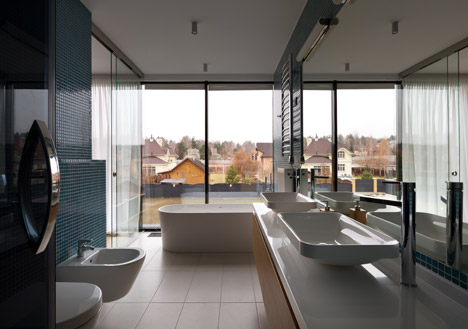
Upstairs, two bedrooms, a family bathroom and home office join the master suite, where a sliding glass wall separates the bedroom from an en-suite bathroom.
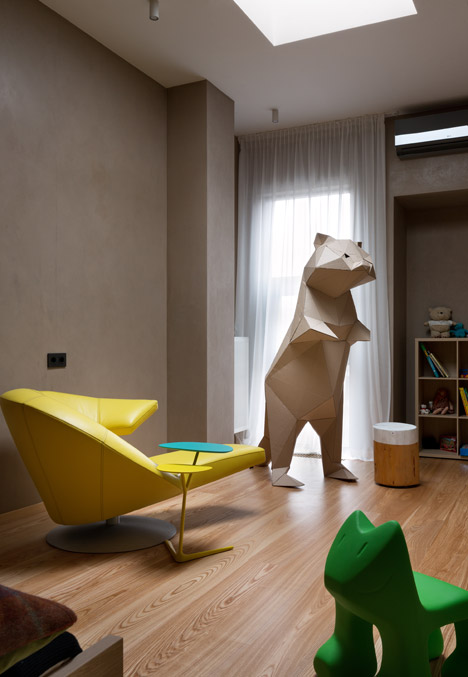
The bedrooms are decorated with taupe and wood-lined walls. A yellow chaise longue and selection of large animal sculptures decorate one children's room, while the office has matte-black walls, as well as vibrant orange and electric blue furniture.
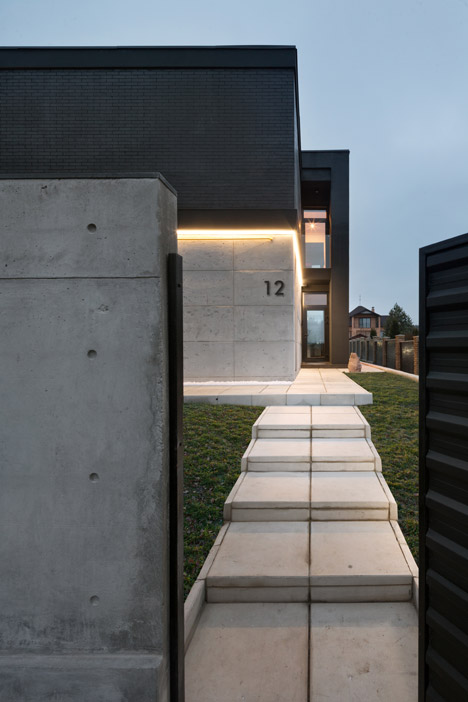
Photography is by Andrey Avdeenko.
