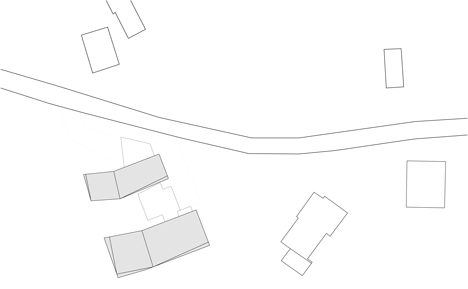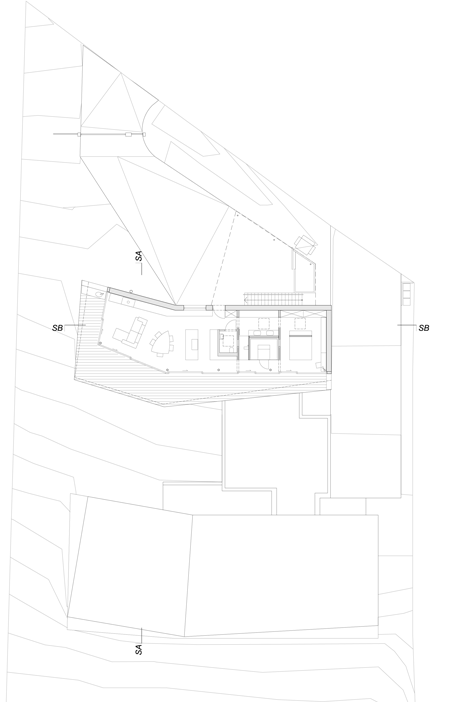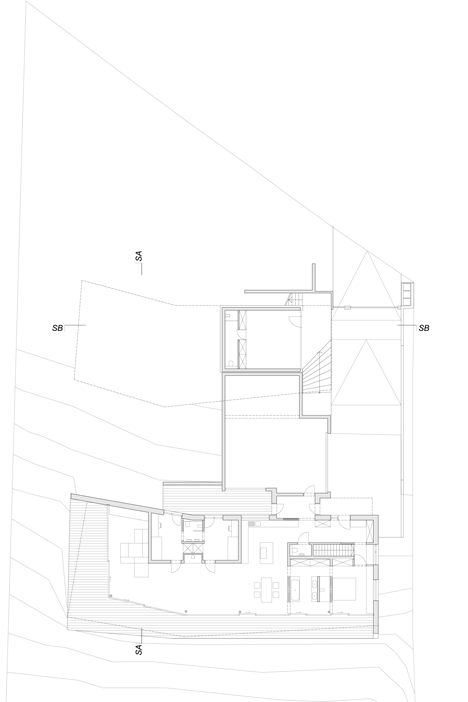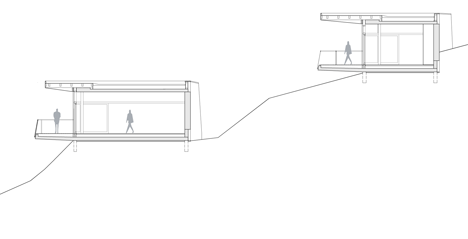Love Architecture completes house of two halves overlooking an Austrian valley
Two glass-fronted concrete shells project from the side of a steeply sloping valley to form this house by Austrian studio Love Architecture (+ slideshow).
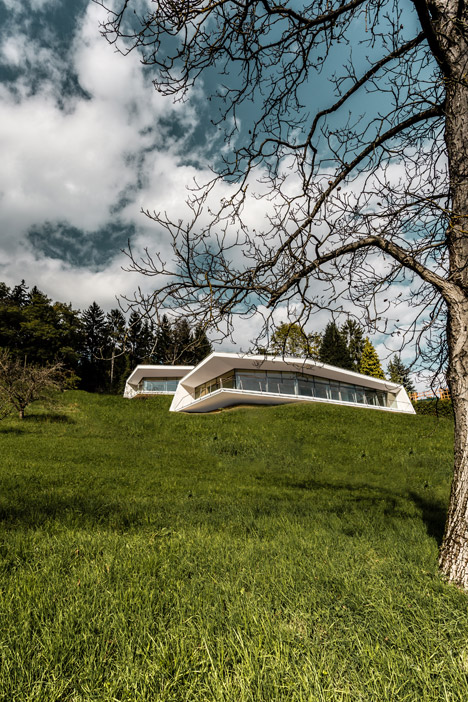
Villas 2B was designed by Love Architecture for a site on the outskirts of Graz to accommodate three generations of a family. It comprises two buildings, connected by a garage that extends into the side of the hill.
The lower of the two structures is the larger and is occupied by the parents and their children, while the higher structure provides a self-contained abode for the grandparents.
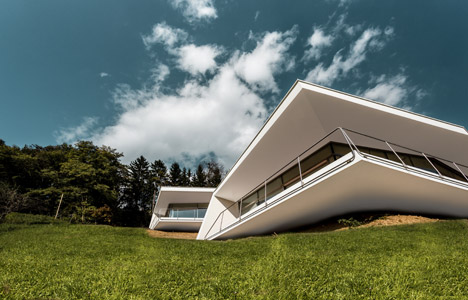
Both blocks feature opaque facades against the hillside, while fully glazed frontages face the valley to make the most of far-stretching views, which take in meadows, woodland and the city.
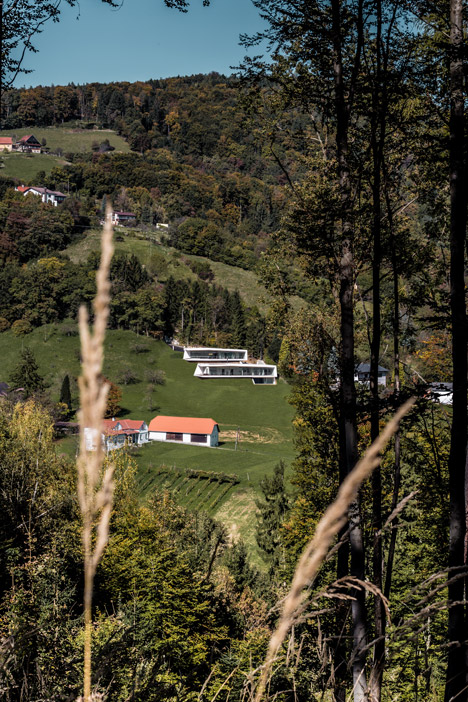
"The first idea was to form viewing platforms to experience views and feelings," architect Bernhard Schönherr told Dezeen, adding that the tiered arrangement was dictated by the site's steep incline.
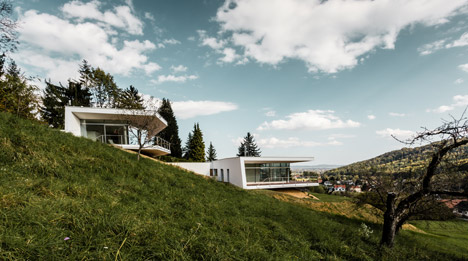
The property's location in a rural area on the edge of the city led the team to develop a design influenced by traditional farmsteads. This informed the decision to create two blocks rather than a single structure, and prompted the addition of gently pitched roofs.
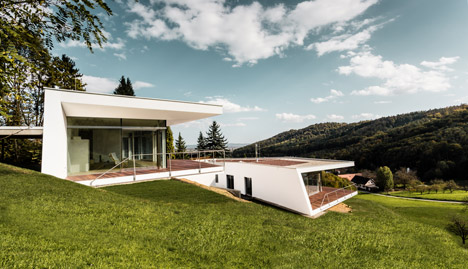
"It was not our goal to imitate traditional building styles," said Schönherr. "Rather, our goal was to take aspects and ideas from traditional building styles and the way of placing buildings in the landscape, and transform this into a modern statement."
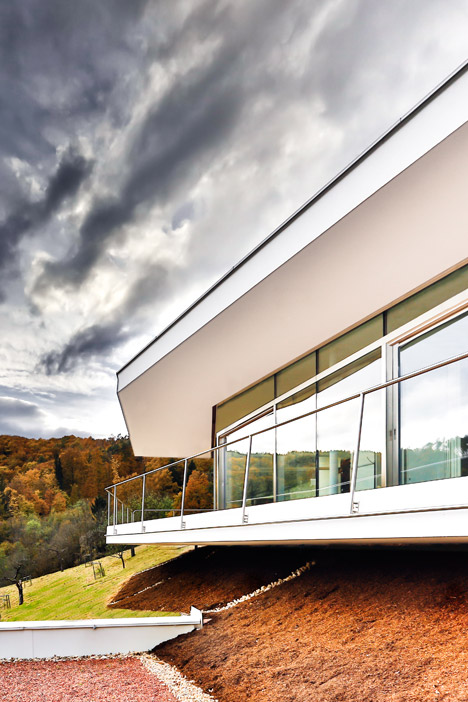
The property's proximity to the city influenced its contemporary aesthetic, which is emphasised by the palette of white-rendered concrete and large glazed surfaces.
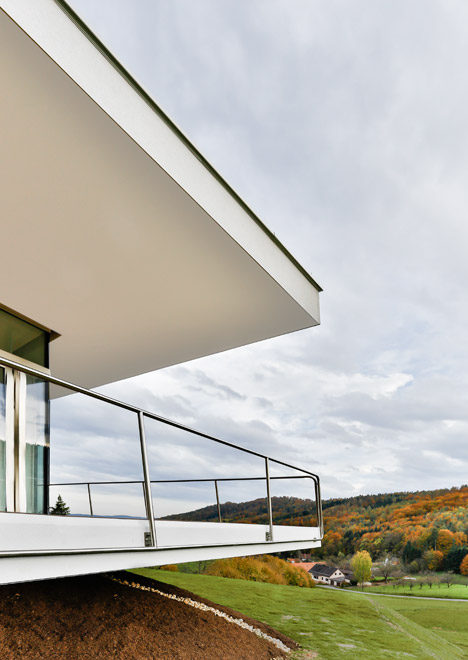
Instead of replicating the steeply pitched roofs of traditional Alpine cottages, the architects employed subtly folded forms that create gently sloping ceilings within the main living areas.
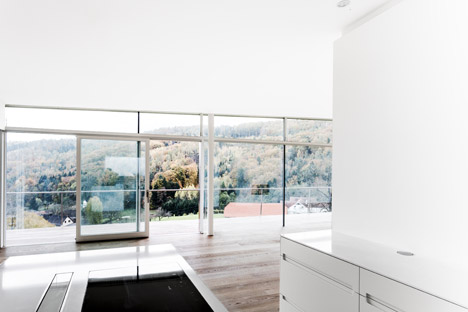
These pitched ceilings are intended to give the interiors a loft-like feel. Full-height windows bring in plenty of natural light, and open out to terraces that cantilever over the grassy slope and are sheltered by protruding roofs.
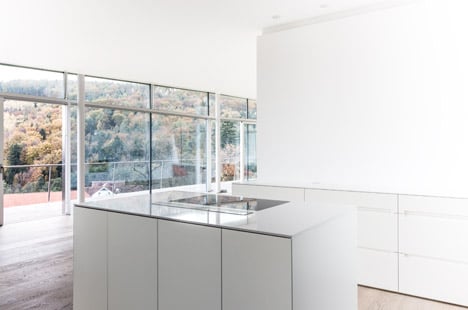
A large garage built into the hillside provides space for the owner's collection of cars and motorcycles, and links the main residence to an office below the grandparents' home.
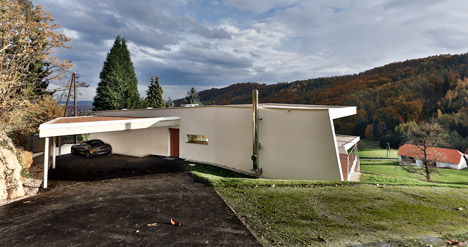
A basement level set into the hillside contains spa facilities and could be converted into an additional living space if required by the family's children.
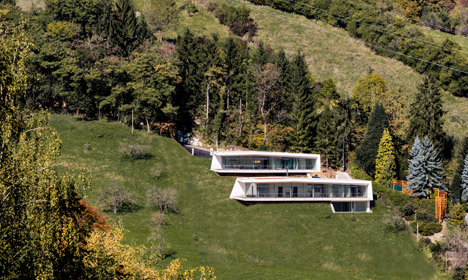
Photography is by Tamara Frisch.
Project credits:
Architects: Love Architecture
Design team: Michael Leiss, Stephanie Jordan, Peggy Marten, Ines Escauriaza
Master builder: Heinrich Bau GesmbH
Roof: Spitzer Dach GmbH
Cabinet maker: KAPO
Electric installation: Hereschwerke Regeltechnik GmbH
Heating, ventilation and plumbing installation: Bonstingl GesmbH
Sun protection: TRS Sonnenschutz GmbH
Windows/casement door/double cladding: KAPO
Carpenter: Harald Poßnitz
Construction: Massivbau
