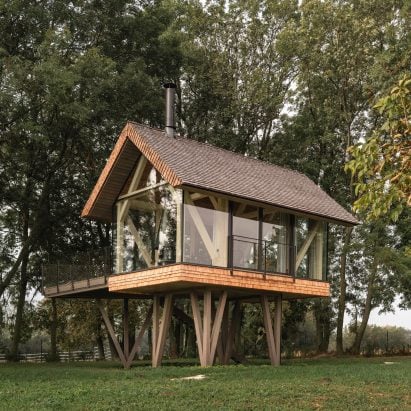
Jan Tyrpekl raises glass micro home on stilts in rural Austria
Wall-to-wall glass and a material palette informed by local vernacular define Zen House, a 33-square-metre micro home on stilts in Austria, completed by Czech studio Jan Tyrpekl. More

Wall-to-wall glass and a material palette informed by local vernacular define Zen House, a 33-square-metre micro home on stilts in Austria, completed by Czech studio Jan Tyrpekl. More
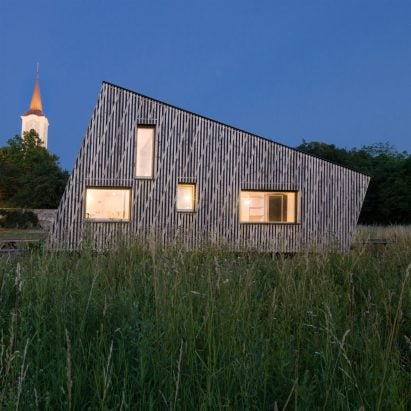
Austrian studio Juri Troy Architects has completed Straw Flea House, an angular cabin in the historic village of Murstetten built using locally-sourced timber and straw. More
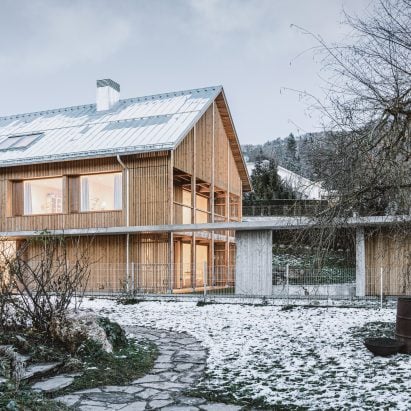
Local architecture office Dunkelschwarz has completed a house on the outskirts of Salzburg, Austria, featuring timber-lined living spaces and a void covered with netting that can be used for lounging. More
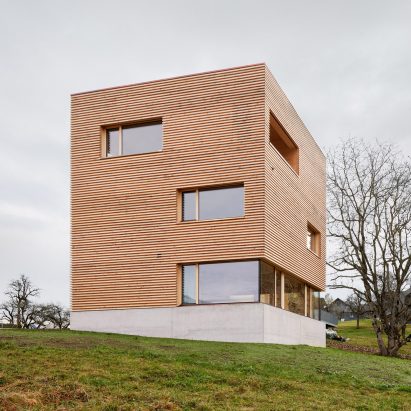
Austrian office Firm Architekten used timber from the client's own forest and materials sourced within 50km to build this cuboid house in an alpine village. More
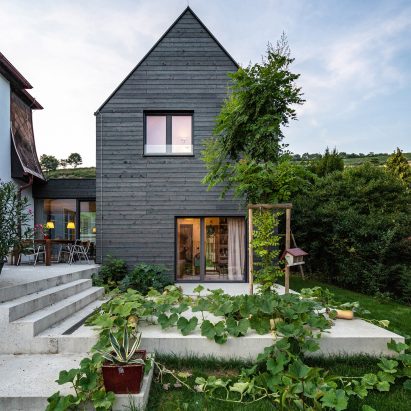
Architecture studio Smartvoll has preserved an old cottage in Klosterneuburg, Austria, enveloping it in three more buildings to create a spacious family home. More

Three large round windows puncture the facades of this home overlooking Austria's Rhine Valley, designed by Innauer-Matt Architekten. More
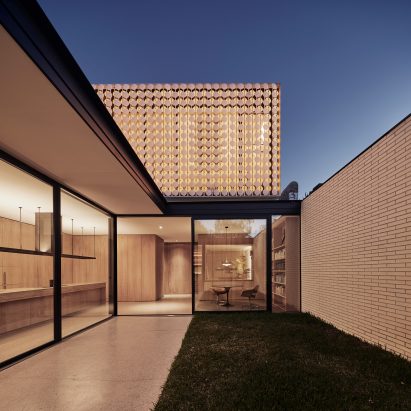
A dynamic screen of illuminated, rotating polycarbonate discs shield the upper level of this home in Melbourne, completed by Layan for the director of local lighting design practice The Flaming Beacon. More
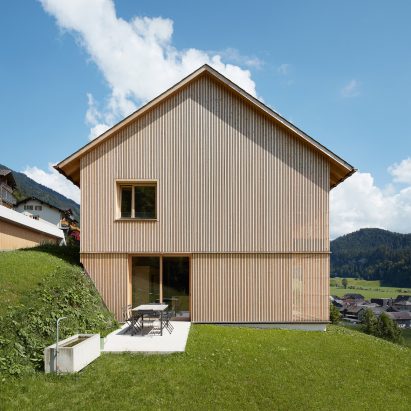
Firm Architekten has extended a gabled farmhouse in Bezau, Austria, with a matching structure clad in timber louvres that double as shutters. More

This timber-clad residence by Bernardo Bader Architects appears to be raised on stilts above chunky concrete foundations in the mountainous Vorarlberg region of Austria. More
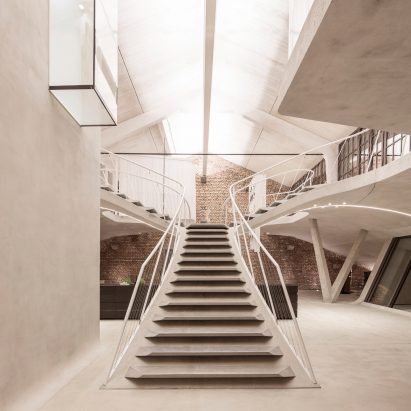
This loft apartment in a former tank station in the Austrian city of Salzburg features a sweeping concrete staircase and a glass shower cubicle that cantilevers over the living space. More
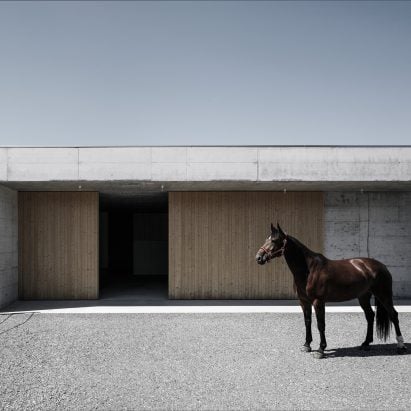
A large wooden door forms the entrance to this concrete live-in equine veterinary practice in western Austria, which was designed by Marte.Marte Architects. More
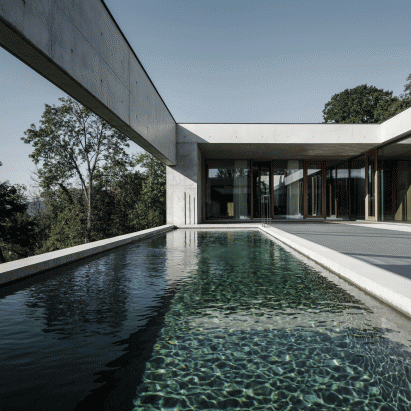
A slender swimming pool runs along one side of this concrete house in western Austria by Marte.Marte Architects, offering bathers views towards the Rhine Valley. More
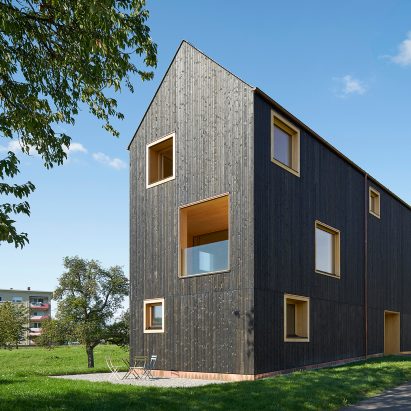
This tall, gabled house by Bernardo Bader Architekten is covered in lengths of blackened timber and stands on the edge of a small stream in Lochau, Austria (+ slideshow). More
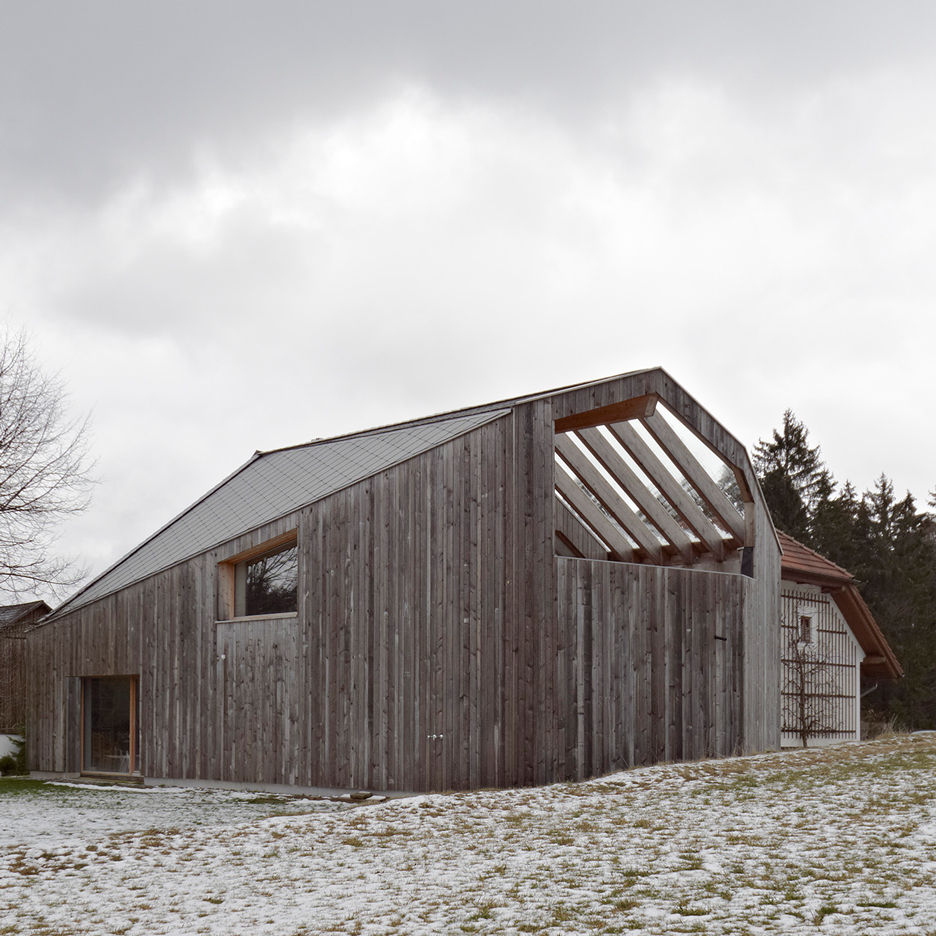
Hammerschmid Pachl Seebacher Architekten has added a contemporary extension to a traditional farmhouse in Austria, featuring rough-sawn spruce cladding and a folded fibre-cement roof (+ slideshow). More
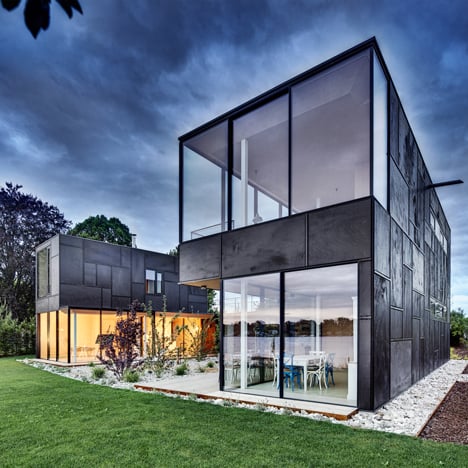
This blackened-timber house by Maximilian Eisenköck provides a holiday home for three siblings and their spouses overlooking a lake near Vienna (+ slideshow). More
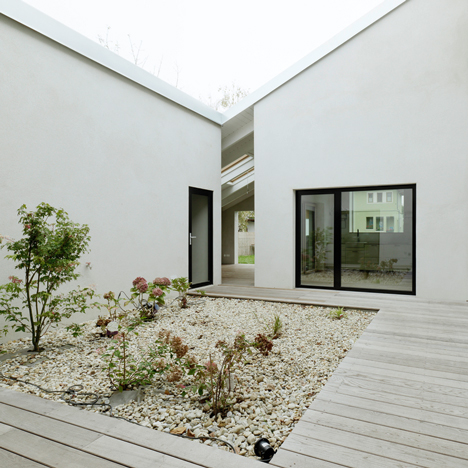
Triendl und Fessler Architekten has completed an affordable home in an Austrian village, featuring a hole in its centre that provides residents with a secluded garden courtyard (+ slideshow). More
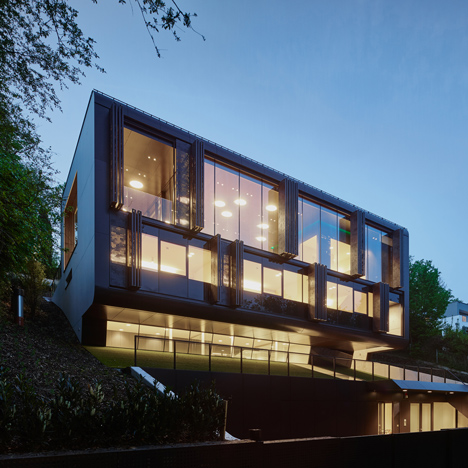
An iPad controls the perforated shutters that concertina across the glass facade of this house in Linz, Austria, allowing its two software engineer residents to reveal or conceal views of the city (+ slideshow). More
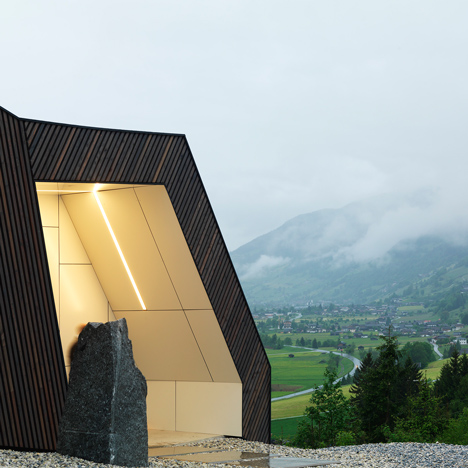
Two house-shaped rooms project out from the facade of this three-storey residence by SoNo Arhitekti, which nestles into a hillside near an Austrian Alpine village (+ slideshow). More
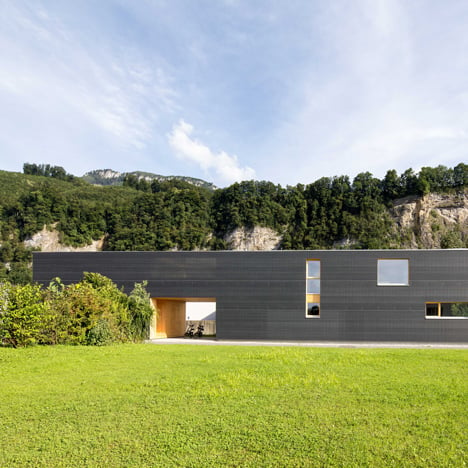
This black building stretches 37 metres along a narrow plot in the heart of Austria's Rhine Valley to provide a home for a young family and a studio for a graphic designer (+ slideshow). More
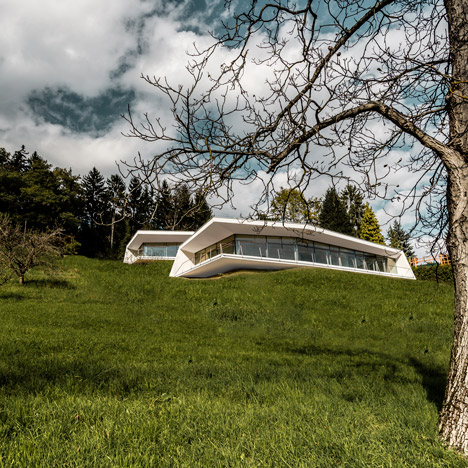
Two glass-fronted concrete shells project from the side of a steeply sloping valley to form this house by Austrian studio Love Architecture (+ slideshow). More